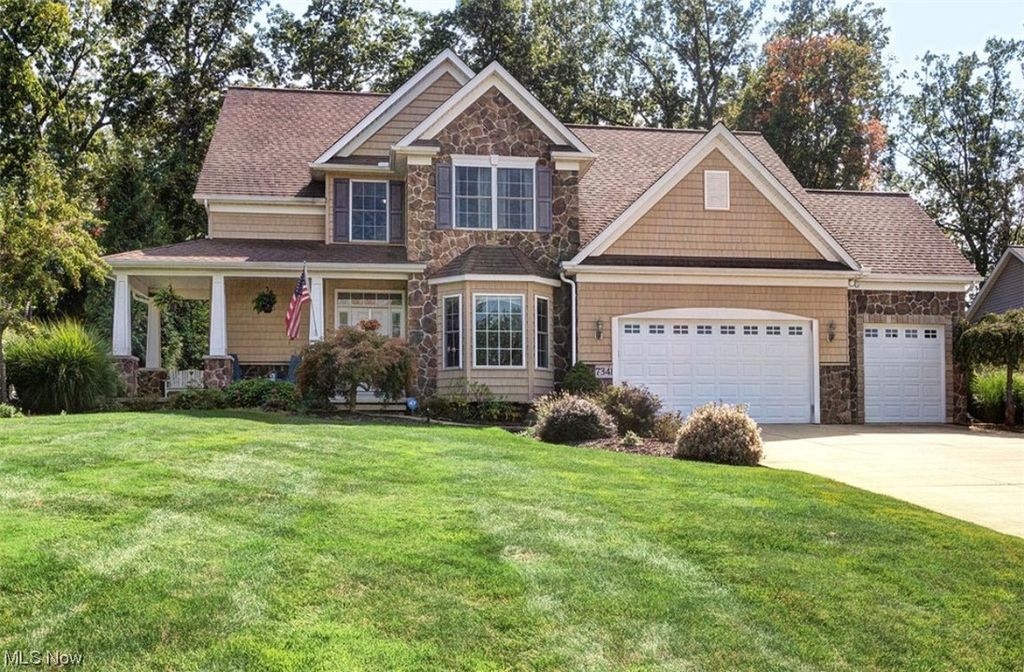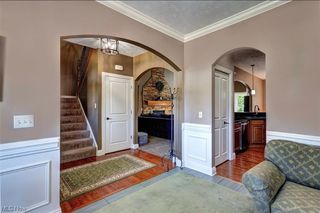


SOLDNOV 15, 2023
7341 Highbluff Ct
Concord Township, OH 44077
- 4 Beds
- 4 Baths
- 2,660 sqft (on 0.82 acres)
- 4 Beds
- 4 Baths
- 2,660 sqft (on 0.82 acres)
4 Beds
4 Baths
2,660 sqft
(on 0.82 acres)
Homes for Sale Near 7341 Highbluff Ct
Skip to last item
- Century 21 Homestar, MLS Now
- HomeSmart Real Estate Momentum LLC, MLS Now
- See more homes for sale inConcord TownshipTake a look
Skip to first item
Local Information
© Google
-- mins to
Commute Destination
Description
This property is no longer available to rent or to buy. This description is from November 16, 2023
Stunning setting and flexible floor plan set this house apart from the rest. Built in 2007 by WR Dawson Homes, quality is present throughout. Lots of upgrades, well kept. 2 story stone fireplace, wall of windows and unique ceiling fan highlight a very large Great room which sits below open staircase and loft area. Huge bedroom upstairs with its own bath could be used as a second master suite, teen suite, playroom, office, studio, etc. 1st floor Owner's suite with grand double doors into bath with large corner soaking tub, dual split vanities and water closet. Paver patio with fire pit complete the private and serene backyard overlooking treed ravine and Big Creek water way. Wrap around front porch, irrigation system, mitigation system, whole house generator dead- end cul de sac street and home warranty are just a few other note worthy items to mention regarding this home! Come check it out today!
Home Highlights
Parking
3 Car Garage
Outdoor
No Info
A/C
Heating & Cooling
HOA
None
Price/Sqft
$188/sqft
Listed
180+ days ago
Home Details for 7341 Highbluff Ct
Interior Features |
|---|
Interior Details Basement: Full,Unfinished,Sump PumpNumber of Rooms: 7Types of Rooms: Eat In Kitchen, Dining Room, Master Bedroom, Bedroom, Great Room |
Beds & Baths Number of Bedrooms: 4Main Level Bedrooms: 1Number of Bathrooms: 4Number of Bathrooms (full): 3Number of Bathrooms (half): 1Number of Bathrooms (main level): 2 |
Dimensions and Layout Living Area: 2660 Square Feet |
Appliances & Utilities Appliances: Dishwasher, Disposal, Microwave, Range, RefrigeratorDishwasherDisposalMicrowaveRefrigerator |
Heating & Cooling Heating: Forced Air,Fireplace(s),GasHas CoolingAir Conditioning: Central AirHas HeatingHeating Fuel: Forced Air |
Fireplace & Spa Number of Fireplaces: 1Fireplace: GasHas a Fireplace |
Levels, Entrance, & Accessibility Stories: 2Number of Stories: 2 |
View Has a ViewView: Valley, Trees/Woods |
Security Security: Smoke Detector(s) |
Exterior Features |
|---|
Exterior Home Features Roof: Asphalt FiberglassExterior: Paved Driveway |
Parking & Garage Number of Garage Spaces: 3Number of Covered Spaces: 3Has a GarageHas an Attached GarageParking Spaces: 3Parking: Attached,Garage,Garage Door Opener |
Water & Sewer Sewer: Public Sewer |
Finished Area Finished Area (above surface): 2660 Square Feet |
Property Information |
|---|
Year Built Year Built: 2007 |
Property Type / Style Property Type: ResidentialProperty Subtype: Single Family ResidenceArchitecture: Colonial |
Building Construction Materials: Stone, Vinyl SidingAttached To Another StructureIncludes Home Warranty |
Property Information Parcel Number: 08A030H000240Additional Parcels Description: , , , |
Price & Status |
|---|
Price List Price: $499,900Price Per Sqft: $188/sqft |
Status Change & Dates Off Market Date: Fri Oct 20 2023Possession Timing: Negotiable |
Active Status |
|---|
MLS Status: Closed |
Media |
|---|
Location |
|---|
Direction & Address City: ConcordCommunity: Hermitage Bluffs Sub #2 |
School Information Elementary School District: Riverside LSDJr High / Middle School District: Riverside LSDHigh School District: Riverside LSD |
Building |
|---|
Building Area Building Area: 2660 Square Feet |
HOA |
|---|
Association for this Listing: Lake GeaugaNo HOA |
Lot Information |
|---|
Lot Area: 0.82 acres |
Offer |
|---|
Contingencies: InspectionsListing Terms: Cash, Conventional, FHA, VA Loan |
Compensation |
|---|
Buyer Agency Commission: 3/2 |
Notes The listing broker’s offer of compensation is made only to participants of the MLS where the listing is filed |
Business |
|---|
Business Information Ownership: Resident |
Miscellaneous |
|---|
BasementMls Number: 4492131Living Area Range Units: Square FeetAttribution Contact: eclispe19@aol.com (440) 223-4949 |
Last check for updates: about 13 hours ago
Listed by Megan M Dawson, (944) 022-3494 x9
RE/MAX Results
Bought with: Kevin P Byrnes, (440) 382-2438, Stanmor Realty Company
Originating MLS: Lake Geauga
Source: MLS Now, MLS#4492131

Price History for 7341 Highbluff Ct
| Date | Price | Event | Source |
|---|---|---|---|
| 11/15/2023 | $499,900 | Sold | MLS Now #4492131 |
| 10/20/2023 | $499,900 | Pending | MLS Now #4492131 |
| 09/25/2023 | $499,900 | Contingent | MLS Now #4492131 |
| 09/22/2023 | $499,900 | Listed For Sale | MLS Now #4492131 |
| 11/12/2021 | $465,000 | Sold | MLS Now #4324300 |
| 10/21/2021 | $455,000 | Pending | RE/MAX International #4324300 |
| 10/21/2021 | $455,000 | Contingent | MLS Now #4324300 |
| 10/11/2021 | $455,000 | Listed For Sale | MLS Now #4324300 |
| 10/04/2021 | ListingRemoved | RE/MAX International | |
| 09/05/2021 | $479,900 | PriceChange | RE/MAX International #4310938 |
| 08/24/2021 | $489,900 | Listed For Sale | RE/MAX International #4310938 |
| 07/25/2014 | $358,000 | Sold | N/A |
| 06/21/2014 | $359,900 | Pending | Agent Provided |
| 06/21/2014 | $359,900 | PriceChange | Agent Provided |
| 04/05/2014 | $374,900 | PriceChange | Agent Provided |
| 03/25/2014 | $382,900 | PriceChange | Agent Provided |
| 02/21/2014 | $389,900 | PriceChange | Agent Provided |
| 01/16/2014 | $399,900 | PriceChange | Agent Provided |
| 12/21/2013 | $419,900 | Listed For Sale | Agent Provided |
| 05/21/2008 | $355,000 | Sold | N/A |
| 08/23/2007 | $79,900 | Sold | N/A |
Property Taxes and Assessment
| Year | 2022 |
|---|---|
| Tax | $7,320 |
| Assessment | $401,130 |
Home facts updated by county records
Comparable Sales for 7341 Highbluff Ct
Address | Distance | Property Type | Sold Price | Sold Date | Bed | Bath | Sqft |
|---|---|---|---|---|---|---|---|
0.35 | Single-Family Home | $525,000 | 12/05/23 | 3 | 3 | 2,900 | |
0.42 | Single-Family Home | $380,000 | 02/08/24 | 4 | 5 | 3,498 | |
0.60 | Single-Family Home | $371,175 | 05/25/23 | 4 | 4 | 2,860 | |
0.40 | Single-Family Home | $352,000 | 10/31/23 | 3 | 3 | 3,346 | |
0.34 | Single-Family Home | $190,000 | 11/03/23 | 4 | 3 | 2,896 | |
0.39 | Single-Family Home | $280,000 | 04/28/23 | 5 | 4 | 5,600 |
Assigned Schools
These are the assigned schools for 7341 Highbluff Ct.
- Henry F Lamuth Middle School
- 6-7
- Public
- 661 Students
6/10GreatSchools RatingParent Rating Averagei failed math so i dont like itParent Review1y ago - Leroy Elementary School
- PK-6
- Public
- 509 Students
9/10GreatSchools RatingParent Rating AverageLeroy elementary is a great school with old fashioned values and an awesome educational environment! The teachers are so attentive and responsive to individual needs. Hope we win the $5K!!Parent Review10y ago - Riverside Jr/Sr High School
- 8-12
- Public
- 1850 Students
4/10GreatSchools RatingParent Rating AverageThis district has come a long wayParent Review9mo ago - Check out schools near 7341 Highbluff Ct.
Check with the applicable school district prior to making a decision based on these schools. Learn more.
What Locals Say about Concord
- Frisco44077
- Resident
- 2mo ago
"Concord is a country feeling neighborhood. Great neighborhood with friendly neighbors. All in all I can’t think of a better place to be!"
- Mgefert
- Resident
- 3y ago
"Safe community; great schools; Great walking and good bicycling roads. Close to many conveniences..."
- Edoles
- Resident
- 4y ago
"It’s an easy, safe drive out of the development. No traffic or congestion. Streets are clear. Cars do tend to go slow. "
- Befellenstein
- Resident
- 4y ago
"My neighborhood is safe. My commute is very short and is moderately traveled. I only have to get through two traffic lights."
- Laquetta
- Resident
- 4y ago
"Over 22 minutes one way. Much longer in bad weather or when there are accidents. All highway. Nothing much else to say about my commute."
- Dpolasko
- Resident
- 5y ago
"I have lived here for five years and enjoy the atmosphere very much... neighbors are friendly however not a lot of social activity unless you join the Quail Hollow country club"
- Mgefert
- Resident
- 5y ago
"35 minutes to downtown work...Primarily highway. Excellent roads...easy commute. We’re in the snow-belt so winter drives can be tricky."
- Mgefert
- Resident
- 5y ago
"A community in transition...many older couple either retired or close to retirement. Many younger families are moving into the area."
- Madelineabilay
- Resident
- 5y ago
"Not terrible. I drive 25 minutes or so to work everyday and it’s not that bad even with everything they’re building around here. "
LGBTQ Local Legal Protections
LGBTQ Local Legal Protections

The data relating to real estate for sale on this website comes in part from the Internet Data Exchange program of MLS NOW. Real estate listings held by brokerage firms other than Zillow, Inc. are marked with the Internet Data Exchange logo and detailed information about them includes the name of the listing broker(s). Zillow, Inc. does not display the entire MLS NOW IDX database on this website. The listings of some real estate brokerage firms have been excluded. Information is deemed reliable but not guaranteed. Copyright 2024 - Multiple Listing Service, Inc. – All Rights Reserved.
The listing broker’s offer of compensation is made only to participants of the MLS where the listing is filed.
The listing broker’s offer of compensation is made only to participants of the MLS where the listing is filed.
Homes for Rent Near 7341 Highbluff Ct
Skip to last item
Skip to first item
Off Market Homes Near 7341 Highbluff Ct
Skip to last item
- McDowell Homes Real Estate Services, MLS Now
- Century 21 Homestar, MLS Now
- Platinum Real Estate, MLS Now
- HomeSmart Real Estate Momentum LLC, MLS Now
- McDowell Homes Real Estate Services, MLS Now
- See more homes for sale inConcord TownshipTake a look
Skip to first item
7341 Highbluff Ct, Concord Township, OH 44077 is a 4 bedroom, 4 bathroom, 2,660 sqft single-family home built in 2007. This property is not currently available for sale. 7341 Highbluff Ct was last sold on Nov 15, 2023 for $499,900 (0% higher than the asking price of $499,900). The current Trulia Estimate for 7341 Highbluff Ct is $514,900.
