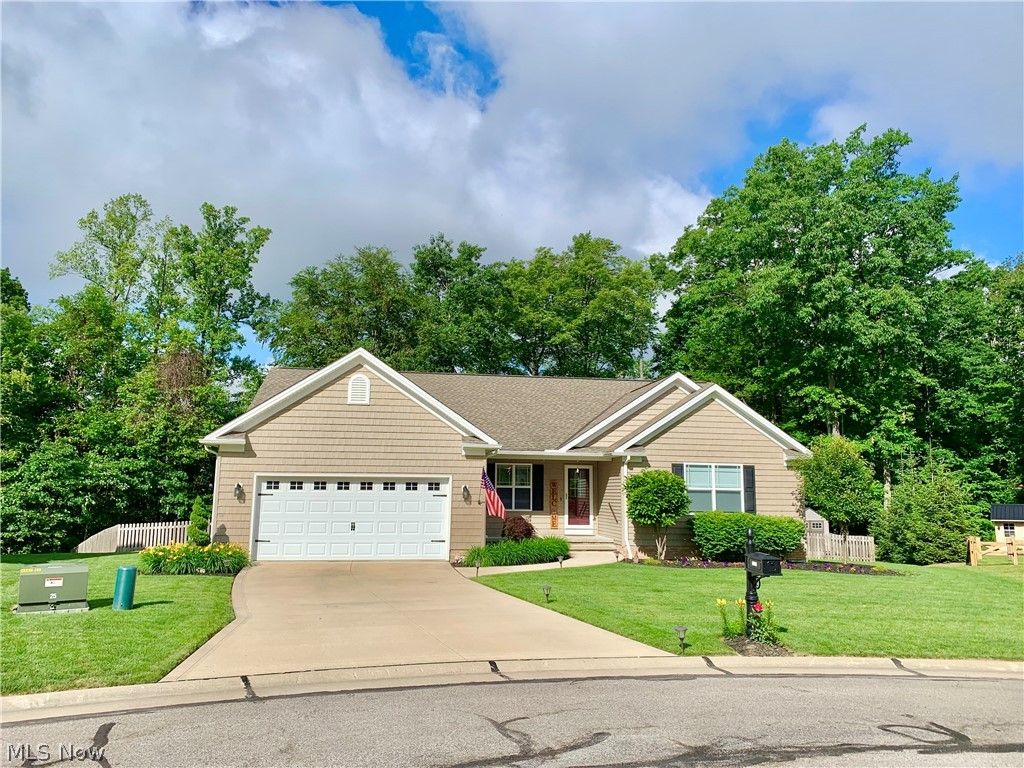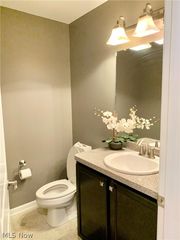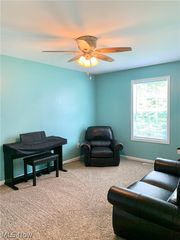


OFF MARKET
11226 Alexa Dr
Concord Township, OH 44077
- 3 Beds
- 3 Baths
- 4,038 sqft (on 0.41 acres)
- 3 Beds
- 3 Baths
- 4,038 sqft (on 0.41 acres)
3 Beds
3 Baths
4,038 sqft
(on 0.41 acres)
Homes for Sale Near 11226 Alexa Dr
Skip to last item
- Keller Williams Greater Metropolitan, MLS Now
- Century 21 Homestar, MLS Now
- See more homes for sale inConcord TownshipTake a look
Skip to first item
Local Information
© Google
-- mins to
Commute Destination
Description
This property is no longer available to rent or to buy. This description is from April 11, 2022
Beautiful custom ranch with 2,000+ square feet nestled on a deep cul-de-sac lot! Formal foyer welcomes you and leads to the vaulted ceiling family room with a gas fireplace and beautiful laminate floors. Custom kitchen is any chefs dream, featuring stainless steel appliances with a large open sink and granite counter tops. There is a half bath in the hallway on the way to the master bedroom. The master bedroom is carpeted and connected to a spacious master bath including a glass door shower and a two-sink granite counter top. Attached to the master bath is a large walk in closet. With a split bedroom layout, the other side of the house hosts two generous size bedrooms and a full bath. Unfinished basement is a blank canvas for another 2000 sqft of living space with rough-in plumbing for a full bath. Laundry room that includes a sink and shelves to help store your items. Spacious 2.5 car garage. The home has a lot of natural light and beautiful view of the very spacious backyard. The backyard is fully fenced in and backs up to woods and a creek, and offers plenty of privacy. New deck, shed and landscaping just completed for you to enjoy this beautiful property! Bring your offer today before its gone!
Home Highlights
Parking
2 Car Garage
Outdoor
Deck
A/C
Heating & Cooling
HOA
$17/Monthly
Price/Sqft
No Info
Listed
180+ days ago
Home Details for 11226 Alexa Dr
Interior Features |
|---|
Interior Details Basement: UnfinishedNumber of Rooms: 10Types of Rooms: Bedroom, Bathroom, Laundry, Kitchen, Foyer, Master Bedroom, Family Room, Master Bathroom |
Beds & Baths Number of Bedrooms: 3Main Level Bedrooms: 3Number of Bathrooms: 3Number of Bathrooms (full): 2Number of Bathrooms (half): 1Number of Bathrooms (main level): 3 |
Dimensions and Layout Living Area: 4038 Square Feet |
Appliances & Utilities Appliances: Dishwasher, Disposal, Microwave, Range, RefrigeratorDishwasherDisposalMicrowaveRefrigerator |
Heating & Cooling Heating: Forced Air,Fireplace(s),GasHas CoolingAir Conditioning: Central AirHas HeatingHeating Fuel: Forced Air |
Fireplace & Spa Number of Fireplaces: 1Fireplace: GasHas a Fireplace |
Levels, Entrance, & Accessibility Stories: 1Number of Stories: 1 |
View Has a ViewView: Trees/Woods |
Security Security: Security System, Smoke Detector(s) |
Exterior Features |
|---|
Exterior Home Features Roof: Asphalt FiberglassPatio / Porch: DeckFencing: Full, WoodOther Structures: Shed(s)Exterior: Deck, Paved Driveway, Shed |
Parking & Garage Number of Garage Spaces: 2Number of Covered Spaces: 2Has a GarageHas an Attached GarageParking: Attached,Drain,Electricity,Garage,Garage Door Opener,Water Available |
Water & Sewer Sewer: Public Sewer |
Finished Area Finished Area (above surface): 2019 Square FeetFinished Area (below surface): 2019 Square Feet |
Property Information |
|---|
Year Built Year Built: 2013 |
Property Type / Style Property Type: ResidentialProperty Subtype: Single Family ResidenceArchitecture: Ranch |
Building Construction Materials: Vinyl SidingNot Attached PropertyDoes Not Include Home Warranty |
Property Information Parcel Number: 08A012L000090Additional Parcels Description: , , , |
Price & Status |
|---|
Price List Price: $385,000 |
Status Change & Dates Off Market Date: Sun Jun 27 2021Possession Timing: Delivery Of Deed |
Active Status |
|---|
MLS Status: Closed |
Media |
|---|
Location |
|---|
Direction & Address City: ConcordCommunity: Orchard Spgs |
School Information Elementary School District: Riverside LSDJr High / Middle School District: Riverside LSDHigh School District: Riverside LSD |
Building |
|---|
Building Area Building Area: 4038 Square Feet |
HOA |
|---|
HOA Fee Includes: InsuranceHOA Name: Orchard Springs HoaAssociation for this Listing: Akron Cleveland Association of REALTORSHas an HOAHOA Fee: $200/Annually |
Lot Information |
|---|
Lot Area: 0.41 acres |
Offer |
|---|
Listing Terms: Cash, Conventional, FHA, VA Loan |
Compensation |
|---|
Buyer Agency Commission: 3/1 |
Notes The listing broker’s offer of compensation is made only to participants of the MLS where the listing is filed |
Business |
|---|
Business Information Ownership: Resident |
Miscellaneous |
|---|
BasementMls Number: 4287230Living Area Range Units: Square Feet |
Last check for updates: about 11 hours ago
Listed by Andrey Godes, (440) 796-0460
Keller Williams Living
Bought with: Judie Crockett, (440) 974-7444, Howard Hanna
Co-Buyer's Agent: Shannon M Velotta, (440) 477-1906, Howard Hanna
Originating MLS: Akron Cleveland Association of REALTORS
Source: MLS Now, MLS#4287230

Price History for 11226 Alexa Dr
| Date | Price | Event | Source |
|---|---|---|---|
| 08/16/2021 | $385,000 | Sold | MLS Now #4287230 |
| 06/28/2021 | $385,000 | Pending | MLS Now #4287230 |
| 06/25/2021 | $385,000 | PriceChange | MLS Now #4287230 |
| 06/15/2021 | $397,500 | Listed For Sale | MLS Now #4287230 |
| 11/22/2019 | $315,000 | Sold | MLS Now #4140517 |
| 11/20/2019 | $325,000 | Pending | Agent Provided |
| 10/07/2019 | $325,000 | Listed For Sale | Agent Provided |
| 04/24/2017 | $320,000 | ListingRemoved | Agent Provided |
| 04/04/2017 | $320,000 | Listed For Sale | Agent Provided |
Property Taxes and Assessment
| Year | 2022 |
|---|---|
| Tax | $6,058 |
| Assessment | $325,310 |
Home facts updated by county records
Comparable Sales for 11226 Alexa Dr
Address | Distance | Property Type | Sold Price | Sold Date | Bed | Bath | Sqft |
|---|---|---|---|---|---|---|---|
0.15 | Single-Family Home | $507,500 | 04/25/24 | 3 | 4 | 3,733 | |
0.21 | Single-Family Home | $450,000 | 07/13/23 | 4 | 3 | 2,424 | |
0.38 | Single-Family Home | $521,500 | 03/07/24 | 3 | 4 | 3,896 | |
0.16 | Single-Family Home | $500,000 | 12/27/23 | 3 | 3 | 2,850 | |
0.52 | Single-Family Home | $600,137 | 01/26/24 | 4 | 3 | 3,120 | |
0.45 | Single-Family Home | $385,000 | 11/20/23 | 4 | 3 | 2,418 | |
0.50 | Single-Family Home | $570,415 | 08/16/23 | 4 | 5 | 4,833 | |
0.53 | Single-Family Home | $413,510 | 07/06/23 | 3 | 3 | 3,058 | |
0.50 | Single-Family Home | $474,660 | 02/12/24 | 3 | 3 | 3,047 |
Assigned Schools
These are the assigned schools for 11226 Alexa Dr.
- Henry F Lamuth Middle School
- 6-7
- Public
- 661 Students
6/10GreatSchools RatingParent Rating Averagei failed math so i dont like itParent Review1y ago - Leroy Elementary School
- PK-6
- Public
- 509 Students
9/10GreatSchools RatingParent Rating AverageLeroy elementary is a great school with old fashioned values and an awesome educational environment! The teachers are so attentive and responsive to individual needs. Hope we win the $5K!!Parent Review10y ago - Riverside Jr/Sr High School
- 8-12
- Public
- 1850 Students
4/10GreatSchools RatingParent Rating AverageThis district has come a long wayParent Review9mo ago - Check out schools near 11226 Alexa Dr.
Check with the applicable school district prior to making a decision based on these schools. Learn more.
What Locals Say about Concord
- Frisco44077
- Resident
- 2mo ago
"Concord is a country feeling neighborhood. Great neighborhood with friendly neighbors. All in all I can’t think of a better place to be!"
- Mgefert
- Resident
- 3y ago
"Safe community; great schools; Great walking and good bicycling roads. Close to many conveniences..."
- Edoles
- Resident
- 4y ago
"It’s an easy, safe drive out of the development. No traffic or congestion. Streets are clear. Cars do tend to go slow. "
- Befellenstein
- Resident
- 4y ago
"My neighborhood is safe. My commute is very short and is moderately traveled. I only have to get through two traffic lights."
- Laquetta
- Resident
- 4y ago
"Over 22 minutes one way. Much longer in bad weather or when there are accidents. All highway. Nothing much else to say about my commute."
- Dpolasko
- Resident
- 5y ago
"I have lived here for five years and enjoy the atmosphere very much... neighbors are friendly however not a lot of social activity unless you join the Quail Hollow country club"
- Mgefert
- Resident
- 5y ago
"35 minutes to downtown work...Primarily highway. Excellent roads...easy commute. We’re in the snow-belt so winter drives can be tricky."
- Mgefert
- Resident
- 5y ago
"A community in transition...many older couple either retired or close to retirement. Many younger families are moving into the area."
- Madelineabilay
- Resident
- 5y ago
"Not terrible. I drive 25 minutes or so to work everyday and it’s not that bad even with everything they’re building around here. "
LGBTQ Local Legal Protections
LGBTQ Local Legal Protections

The data relating to real estate for sale on this website comes in part from the Internet Data Exchange program of MLS NOW. Real estate listings held by brokerage firms other than Zillow, Inc. are marked with the Internet Data Exchange logo and detailed information about them includes the name of the listing broker(s). Zillow, Inc. does not display the entire MLS NOW IDX database on this website. The listings of some real estate brokerage firms have been excluded. Information is deemed reliable but not guaranteed. Copyright 2024 - Multiple Listing Service, Inc. – All Rights Reserved.
The listing broker’s offer of compensation is made only to participants of the MLS where the listing is filed.
The listing broker’s offer of compensation is made only to participants of the MLS where the listing is filed.
Homes for Rent Near 11226 Alexa Dr
Skip to last item
Skip to first item
Off Market Homes Near 11226 Alexa Dr
Skip to last item
- Keller Williams Greater Cleveland Northeast, MLS Now
- McDowell Homes Real Estate Services, MLS Now
- Century 21 Homestar, MLS Now
- Platinum Real Estate, MLS Now
- See more homes for sale inConcord TownshipTake a look
Skip to first item
11226 Alexa Dr, Concord Township, OH 44077 is a 3 bedroom, 3 bathroom, 4,038 sqft single-family home built in 2013. This property is not currently available for sale. 11226 Alexa Dr was last sold on Aug 16, 2021 for $385,000 (0% higher than the asking price of $385,000). The current Trulia Estimate for 11226 Alexa Dr is $473,400.
