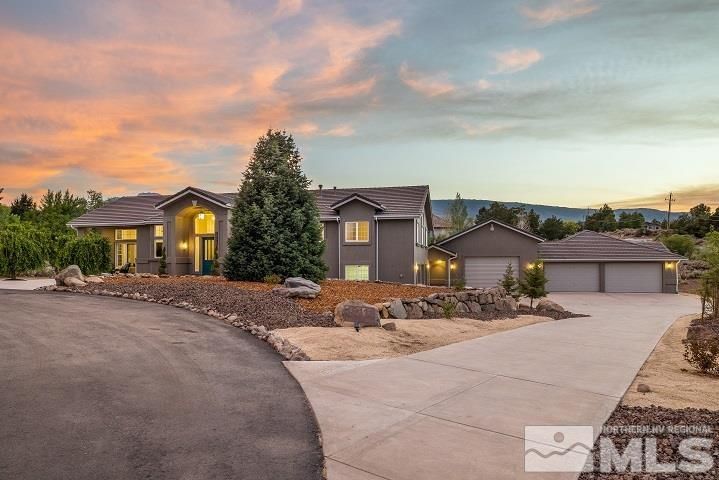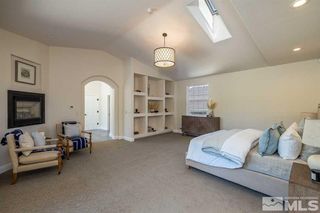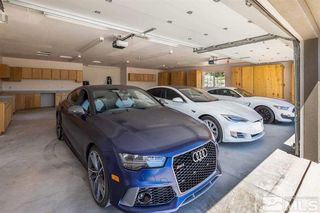


OFF MARKET
16111 Edmands Ct
Reno, NV 89511
South Reno- 3 Beds
- 5 Baths
- 3,510 sqft (on 1.38 acres)
- 3 Beds
- 5 Baths
- 3,510 sqft (on 1.38 acres)
3 Beds
5 Baths
3,510 sqft
(on 1.38 acres)
Homes for Sale Near 16111 Edmands Ct
Skip to last item
- Dickson Realty - Damonte Ranch, New
- Ferrari-Lund Real Estate Reno, Price Reduced
- Sierra Sotheby's Intl. Realty, New
- See more homes for sale inRenoTake a look
Skip to first item
Local Information
© Google
-- mins to
Commute Destination
Description
This property is no longer available to rent or to buy. This description is from September 13, 2021
Beautiful 3,510 sq. ft. estate that sits on a private cul-de-sac with only three other homes. This 1.38 acre lot is bordered on two sides by the Steamboat Ditch. The house has been under an extensive 2021 remodel, with new paint inside and out; updated landscaping; designer light fixtures throughout; tile in the entry, kitchen and master bath; carpet in the bedrooms; faucets; bathroom vanities and mirrors; and door hardware. Even the gutters are new! A 372 sq. ft. In-law quarters (not included in the 3510) with its own private entrance can also be imagined as an office space, sitting adjacent to the 3016 sq. feet of finished garage space. The garages (there’s 3 total!) have room for 10+ vehicles, a 60 gallon air compressor, air compressor lines literally throughout the space, a natural gas heater, central vacuum connections throughout, and its own hydraulic lift. This home is a car lover’s dream! Gourmet kitchen is a chef’s dream with granite counters, double sinks, wine cooler, large pantry, new appliances, and plenty of space to create all your culinary dreams. Large master bedroom, complete with powered skylights, also boasts a spacious bath with oversized jacuzzi tub, spacious shower and dual vanities.
Home Highlights
Parking
6 Car Garage
Outdoor
Patio
A/C
Heating & Cooling
HOA
None
Price/Sqft
No Info
Listed
162 days ago
Home Details for 16111 Edmands Ct
Active Status |
|---|
MLS Status: SOLD |
Interior Features |
|---|
Interior Details Number of Rooms: 6Types of Rooms: Master Bedroom, Master Bathroom, Dining Room, Family Room, Kitchen, Living Room |
Beds & Baths Number of Bedrooms: 3Number of Bathrooms: 5Number of Bathrooms (full): 5 |
Dimensions and Layout Living Area: 3510 Square Feet |
Appliances & Utilities Utilities: Electricity Connected, Natural Gas Connected, Water Connected, Internet AvailableAppliances: Gas Range - OvenLaundry: Laundry Room,Cabinets,Shelves |
Heating & Cooling Heating: Natural Gas,Hot WaterAir Conditioning: Central AirHeating Fuel: Natural Gas |
Fireplace & Spa Fireplace: Yes, Two or MoreHas a Fireplace |
Gas & Electric Has Electric on Property |
Windows, Doors, Floors & Walls Window: Double Pane Windows, BlindsFlooring: Carpet, Ceramic Tile, WoodCommon Walls: No Common Walls |
Levels, Entrance, & Accessibility Levels: Split LevelFloors: Carpet, Ceramic Tile, Wood |
View Has a ViewView: Mountain(s) |
Security Security: Smoke Detector(s) |
Exterior Features |
|---|
Exterior Home Features Roof: TilePatio / Porch: Yes, PatioFencing: NoneFoundation: Concrete - Crawl Space |
Parking & Garage Number of Garage Spaces: 6Number of Covered Spaces: 6No CarportHas a GarageHas an Attached GarageParking Spaces: 6Parking: Attached,Garage Door Opener,RV Access/Parking,RV Garage,Opener Control(s) |
Frontage Responsible for Road Maintenance: Public Maintained RoadNot on Waterfront |
Water & Sewer Sewer: Public Sewer |
Farm & Range Not Allowed to Raise Horses |
Surface & Elevation Topography: Level, Downslope |
Property Information |
|---|
Year Built Year Built: 2000 |
Property Type / Style Property Type: ResidentialProperty Subtype: Single Family Residence |
Building Construction Materials: Stucco, Other, Insulated Walls R-30+ |
Property Information Parcel Number: 04933002 |
Price & Status |
|---|
Price List Price: $1,500,000 |
Status Change & Dates Off Market Date: Mon Sep 13 2021Possession Timing: Close Of Escrow |
Media |
|---|
Location |
|---|
Direction & Address City: RenoCommunity: NV |
School Information Elementary School: LenzJr High / Middle School: Marce HerzHigh School: Galena |
Community |
|---|
Not Senior Community |
Lot Information |
|---|
Lot Area: 1.38 acres |
Listing Info |
|---|
Special Conditions: Standard |
Offer |
|---|
Listing Terms: Conventional, VA Loan, Cash, 1031 Exchange |
Energy |
|---|
Energy Efficiency Features: Double Pane Windows, Insulated Walls R-30+ |
Miscellaneous |
|---|
Mls Number: 210009457 |
Additional Information |
|---|
HOA Amenities: None |
Last check for updates: about 10 hours ago
Listed by Thuy Tran S.77021, (775) 250-1417
Ferrari-Lund Real Estate South
Steve Schifferdecker S.184498
Ferrari-Lund Real Estate South
Bought with: J.P. Menante S.51210, (775) 691-9831, Dickson Realty - Downtown
Source: NNRMLS, MLS#210009457

Price History for 16111 Edmands Ct
| Date | Price | Event | Source |
|---|---|---|---|
| 09/13/2021 | $1,399,000 | Sold | NNRMLS #210009457 |
| 08/18/2021 | $1,500,000 | Pending | NNRMLS #210009457 |
| 08/11/2021 | $1,500,000 | PriceChange | NNRMLS #210009457 |
| 07/26/2021 | $1,595,000 | PriceChange | NNRMLS #210009457 |
| 07/01/2021 | $1,688,888 | Listed For Sale | NNRMLS #210009457 |
| 10/31/2006 | $975,000 | Sold | N/A |
| 10/06/1995 | $62,500 | Sold | N/A |
Property Taxes and Assessment
| Year | 2024 |
|---|---|
| Tax | $7,976 |
| Assessment | $931,813 |
Home facts updated by county records
Comparable Sales for 16111 Edmands Ct
Address | Distance | Property Type | Sold Price | Sold Date | Bed | Bath | Sqft |
|---|---|---|---|---|---|---|---|
0.26 | Single-Family Home | $1,200,000 | 04/18/24 | 4 | 4 | 3,498 | |
0.31 | Single-Family Home | $1,275,000 | 01/19/24 | 4 | 4 | 3,619 | |
0.19 | Single-Family Home | $906,000 | 10/30/23 | 3 | 3 | 2,622 | |
0.25 | Single-Family Home | $740,000 | 03/01/24 | 4 | 3 | 2,529 | |
0.43 | Single-Family Home | $1,250,000 | 11/08/23 | 5 | 4 | 3,682 | |
0.58 | Single-Family Home | $1,750,000 | 05/16/23 | 3 | 4 | 3,795 | |
0.61 | Single-Family Home | $1,500,000 | 09/27/23 | 3 | 3 | 3,739 | |
0.84 | Single-Family Home | $1,675,000 | 08/03/23 | 4 | 5 | 3,678 |
Assigned Schools
These are the assigned schools for 16111 Edmands Ct.
- Edward L Pine Middle School
- 6-8
- Public
- 977 Students
3/10GreatSchools RatingParent Rating AverageTerrible school!!!! Constant fights and a dangerous environment. Looking to get my kid out of there ASAP!Parent Review1y ago - Galena High School
- 9-12
- Public
- 1493 Students
6/10GreatSchools RatingParent Rating AverageThe school is extremely under staffed going into 20-21 school year. With the boom of CA people moving to South Reno, and rezoning, the school is packed as are ALL high schools in Reno. You have many teachers teaching their opinions politically, nobody checking revealing clothing, etc.. It is one of the better high schools in Washoe County but it is public, and NV schools are ranked pretty low.Parent Review2y ago - Elizabeth Lenz Elementary School
- PK-6
- Public
- 430 Students
7/10GreatSchools RatingParent Rating AverageI don't know why parents are happy their kid is in ANY public school in Washoe County, or Nevada at all. These kids test a year behind other states so I had to put mine in Kumon so I knew they were at least learning their math! The curriculum is all social justice even my 3rd grader had to learn about boycotting and strikes, Jim Crowe laws 2nd week of 3rd grade! The teachers are all different, half of the teachers we had were horrible and MEAN, half were nice but not structured. There is no consistency between schools and homework loads, Hunsburger no homework, my 3rd grader last year had HOURS, my 2nd grader none. Had a discussion with the Principle, and he just said, do what you want then.. ?? really? Teachers can't handle kids who get restless, and then they get punished with unearned bad grades. Teachers need aids, the classrooms are too big. Lastly, I learned from my brief stint in PTA, that the county money for schools goes to the poorer neighborhoods, where those kids have laptops and the technology and this school, where the parents actually pay their property taxes, are constantly asking for more money for "technology".. these kids might be #1 in their class, but remember being the top of the 50th ranked state in Education is getting your kid nowhere fast. Pulled my kids out as soon as there was an opening in any private school.Parent Review2y ago - Check out schools near 16111 Edmands Ct.
Check with the applicable school district prior to making a decision based on these schools. Learn more.
Neighborhood Overview
Neighborhood stats provided by third party data sources.
What Locals Say about South Reno
- Trulia User
- Resident
- 2y ago
"no sidewalks, countryside, but think most pick up waste, always in park. horses leave more. but that's ok with me!"
- Doug B.
- 9y ago
"Convenient area to live, close to malls & down town."
- Larry P.
- 9y ago
"It's like living in the suburbs, in the country! and older neighborhood so all of the trees are grown in and all the homes are well kept. great place to raise a family, close to shopping, great area to go take a drive in. best part of town"
LGBTQ Local Legal Protections
LGBTQ Local Legal Protections

IDX information is provided exclusively for personal, non-commercial use, and may not be used for any purpose other than to identify prospective properties consumers may be interested in purchasing. Information is deemed reliable but not guaranteed. The content relating to real estate for sale on this web site comes in part from the Broker Reciprocity/ IDX program of the Northern Nevada Regional Multiple Listing Service°. Real estate listings held by brokerage firms other than Zillow, Inc. are marked with the Broker Reciprocity logo and detailed information about those listings includes the name of the listing brokerage. Any use of the content other than by a search performed by a consumer looking to purchase or rent real estate is prohibited. © 2024 Northern Nevada Regional Multiple Listing Service® MLS. All rights reserved.
The listing broker’s offer of compensation is made only to participants of the MLS where the listing is filed.
The listing broker’s offer of compensation is made only to participants of the MLS where the listing is filed.
Homes for Rent Near 16111 Edmands Ct
Skip to last item
Skip to first item
Off Market Homes Near 16111 Edmands Ct
Skip to last item
- RE/MAX Professionals-Reno, SOLD
- See more homes for sale inRenoTake a look
Skip to first item
16111 Edmands Ct, Reno, NV 89511 is a 3 bedroom, 5 bathroom, 3,510 sqft single-family home built in 2000. 16111 Edmands Ct is located in South Reno, Reno. This property is not currently available for sale. 16111 Edmands Ct was last sold on Sep 13, 2021 for $1,399,000 (7% lower than the asking price of $1,500,000). The current Trulia Estimate for 16111 Edmands Ct is $1,675,900.
