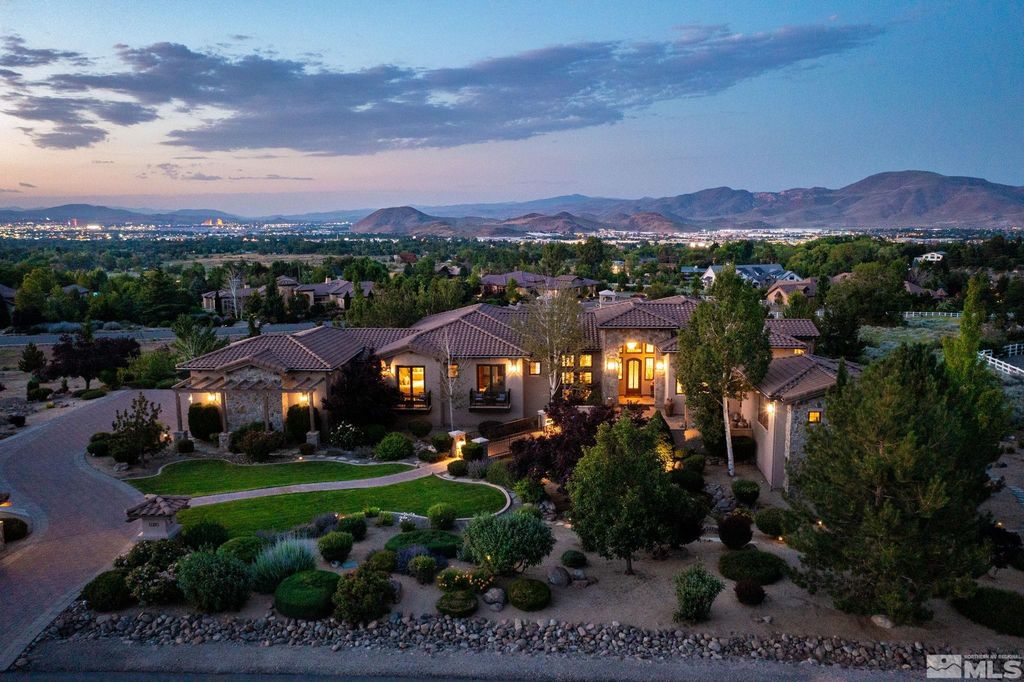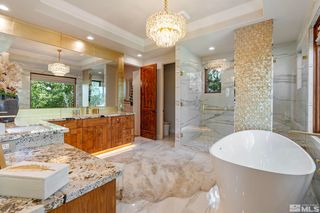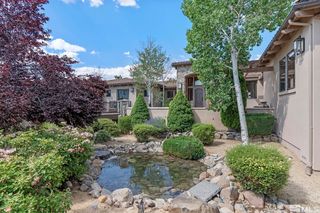


FOR SALE2 ACRES
11180 Boulder Glen Way
Reno, NV 89511
South Reno- 5 Beds
- 6 Baths
- 7,745 sqft (on 2 acres)
- 5 Beds
- 6 Baths
- 7,745 sqft (on 2 acres)
5 Beds
6 Baths
7,745 sqft
(on 2 acres)
Local Information
© Google
-- mins to
Commute Destination
Description
Welcome home, where luxury living meets breathtaking views nestled in the picturesque city of Reno! Located in a secluded gated community, this exceptional residence offers panoramic views of Reno. The moment you step onto the property, you'll be captivated by its grandeur and elegance. Whether you're hosting a lavish gathering or simply enjoying a quiet evening with loved ones, this outdoor oasis is perfect for entertaining and relaxation. Love the furniture too? May be sold fully furnished if wanted! A beautiful circular paver driveway, lined with lush greenery, a new Trek Deck bridge that crosses over a streaming pond leads you to the main entrance with a Custom Metal and Glass Door with Copper Patina Finish. As you enter the home, you're greeted by a grand foyer adorned with Travertine flooring, Wall scones and a breathtaking Luxury chandelier. The foyer seamlessly transitions into a spacious living area, featuring floor-to-ceiling windows that frame the magnificent views of Reno's sprawling cityscape and the majestic Sierra Nevada mountains in the distance. The open-concept design allows for a seamless flow between the living area, dining space, and the gourmet kitchen. The living area is all set up for relaxing while watching your favorite show with surround sound, sitting next to the fireplace on a winter evening or watching the fireworks on fourth of July! The kitchen is a chef's dream equipped with top-of-the-line stainless steel appliances, all new handles on cabinets and drawers, new light fixtures, walk-in pantry with new butlers’ area, beverage center with new coolers and Quartzite countertops, Alderwood European style custom cabinets and a large center island with exquisite quartzite countertops. It also boasts a breakfast nook overlooking the serene landscape with a built-in coffee machine providing a perfect spot to start your day with a cup of coffee. The spacious dining room has enough space for entertaining or a small intimate meal with a stunning Luxury Chandelier, bar area, wine cooler, and all new drapes. The master suite is a sanctuary of luxury and tranquility all on its own. With its own private balcony, Automated remote-control shades, sitting room with beautiful textured wallpaper, Granite slab with Quartz that boasts a 76” fireplace, custom inset for TV to flush mount, and new hardwood flooring. The en-suite bathroom is a masterpiece, featuring a Porcelain wall with a Bain Ultra Air jetted oversized tub with remote control and modern gold finish fixtures, a spacious walk-in shower with Rain Shower, Dual shower heads with full body sprayers and Towel Rack, under cabinet lighting, automated remote-control shades, dual vanities with luxurious finishes and an automatic toilet for all functions. Step into the Walk-in closet to gaze on the oversized granite countertop island with all new handles and built ins to keep you organized. The home offers additional well-appointed bedrooms, each with its own en-suite bathroom, balcony, and breathtaking views. Guest bathroom has been completely redone to spoil your guests with a backlit mirror, floor to ceiling porcelain and new vanity, sink and toilet. As you head downstairs you step into a large game room / bonus room with a full built in Bar and wine room that displays beautiful new Crystal light fixtures and Sconces. You also have a cozy office that converts to a spare guest room when needed with a Murphy bed, and a top-of-the-line home theater where you can indulge in cinematic experiences without leaving the comfort of your own home. This Theatre room has a Sony 4K HDR clarity projector with over 20000 hours of playtime and ARC-F lens for ultra crispy clarity. 145” Dragonfly Ultra high definition Acoustiweave projection screen, Dolby Atmos sound system for highest quality that makes it seem like the sound is coming from all directions. It is a benchmark for theatres so imagine that in your home! The outdoor living spaces are equally impressive. Step out onto the expansive terrace, complete with an outdoor kitchen, a built fire pit, and comes with a 8 person Caldera Jacuzzi Spa and Finlandia Cedar Sauna!
Home Highlights
Parking
4 Car Garage
Outdoor
Patio, Deck
A/C
Heating & Cooling
HOA
$275/Monthly
Price/Sqft
$684
Listed
180+ days ago
Home Details for 11180 Boulder Glen Way
Active Status |
|---|
MLS Status: ACTIVE |
Interior Features |
|---|
Interior Details Basement: FinishedNumber of Rooms: 6Types of Rooms: Master Bedroom, Master Bathroom, Dining Room, Family Room, Kitchen, Living Room |
Beds & Baths Number of Bedrooms: 5Number of Bathrooms: 6Number of Bathrooms (full): 5Number of Bathrooms (half): 1 |
Dimensions and Layout Living Area: 7745 Square Feet |
Appliances & Utilities Utilities: Electricity Connected, Natural Gas Connected, Water Connected, Water Meter InstalledAppliances: Washer, Dryer, Refrigerator in Kitchen, Refrigerator in Other rmDryerLaundry: Laundry Room,Laundry Sink,CabinetsWasher |
Heating & Cooling Heating: Natural Gas,Forced Air,Fireplace(s)Air Conditioning: Central Air,Programmable ThermostatHeating Fuel: Natural Gas |
Fireplace & Spa Fireplace: Yes, Two or More, Gas LogSpa: Sauna, PrivateHas a FireplaceHas a Spa |
Gas & Electric Has Electric on Property |
Windows, Doors, Floors & Walls Window: Double Pane Windows, Wood Frames, Low Emissivity Windows, Drapes, Blinds, Rods - HardwareFlooring: Carpet, Wood, Porcelain, TravertineCommon Walls: No Common Walls |
Levels, Entrance, & Accessibility Stories: 2Levels: TwoAccessibility: Accessible Doors, Accessible Hallway(s)Floors: Carpet, Wood, Porcelain, Travertine |
View Has a ViewView: Mountain(s), City, Valley |
Security Security: Smoke Detector(s), Security System Owned, Keyless Entry |
Exterior Features |
|---|
Exterior Home Features Roof: Pitched TilePatio / Porch: Yes, Covered, Deck, PatioFencing: FullOther Structures: Guest HouseExterior: Sauna, BBQ Built-In, DeckFoundation: Concrete - Crawl Space |
Parking & Garage Number of Garage Spaces: 4Number of Covered Spaces: 4No CarportHas a GarageHas an Attached GarageParking Spaces: 4Parking: Attached,Garage Door Opener,Opener Control(s) |
Frontage Responsible for Road Maintenance: Private Maintained RoadNot on Waterfront |
Water & Sewer Sewer: Public Sewer |
Farm & Range Not Allowed to Raise Horses |
Surface & Elevation Topography: Level, Downslope, Gentle |
Days on Market |
|---|
Days on Market: 180+ |
Property Information |
|---|
Year Built Year Built: 2006 |
Property Type / Style Property Type: ResidentialProperty Subtype: Single Family Residence |
Building Construction Materials: Stucco, Rock, Other |
Property Information Parcel Number: 16214206 |
Price & Status |
|---|
Price List Price: $5,300,000Price Per Sqft: $684 |
Status Change & Dates Possession Timing: Close Of Escrow |
Media |
|---|
Location |
|---|
Direction & Address City: RenoCommunity: NV |
School Information Elementary School: LenzJr High / Middle School: Marce HerzHigh School: Galena |
Agent Information |
|---|
Listing Agent Listing ID: 230011440 |
Community |
|---|
Not Senior Community |
HOA |
|---|
HOA Name: Gaston Wilkerson 775-323-4363Has an HOAHOA Fee: $275/Monthly |
Lot Information |
|---|
Lot Area: 2.00 acres |
Listing Info |
|---|
Special Conditions: Standard |
Offer |
|---|
Listing Terms: Conventional, Cash, 1031 Exchange |
Energy |
|---|
Energy Efficiency Features: Circulating Pump - Water, Double Pane Windows, Low E Windows, Programmable Thermostat |
Compensation |
|---|
Buyer Agency Commission: 2.5Buyer Agency Commission Type: % |
Notes The listing broker’s offer of compensation is made only to participants of the MLS where the listing is filed |
Miscellaneous |
|---|
BasementMls Number: 230011440 |
Additional Information |
|---|
HOA Amenities: Maintenance,Gates/Fences,Security Gates,Snow Removal |
Last check for updates: about 20 hours ago
Listing courtesy of Allison B Arevalo BS.146041, (775) 378-8482
Dickson Realty - Caughlin
Source: NNRMLS, MLS#230011440

Price History for 11180 Boulder Glen Way
| Date | Price | Event | Source |
|---|---|---|---|
| 02/19/2024 | $5,300,000 | PendingToActive | NNRMLS #230011440 |
| 01/23/2024 | $5,300,000 | Pending | NNRMLS #230011440 |
| 01/21/2024 | $5,300,000 | PriceChange | NNRMLS #230011440 |
| 11/27/2023 | $5,700,000 | PriceChange | NNRMLS #230011440 |
| 09/29/2023 | $5,900,000 | Listed For Sale | NNRMLS #230011440 |
| 08/29/2023 | ListingRemoved | NNRMLS #230007641 | |
| 07/11/2023 | $5,900,000 | Listed For Sale | NNRMLS #230007641 |
| 10/28/2020 | $3,100,000 | Sold | NNRMLS #200011025 |
| 08/13/2020 | $3,300,000 | Listed For Sale | Agent Provided |
| 04/17/2009 | $2,994,000 | Sold | N/A |
| 07/13/2008 | $2,995,000 | ListingRemoved | Agent Provided |
| 05/20/2008 | $2,995,000 | PriceChange | Agent Provided |
| 10/07/2007 | $3,200,000 | Listed For Sale | Agent Provided |
| 02/02/2005 | $300,000 | Sold | N/A |
| 11/12/2004 | $375,000 | Sold | N/A |
| 11/27/2002 | $375,000 | Sold | N/A |
| 04/01/2002 | $345,000 | Sold | N/A |
Similar Homes You May Like
Skip to last item
Skip to first item
New Listings near 11180 Boulder Glen Way
Skip to last item
- Elite Residential Real Estate, ACTIVE
- See more homes for sale inRenoTake a look
Skip to first item
Property Taxes and Assessment
| Year | 2024 |
|---|---|
| Tax | $18,463 |
| Assessment | $2,463,314 |
Home facts updated by county records
Comparable Sales for 11180 Boulder Glen Way
Address | Distance | Property Type | Sold Price | Sold Date | Bed | Bath | Sqft |
|---|---|---|---|---|---|---|---|
0.16 | Single-Family Home | $925,000 | 07/18/23 | 4 | 3 | 3,580 | |
0.98 | Single-Family Home | $3,100,000 | 11/15/23 | 4 | 6 | 5,498 | |
0.89 | Single-Family Home | $2,595,007 | 02/21/24 | 6 | 6 | 5,622 | |
0.86 | Single-Family Home | $4,100,000 | 03/28/24 | 4 | 5 | 4,106 | |
0.91 | Single-Family Home | $2,350,000 | 04/25/24 | 4 | 4 | 3,910 | |
0.71 | Single-Family Home | $1,100,000 | 02/21/24 | 4 | 3 | 4,854 | |
0.27 | Single-Family Home | $809,000 | 07/17/23 | 3 | 3 | 2,343 | |
1.27 | Single-Family Home | $2,595,000 | 09/25/23 | 4 | 5 | 5,162 | |
0.49 | Single-Family Home | $740,000 | 03/01/24 | 4 | 3 | 2,529 |
Neighborhood Overview
Neighborhood stats provided by third party data sources.
What Locals Say about South Reno
- Trulia User
- Resident
- 2y ago
"no sidewalks, countryside, but think most pick up waste, always in park. horses leave more. but that's ok with me!"
- Doug B.
- 9y ago
"Convenient area to live, close to malls & down town."
- Larry P.
- 9y ago
"It's like living in the suburbs, in the country! and older neighborhood so all of the trees are grown in and all the homes are well kept. great place to raise a family, close to shopping, great area to go take a drive in. best part of town"
LGBTQ Local Legal Protections
LGBTQ Local Legal Protections
Allison B Arevalo, Dickson Realty - Caughlin

IDX information is provided exclusively for personal, non-commercial use, and may not be used for any purpose other than to identify prospective properties consumers may be interested in purchasing. Information is deemed reliable but not guaranteed. The content relating to real estate for sale on this web site comes in part from the Broker Reciprocity/ IDX program of the Northern Nevada Regional Multiple Listing Service°. Real estate listings held by brokerage firms other than Zillow, Inc. are marked with the Broker Reciprocity logo and detailed information about those listings includes the name of the listing brokerage. Any use of the content other than by a search performed by a consumer looking to purchase or rent real estate is prohibited. © 2024 Northern Nevada Regional Multiple Listing Service® MLS. All rights reserved.
The listing broker’s offer of compensation is made only to participants of the MLS where the listing is filed.
The listing broker’s offer of compensation is made only to participants of the MLS where the listing is filed.
11180 Boulder Glen Way, Reno, NV 89511 is a 5 bedroom, 6 bathroom, 7,745 sqft single-family home built in 2006. 11180 Boulder Glen Way is located in South Reno, Reno. This property is currently available for sale and was listed by NNRMLS on Sep 29, 2023. The MLS # for this home is MLS# 230011440.
