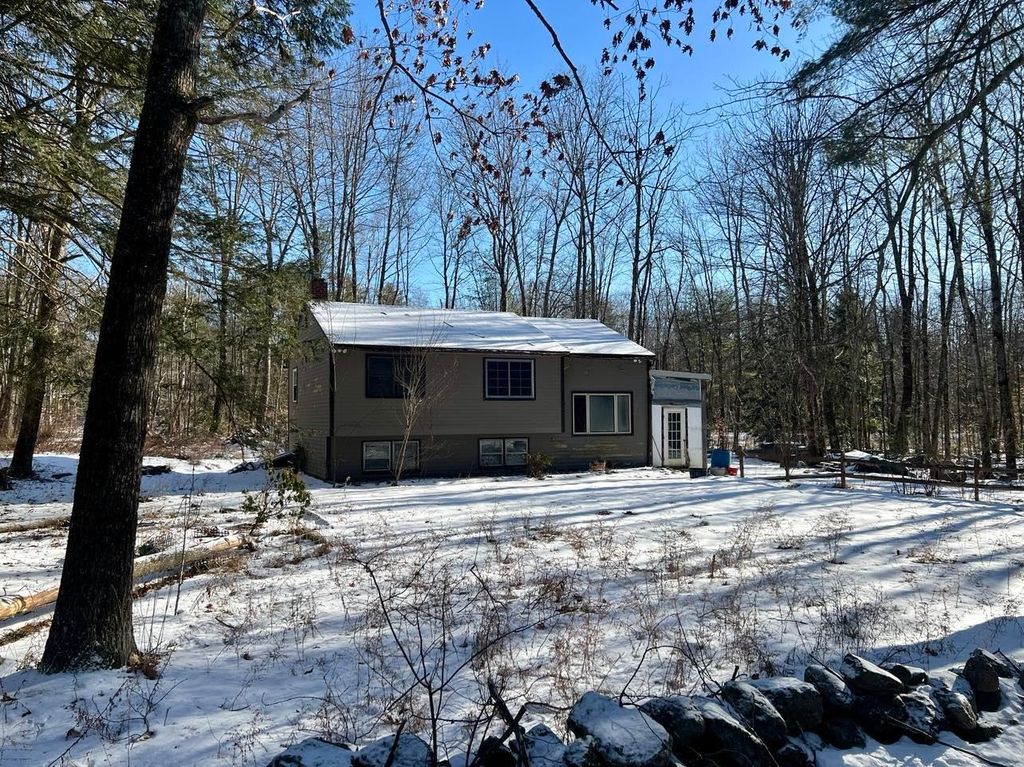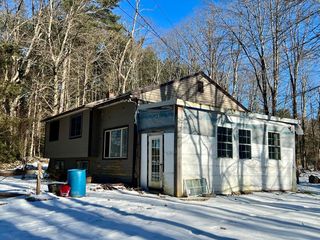


FOR SALE1.7 ACRES
Listed by Abby Quigley, HKS Associates, Inc., (603) 352-6030
419 South Road
Sullivan, NH 03445
- 3 Beds
- 1 Bath
- 1,440 sqft (on 1.70 acres)
- 3 Beds
- 1 Bath
- 1,440 sqft (on 1.70 acres)
3 Beds
1 Bath
1,440 sqft
(on 1.70 acres)
Local Information
© Google
-- mins to
Commute Destination
Last check for updates: about 20 hours ago
Listing courtesy of Abby Quigley
HKS Associates, Inc., (603) 352-6030
Source: PrimeMLS, MLS#4983996

Description
PRICE REDUCED - Calling all investors and rehabbers! Tucked away in a peaceful country setting on just under 2 acres and surrounded by trees and stone walls, this sweet property is just waiting for someone to give it the TLC it needs to shine again. Only 0.5 miles from the Keene/Sullivan town line, you can take advantage of all of the amenities Keene has to offer without the cost. Newer roof, furnace, water filtration system and upgraded 200 amp electrical service. Multi-level floor plan with all 3 bedrooms and bathroom on upper level, living room on the ground level and kitchen on the below-grade level. There is water in the below-grade level that will need to be addressed. Cash only, property is being sold as-is.
Home Highlights
Parking
5 Parking Spaces
Outdoor
Deck
A/C
Heating only
HOA
None
Price/Sqft
$118
Listed
81 days ago
Home Details for 419 South Road
Active Status |
|---|
MLS Status: Active |
Interior Features |
|---|
Interior Details Basement: Bulkhead,Concrete,Crawl Space,Exterior Entry,Interior Access,Partially Finished,Interior EntryNumber of Rooms: 6 |
Beds & Baths Number of Bedrooms: 3Number of Bathrooms: 1Number of Bathrooms (full): 1 |
Dimensions and Layout Living Area: 1440 Square Feet |
Appliances & Utilities Utilities: Cable Available, Phone Available, High Speed Intrnt -AvailAppliances: Electric Water HeaterLaundry: In Basement |
Heating & Cooling Heating: Forced Air,OilNo CoolingAir Conditioning: NoneHas HeatingHeating Fuel: Forced Air |
Gas & Electric Electric: 200+ Amp Service, Circuit Breakers |
Windows, Doors, Floors & Walls Flooring: Concrete, Laminate, Softwood, Tile, Vinyl |
Levels, Entrance, & Accessibility Stories: 1Levels: OneFloors: Concrete, Laminate, Softwood, Tile, Vinyl |
View No View |
Exterior Features |
|---|
Exterior Home Features Roof: Shingle AsphaltPatio / Porch: DeckOther Structures: Shed(s)Exterior: Garden Space, Natural ShadeFoundation: Concrete |
Parking & Garage No CarportNo GarageParking Spaces: 5Parking: Paved,Parking Spaces 5 |
Frontage Road Frontage: Public, OtherRoad Surface Type: PavedNot on Waterfront |
Water & Sewer Sewer: 1000 Gallon, Concrete, Leach Field, Private Sewer |
Farm & Range Frontage Length: Road frontage: 470 |
Finished Area Finished Area (above surface): 1008 Square Feet |
Days on Market |
|---|
Days on Market: 81 |
Property Information |
|---|
Year Built Year Built: 1972 |
Property Type / Style Property Type: ResidentialProperty Subtype: Single Family ResidenceArchitecture: Raised Ranch |
Building Construction Materials: Wood Frame, Clapboard ExteriorNot a New Construction |
Property Information Usage of Home: Residential |
Price & Status |
|---|
Price List Price: $170,000Price Per Sqft: $118 |
Location |
|---|
Direction & Address City: Sullivan |
School Information Elementary School: Nelson Elementary SchoolElementary School District: Keene Sch Dst SAU #29Jr High / Middle School: Keene Middle SchoolJr High / Middle School District: Keene Sch Dst SAU #29High School: Keene High SchoolHigh School District: Keene Sch Dst SAU #29 |
Agent Information |
|---|
Listing Agent Listing ID: 4983996 |
Building |
|---|
Building Area Building Area: 1584 Square Feet |
Lot Information |
|---|
Lot Area: 1.7 Acres |
Documents |
|---|
Disclaimer: The listing broker's offer of compensation is made only to other real estate licensees who are participant members of PrimeMLS. |
Compensation |
|---|
Buyer Agency Commission: 2Buyer Agency Commission Type: %Sub Agency Commission: 0Sub Agency Commission Type: % |
Notes The listing broker’s offer of compensation is made only to participants of the MLS where the listing is filed |
Miscellaneous |
|---|
BasementMls Number: 4983996 |
Price History for 419 South Road
| Date | Price | Event | Source |
|---|---|---|---|
| 04/05/2024 | $170,000 | PriceChange | PrimeMLS #4983996 |
| 02/05/2024 | $185,000 | Listed For Sale | PrimeMLS #4983996 |
| 12/22/2015 | $124,000 | Sold | PrimeMLS #4459438 |
| 11/06/2015 | $124,990 | Listed For Sale | Agent Provided |
| 10/26/2012 | $96,500 | Sold | N/A |
| 07/03/2012 | $109,900 | PriceChange | Agent Provided |
| 06/13/2012 | $119,900 | Listed For Sale | Agent Provided |
Similar Homes You May Like
Skip to last item
Skip to first item
New Listings near 419 South Road
Skip to last item
Skip to first item
Property Taxes and Assessment
| Year | 2022 |
|---|---|
| Tax | $4,132 |
| Assessment | $156,400 |
Home facts updated by county records
Comparable Sales for 419 South Road
Address | Distance | Property Type | Sold Price | Sold Date | Bed | Bath | Sqft |
|---|---|---|---|---|---|---|---|
1.37 | Single-Family Home | $415,000 | 02/16/24 | 3 | 3 | 2,336 | |
1.18 | Single-Family Home | $450,000 | 04/15/24 | 5 | 3 | 2,400 | |
1.70 | Single-Family Home | $271,000 | 08/31/23 | 3 | 1 | 1,554 | |
1.14 | Single-Family Home | $835,000 | 06/08/23 | 2 | 2 | 1,664 | |
1.72 | Single-Family Home | $395,000 | 06/30/23 | 2 | 1 | 1,152 | |
1.57 | Single-Family Home | $465,000 | 08/18/23 | 3 | 2 | 1,841 | |
1.89 | Single-Family Home | $330,000 | 06/30/23 | 4 | 2 | 2,421 | |
1.85 | Single-Family Home | $325,000 | 02/20/24 | 2 | 2 | 1,404 | |
1.86 | Single-Family Home | $180,000 | 10/06/23 | 3 | 2 | 2,336 | |
2.04 | Single-Family Home | $380,000 | 09/08/23 | 4 | 3 | 2,108 |
LGBTQ Local Legal Protections
LGBTQ Local Legal Protections
Abby Quigley, HKS Associates, Inc.

Copyright 2024 PrimeMLS, Inc. All rights reserved.
This information is deemed reliable, but not guaranteed. The data relating to real estate displayed on this display comes in part from the IDX Program of PrimeMLS. The information being provided is for consumers’ personal, non-commercial use and may not be used for any purpose other than to identify prospective properties consumers may be interested in purchasing. Data last updated 2024-02-12 14:37:28 PST.
The listing broker’s offer of compensation is made only to participants of the MLS where the listing is filed.
The listing broker’s offer of compensation is made only to participants of the MLS where the listing is filed.
419 South Road, Sullivan, NH 03445 is a 3 bedroom, 1 bathroom, 1,440 sqft single-family home built in 1972. This property is currently available for sale and was listed by PrimeMLS on Feb 5, 2024. The MLS # for this home is MLS# 4983996.
