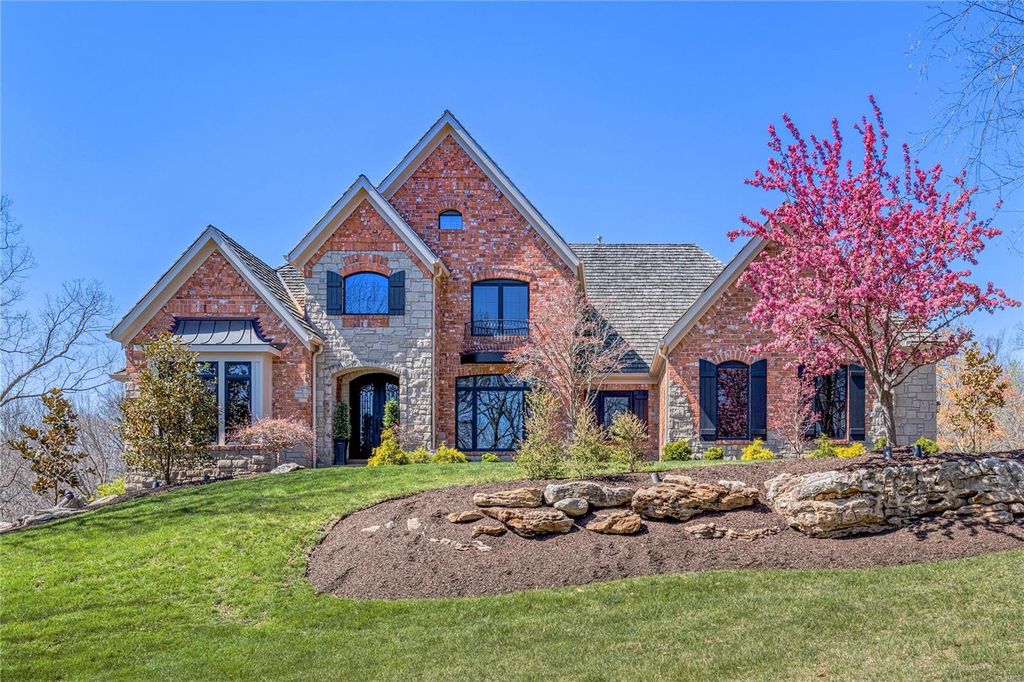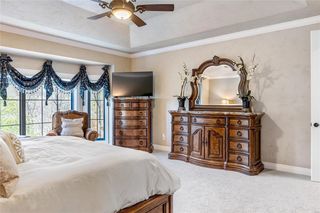


FOR SALE1.03 ACRES
274 Saint Georges Dr
Saint Albans, MO 63073
- 5 Beds
- 6 Baths
- 6,848 sqft (on 1.03 acres)
- 5 Beds
- 6 Baths
- 6,848 sqft (on 1.03 acres)
5 Beds
6 Baths
6,848 sqft
(on 1.03 acres)
We estimate this home will sell faster than 88% nearby.
Local Information
© Google
-- mins to
Commute Destination
Description
This spectacular St. Albans-built Estate home features 6848 sf of living space enhanced by oak hardwoods, soaring ceilings, extensive millwork & expansive windows with private wooded views. Dramatic 2-sty foyer leads to library-paneled study, elegant dining room & stunning great room with floor-to-ceiling stone fireplace flanked by 2-sty windows. Designer kitchen with 42” custom cabinetry, granite countertops, premium appliances, 8’ center island & butler’s pantry adjoins hearth room highlighted by brick & stone fireplace. Coffered primary bedroom suite with luxury bath with shower spa offers an appealing retreat. The 2nd floor extends the living quarters with 3 additional ensuite bedrooms. Lower Level includes recreation room with 3rd fireplace, game room & media room plus workout room, 5th bedroom & pool bath. French doors open to outdoor living area with deck, covered patio, pergola with full-height fireplace & grilling station & resort style pool surrounded by landscaped gardens.
Home Highlights
Parking
3 Car Garage
Outdoor
Pool
A/C
Heating & Cooling
HOA
None
Price/Sqft
$285
Listed
12 days ago
Home Details for 274 Saint Georges Dr
Active Status |
|---|
MLS Status: Active |
Interior Features |
|---|
Interior Details Basement: Bathroom in LL,Fireplace in LL,Rec/Family Area,Sleeping Area,Sump Pump,Walk-Out AccessNumber of Rooms: 9Types of Rooms: Master Bedroom, Bedroom, Media Room, Great Room, Other Room, Hearth Room, Recreation Room, Den, Dining Room, Exercise Room, Laundry, Kitchen, Mud RoomWet Bar |
Beds & Baths Number of Bedrooms: 5Main Level Bedrooms: 1Number of Bathrooms: 6Number of Bathrooms (full): 5Number of Bathrooms (half): 1Number of Bathrooms (main level): 2 |
Dimensions and Layout Living Area: 6848 Square Feet |
Appliances & Utilities Appliances: Indoor Grill, Dishwasher, Disposal, Double Oven, Gas Cooktop, Microwave, Refrigerator, Stainless Steel Appliance(s), Water SoftenerDishwasherDisposalMicrowaveRefrigerator |
Heating & Cooling Heating: Forced Air,Humidity Control,Zoned,GasHas CoolingAir Conditioning: Electric,ZonedHas HeatingHeating Fuel: Forced Air |
Fireplace & Spa Number of Fireplaces: 4Fireplace: Masonry, Gas Starter, Wood Burning, Basement, Basement, Exterior, Great Room, Hearth RoomHas a Fireplace |
Windows, Doors, Floors & Walls Door: French Doors, Panel Door(s), Sliding DoorsFlooring: Wood |
Levels, Entrance, & Accessibility Levels: One and One HalfFloors: Wood |
Exterior Features |
|---|
Exterior Home Features Fencing: FencedOther Structures: PergolaHas a Private Pool |
Parking & Garage Number of Garage Spaces: 3Number of Covered Spaces: 3No CarportHas a GarageHas an Attached GarageParking Spaces: 3Parking: Additional Parking,Attached,Garage Door Opener,Rear/Side Entry |
Pool Pool |
Frontage Not on Waterfront |
Water & Sewer Sewer: Public Sewer |
Finished Area Finished Area (above surface): 4598 Square Feet |
Days on Market |
|---|
Days on Market: 12 |
Property Information |
|---|
Year Built Year Built: 2004 |
Property Type / Style Property Type: ResidentialProperty Subtype: Single Family ResidenceArchitecture: Traditional,Other |
Building Construction Materials: Brick, Frame |
Property Information Parcel Number: 0810200008102000 |
Price & Status |
|---|
Price List Price: $1,949,000Price Per Sqft: $285 |
Status Change & Dates Possession Timing: Close Of Escrow, Negotiable |
Location |
|---|
Direction & Address City: St AlbansCommunity: Cedars Valley |
School Information Elementary School: Labadie Elem.Jr High / Middle School: Washington MiddleHigh School: Washington HighHigh School District: Washington |
Agent Information |
|---|
Listing Agent Listing ID: 24015581 |
Building |
|---|
Building Details Builder Name: St Albans |
Building Area Building Area: 6848 Square Feet |
Community |
|---|
Community Features: Golf Course, Pool, Clubhouse, Private Inground Pool, Underground Utilities |
HOA |
|---|
Association for this Listing: St. Louis Association of REALTORS |
Lot Information |
|---|
Lot Area: 1.03 Acres |
Listing Info |
|---|
Special Conditions: Owner Occupied, Standard |
Compensation |
|---|
Buyer Agency Commission: 2.15Buyer Agency Commission Type: %Sub Agency Commission: 0Sub Agency Commission Type: %Transaction Broker Commission: 1Transaction Broker Commission Type: % |
Notes The listing broker’s offer of compensation is made only to participants of the MLS where the listing is filed |
Business |
|---|
Business Information Ownership: Private |
Miscellaneous |
|---|
Mls Number: 24015581 |
Additional Information |
|---|
Golf CoursePoolClubhousePrivate Inground PoolUnderground UtilitiesMlg Can ViewMlg Can Use: IDX |
Last check for updates: about 12 hours ago
Listing Provided by: Mary Beth Benes , (314) 707-7761
Coldwell Banker Realty - Gunda
Theodore J Johnlikes, (314) 452-1885
Coldwell Banker Realty - Gunda
Originating MLS: St. Louis Association of REALTORS
Source: MARIS, MLS#24015581

Price History for 274 Saint Georges Dr
| Date | Price | Event | Source |
|---|---|---|---|
| 04/14/2024 | $1,949,000 | Listed For Sale | MARIS #24015581 |
| 03/29/2021 | -- | Sold | MARIS #197001_21002961 |
| 01/17/2021 | $1,200,000 | Contingent | MARIS #21002961 |
| 01/17/2021 | $1,200,000 | Pending | Agent Provided |
| 01/17/2021 | $1,200,000 | Listed For Sale | Agent Provided |
| 07/28/2016 | -- | Sold | N/A |
| 07/04/2016 | $1,375,000 | Pending | Agent Provided |
| 05/17/2016 | $1,375,000 | PendingToActive | Agent Provided |
| 05/04/2016 | $1,375,000 | Pending | Agent Provided |
| 03/02/2016 | $1,375,000 | Listed For Sale | Agent Provided |
| 11/01/2015 | $1,450,000 | ListingRemoved | Agent Provided |
| 07/07/2015 | $1,450,000 | PriceChange | Agent Provided |
| 04/22/2015 | $1,500,000 | PriceChange | Agent Provided |
| 02/27/2015 | $1,590,000 | Listed For Sale | Agent Provided |
Similar Homes You May Like
Skip to last item
- Keller Williams Realty West
- Berkshire Hathaway Select
- Coldwell Banker Realty - Gunda
- Coldwell Banker Realty - Gunda
- Dielmann Sotheby's Intl Realty
- See more homes for sale inSaint AlbansTake a look
Skip to first item
New Listings near 274 Saint Georges Dr
Skip to last item
Skip to first item
Property Taxes and Assessment
| Year | 2023 |
|---|---|
| Tax | $10,975 |
| Assessment | $877,130 |
Home facts updated by county records
Comparable Sales for 274 Saint Georges Dr
Address | Distance | Property Type | Sold Price | Sold Date | Bed | Bath | Sqft |
|---|---|---|---|---|---|---|---|
0.40 | Single-Family Home | - | 11/16/23 | 5 | 6 | 7,483 | |
0.25 | Single-Family Home | - | 08/03/23 | 5 | 7 | 4,000 | |
0.48 | Single-Family Home | - | 09/22/23 | 4 | 5 | 6,912 | |
0.24 | Single-Family Home | - | 06/23/23 | 7 | 11 | 11,048 | |
0.56 | Single-Family Home | - | 01/29/24 | 4 | 7 | 6,100 | |
0.63 | Single-Family Home | - | 09/07/23 | 4 | 5 | 8,355 | |
0.78 | Single-Family Home | - | 06/23/23 | 5 | 6 | 4,144 | |
0.91 | Single-Family Home | - | 06/14/23 | 4 | 5 | 5,140 | |
0.55 | Single-Family Home | - | 11/07/23 | 3 | 4 | 3,844 | |
0.62 | Single-Family Home | - | 03/11/24 | 3 | 4 | 3,931 |
What Locals Say about Saint Albans
- Jaymc1961
- Resident
- 5y ago
"Golfing community with 3 restaurants, community garden, lake, and walking path, private school all on the property."
LGBTQ Local Legal Protections
LGBTQ Local Legal Protections
Mary Beth Benes , Coldwell Banker Realty - Gunda

IDX information is provided exclusively for personal, non-commercial use, and may not be used for any purpose other than to identify prospective properties consumers may be interested in purchasing.
Information is deemed reliable but not guaranteed. Some IDX listings have been excluded from this website. Click here for more information
The listing broker’s offer of compensation is made only to participants of the MLS where the listing is filed.
The listing broker’s offer of compensation is made only to participants of the MLS where the listing is filed.
274 Saint Georges Dr, Saint Albans, MO 63073 is a 5 bedroom, 6 bathroom, 6,848 sqft single-family home built in 2004. This property is currently available for sale and was listed by MARIS on Mar 28, 2024. The MLS # for this home is MLS# 24015581.
