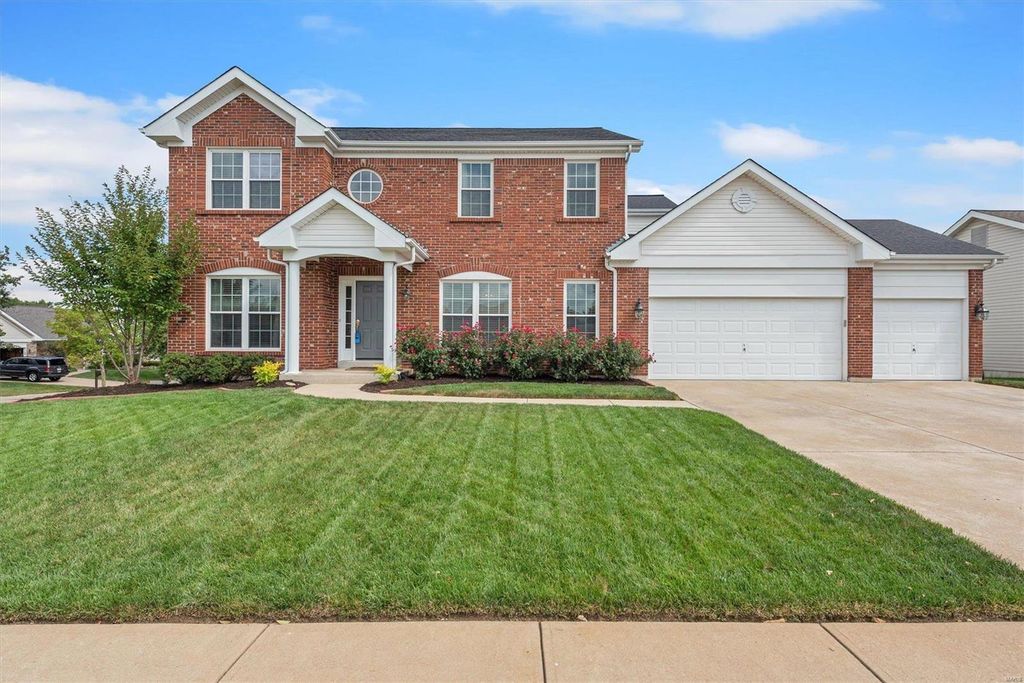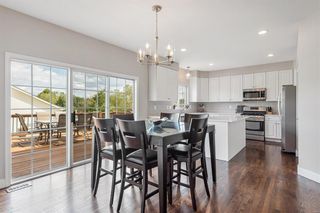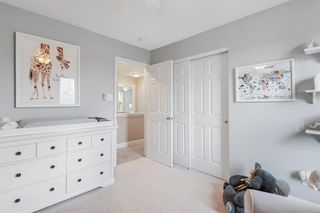


OFF MARKET
1498 Wethersfield Dr
Dardenne Prairie, MO 63368
- 4 Beds
- 3 Baths
- 2,783 sqft (on 0.25 acres)
- 4 Beds
- 3 Baths
- 2,783 sqft (on 0.25 acres)
4 Beds
3 Baths
2,783 sqft
(on 0.25 acres)
Homes for Sale Near 1498 Wethersfield Dr
Skip to last item
Skip to first item
Local Information
© Google
-- mins to
Commute Destination
Description
This property is no longer available to rent or to buy. This description is from October 20, 2021
Fabulous 2 Story home w/ over 4000 sq ft of living space 3 car garage & fenced level lot in Francis Howell!Entering the home notice no detail has been left untouched w/ stunning crown molding & beautiful refinished wood floors.Formal living room/home office in front of home.Formal dining room w/ upgraded lighting. Great room is spacious w/ wall of windows & fireplace.Great room flows to your kitchen & breakfast room.Kitchen is a chefs delight w/ quartz counters, spacious island, glass beveled tile backsplash,42" cabinets, stainless appliances & gas stove.Large mud room/laundry room off kitchen area.Access large deck & level back yard from Bfast room.TStaircase leads upstairs. 4 spacious bedrooms.Master Suite offers vaulted ceiling, large WI closet, sitting area. Master bath renovated w/ stunning quartz vanity & marble shower! Second full bath also just renovated w/ same touches! Finished W/O LL w/ rec room & wonderful theater room!Oversized 3 car garage! Newer HVAC! Seconds from 64!
Home Highlights
Parking
3 Car Garage
Outdoor
No Info
A/C
Heating & Cooling
HOA
$25/Monthly
Price/Sqft
No Info
Listed
180+ days ago
Home Details for 1498 Wethersfield Dr
Active Status |
|---|
MLS Status: Closed |
Interior Features |
|---|
Interior Details Basement: Full,Partially Finished,Rec/Family Area,Bath/Stubbed,Walk-Out AccessNumber of Rooms: 10Types of Rooms: Bedroom, Great Room, Office, Breakfast Room, Dining Room, Family Room, Recreation Room, Kitchen |
Beds & Baths Number of Bedrooms: 4Number of Bathrooms: 3Number of Bathrooms (full): 2Number of Bathrooms (half): 1Number of Bathrooms (main level): 1 |
Dimensions and Layout Living Area: 2783 Square Feet |
Appliances & Utilities Appliances: Dishwasher, Disposal, Microwave, Gas OvenDishwasherDisposalMicrowave |
Heating & Cooling Heating: Forced Air,GasHas CoolingAir Conditioning: ElectricHas HeatingHeating Fuel: Forced Air |
Fireplace & Spa Number of Fireplaces: 1Fireplace: Gas, Great RoomHas a Fireplace |
Windows, Doors, Floors & Walls Window: Insulated Windows, Some Tilt-In WindowsDoor: Sliding DoorsFlooring: Carpet, Wood |
Levels, Entrance, & Accessibility Levels: TwoFloors: Carpet, Wood |
Exterior Features |
|---|
Exterior Home Features Fencing: FencedNo Private Pool |
Parking & Garage Number of Garage Spaces: 3Number of Covered Spaces: 3Other Parking: Driveway: ConcreteNo CarportHas a GarageHas an Attached GarageHas Open ParkingParking Spaces: 3Parking: Attached |
Frontage Not on Waterfront |
Water & Sewer Sewer: Public Sewer |
Finished Area Finished Area (above surface): 2783 Square Feet |
Property Information |
|---|
Year Built Year Built: 2001 |
Property Type / Style Property Type: ResidentialProperty Subtype: Single Family ResidenceArchitecture: Traditional,Other |
Building Construction Materials: Brk/Stn Veneer Frnt, Frame |
Property Information Parcel Number: 3157D7772000033.0000000 |
Price & Status |
|---|
Price List Price: $425,000 |
Status Change & Dates Possession Timing: Close Of Escrow, Negotiable |
Location |
|---|
Direction & Address City: Dardenne PrairieCommunity: Westborough Farms #3 |
School Information Elementary School: John Weldon Elem.Jr High / Middle School: Francis Howell MiddleHigh School: Francis Howell HighHigh School District: Francis Howell R-III |
Building |
|---|
Building Details Builder Name: Dennis Hayden |
HOA |
|---|
Association for this Listing: St. Charles County Association of REALTORSHas an HOAHOA Fee: $300/Annually |
Lot Information |
|---|
Lot Area: 10890 sqft |
Listing Info |
|---|
Special Conditions: Standard |
Offer |
|---|
Contingencies: Subject to Inspec. |
Compensation |
|---|
Buyer Agency Commission: 2.5Buyer Agency Commission Type: %Sub Agency Commission: 0Sub Agency Commission Type: %Transaction Broker Commission: 1.0Transaction Broker Commission Type: % |
Notes The listing broker’s offer of compensation is made only to participants of the MLS where the listing is filed |
Business |
|---|
Business Information Ownership: Private |
Miscellaneous |
|---|
BasementMls Number: 21066267 |
Additional Information |
|---|
Mlg Can ViewMlg Can Use: IDX |
Last check for updates: about 12 hours ago
Listed by Logan J Strain, (636) 328-2830
Coldwell Banker Realty - Gunda
Karen M Hoette , (314) 406-5835
Coldwell Banker Realty - Gunda
Bought with: Lisa Foust, (636) 448-5554, Berkshire Hathaway Select
Originating MLS: St. Charles County Association of REALTORS
Source: MARIS, MLS#21066267

Price History for 1498 Wethersfield Dr
| Date | Price | Event | Source |
|---|---|---|---|
| 10/20/2021 | -- | Sold | MARIS #21066267 |
| 09/27/2021 | $425,000 | Pending | MARIS #21066267 |
| 09/21/2021 | $425,000 | Listed For Sale | MARIS #21066267 |
| 08/31/2016 | -- | Sold | MARIS #16051003 |
| 03/06/2013 | -- | Sold | MARIS #12066384 |
| 12/01/2012 | $269,000 | PriceChange | Agent Provided |
| 08/22/2012 | $279,950 | PriceChange | Agent Provided |
| 06/08/2012 | $289,500 | PriceChange | Agent Provided |
| 05/16/2012 | $299,500 | Listed For Sale | Agent Provided |
| 03/09/2008 | $309,900 | ListingRemoved | Agent Provided |
| 02/01/2008 | $309,900 | Listed For Sale | Agent Provided |
Property Taxes and Assessment
| Year | 2023 |
|---|---|
| Tax | $5,385 |
| Assessment | $469,093 |
Home facts updated by county records
Comparable Sales for 1498 Wethersfield Dr
Address | Distance | Property Type | Sold Price | Sold Date | Bed | Bath | Sqft |
|---|---|---|---|---|---|---|---|
0.08 | Single-Family Home | - | 06/16/23 | 4 | 3 | 2,540 | |
0.17 | Single-Family Home | - | 12/22/23 | 4 | 3 | 2,910 | |
0.08 | Single-Family Home | - | 07/24/23 | 3 | 4 | 2,770 | |
0.18 | Single-Family Home | - | 01/24/24 | 4 | 4 | 3,253 | |
0.14 | Single-Family Home | - | 12/04/23 | 3 | 2 | 2,118 | |
0.12 | Single-Family Home | - | 03/21/24 | 3 | 4 | 3,440 | |
0.43 | Single-Family Home | - | 02/16/24 | 4 | 4 | 3,192 | |
0.41 | Single-Family Home | - | 10/31/23 | 4 | 3 | 3,266 | |
0.34 | Single-Family Home | - | 11/02/23 | 5 | 4 | 3,600 | |
0.35 | Single-Family Home | - | 02/12/24 | 5 | 4 | 2,733 |
Assigned Schools
These are the assigned schools for 1498 Wethersfield Dr.
- Francis Howell Middle School
- 6-8
- Public
- 859 Students
8/10GreatSchools RatingParent Rating AverageAs someone who went to this school, it’s terrible with bullying. I was bullied so much till I had to drop out. It was too much. Terrible drama teacher also. Bullies her kids. Terrible with people with disabilitiesOther Review3y ago - Francis Howell High School
- 9-12
- Public
- 1852 Students
10/10GreatSchools RatingParent Rating AverageMy experience at Francis Howell High has been a great disappointment. Students go in feeling hopeful for an amazing high school experience and leave feeling like they didn't get to make the memories they wanted. The classes and teachers are great but it is the fact that the district takes away students' opportunities for fun and memorable experiences. For example, personalized parking spots are no longer allowed, which was something everyone was excited about. I wish that the district took into account what the students wanted rather than taking away what makes high school enjoyable.Student Review1y ago - John Weldon Elementary School
- PK-5
- Public
- 676 Students
8/10GreatSchools RatingParent Rating AverageOverall am very happy with my child academically and personality wise. Best school.Parent Review4y ago - Check out schools near 1498 Wethersfield Dr.
Check with the applicable school district prior to making a decision based on these schools. Learn more.
What Locals Say about Dardenne Prairie
- Yuen W. .
- Resident
- 3y ago
"its a great neighborhood friendly neighbors and there is no theft or fights that I've known about here"
- Broberts2021
- Resident
- 3y ago
"We have Fourth of July parties, Cardinals home opener‘s, Chiefs playoff games parties and blues playoff games parties."
- Lucas L.
- Resident
- 4y ago
"Dog owners would enjoy the abundance of walking trails and paths to walk their dogs on. The trails and paths are mostly designed for leisurely walking. Dog owners might not enjoy the lack of restaurants, parks, and shops within walking distance."
- Shelly N.
- Resident
- 4y ago
"Love Pinnacle Pointe subdivision! Neighbors are all friendly and everyone takes care of their property"
- Chad
- Resident
- 5y ago
"great access to all major highways makes getting anywhere easier. Traffic can be heavy at times. It sometimes is a long commute to Arnold."
LGBTQ Local Legal Protections
LGBTQ Local Legal Protections

IDX information is provided exclusively for personal, non-commercial use, and may not be used for any purpose other than to identify prospective properties consumers may be interested in purchasing.
Information is deemed reliable but not guaranteed. Some IDX listings have been excluded from this website. Click here for more information
The listing broker’s offer of compensation is made only to participants of the MLS where the listing is filed.
The listing broker’s offer of compensation is made only to participants of the MLS where the listing is filed.
Homes for Rent Near 1498 Wethersfield Dr
Skip to last item
Skip to first item
Off Market Homes Near 1498 Wethersfield Dr
Skip to last item
Skip to first item
1498 Wethersfield Dr, Dardenne Prairie, MO 63368 is a 4 bedroom, 3 bathroom, 2,783 sqft single-family home built in 2001. This property is not currently available for sale. 1498 Wethersfield Dr was last sold on Oct 20, 2021 for $460,219 (8% higher than the asking price of $425,000). The current Trulia Estimate for 1498 Wethersfield Dr is $523,800.
