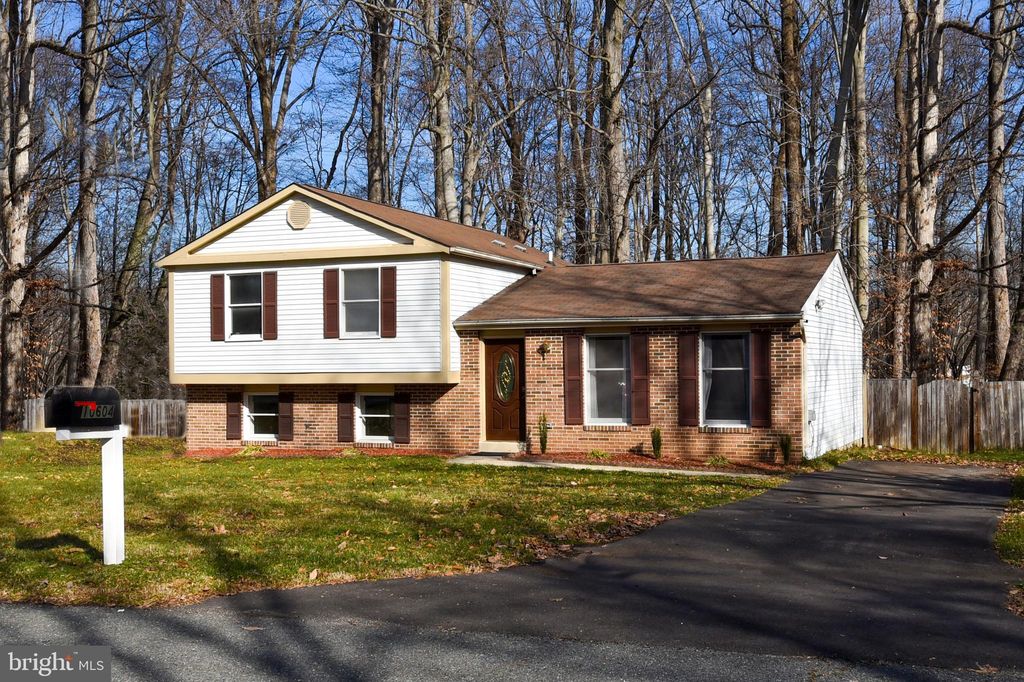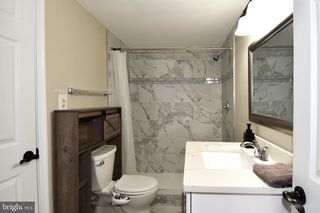


UNDER CONTRACT0.46 ACRES
10604 Timberline Dr
Upper Marlboro, MD 20772
- 3 Beds
- 3 Baths
- 1,640 sqft (on 0.46 acres)
- 3 Beds
- 3 Baths
- 1,640 sqft (on 0.46 acres)
3 Beds
3 Baths
1,640 sqft
(on 0.46 acres)
Local Information
© Google
-- mins to
Commute Destination
Description
PRICE IMROVEMENT! Enjoy a country feel close to the city in this 3 BR, 3 BA split level on a dead-end street just west of Route 301. The 1888 SF home sits on nearly half an acre, with a rear deck overlooking trees, a fenced back yard, and off-street, tandem parking for 3 cars. The home was substantially renovated in 2021, with new SS kitchen appliances, granite counters & flooring, upgraded baths, recessed lights, ceiling fans, and new carpet. The owners have also added a fresh coat of white paint to the kitchen cabinets. There is a rec room on the lower level, as well as a bonus room for guests, a home gym, or an office, along with a full bath. The utility room holds a washer and dryer, a door to the rear yard, and access to the crawl space. And if that’s not enough, if you are in the military or are a veteran, you may qualify for an assumable VA mortgage at 2.875% interest.
Home Highlights
Parking
3 Open Spaces
Outdoor
Deck
A/C
Heating & Cooling
HOA
None
Price/Sqft
$267
Listed
106 days ago
Home Details for 10604 Timberline Dr
Interior Features |
|---|
Interior Details Basement: OtherNumber of Rooms: 8Types of Rooms: Basement |
Beds & Baths Number of Bedrooms: 3Number of Bathrooms: 3Number of Bathrooms (full): 3 |
Dimensions and Layout Living Area: 1640 Square Feet |
Appliances & Utilities Appliances: Built-In Microwave, Dishwasher, Disposal, Dryer, Ice Maker, Refrigerator, Stainless Steel Appliance(s), Stove, Washer, Water Heater, Electric Water HeaterDishwasherDisposalDryerLaundry: Lower LevelRefrigeratorWasher |
Heating & Cooling Heating: Heat Pump,ElectricHas CoolingAir Conditioning: Central A/C,ElectricHas HeatingHeating Fuel: Heat Pump |
Fireplace & Spa No Fireplace |
Windows, Doors, Floors & Walls Door: French DoorsFlooring: Hardwood, Carpet, Ceramic Tile |
Levels, Entrance, & Accessibility Stories: 3Levels: Split Level, ThreeAccessibility: NoneFloors: Hardwood, Carpet, Ceramic Tile |
View View: Trees/Woods |
Security Security: Smoke Detector(s) |
Exterior Features |
|---|
Exterior Home Features Roof: Architectural ShinglePatio / Porch: DeckFencing: FullOther Structures: Above Grade, Below GradeFoundation: OtherNo Private Pool |
Parking & Garage Open Parking Spaces: 3No CarportNo GarageNo Attached GarageHas Open ParkingParking Spaces: 3Parking: Concrete Driveway,Driveway |
Pool Pool: None |
Frontage Not on Waterfront |
Water & Sewer Sewer: Public Sewer |
Finished Area Finished Area (above surface): 1640 Square Feet |
Days on Market |
|---|
Days on Market: 106 |
Property Information |
|---|
Year Built Year Built: 1983Year Renovated: 2021 |
Property Type / Style Property Type: ResidentialProperty Subtype: Single Family ResidenceStructure Type: DetachedArchitecture: Detached |
Building Construction Materials: FrameNot a New Construction |
Property Information Condition: Very GoodNot Included in Sale: Magnetic Exterior Security Cameras Will Be Removed.Parcel Number: 17111150333 |
Price & Status |
|---|
Price List Price: $437,500Price Per Sqft: $267 |
Status Change & Dates Possession Timing: 0-30 Days CD, 31-60 Days CD, Close Of Escrow, Seller Rent Back |
Active Status |
|---|
MLS Status: ACTIVE UNDER CONTRACT |
Location |
|---|
Direction & Address City: Upper MarlboroCommunity: Timberly Plat 2 |
School Information Elementary School District: Prince George's County Public SchoolsJr High / Middle School District: Prince George's County Public SchoolsHigh School District: Prince George's County Public Schools |
Agent Information |
|---|
Listing Agent Listing ID: MDPG2098608 |
Community |
|---|
Not Senior Community |
HOA |
|---|
No HOA |
Lot Information |
|---|
Lot Area: 0.46 acres |
Listing Info |
|---|
Special Conditions: Standard |
Offer |
|---|
Contingencies: OtherListing Agreement Type: Exclusive Right To SellListing Terms: Cash, Conventional, FHA, VA Loan |
Compensation |
|---|
Buyer Agency Commission: 2.5Buyer Agency Commission Type: %Sub Agency Commission: 2.5Sub Agency Commission Type: % |
Notes The listing broker’s offer of compensation is made only to participants of the MLS where the listing is filed |
Business |
|---|
Business Information Ownership: Fee Simple |
Miscellaneous |
|---|
BasementMls Number: MDPG2098608Zillow Contingency Status: Under Contract |
Last check for updates: about 10 hours ago
Listing courtesy of Valerie Blake, (202) 246-8602
RLAH @properties, (202) 518-8781
Source: Bright MLS, MLS#MDPG2098608

Price History for 10604 Timberline Dr
| Date | Price | Event | Source |
|---|---|---|---|
| 02/10/2024 | $437,500 | Contingent | Bright MLS #MDPG2098608 |
| 02/02/2024 | $437,500 | PriceChange | Bright MLS #MDPG2098608 |
| 01/11/2024 | $445,000 | Listed For Sale | Bright MLS #MDPG2098608 |
| 02/18/2022 | $417,500 | Sold | Bright MLS #MDPG2025262 |
| 01/11/2022 | $415,000 | Contingent | Bright MLS #MDPG2025262 |
| 01/08/2022 | $415,000 | Listed For Sale | Bright MLS #MDPG2025262 |
| 11/15/2021 | $281,000 | Sold | N/A |
| 06/16/2021 | $250,000 | PriceChange | Bright MLS #MDPG534046 |
| 06/27/2019 | $175,000 | Pending | Agent Provided |
| 06/27/2019 | $175,000 | Listed For Sale | Agent Provided |
| 12/21/2005 | $349,900 | Sold | N/A |
Similar Homes You May Like
Skip to last item
- Berkshire Hathaway HomeServices Homesale Realty
- Porter House International Realty Group
- Berkshire Hathaway HomeServices PenFed Realty
- Bennett Realty Solutions
- Realty One Group Performance, LLC
- Samson Properties
- See more homes for sale inUpper MarlboroTake a look
Skip to first item
New Listings near 10604 Timberline Dr
Skip to last item
- Samson Properties
- Bennett Realty Solutions
- Exit Landmark Realty
- See more homes for sale inUpper MarlboroTake a look
Skip to first item
Property Taxes and Assessment
| Year | 2023 |
|---|---|
| Tax | $3,740 |
| Assessment | $399,500 |
Home facts updated by county records
Comparable Sales for 10604 Timberline Dr
Address | Distance | Property Type | Sold Price | Sold Date | Bed | Bath | Sqft |
|---|---|---|---|---|---|---|---|
0.22 | Single-Family Home | $390,000 | 07/14/23 | 3 | 3 | 1,560 | |
0.37 | Single-Family Home | $429,900 | 01/19/24 | 4 | 3 | 2,348 | |
0.22 | Single-Family Home | $503,000 | 03/19/24 | 4 | 3 | 2,287 | |
0.40 | Single-Family Home | $506,000 | 10/20/23 | 4 | 3 | 2,014 | |
0.50 | Single-Family Home | $425,000 | 06/09/23 | 3 | 3 | 1,746 | |
0.43 | Single-Family Home | $472,500 | 12/26/23 | 4 | 3 | 2,059 | |
0.42 | Single-Family Home | $296,000 | 03/21/24 | 3 | 3 | 1,164 | |
0.37 | Single-Family Home | $509,000 | 09/13/23 | 3 | 4 | 1,928 | |
0.38 | Single-Family Home | $467,000 | 03/19/24 | 4 | 3 | 1,980 |
What Locals Say about Upper Marlboro
- Judiht T.
- Resident
- 1y ago
"The community specifically at Westphalia is great. I would highly recommend it to anyone looking for a great place to live. The combination of friendly neighbors, good schools, and a safe and convenient location make it a wonderful place to call home."
- Jackie
- Resident
- 5y ago
"Safe Historical, quiet but can walk to main street. Everyone on uor street tkes care of the yard. The neighborhood has a great community, you can even borrow a truck free for garbage removal."
LGBTQ Local Legal Protections
LGBTQ Local Legal Protections
Valerie Blake, RLAH @properties

The data relating to real estate for sale on this website appears in part through the BRIGHT Internet Data Exchange program, a voluntary cooperative exchange of property listing data between licensed real estate brokerage firms, and is provided by BRIGHT through a licensing agreement.
Listing information is from various brokers who participate in the Bright MLS IDX program and not all listings may be visible on the site.
The property information being provided on or through the website is for the personal, non-commercial use of consumers and such information may not be used for any purpose other than to identify prospective properties consumers may be interested in purchasing.
Some properties which appear for sale on the website may no longer be available because they are for instance, under contract, sold or are no longer being offered for sale.
Property information displayed is deemed reliable but is not guaranteed.
Copyright 2024 Bright MLS, Inc. Click here for more information
The listing broker’s offer of compensation is made only to participants of the MLS where the listing is filed.
The listing broker’s offer of compensation is made only to participants of the MLS where the listing is filed.
10604 Timberline Dr, Upper Marlboro, MD 20772 is a 3 bedroom, 3 bathroom, 1,640 sqft single-family home built in 1983. This property is currently available for sale and was listed by Bright MLS on Jan 8, 2024. The MLS # for this home is MLS# MDPG2098608.
