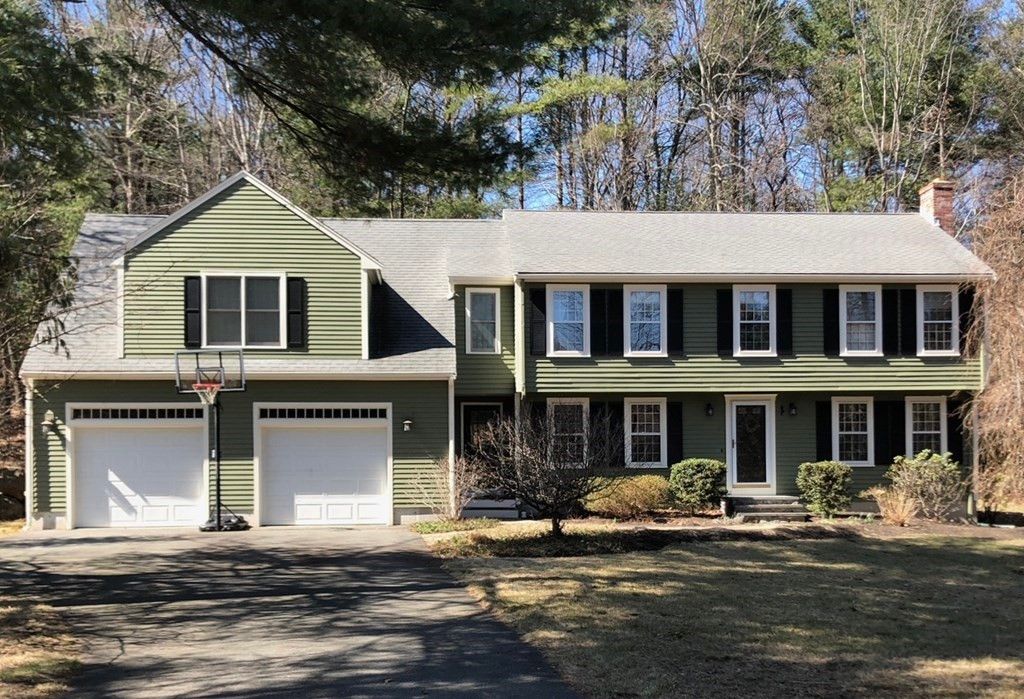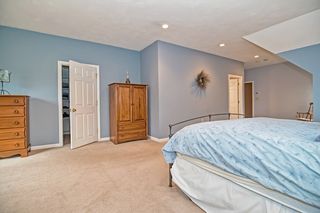


SOLDJUL 10, 2023
2 Shady Way
Norfolk, MA 02056
- 4 Beds
- 5 Baths
- 3,708 sqft (on 1.27 acres)
- 4 Beds
- 5 Baths
- 3,708 sqft (on 1.27 acres)
$825,000
Last Sold: Jul 10, 2023
3% below list $850K
$222/sqft
Est. Refi. Payment $5,217/mo*
$825,000
Last Sold: Jul 10, 2023
3% below list $850K
$222/sqft
Est. Refi. Payment $5,217/mo*
4 Beds
5 Baths
3,708 sqft
(on 1.27 acres)
Homes for Sale Near 2 Shady Way
Skip to last item
- Ginette Brockway, Keller Williams Realty Boston Northwest
- Cara A. Nicholson, Professional Properties
- The Varano Realty Group, Keller Williams Realty
- Cara A. Nicholson, Professional Properties
- Michael Palmer, Meridian Properties, Inc.
- Cara A. Nicholson, Professional Properties
- Kate Duggan, Bostonia Properties
- Alex Rocher, CENTURY 21 Limitless
- Kelly Panepinto, Keller Williams Elite
- Trish Bergevine, Berkshire Hathaway HomeServices Evolution Properties
- See more homes for sale inNorfolkTake a look
Skip to first item
Local Information
© Google
-- mins to
Commute Destination
Description
This property is no longer available to rent or to buy. This description is from July 10, 2023
Meticulous colonial nestled on the corner in a quiet cul-de-sac neighborhood close to town, schools and train. A spectacular (2006) addition incl a 2 car att''d garage with a master suite, entryway and FR. The vaulted master suite has an abundance of windows, a massive walk in closet and a spa like bath with double vanity, soaking tub and custom tiled shower with jets. The light and airy vaulted FR with skylights has a wood burning FP with custom mantle and the entryway is spacious with a closet. An oversized eat in gourmet kitchen is the heart of the home. Loaded with beautiful cabinets, pantry, granite, breakfast nook and high end SS appl''s which incl double ovens, 6 burner Thermador gas cooktop, vented hood, DW(2021)and new slider(2022). A formal LR with FP and DR with beautiful hdwd floors. 2nd flr features 3 add''l great sized BR''s with closets one with its own full bath and double closets. LL features a playrm, office/gym, half bath storage/workshop. Lovely gardens, shed and more!
Home Highlights
Parking
2 Car Garage
Outdoor
Patio
A/C
Heating & Cooling
HOA
None
Price/Sqft
$222/sqft
Listed
180+ days ago
Home Details for 2 Shady Way
Interior Features |
|---|
Interior Details Basement: Full,Partially Finished,Interior Entry,Bulkhead,Radon Remediation SystemNumber of Rooms: 10Types of Rooms: Master Bedroom, Bedroom 2, Bedroom 3, Bedroom 4, Master Bathroom, Bathroom 1, Bathroom 2, Bathroom 3, Dining Room, Family Room, Kitchen, Living Room, Office |
Beds & Baths Number of Bedrooms: 4Number of Bathrooms: 5Number of Bathrooms (full): 3Number of Bathrooms (half): 2 |
Dimensions and Layout Living Area: 3708 Square Feet |
Appliances & Utilities Utilities: for Gas Range, for Electric OvenLaundry: First Floor |
Heating & Cooling Heating: Baseboard,OilHas CoolingAir Conditioning: Window Unit(s)Has HeatingHeating Fuel: Baseboard |
Fireplace & Spa Number of Fireplaces: 2Fireplace: Family Room, Living RoomHas a FireplaceNo Spa |
Windows, Doors, Floors & Walls Window: ScreensFlooring: Tile, Carpet, Hardwood, Stone/Ceramic Tile, Wall to Wall Carpet |
Levels, Entrance, & Accessibility Floors: Tile, Carpet, Hardwood, Stone Ceramic Tile, Wall To Wall Carpet |
Exterior Features |
|---|
Exterior Home Features Roof: ShinglePatio / Porch: PatioExterior: Rain Gutters, Storage, Decorative Lighting, Stone WallFoundation: Concrete Perimeter |
Parking & Garage Number of Garage Spaces: 2Number of Covered Spaces: 2No CarportHas a GarageHas an Attached GarageHas Open ParkingParking Spaces: 6Parking: Attached,Paved Drive |
Frontage Road Frontage: PublicResponsible for Road Maintenance: Public Maintained RoadRoad Surface Type: PavedNot on Waterfront |
Water & Sewer Sewer: Private Sewer |
Property Information |
|---|
Year Built Year Built: 1990 |
Property Type / Style Property Type: ResidentialProperty Subtype: Single Family ResidenceArchitecture: Colonial |
Building Construction Materials: FrameNot Attached PropertyDoes Not Include Home Warranty |
Property Information Not Included in Sale: Personal Property, ElectronicsParcel Number: M:0012 B:0062 L:0234, 151550 |
Price & Status |
|---|
Price List Price: $849,900Price Per Sqft: $222/sqft |
Status Change & Dates Off Market Date: Sun Jun 04 2023 |
Active Status |
|---|
MLS Status: Sold |
Location |
|---|
Direction & Address City: Norfolk |
School Information Elementary School: Day/Freeman-KenJr High / Middle School: Kp MiddleHigh School: Kp High |
Building |
|---|
Building Area Building Area: 3708 Square Feet |
Community |
|---|
Community Features: Public Transportation, Shopping, Walk/Jog Trails, Stable(s), Golf, Medical Facility, Highway Access, House of Worship, Public School, T-StationNot Senior Community |
HOA |
|---|
No HOA |
Lot Information |
|---|
Lot Area: 1.2726 Acres |
Offer |
|---|
Contingencies: Financing |
Compensation |
|---|
Buyer Agency Commission: 2.5Buyer Agency Commission Type: %Transaction Broker Commission: 2.5Transaction Broker Commission Type: % |
Notes The listing broker’s offer of compensation is made only to participants of the MLS where the listing is filed |
Miscellaneous |
|---|
BasementMls Number: 73097535 |
Additional Information |
|---|
Public TransportationShoppingWalk/Jog TrailsStable(s)GolfMedical FacilityHighway AccessHouse of WorshipPublic SchoolT-Station |
Last check for updates: about 18 hours ago
Listed by Rita Berry
Coldwell Banker Realty - Franklin
Lauren O'Toole
Bought with: Chris Cameron, William Raveis R.E. & Home Services
Source: MLS PIN, MLS#73097535
Price History for 2 Shady Way
| Date | Price | Event | Source |
|---|---|---|---|
| 07/10/2023 | $825,000 | Sold | MLS PIN #73097535 |
| 05/22/2023 | $849,900 | Contingent | MLS PIN #73097535 |
| 05/03/2023 | $849,900 | PendingToActive | MLS PIN #73097535 |
| 04/20/2023 | $849,900 | Contingent | MLS PIN #73097535 |
| 04/12/2023 | $849,900 | Listed For Sale | MLS PIN #73097535 |
| 05/09/2020 | $694,900 | ListingRemoved | Agent Provided |
| 04/28/2020 | $694,900 | PriceChange | Agent Provided |
| 04/04/2020 | $699,900 | Listed For Sale | Agent Provided |
| 04/28/1997 | $225,000 | Sold | N/A |
| 11/30/1992 | $170,000 | Sold | N/A |
Property Taxes and Assessment
| Year | 2023 |
|---|---|
| Tax | $12,004 |
| Assessment | $731,500 |
Home facts updated by county records
Comparable Sales for 2 Shady Way
Address | Distance | Property Type | Sold Price | Sold Date | Bed | Bath | Sqft |
|---|---|---|---|---|---|---|---|
0.33 | Single-Family Home | $850,000 | 07/31/23 | 4 | 3 | 2,971 | |
0.32 | Single-Family Home | $750,000 | 07/28/23 | 4 | 3 | 2,240 | |
0.46 | Single-Family Home | $1,125,000 | 10/23/23 | 4 | 4 | 5,219 | |
0.53 | Single-Family Home | $870,000 | 12/19/23 | 4 | 4 | 3,868 | |
0.40 | Single-Family Home | $850,000 | 08/31/23 | 4 | 3 | 3,386 | |
0.57 | Single-Family Home | $930,000 | 05/01/23 | 4 | 3 | 3,744 | |
0.53 | Single-Family Home | $935,000 | 09/05/23 | 4 | 4 | 3,582 | |
0.53 | Single-Family Home | $650,000 | 11/02/23 | 4 | 4 | 3,206 | |
0.81 | Single-Family Home | $823,333 | 08/17/23 | 4 | 4 | 3,368 |
Assigned Schools
These are the assigned schools for 2 Shady Way.
- King Philip Regional High School
- 9-12
- Public
- 1214 Students
7/10GreatSchools RatingParent Rating Averagethe school sucks if you're not an athlete.Student Review2y ago - King Philip Middle School
- 7-8
- Public
- 732 Students
5/10GreatSchools RatingParent Rating AverageI am disappointed of the school. My son brought 50$ worth of snacks and sodas into the school. The superintendent took all the snacks and sodas away from them and they blackmailed the kids at the table. After taking their field day.Parent Review10mo ago - H Olive Day
- PK-2
- Public
- 469 Students
N/AGreatSchools RatingParent Rating AverageI cannot praise enough HOD’s leadership, staff and facilities. Everybody has been welcoming, supportive and caring. My children were excited to go to school everyday and end up acquiring a second language and advanced academic scores after only 3 terms.Parent Review5y ago - Freeman-Kennedy School
- 3-6
- Public
- 518 Students
8/10GreatSchools RatingParent Rating AverageNothing but a great experience for both of our boys here.Parent Review8mo ago - Check out schools near 2 Shady Way.
Check with the applicable school district prior to making a decision based on these schools. Learn more.
What Locals Say about Norfolk
- Kalim Cordahi
- Resident
- 3mo ago
"I work in Boston & it’s far but it’s good to have an MBTA station 5 min away. It would be useful to also have a local bus "
- Dpoirier2012
- Resident
- 3y ago
"Lots of dog owners, friendly owners, sidewalks, plenty of trees, inter generational community, people say hello and are respectful of others’ property "
- Rjcosme83
- Resident
- 3y ago
"football, soccer, and shopping centers. education is a pluse as well. overall genuine people as well as law enforcement. the transit is conveniently near by and multiple gas stations. car dealerships and repair shops too! "
LGBTQ Local Legal Protections
LGBTQ Local Legal Protections
The property listing data and information set forth herein were provided to MLS Property Information Network, Inc. from third party sources, including sellers, lessors and public records, and were compiled by MLS Property Information Network, Inc. The property listing data and information are for the personal, non commercial use of consumers having a good faith interest in purchasing or leasing listed properties of the type displayed to them and may not be used for any purpose other than to identify prospective properties which such consumers may have a good faith interest in purchasing or leasing. MLS Property Information Network, Inc. and its subscribers disclaim any and all representations and warranties as to the accuracy of the property listing data and information set forth herein.
The listing broker’s offer of compensation is made only to participants of the MLS where the listing is filed.
The listing broker’s offer of compensation is made only to participants of the MLS where the listing is filed.
Homes for Rent Near 2 Shady Way
Skip to last item
Skip to first item
Off Market Homes Near 2 Shady Way
Skip to last item
- Susan Morrison, RE/MAX Executive Realty
- Patrick Arena, Better Living Real Estate, LLC
- Faina Shapiro, Berkshire Hathaway HomeServices Page Realty
- Jennifer Schneider, Century 21 Elite Realty
- Anne Darling, Keller Williams Elite
- Trish Bergevine, Berkshire Hathaway HomeServices Evolution Properties
- See more homes for sale inNorfolkTake a look
Skip to first item
2 Shady Way, Norfolk, MA 02056 is a 4 bedroom, 5 bathroom, 3,708 sqft single-family home built in 1990. This property is not currently available for sale. 2 Shady Way was last sold on Jul 10, 2023 for $825,000 (3% lower than the asking price of $849,900). The current Trulia Estimate for 2 Shady Way is $878,200.
