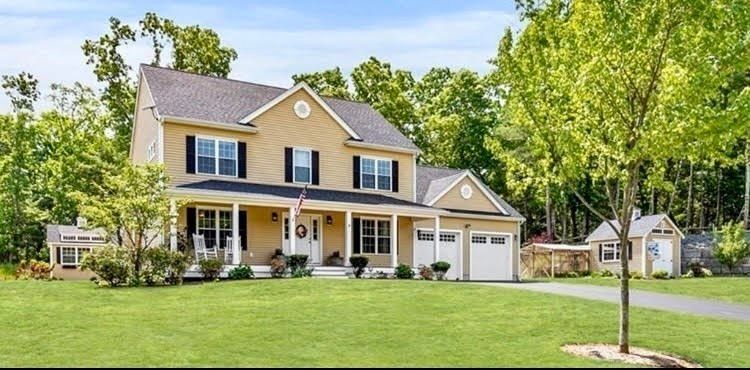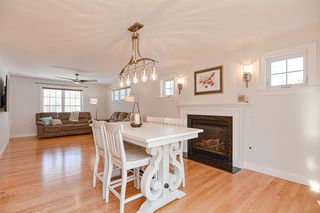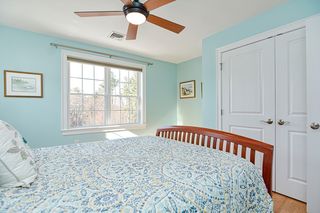


SOLDAPR 11, 2024
9 Christina Dr
Wrentham, MA 02093
- 3 Beds
- 3 Baths
- 2,842 sqft (on 0.75 acres)
- 3 Beds
- 3 Baths
- 2,842 sqft (on 0.75 acres)
$925,000
Last Sold: Apr 11, 2024
9% over list $850K
$325/sqft
Est. Refi. Payment $5,810/mo*
$925,000
Last Sold: Apr 11, 2024
9% over list $850K
$325/sqft
Est. Refi. Payment $5,810/mo*
3 Beds
3 Baths
2,842 sqft
(on 0.75 acres)
Homes for Sale Near 9 Christina Dr
Skip to last item
- Michael Palmer, Meridian Properties, Inc.
- Kathleen MacInnis, Coldwell Banker Realty - Lynnfield
- Elizabeth Cohen, Berkshire Hathaway HomeServices Evolution Properties
- Kim Williams Team, Gibson Sotheby's International Realty
- The Varano Realty Group, Keller Williams Realty
- Susan Morrison, RE/MAX Executive Realty
- Ginette Brockway, Keller Williams Realty Boston Northwest
- See more homes for sale inWrenthamTake a look
Skip to first item
Local Information
© Google
-- mins to
Commute Destination
Description
This property is no longer available to rent or to buy. This description is from April 12, 2024
Open House cancelled. Sellers have accepted an offer. Home offers timeless elegance and modern comfort and shows like new construction. Cabinet packed kitchen w/center island, ss appliances and spacious layout w/natural light, highlighted by gleaming hardwood floors throughout. Retreat upstairs to a luxurious primary suit with walk-in closet and ensuite bath. Two additional bedrooms offer versatility for guests or home office including grand sized bonus room. Outside the expansive backyard oasis beckons for outdoor entertaining, complete w/lush lawn, patio, deck, fenced in yard, sprinkler system and two Reed Ferry sheds w/cupola. Two car garage w/heater features a third garage door for access to the backyard. Spacious basement includes heat and A/C unit, radon mitigation system and sump pump, ready for your future expansion ideas. Located in a desirable neighborhood on cul de sac and convenient to shopping, golf, lakes, major highways and train station.
Home Highlights
Parking
2 Car Garage
Outdoor
Porch, Deck
A/C
Heating & Cooling
HOA
None
Price/Sqft
$325/sqft
Listed
27 days ago
Home Details for 9 Christina Dr
Interior Features |
|---|
Interior Details Basement: FullNumber of Rooms: 8Types of Rooms: Master Bedroom, Bedroom 2, Bedroom 3, Master Bathroom, Bathroom 1, Bathroom 2, Bathroom 3, Dining Room, Kitchen, Living Room |
Beds & Baths Number of Bedrooms: 3Number of Bathrooms: 3Number of Bathrooms (full): 2Number of Bathrooms (half): 1Number of Bathrooms (main level): 1 |
Dimensions and Layout Living Area: 2842 Square FeetFoundation Area: 1140 |
Appliances & Utilities Laundry: Bathroom - Half,Closet/Cabinets - Custom Built,Flooring - Stone/Ceramic Tile,Main Level,First Floor |
Heating & Cooling Heating: Central,Forced Air,Propane,Active SolarHas CoolingAir Conditioning: Central AirHas HeatingHeating Fuel: Central |
Fireplace & Spa Number of Fireplaces: 1Fireplace: Living RoomHas a FireplaceNo Spa |
Gas & Electric Electric: Circuit Breakers, 200+ Amp Service |
Windows, Doors, Floors & Walls Window: Insulated Windows, Storm Window(s), ScreensDoor: French Doors, Insulated Doors, Storm Door(s)Flooring: Tile, Hardwood, Flooring - Hardwood |
Levels, Entrance, & Accessibility Floors: Tile, Hardwood, Flooring Hardwood |
Exterior Features |
|---|
Exterior Home Features Roof: ShinglePatio / Porch: Porch, Deck, Deck - CompositeFencing: Fenced/Enclosed, FencedOther Structures: WorkshopExterior: Porch, Deck, Deck - Composite, Rain Gutters, Storage, Professional Landscaping, Sprinkler System, Decorative Lighting, Screens, Fenced Yard, Fruit Trees, Garden, Stone WallFoundation: Concrete PerimeterGardenSprinkler System |
Parking & Garage Number of Garage Spaces: 2Number of Covered Spaces: 2No CarportHas a GarageHas an Attached GarageHas Open ParkingParking Spaces: 6Parking: Attached,Garage Door Opener,Heated Garage,Storage,Workshop in Garage,Garage Faces Side,Paved Drive,Off Street,Paved |
Frontage Waterfront: Beach Front, Lake/Pond, 3/10 to 1/2 Mile To Beach, Beach Ownership(Public)Frontage Type: Golf CourseRoad Frontage: PublicNot on Waterfront |
Water & Sewer Sewer: Private Sewer |
Property Information |
|---|
Year Built Year Built: 2015 |
Property Type / Style Property Type: ResidentialProperty Subtype: Single Family ResidenceArchitecture: Colonial |
Building Construction Materials: FrameNot Attached PropertyDoes Not Include Home Warranty |
Property Information Parcel Number: 4664423 |
Price & Status |
|---|
Price List Price: $849,900Price Per Sqft: $325/sqft |
Status Change & Dates Off Market Date: Tue Mar 05 2024 |
Active Status |
|---|
MLS Status: Sold |
Location |
|---|
Direction & Address City: WrenthamCommunity: Ridge Estates |
School Information Elementary School: DelaneyJr High / Middle School: Kp MiddleHigh School: King Phillip |
Building |
|---|
Building Area Building Area: 2842 Square Feet |
Community |
|---|
Community Features: Public Transportation, Shopping, Park, Walk/Jog Trails, Stable(s), Golf, Medical Facility, Laundromat, Bike Path, Conservation Area, Highway Access, House of Worship, Public SchoolNot Senior Community |
HOA |
|---|
No HOA |
Lot Information |
|---|
Lot Area: 0.75 acres |
Offer |
|---|
Contingencies: Pending P&S |
Energy |
|---|
Energy Efficiency Features: Thermostat |
Compensation |
|---|
Buyer Agency Commission: 2Buyer Agency Commission Type: %Transaction Broker Commission: 1Transaction Broker Commission Type: % |
Notes The listing broker’s offer of compensation is made only to participants of the MLS where the listing is filed |
Miscellaneous |
|---|
BasementMls Number: 73205350Compensation Based On: Net Sale Price |
Additional Information |
|---|
Public TransportationShoppingParkWalk/Jog TrailsStable(s)GolfMedical FacilityLaundromatBike PathConservation AreaHighway AccessHouse of WorshipPublic School |
Last check for updates: about 16 hours ago
Listed by Trish Bergevine
Berkshire Hathaway HomeServices Evolution Properties
Bought with: Connie Wigmore, RE/MAX Real Estate Center
Source: MLS PIN, MLS#73205350
Price History for 9 Christina Dr
| Date | Price | Event | Source |
|---|---|---|---|
| 04/11/2024 | $925,000 | Sold | MLS PIN #73205350 |
| 03/06/2024 | $849,900 | Pending | BHHS broker feed #73205350 |
| 02/27/2024 | $849,900 | Contingent | MLS PIN #73205350 |
| 02/25/2024 | $849,900 | Listed For Sale | MLS PIN #73205350 |
| 08/10/2022 | $840,000 | Sold | MLS PIN #73000808 |
| 06/26/2022 | $789,989 | Contingent | MLS PIN #73000808 |
| 06/21/2022 | $789,989 | Listed For Sale | MLS PIN #73000808 |
| 03/18/2019 | $657,500 | Sold | C21 Commonwealth Sold #72383710_02093 |
| 01/17/2019 | $664,900 | Pending | Agent Provided |
| 10/30/2018 | $664,900 | PendingToActive | Agent Provided |
| 10/30/2018 | $664,900 | Pending | Agent Provided |
| 10/03/2018 | $664,900 | PriceChange | Agent Provided |
| 09/07/2018 | $674,900 | PriceChange | Agent Provided |
| 08/23/2018 | $679,900 | Listed For Sale | Agent Provided |
| 05/04/2015 | $587,500 | Sold | N/A |
Property Taxes and Assessment
| Year | 2023 |
|---|---|
| Tax | $9,635 |
| Assessment | $763,500 |
Home facts updated by county records
Comparable Sales for 9 Christina Dr
Address | Distance | Property Type | Sold Price | Sold Date | Bed | Bath | Sqft |
|---|---|---|---|---|---|---|---|
0.29 | Single-Family Home | $876,000 | 08/31/23 | 4 | 3 | 3,000 | |
0.34 | Single-Family Home | $975,000 | 07/31/23 | 4 | 3 | 3,614 | |
0.12 | Single-Family Home | $590,000 | 07/28/23 | 3 | 2 | 1,783 | |
0.15 | Single-Family Home | $645,000 | 08/18/23 | 3 | 2 | 2,044 | |
0.50 | Single-Family Home | $999,900 | 08/31/23 | 3 | 2 | 2,000 | |
0.10 | Single-Family Home | $530,000 | 06/15/23 | 3 | 1 | 1,061 | |
0.77 | Single-Family Home | $878,000 | 06/30/23 | 3 | 3 | 3,534 | |
0.53 | Single-Family Home | $634,000 | 05/18/23 | 3 | 2 | 1,780 | |
0.86 | Single-Family Home | $730,000 | 11/29/23 | 3 | 3 | 2,412 |
Assigned Schools
These are the assigned schools for 9 Christina Dr.
- Charles E Roderick
- 4-6
- Public
- 373 Students
7/10GreatSchools RatingParent Rating AverageThey promote the "woke" agenda with BLM signs in the hallways. Avoid this place.Parent Review1y ago - Delaney
- PK-3
- Public
- 489 Students
N/AGreatSchools RatingParent Rating AverageWe have had a wonderful experience here and my kids have thrived. Would do it again the same way.Parent Review3y ago - King Philip Regional High School
- 9-12
- Public
- 1214 Students
7/10GreatSchools RatingParent Rating Averagethe school sucks if you're not an athlete.Student Review2y ago - King Philip Middle School
- 7-8
- Public
- 732 Students
5/10GreatSchools RatingParent Rating AverageI am disappointed of the school. My son brought 50$ worth of snacks and sodas into the school. The superintendent took all the snacks and sodas away from them and they blackmailed the kids at the table. After taking their field day.Parent Review10mo ago - Check out schools near 9 Christina Dr.
Check with the applicable school district prior to making a decision based on these schools. Learn more.
What Locals Say about Wrentham
- Doug F.
- Resident
- 3y ago
"Concerts on the common. High school sports. Three lakes in town for public use. Local clubs. Veterans club, lions club, gardening club, dog park, conservation areas."
- Andsprague
- Resident
- 3y ago
"Great quaint town, good school systems, low crime, and very friendly people with good public spaces and stores."
- Cara S.
- Resident
- 4y ago
"Wrentham is a great place to grow up in. A beautiful and charming little town. The schools are great and give an excellent education."
- Cara S.
- Resident
- 4y ago
"Grew up in Wrentham and am still Living here. It is a very quaint and beautiful town. Although there is not much diversity in this area stills."
- Melissa
- Resident
- 4y ago
"Dogs are loved and taken care of. You can feel safe around all breeds of dogs. Most dogs are part of a family with children. "
- Trulia User
- Resident
- 4y ago
"Neighbors watch out for each other. Child friendly. Neighbors are friendly, but not intrusive. Great location and excellent schools."
- D. A. S.
- Resident
- 4y ago
"Close to Police/Fire Station, Patriots place, Lowe’s, Wrentham Outlets, Highway, restaurants etc. very nice area. Convenient. Quiet. Clean. "
- Shannon M.
- Resident
- 5y ago
"Wrentham is an amazing town! I’ve been living here for over a decade, most of which was my childhood. Close enough to big cities and attractions, yet still far enough away!"
- Jnoah718
- Resident
- 5y ago
"There are no side walks, a lot of people drive very fast, and the wrentham dog park isn’t all that great since it’s just one big hill. "
- Chris a. g.
- Resident
- 5y ago
"Lots of sidewalks and nearby preserves for walking. Very dog friendly. Great dog park in town as well."
LGBTQ Local Legal Protections
LGBTQ Local Legal Protections
The property listing data and information set forth herein were provided to MLS Property Information Network, Inc. from third party sources, including sellers, lessors and public records, and were compiled by MLS Property Information Network, Inc. The property listing data and information are for the personal, non commercial use of consumers having a good faith interest in purchasing or leasing listed properties of the type displayed to them and may not be used for any purpose other than to identify prospective properties which such consumers may have a good faith interest in purchasing or leasing. MLS Property Information Network, Inc. and its subscribers disclaim any and all representations and warranties as to the accuracy of the property listing data and information set forth herein.
The listing broker’s offer of compensation is made only to participants of the MLS where the listing is filed.
The listing broker’s offer of compensation is made only to participants of the MLS where the listing is filed.
Homes for Rent Near 9 Christina Dr
Skip to last item
Skip to first item
Off Market Homes Near 9 Christina Dr
Skip to last item
- Patrick Arena, Better Living Real Estate, LLC
- Faina Shapiro, Berkshire Hathaway HomeServices Page Realty
- Michael Palmer, Meridian Properties, Inc.
- Anne Darling, Keller Williams Elite
- See more homes for sale inWrenthamTake a look
Skip to first item
9 Christina Dr, Wrentham, MA 02093 is a 3 bedroom, 3 bathroom, 2,842 sqft single-family home built in 2015. This property is not currently available for sale. 9 Christina Dr was last sold on Apr 11, 2024 for $925,000 (9% higher than the asking price of $849,900). The current Trulia Estimate for 9 Christina Dr is $929,700.
