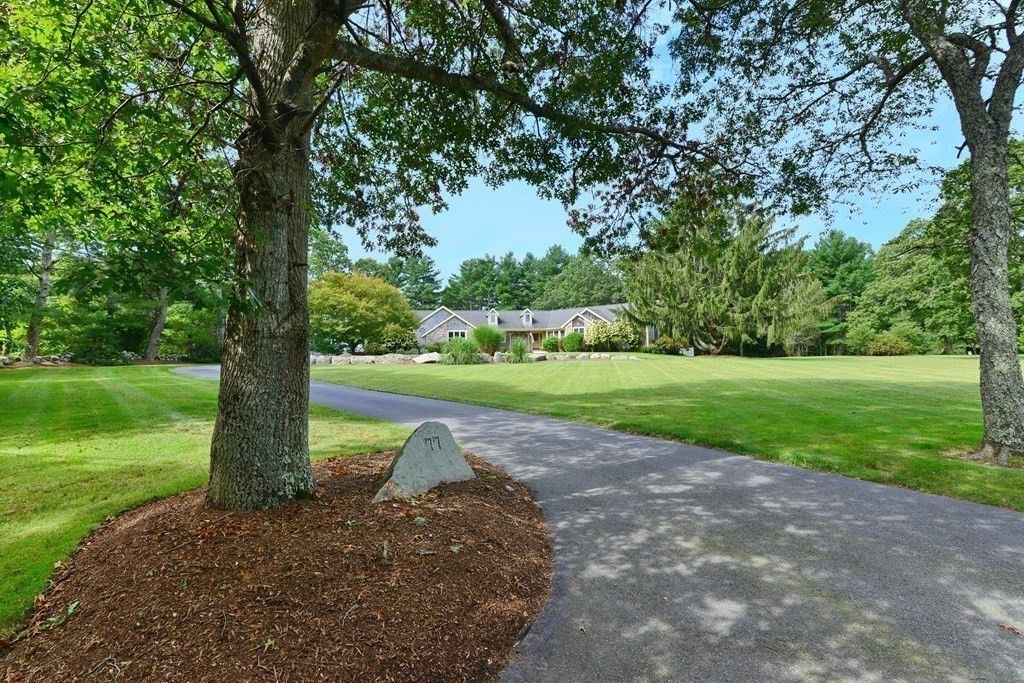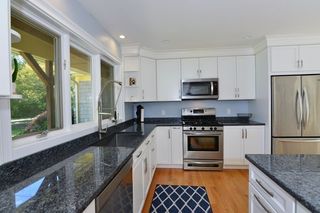


OFF MARKET
77 Highland St
Middleboro, MA 02346
- 3 Beds
- 3 Baths
- 3,000 sqft (on 1.86 acres)
- 3 Beds
- 3 Baths
- 3,000 sqft (on 1.86 acres)
3 Beds
3 Baths
3,000 sqft
(on 1.86 acres)
Homes for Sale Near 77 Highland St
Skip to last item
- Bonnie Stiner, Conway - Lakeville
- Carey Flynn, Coldwell Banker Realty - Easton
- Matthew Medeiros, Long Realty
- Carey Flynn, Coldwell Banker Realty - Easton
- See more homes for sale inMiddleboroTake a look
Skip to first item
Local Information
© Google
-- mins to
Commute Destination
Description
This property is no longer available to rent or to buy. This description is from August 25, 2023
Architecturally stunning is this Custom Built Contemporary Ranch style home. Sited on 1.88 acres adorned by magnificent Stone Walls and Flowering Gardens all leading you to the serene setting of your Fenced in yard/Built-in pool w/ adjacent pool house complete with Half Bath/ Hot Tub/Patio dining area.This gracious residence lies host to 3 bedrooms,2 1/2 baths,Open Concept Kitchen/Family room (completely updated within the past 5 years)Granite Counters,S/S Appliances,Breakfast bar seats 5,French/Sliding doors out to the composite deck/pool as well as a large separate fenced area the perfect spot for a swing set or for the pups.Flow directly into the family room with gorgeous natural exposed beams,floor to ceiling stone fp surrounded in windows/sliding doors/drenched in natural light. Master en suite with beautiful natural wood touches, his & hers walk in closets/custom built-in cabinetry/Wall of Windows/sliders to your Private Deck.Lower level/Office w/private entrance
Home Highlights
Parking
2 Car Garage
Outdoor
Patio, Deck, Pool
A/C
Heating & Cooling
HOA
None
Price/Sqft
No Info
Listed
180+ days ago
Home Details for 77 Highland St
Interior Features |
|---|
Interior Details Basement: Full,Partially Finished,Walk-Out Access,Interior EntryNumber of Rooms: 7Types of Rooms: Master Bedroom, Bedroom 2, Bedroom 3, Master Bathroom, Bathroom 1, Bathroom 2, Bathroom 3, Kitchen, Living Room, Office |
Beds & Baths Number of Bedrooms: 3Number of Bathrooms: 3Number of Bathrooms (full): 2Number of Bathrooms (half): 1 |
Dimensions and Layout Living Area: 3000 Square Feet |
Appliances & Utilities Utilities: for Gas Range, for Gas Oven, for Electric Dryer, Washer Hookup, Icemaker Connection, Generator ConnectionLaundry: Dryer Hookup - Electric,Washer Hookup,Flooring - Vinyl,Main Level,Electric Dryer Hookup,First Floor |
Heating & Cooling Heating: Central,Forced Air,Natural GasHas CoolingAir Conditioning: Central AirHas HeatingHeating Fuel: Central |
Fireplace & Spa Number of Fireplaces: 1Fireplace: Living RoomSpa: PrivateHas a FireplaceHas a Spa |
Gas & Electric Electric: Generator, 220 Volts, Generator Connection |
Windows, Doors, Floors & Walls Window: Insulated WindowsDoor: Insulated DoorsFlooring: Tile, Carpet, Laminate, Hardwood, Wall to Wall Carpet |
Levels, Entrance, & Accessibility Floors: Tile, Carpet, Laminate, Hardwood, Wall To Wall Carpet |
Security Security: Security System |
Exterior Features |
|---|
Exterior Home Features Roof: ShinglePatio / Porch: Deck - Composite, Patio, EnclosedFencing: Fenced/Enclosed, FencedOther Structures: CabanaExterior: Rain Gutters, Storage, Sprinkler System, Garden, Stone WallFoundation: Concrete PerimeterGardenHas a Private PoolSprinkler System |
Parking & Garage Number of Garage Spaces: 2Number of Covered Spaces: 2No CarportHas a GarageHas an Attached GarageHas Open ParkingParking Spaces: 10Parking: Attached,Garage Door Opener,Storage,Workshop in Garage,Garage Faces Side,Paved Drive,Off Street,Paved |
Pool Pool: In GroundPool |
Frontage Road Frontage: PublicResponsible for Road Maintenance: Public Maintained RoadRoad Surface Type: PavedNot on Waterfront |
Water & Sewer Sewer: Private Sewer |
Property Information |
|---|
Year Built Year Built: 1997 |
Property Type / Style Property Type: ResidentialProperty Subtype: Single Family ResidenceArchitecture: Contemporary,Ranch |
Building Construction Materials: FrameNot Attached PropertyDoes Not Include Home Warranty |
Property Information Not Included in Sale: Ice Machine & Refrigerator Found In Garage.Parcel Number: 3557011 |
Price & Status |
|---|
Price List Price: $739,000 |
Status Change & Dates Off Market Date: Mon Sep 20 2021 |
Active Status |
|---|
MLS Status: Sold |
Location |
|---|
Direction & Address City: Middleboro |
School Information Elementary School: Mary K GoodeHigh School: M.H.S. |
Building |
|---|
Building Area Building Area: 3000 Square Feet |
Community |
|---|
Community Features: Shopping, Walk/Jog Trails, Stable(s), Conservation Area, Highway Access, House of Worship, Public School, T-StationNot Senior Community |
HOA |
|---|
No HOA |
Lot Information |
|---|
Lot Area: 1.86 Acres |
Offer |
|---|
Listing Terms: Contract |
Energy |
|---|
Energy Efficiency Features: Thermostat |
Compensation |
|---|
Buyer Agency Commission: 2.25Buyer Agency Commission Type: %Transaction Broker Commission: 2.25Transaction Broker Commission Type: % |
Notes The listing broker’s offer of compensation is made only to participants of the MLS where the listing is filed |
Miscellaneous |
|---|
BasementMls Number: 72896630 |
Additional Information |
|---|
ShoppingWalk/Jog TrailsStable(s)Conservation AreaHighway AccessHouse of WorshipPublic SchoolT-Station |
Last check for updates: about 19 hours ago
Listed by Lynn LiDonni
Berkshire Hathaway HomeServices Commonwealth Real Estate
Bought with: Timothy Fabroski, Fabroski Realty Group
Source: MLS PIN, MLS#72896630
Price History for 77 Highland St
| Date | Price | Event | Source |
|---|---|---|---|
| 10/25/2021 | $755,000 | Sold | MLS PIN #72896630 |
| 09/20/2021 | $739,000 | Pending | MLS PIN #72896630 |
| 09/17/2021 | $739,000 | Listed For Sale | MLS PIN #72896630 |
| 08/26/2016 | $467,000 | Sold | N/A |
| 07/02/2016 | $479,900 | Pending | Agent Provided |
| 06/23/2016 | $479,900 | Listed For Sale | Agent Provided |
| 03/30/2006 | $495,000 | Sold | N/A |
Property Taxes and Assessment
| Year | 2023 |
|---|---|
| Tax | $8,950 |
| Assessment | $628,500 |
Home facts updated by county records
Comparable Sales for 77 Highland St
Address | Distance | Property Type | Sold Price | Sold Date | Bed | Bath | Sqft |
|---|---|---|---|---|---|---|---|
0.52 | Single-Family Home | $640,000 | 06/02/23 | 3 | 3 | 2,184 | |
0.64 | Single-Family Home | $622,000 | 11/17/23 | 3 | 3 | 2,244 | |
0.60 | Single-Family Home | $875,000 | 07/13/23 | 3 | 2 | 3,014 | |
0.65 | Single-Family Home | $714,900 | 01/22/24 | 4 | 4 | 3,244 | |
0.62 | Single-Family Home | $725,000 | 06/08/23 | 3 | 3 | 2,564 | |
0.86 | Single-Family Home | $740,500 | 11/17/23 | 3 | 4 | 2,166 | |
0.98 | Single-Family Home | $775,000 | 06/30/23 | 4 | 3 | 3,180 | |
0.89 | Single-Family Home | $760,000 | 06/22/23 | 2 | 2 | 2,100 | |
0.96 | Single-Family Home | $706,000 | 11/30/23 | 4 | 3 | 2,820 | |
1.00 | Single-Family Home | $650,000 | 09/22/23 | 3 | 2 | 2,134 |
Assigned Schools
These are the assigned schools for 77 Highland St.
- Apponequet Regional High School
- 9-12
- Public
- 753 Students
8/10GreatSchools RatingParent Rating AverageI am a graduate of Apponequet. My two older sisters are Apponequet graduates. Currently both of my children, who are at very different ends of the learning spectrum are both enrolled at Apponequet. As with any school, you get what you put in to it from the school. If your child is not interested in academics and is more of a skill centered student, then a technical school would be the better school. If a child is not getting a an education that suits them, but is putting the effort in to learning, then the parent obviously needs to find out what the problem is, and not assume that it is the fault of the school. Apponequet is a wonderful school, with amazing teachers, and a good student body. It is by far one of the best public schools in the state of Massachusetts. Apponequet has had its graduates go to such schools as MIT, Brown University, Providence College, Yale, Princeton, Colombia, and many, many other fine schools. Again, it, as with all schools will give back what a student puts in to it.Parent Review11y ago - Freetown-Lakeville Middle School
- 6-9
- Public
- 666 Students
6/10GreatSchools RatingParent Rating Averagethis school is god awful, i hated it and you should tooStudent Review11mo ago - George R Austin Intermediate School
- 4-6
- Public
- 419 Students
6/10GreatSchools RatingParent Rating AverageNo reviews available for this school. - Assawompset Elementary School
- K-3
- Public
- 453 Students
N/AGreatSchools RatingParent Rating AverageNo reviews available for this school. - Check out schools near 77 Highland St.
Check with the applicable school district prior to making a decision based on these schools. Learn more.
LGBTQ Local Legal Protections
LGBTQ Local Legal Protections
The property listing data and information set forth herein were provided to MLS Property Information Network, Inc. from third party sources, including sellers, lessors and public records, and were compiled by MLS Property Information Network, Inc. The property listing data and information are for the personal, non commercial use of consumers having a good faith interest in purchasing or leasing listed properties of the type displayed to them and may not be used for any purpose other than to identify prospective properties which such consumers may have a good faith interest in purchasing or leasing. MLS Property Information Network, Inc. and its subscribers disclaim any and all representations and warranties as to the accuracy of the property listing data and information set forth herein.
The listing broker’s offer of compensation is made only to participants of the MLS where the listing is filed.
The listing broker’s offer of compensation is made only to participants of the MLS where the listing is filed.
Homes for Rent Near 77 Highland St
Skip to last item
Skip to first item
Off Market Homes Near 77 Highland St
Skip to last item
- Carey Flynn, Coldwell Banker Realty - Easton
- Robin Damon, Coldwell Banker Realty - Duxbury
- Julie Etter Team, Berkshire Hathaway HomeServices Evolution Properties
- Estele Borges, Realty Executives Metro South
- Depend on Dakota Team, Keller Williams Realty
- See more homes for sale inMiddleboroTake a look
Skip to first item
77 Highland St, Middleboro, MA 02346 is a 3 bedroom, 3 bathroom, 3,000 sqft single-family home built in 1997. This property is not currently available for sale. 77 Highland St was last sold on Oct 25, 2021 for $755,000 (2% higher than the asking price of $739,000). The current Trulia Estimate for 77 Highland St is $835,700.
