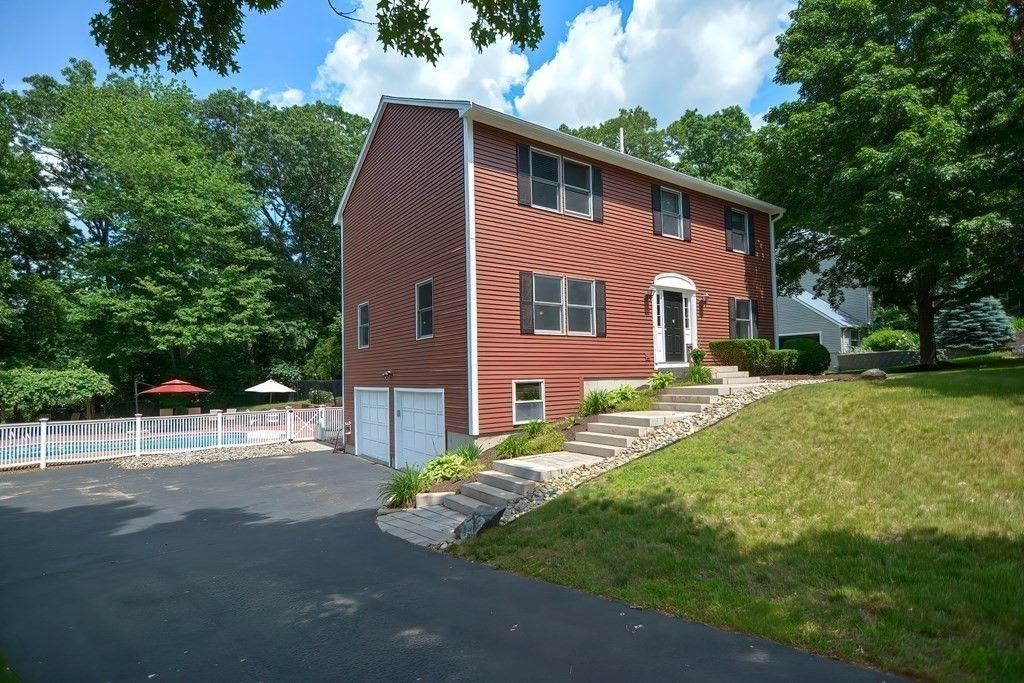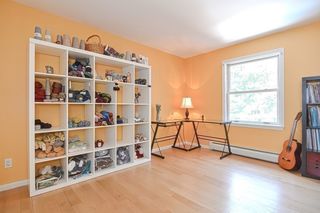


OFF MARKET
23 Gregoire Dr
Marlborough, MA 01752
Millham- 4 Beds
- 5 Baths
- 3,296 sqft (on 0.48 acres)
- 4 Beds
- 5 Baths
- 3,296 sqft (on 0.48 acres)
4 Beds
5 Baths
3,296 sqft
(on 0.48 acres)
Homes for Sale Near 23 Gregoire Dr
Skip to last item
- Lyn Gorka, RE/MAX Executive Realty
- Holly Frongillo, Century 21 North East
- William Cazaropoul, Collins & Demac Real Estate
- James Holyoak, Bridge Realty
- Ademar Vieira, Century 21 North East
- Katherine Larose, KW Pinnacle Central
- Stefanie Ferrecchia, Dora Naves & Associates
- Debbie Guillet, William Raveis R.E. & Home Services
- See more homes for sale inMarlboroughTake a look
Skip to first item
Local Information
© Google
-- mins to
Commute Destination
Description
This property is no longer available to rent or to buy. This description is from May 07, 2022
Enjoy your own private oasis sited in a coveted cul- de -sac neighborhood minutes away from major routes and the Apex Entertainment Center. This spectacular colonial boasts 4 bedrooms, 3 Full baths and two Half baths. Oversized FR with vaulted ceiling, floor to ceiling stone fireplace and a slider leading out to a side porch and gorgeous Brazilian hardwood deck. Updated Chef's kitchen with a generous center island, Stylestone counters, built-ins, and a dining area with gas fireplace. Cozy living room and elegant dining room complete the first level. Four generous sized bedrooms-2 of which you could chose to be your Master, large walk in closet and an extra room that could be used as an office or nursery. Finished lower level with brand new carpet. Luxurious heated low chlorine pool - heat pump 2 years, pool pump 3 years. Convenient pool house featuring a half bath, cabinetry and fridge. Fenced in yard, cozy Gazebo- the perfect house for outdoor or indoor entertaining. Lucky buyer!!
Home Highlights
Parking
3 Car Garage
Outdoor
Deck, Pool
A/C
Heating & Cooling
HOA
None
Price/Sqft
No Info
Listed
180+ days ago
Home Details for 23 Gregoire Dr
Interior Features |
|---|
Interior Details Basement: Full,Partially Finished,Garage AccessNumber of Rooms: 10Types of Rooms: Master Bedroom, Bedroom 2, Bedroom 3, Bedroom 4, Master Bathroom, Bathroom 1, Bathroom 2, Bathroom 3, Dining Room, Family Room, Kitchen, Living Room |
Beds & Baths Number of Bedrooms: 4Number of Bathrooms: 5Number of Bathrooms (full): 3Number of Bathrooms (half): 2 |
Dimensions and Layout Living Area: 3296 Square Feet |
Appliances & Utilities Utilities: for Gas Range, Washer HookupAppliances: Dishwasher, Disposal, Microwave, Refrigerator, Washer, Dryer, Tank Water Heater, Utility Connections for Gas RangeDishwasherDisposalDryerLaundry: Flooring - Stone/Ceramic Tile,Pantry,Deck - Exterior,Exterior Access,First Floor,Washer HookupMicrowaveRefrigeratorWasher |
Heating & Cooling Heating: Baseboard,Electric BaseboardHas CoolingAir Conditioning: Window Unit(s),DuctlessHas HeatingHeating Fuel: Baseboard |
Fireplace & Spa Number of Fireplaces: 2Fireplace: Family Room, KitchenHas a Fireplace |
Gas & Electric Electric: 200+ Amp Service |
Windows, Doors, Floors & Walls Flooring: Tile, Vinyl, Carpet, Hardwood, Stone / Slate, Wall to Wall Carpet, Stone/Ceramic Tile |
Levels, Entrance, & Accessibility Floors: Tile, Vinyl, Carpet, Hardwood, Stone Slate, Wall To Wall Carpet, Stone Ceramic Tile |
Exterior Features |
|---|
Exterior Home Features Roof: ShinglePatio / Porch: Deck, Enclosed, CoveredFencing: Fenced/Enclosed, FencedOther Structures: CabanaExterior: Professional LandscapingFoundation: Concrete PerimeterHas a Private Pool |
Parking & Garage Number of Garage Spaces: 3Number of Covered Spaces: 3No CarportHas a GarageHas an Attached GarageHas Open ParkingParking Spaces: 3Parking: Attached,Under,Garage Door Opener,Storage,Paved Drive,Off Street |
Pool Pool: Pool - Inground HeatedPool |
Frontage Road Frontage: PublicNot on Waterfront |
Water & Sewer Sewer: Public Sewer |
Property Information |
|---|
Year Built Year Built: 1996 |
Property Type / Style Property Type: ResidentialProperty Subtype: Single Family ResidenceArchitecture: Colonial |
Building Construction Materials: FrameNot Attached Property |
Property Information Not Included in Sale: Outside Sound System And Speakers. Freezer In The Garage. Basement ShelvingParcel Number: 3480782 |
Price & Status |
|---|
Price List Price: $699,900 |
Status Change & Dates Off Market Date: Mon Jun 14 2021 |
Active Status |
|---|
MLS Status: Sold |
Location |
|---|
Direction & Address City: Marlborough |
Building |
|---|
Building Area Building Area: 3296 Square Feet |
Community |
|---|
Community Features: Shopping, Park, Golf, Medical Facility, Highway Access |
Lot Information |
|---|
Lot Area: 0.48 acres |
Energy |
|---|
Energy Efficiency Features: Thermostat |
Compensation |
|---|
Buyer Agency Commission: 2.5Buyer Agency Commission Type: %Transaction Broker Commission: 2.5Transaction Broker Commission Type: % |
Notes The listing broker’s offer of compensation is made only to participants of the MLS where the listing is filed |
Miscellaneous |
|---|
BasementMls Number: 72848403 |
Additional Information |
|---|
ShoppingParkGolfMedical FacilityHighway Access |
Last check for updates: about 16 hours ago
Listed by Sollima Nelson Group
Realty Executives Boston West
Bought with: Jennifer Barrile, ERA Key Realty Services - Distinctive Group
Source: MLS PIN, MLS#72848403
Price History for 23 Gregoire Dr
| Date | Price | Event | Source |
|---|---|---|---|
| 07/30/2021 | $740,000 | Sold | MLS PIN #72848403 |
| 06/15/2021 | $699,900 | Pending | MLS PIN #72848403 |
| 06/11/2021 | $699,900 | Listed For Sale | MLS PIN #72848403 |
| 04/14/2008 | $498,500 | Sold | N/A |
| 02/21/2008 | $515,000 | PriceChange | Agent Provided |
| 01/25/2008 | $540,000 | Listed For Sale | Agent Provided |
| 07/19/1996 | $170,938 | Sold | N/A |
Property Taxes and Assessment
| Year | 2023 |
|---|---|
| Tax | $8,162 |
| Assessment | $707,300 |
Home facts updated by county records
Comparable Sales for 23 Gregoire Dr
Address | Distance | Property Type | Sold Price | Sold Date | Bed | Bath | Sqft |
|---|---|---|---|---|---|---|---|
0.20 | Single-Family Home | $585,000 | 01/09/24 | 3 | 3 | 2,773 | |
0.32 | Single-Family Home | $780,000 | 08/24/23 | 4 | 3 | 2,473 | |
0.24 | Single-Family Home | $634,900 | 08/01/23 | 3 | 2 | 1,728 | |
0.44 | Single-Family Home | $675,000 | 12/27/23 | 5 | 4 | 2,685 | |
0.48 | Single-Family Home | $710,000 | 04/12/24 | 3 | 3 | 1,573 | |
0.26 | Single-Family Home | $519,500 | 08/25/23 | 3 | 2 | 1,591 | |
0.08 | Single-Family Home | $525,000 | 12/29/23 | 3 | 1 | 1,480 | |
0.74 | Single-Family Home | $740,000 | 11/30/23 | 3 | 3 | 3,222 | |
0.67 | Single-Family Home | $740,500 | 06/30/23 | 4 | 3 | 2,821 | |
0.94 | Single-Family Home | $699,900 | 02/01/24 | 5 | 2 | 3,436 |
Assigned Schools
These are the assigned schools for 23 Gregoire Dr.
- Marlborough High School
- 9-12
- Public
- 1006 Students
4/10GreatSchools RatingParent Rating AverageTeachers really care but we never had what we neededStudent Review3y ago - Richer Elementary School
- K-5
- Public
- 505 Students
3/10GreatSchools RatingParent Rating AverageThe teachers here are amazing and my daughter is excited to go to school. The homework is challenging and just what she needs. The principal knows every child by name and has shown to be committed to encouraging growth of the school. The Assistant Principal is strong as a supporting figure in this goal. There are multiple ways to get involved and participate at the school and in the classroom.Parent Review13y ago - 1 Lt Charles W. Whitcomb School
- 6-8
- Public
- 1139 Students
3/10GreatSchools RatingParent Rating AverageHorrible school. If you are not a minority then you are always bullied and discriminated against, by staff! Would not recommend at all. To much worrying about vaping in the bathrooms when I think they have bigger problems in the school.Parent Review1mo ago - Check out schools near 23 Gregoire Dr.
Check with the applicable school district prior to making a decision based on these schools. Learn more.
Neighborhood Overview
Neighborhood stats provided by third party data sources.
LGBTQ Local Legal Protections
LGBTQ Local Legal Protections
The property listing data and information set forth herein were provided to MLS Property Information Network, Inc. from third party sources, including sellers, lessors and public records, and were compiled by MLS Property Information Network, Inc. The property listing data and information are for the personal, non commercial use of consumers having a good faith interest in purchasing or leasing listed properties of the type displayed to them and may not be used for any purpose other than to identify prospective properties which such consumers may have a good faith interest in purchasing or leasing. MLS Property Information Network, Inc. and its subscribers disclaim any and all representations and warranties as to the accuracy of the property listing data and information set forth herein.
The listing broker’s offer of compensation is made only to participants of the MLS where the listing is filed.
The listing broker’s offer of compensation is made only to participants of the MLS where the listing is filed.
Homes for Rent Near 23 Gregoire Dr
Skip to last item
Skip to first item
Off Market Homes Near 23 Gregoire Dr
Skip to last item
- Karen Scopetski, Coldwell Banker Realty - Northborough
- Christine Mercauto, Prospective Realty INC
- Rosemary Comrie, Comrie Real Estate, Inc.
- Nancy Brewton, Coldwell Banker Realty - Wellesley
- Lisa Pezzoni, Andrew J. Abu Inc., REALTORS®
- Kathleen Burns, Coldwell Banker Realty - Northborough
- Ginny Martins, Ginny Martins & Associates
- Julie Venincasa, Casa Realty Service
- See more homes for sale inMarlboroughTake a look
Skip to first item
23 Gregoire Dr, Marlborough, MA 01752 is a 4 bedroom, 5 bathroom, 3,296 sqft single-family home built in 1996. 23 Gregoire Dr is located in Millham, Marlborough. This property is not currently available for sale. 23 Gregoire Dr was last sold on Jul 30, 2021 for $740,000 (6% higher than the asking price of $699,900). The current Trulia Estimate for 23 Gregoire Dr is $914,900.
