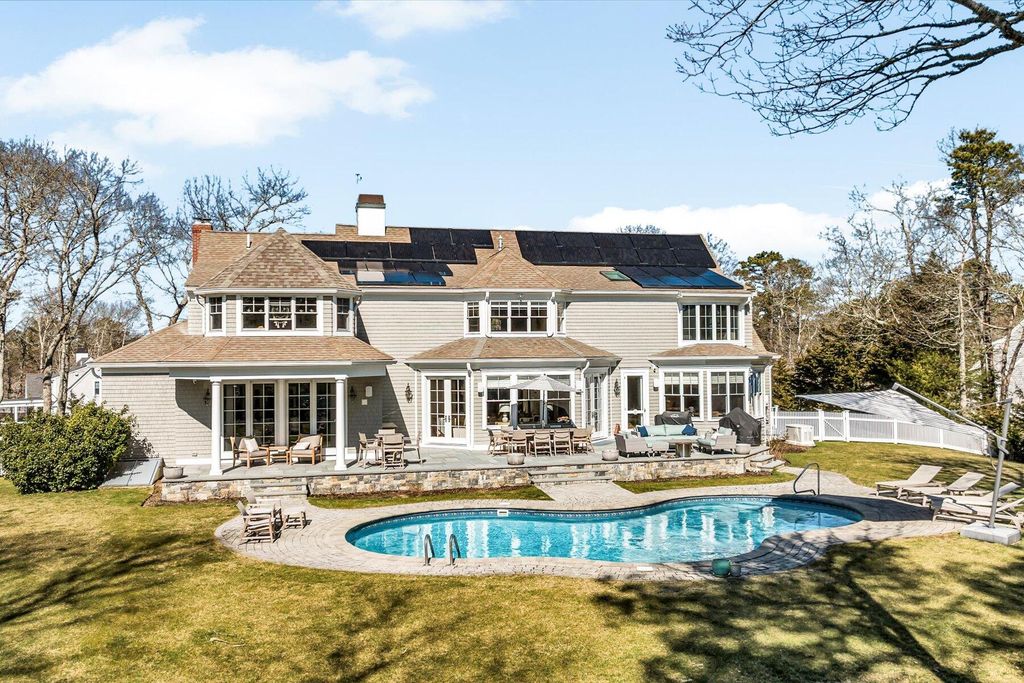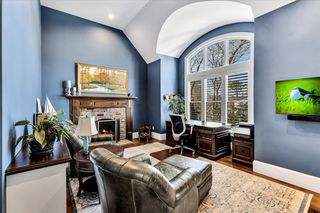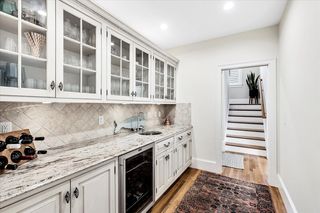


FOR SALE1.39 ACRES
212 Elliott Road
Centerville, MA 02632
Centerville- 4 Beds
- 6 Baths
- 4,787 sqft (on 1.39 acres)
- 4 Beds
- 6 Baths
- 4,787 sqft (on 1.39 acres)
4 Beds
6 Baths
4,787 sqft
(on 1.39 acres)
Local Information
© Google
-- mins to
Commute Destination
Description
Centerville Sanctuary! Journey over the bridge...to this Better-Than-New destination property with extensive improvements during 2022/23. The Cathedral Ceiling Foyer welcomes you to the beautiful Open Floor Plan with Great Room overlooking the Bluestone Patio and sweeping private Backyard. Chef's Granite Kitchen with Breakfast Nook, Butler's Pantry with Wet Bar, and formal Dining Area, also a Half Bath with Laundry Room. Expansive Master Suite and handsome Library with Fireplace, and Powder Room complete the first floor. Second level offers 3 additional spacious Bedrooms Suites, including a separate apartment, perfect for an In-law situation. Large Lower Level and whistle clean 3-Bay Garage. Beautiful heated Swimming Pool with multi-level Stone Patio invites gatherings or quiet privacy. Nearby path to Craigville Beach. Custom Bayside Building Home with over $700,000 of upgrades and improvements in 2022/23. New 20 kW Generator, Solar Panels, new switches & fixtures, new Hunter Douglas window treatments, new A/C condensers, new carpeting, extensive Landscaping, Stone Patio, Irrigation Well...The improvement list is impressive. Remarkable Destination Property in an exclusive location
Home Highlights
Parking
3 Car Garage
Outdoor
Patio, Pool
A/C
Heating & Cooling
HOA
None
Price/Sqft
$500
Listed
16 days ago
Home Details for 212 Elliott Road
Interior Features |
|---|
Interior Details Basement: Full,Interior EntryNumber of Rooms: 8Types of Rooms: Master Bedroom, Bedroom 2, Bedroom 3, Bedroom 4, Master Bathroom, Dining Room, Kitchen, Living RoomWet Bar |
Beds & Baths Number of Bedrooms: 4Number of Bathrooms: 6Number of Bathrooms (full): 4Number of Bathrooms (half): 2Number of Bathrooms (main level): 3 |
Dimensions and Layout Living Area: 4787 Square Feet |
Appliances & Utilities Appliances: Gas Range, Washer, Refrigerator, Microwave, Dryer - Electric, Dishwasher, Water Heater, Gas Water HeaterDishwasherLaundry: Washer Hookup, Laundry Room, Shared Half Bath, In Kitchen, First FloorMicrowaveRefrigeratorWasher |
Heating & Cooling Heating: Forced AirHas CoolingAir Conditioning: Central AirHas HeatingHeating Fuel: Forced Air |
Fireplace & Spa Number of Fireplaces: 2Fireplace: GasHas a Fireplace |
Gas & Electric Electric: Photovoltaics Seller Owned |
Windows, Doors, Floors & Walls Flooring: Carpet, Tile, Hardwood |
Levels, Entrance, & Accessibility Stories: 2Entry Location: First FloorFloors: Carpet, Tile, Hardwood |
View Has a View |
Security Security: Security System |
Exterior Features |
|---|
Exterior Home Features Roof: Asphalt PitchedPatio / Porch: PatioFencing: Fenced YardExterior: Underground Sprinkler, Private Yard, Outdoor ShowerFoundation: PouredHas a Private Pool |
Parking & Garage Number of Garage Spaces: 3Number of Covered Spaces: 3No CarportHas a GarageHas an Attached GarageHas Open ParkingParking Spaces: 6Parking: Off Street, Paved |
Pool Pool: Heated, Vinyl, In GroundPool |
Frontage Road Frontage: Private RoadRoad Surface Type: PavedNot on Waterfront |
Water & Sewer Sewer: Septic Tank |
Days on Market |
|---|
Days on Market: 16 |
Property Information |
|---|
Year Built Year Built: 2004Year Renovated: 2023 |
Property Type / Style Property Type: ResidentialProperty Subtype: Single Family ResidenceArchitecture: Contemporary |
Building Construction Materials: Shingle SidingNot a New ConstructionNot Attached PropertyDoes Not Include Home Warranty |
Property Information Condition: Updated/Remodeled, ActualParcel Number: 247256 |
Price & Status |
|---|
Price List Price: $2,395,000Price Per Sqft: $500 |
Active Status |
|---|
MLS Status: Active |
Location |
|---|
Direction & Address City: Centerville |
School Information Elementary School District: BarnstableJr High / Middle School District: BarnstableHigh School District: Barnstable |
Agent Information |
|---|
Listing Agent Listing ID: 22401444 |
Building |
|---|
Building Area Building Area: 4787 Square Feet |
HOA |
|---|
No HOA |
Lot Information |
|---|
Lot Area: 1.39 Acres |
Listing Info |
|---|
Special Conditions: None |
Compensation |
|---|
Buyer Agency Commission: 2.25Buyer Agency Commission Type: %Transaction Broker Commission: 0Transaction Broker Commission Type: % |
Notes The listing broker’s offer of compensation is made only to participants of the MLS where the listing is filed |
Miscellaneous |
|---|
BasementMls Number: 22401444 |
Last check for updates: about 6 hours ago
Listing courtesy of Chuck Tuttle, (508) 367-8800
William Raveis Real Estate & Home Services
Source: CCIMLS, MLS#22401444

Price History for 212 Elliott Road
| Date | Price | Event | Source |
|---|---|---|---|
| 04/10/2024 | $2,395,000 | Listed For Sale | CCIMLS #22401444 |
| 12/13/2021 | $1,684,000 | Sold | CCIMLS #22103696 |
| 09/21/2021 | $1,895,000 | PriceChange | Kinlin Grover Real Estate #22103696 |
| 08/12/2021 | $1,999,100 | PriceChange | Kinlin Grover Real Estate #22103696 |
| 06/28/2021 | $2,500,000 | Listed For Sale | Kinlin Grover Real Estate #22103696 |
| 03/18/2013 | $1,250,000 | ListingRemoved | Agent Provided |
| 08/25/2012 | $1,250,000 | Listed For Sale | Agent Provided |
| 11/24/2004 | $1,133,000 | Sold | N/A |
| 07/10/2003 | $55,000 | Sold | N/A |
Similar Homes You May Like
Skip to last item
- Chuck Tuttle, William Raveis R.E. & Home Services
- William Raveis Real Estate & Home Services
- William Raveis Real Estate & Home Services
- Gibson Sotheby's International Realty
- Amy Gallagher, William Raveis R.E. & Home Services
- Kinlin Grover Compass
- Chuck Tuttle, William Raveis R.E. & Home Services
- Robert Kinlin, Berkshire Hathaway HomeServices Robert Paul Properties
- Paul E. Grover, Berkshire Hathaway HomeServices Robert Paul Properties
- Nicole DeFrancesco, Silverstone Capeside Realty Group
- See more homes for sale inCentervilleTake a look
Skip to first item
New Listings near 212 Elliott Road
Skip to last item
- Gibson Sotheby's International Realty
- Coldwell Banker Realty
- Karen Moreshead, Craigville Realty, Inc.
- Nicole DeFrancesco, Silverstone Capeside Realty Group
- Paul McCormick, Gibson Sotheby's International Realty
- Today Real Estate
- William Raveis Real Estate & Home Services
- See more homes for sale inCentervilleTake a look
Skip to first item
Property Taxes and Assessment
| Year | 2023 |
|---|---|
| Tax | $16,034 |
| Assessment | $1,922,500 |
Home facts updated by county records
Comparable Sales for 212 Elliott Road
Address | Distance | Property Type | Sold Price | Sold Date | Bed | Bath | Sqft |
|---|---|---|---|---|---|---|---|
0.40 | Single-Family Home | $890,000 | 12/15/23 | 3 | 2 | 2,248 | |
0.22 | Single-Family Home | $760,000 | 01/05/24 | 4 | 3 | 2,147 | |
0.35 | Single-Family Home | $710,000 | 04/23/24 | 4 | 3 | 2,354 | |
0.36 | Single-Family Home | $710,000 | 04/23/24 | 4 | 3 | 2,354 | |
0.47 | Single-Family Home | $688,000 | 07/12/23 | 3 | 2 | 1,860 | |
0.48 | Single-Family Home | $688,000 | 07/12/23 | 3 | 2 | 1,860 | |
0.90 | Single-Family Home | $1,360,000 | 05/01/23 | 4 | 3 | 2,462 | |
0.90 | Single-Family Home | $1,360,000 | 05/01/23 | 4 | 3 | 2,462 | |
0.20 | Single-Family Home | $725,000 | 02/15/24 | 3 | 1 | 818 | |
0.72 | Single-Family Home | $4,300,000 | 06/29/23 | 7 | 7 | 4,976 |
Neighborhood Overview
Neighborhood stats provided by third party data sources.
What Locals Say about Centerville
- Trulia User
- Resident
- 7mo ago
"Amazing community that is close to plenty of restaurants and shopping centers. Very safe and friendly neighbors"
- Trulia User
- Prev. Resident
- 7mo ago
"There really isn't any community events in the neighborhood that I have ever heard of... People in the neighborhood seem nice, but not very sociable..."
- Trulia User
- Resident
- 7mo ago
"In Centerville we are far away from everything, Not too much public transportation in this area... We need more public transportation in this area of Cape Cod...."
- Trulia User
- Resident
- 1y ago
"Great kid and dog friendly neighborhood. Best for Trick or treating. Friendly neighbors. Nice area for walking dogs."
- Trulia User
- Visitor
- 2y ago
"I am not down town - quiet safe neighborhood near police station. Very quiet and neighbors very friendly."
- Trulia User
- Resident
- 2y ago
"West Barnstable is a beautiful area with lots of trees and wooden homes. There is a Main Street with a cute market, coffee store, pottery shop and other art galleries that’s very enjoyable for an afternoon walk."
- Sophia S.
- Resident
- 4y ago
"New England suburban type of houses, friendly neighbors, beautiful scenery and plants, near Major areas on the cape"
- Barnstable
- Resident
- 4y ago
"It’s mostly an older neighborhood but as the elderly are passing on it’s become filled with younger families. We love it here. "
- Boardleyamanda
- Resident
- 5y ago
"In Centerville, I appreciate the Slow traffic, sidewalks along the busier roads, many others walking and clean/safe area. "
- Boardleyamanda
- Resident
- 5y ago
"Quiet streets with sidewalks for busier sections. Friendly people with dogs on leash. Many of the same people walk every day making it feel like a community."
- Carol A.
- Resident
- 5y ago
"We are close to everything but not so close that you can't relax and have privacy. You can get to what you need of you have a car. "
- Kfpiculell
- Resident
- 5y ago
"Great sense of community. Lots of families, young and old. Tennis club, beach club. Playground. Walking distance to beaches, no car needed. "
- Nfegela234
- Resident
- 5y ago
"Long commute, but only because of school choice and because we work in different towns. Other wise the traffic is moderate but nothing too bad. "
- Nfegela234
- Resident
- 5y ago
"There are many summer people in our neighborhood so it gets pretty quiet in the winter, but In the summer there are neighborhood kids who play outside together and everyone is really friendly"
- Abur8704
- Resident
- 5y ago
"Halloween, Christmas events, main street open streets, the schools also have great events like family movie nights, Christmas parties, ice cream socials "
- Dmsocea
- Visitor
- 5y ago
"Jusr visiting relatives, very nice area, homes and yards are well kept, traffic is not too bad, I’d move here if circumstances were in line for that."
- David
- 9y ago
"Craigville Beach and Centerville are quaint Cape Cod towns."
- Chathambeachlover
- 10y ago
"Used to live in the area! Convenient to all! Cannot beat this location or new construction at this price! Our dream home!!!!"
- ccbednark
- 11y ago
"I live and work here and have my whole life. I know all my neighbors, shopping is only 2 miles away for groceries. The mall is 2.5 miles from here. Beaches are within 2-3 miles away. We have a fresh water pond across the street. The public beach is 1.5 miles away and there is boat access there. It is a very desirable neighborhood."
- Donna S.
- 12y ago
"Fantastic area for visitors and residents alike. Gorgeous beaches, restaurants, shops and golf. Endless fun."
LGBTQ Local Legal Protections
LGBTQ Local Legal Protections
Chuck Tuttle, William Raveis Real Estate & Home Services

All data relating to real estate for sale on this page comes from the Broker Reciprocity (BR) of the Cape Cod & Islands Multiple Listing Service, Inc. Detailed information about real estate listings held by brokerage firms other than CC&I Assoc. of REALTORS®, Inc. includes the name of the listing company. Neither the listing company nor CC&I Assoc. of REALTORS®, Inc. shall be responsible for any typographical errors, misinformation, misprints and shall be held totally harmless. The Broker providing this data believes it to be correct, but advises interested parties to confirm any item before relying on it in a purchase decision. This site was last updated 2022-04-05 08:58:10 PDT. All properties are subject to prior sale, changes, or withdrawal. Copyright 2022© Cape Cod & Islands Multiple Listing Service, Inc. All rights reserved.
A listing broker’s compensation offer is a dollar or percent of the gross or net sale price offered to a broker who participates in the MLS where the listing is filed and procures the buyer for a successful transaction. The offer is not extended to non-MLS brokers. The non-MLS broker may negotiate compensation with their client or directly with the listing broker prior to an offer being submitted.
A listing broker’s compensation offer is a dollar or percent of the gross or net sale price offered to a broker who participates in the MLS where the listing is filed and procures the buyer for a successful transaction. The offer is not extended to non-MLS brokers. The non-MLS broker may negotiate compensation with their client or directly with the listing broker prior to an offer being submitted.
212 Elliott Road, Centerville, MA 02632 is a 4 bedroom, 6 bathroom, 4,787 sqft single-family home built in 2004. 212 Elliott Road is located in Centerville, Centerville. This property is currently available for sale and was listed by CCIMLS on Apr 10, 2024. The MLS # for this home is MLS# 22401444.
