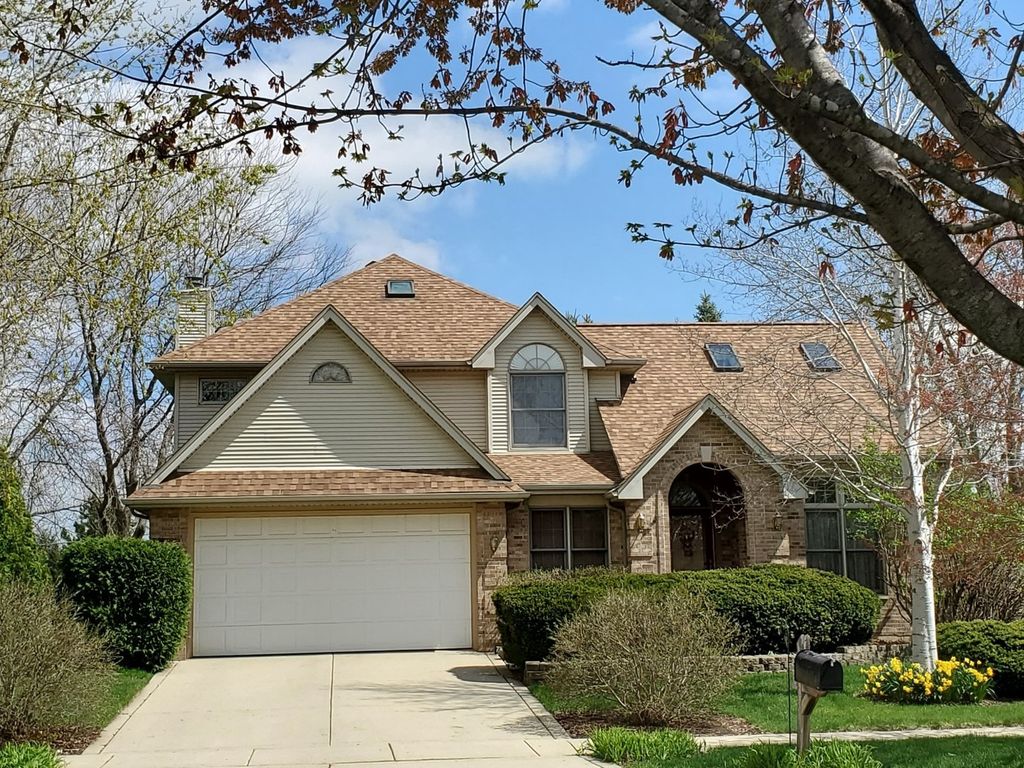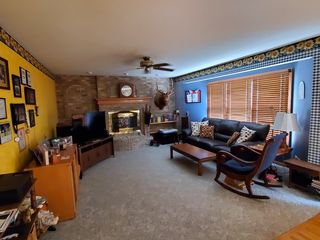


OFF MARKET
426 Windsor Dr
Oswego, IL 60543
Deerpath Creek- 4 Beds
- 3 Baths
- 2,260 sqft (on 0.29 acres)
- 4 Beds
- 3 Baths
- 2,260 sqft (on 0.29 acres)
4 Beds
3 Baths
2,260 sqft
(on 0.29 acres)
Homes for Sale Near 426 Windsor Dr
Skip to last item
- Keller Williams Infinity, Active
- @properties Christie's International Real Estate, New
- Compass REO Incorporated, Active
- See more homes for sale inOswegoTake a look
Skip to first item
Local Information
© Google
-- mins to
Commute Destination
Description
This property is no longer available to rent or to buy. This description is from August 25, 2021
WOW! A dramatic 2-story foyer invites you into this beautiful, 2,200 sq. ft. 4-bedroom home. Generous sized rooms throughout, including spacious living and dining rooms, both with vaulted ceilings. The kitchen has plenty of space, and a separated eating area which is right off the family room with a gas fireplace. The private main floor office makes for a great work-at-home set-up! Up the stairs leads to the bedrooms; all with ceiling fans, a full hallway bathroom, and the Master Suite with a striking tray ceiling. The Master Bath includes a walk-in closet, two sink vanity with ample storage space, an additional linen storage cabinet, separate shower and relaxing whirlpool tub. The basement is partially finished, with space for Workout Equipment, Watching TV, Gaming, Work Bench and extra storage. Enjoy the outdoors entertaining in the backyard on your cement patio, and playing on the wooden play set with slide. Yard is fully landscaped, with many mature trees and bushes. Property also includes a 2-car heated garage. This subdivision offers many scenic nature paths/walking trails/parks. Enjoy a new home in one of the most sought-after neighborhoods, conveniently located near schools and Rt 71 & 34 shopping & dining!! NEW A/C UNIT JUST INSTALLED. Do yourself a favor and explore this property today.
Home Highlights
Parking
2 Car Garage
Outdoor
No Info
A/C
Heating & Cooling
HOA
None
Price/Sqft
No Info
Listed
180+ days ago
Home Details for 426 Windsor Dr
Active Status |
|---|
MLS Status: Closed |
Interior Features |
|---|
Interior Details Basement: FullNumber of Rooms: 9Types of Rooms: Office, Bedroom 4, Family Room, Kitchen, Living Room, Master Bedroom, Bedroom 2, Bedroom 3, Dining Room, Laundry |
Beds & Baths Number of Bedrooms: 4Number of Bathrooms: 3Number of Bathrooms (full): 2Number of Bathrooms (half): 1 |
Dimensions and Layout Living Area: 2260 Square Feet |
Heating & Cooling Heating: Natural Gas,Forced AirHas CoolingAir Conditioning: Central AirHas HeatingHeating Fuel: Natural Gas |
Fireplace & Spa Number of Fireplaces: 1Has a Fireplace |
Levels, Entrance, & Accessibility Stories: 2Accessibility: No Disability Access |
Exterior Features |
|---|
Parking & Garage Number of Garage Spaces: 2Number of Covered Spaces: 2Has a GarageHas an Attached GarageParking Spaces: 2Parking: Garage Attached |
Frontage Not on Waterfront |
Water & Sewer Sewer: Public Sewer |
Property Information |
|---|
Year Built Year Built: 1998 |
Property Type / Style Property Type: ResidentialProperty Subtype: Single Family Residence |
Building Construction Materials: Vinyl Siding, BrickNot a New Construction |
Property Information Parcel Number: 0329121012 |
Price & Status |
|---|
Price List Price: $337,900 |
Status Change & Dates Off Market Date: Thu Jul 08 2021Possession Timing: Close Of Escrow |
Location |
|---|
Direction & Address City: OswegoCommunity: Deerpath Creek |
School Information Elementary School District: 308Jr High / Middle School District: 308High School District: 308 |
HOA |
|---|
HOA Fee Includes: None |
Lot Information |
|---|
Lot Area: 0.29 acres |
Listing Info |
|---|
Special Conditions: None |
Offer |
|---|
Listing Terms: Conventional |
Compensation |
|---|
Buyer Agency Commission: 2.5% -$295Buyer Agency Commission Type: See Remarks: |
Notes The listing broker’s offer of compensation is made only to participants of the MLS where the listing is filed |
Business |
|---|
Business Information Ownership: Fee Simple |
Miscellaneous |
|---|
BasementMls Number: 11105264 |
Additional Information |
|---|
Mlg Can ViewMlg Can Use: IDX |
Last check for updates: 1 day ago
Listed by Steven Koleno, (630) 526-3500
REMAX Legends
Bought with: Jose Luis Miranda, (773) 671-6141, RE/MAX 10
Source: MRED as distributed by MLS GRID, MLS#11105264

Price History for 426 Windsor Dr
| Date | Price | Event | Source |
|---|---|---|---|
| 11/02/2021 | $325,000 | Sold | N/A |
| 08/23/2021 | $325,000 | Sold | MRED as distributed by MLS GRID #11105264 |
| 07/12/2021 | $337,900 | Pending | RE/MAX International #11105264 |
| 07/08/2021 | $337,900 | Contingent | MRED as distributed by MLS GRID #11105264 |
| 07/07/2021 | $337,900 | PriceChange | MRED as distributed by MLS GRID #11105264 |
| 07/05/2021 | $339,900 | PendingToActive | MRED as distributed by MLS GRID #11105264 |
| 07/02/2021 | $339,900 | Pending | RE/MAX International #11105264 |
| 07/02/2021 | $339,900 | Contingent | MRED as distributed by MLS GRID #11105264 |
| 06/30/2021 | $339,900 | PriceChange | MRED as distributed by MLS GRID #11105264 |
| 06/24/2021 | $344,900 | PriceChange | MRED as distributed by MLS GRID #11105264 |
| 06/17/2021 | $348,900 | PriceChange | MRED as distributed by MLS GRID #11105264 |
| 06/09/2021 | $349,900 | PriceChange | MRED as distributed by MLS GRID #11105264 |
| 05/30/2021 | $355,000 | Listed For Sale | MRED as distributed by MLS GRID #11105264 |
| 10/10/2000 | $227,000 | Sold | N/A |
| 08/11/1998 | $210,000 | Sold | N/A |
| 11/13/1997 | $33,000 | Sold | N/A |
Property Taxes and Assessment
| Year | 2022 |
|---|---|
| Tax | $8,468 |
| Assessment | $299,292 |
Home facts updated by county records
Comparable Sales for 426 Windsor Dr
Address | Distance | Property Type | Sold Price | Sold Date | Bed | Bath | Sqft |
|---|---|---|---|---|---|---|---|
0.21 | Single-Family Home | $400,000 | 01/29/24 | 4 | 3 | 2,501 | |
0.15 | Single-Family Home | $405,000 | 05/24/23 | 5 | 3 | 2,303 | |
0.20 | Single-Family Home | $490,000 | 07/07/23 | 4 | 3 | 2,387 | |
0.13 | Single-Family Home | $470,000 | 04/12/24 | 4 | 3 | 3,139 | |
0.18 | Single-Family Home | $472,000 | 05/19/23 | 4 | 3 | 3,308 | |
0.30 | Single-Family Home | $385,000 | 05/03/23 | 4 | 3 | 2,833 | |
0.13 | Single-Family Home | $679,048 | 03/01/24 | 3 | 3 | 2,327 | |
0.18 | Single-Family Home | $614,025 | 10/27/23 | 3 | 3 | 2,300 | |
0.21 | Single-Family Home | $470,000 | 02/07/24 | 4 | 4 | 2,542 | |
0.18 | Single-Family Home | $647,125 | 07/31/23 | 3 | 3 | 2,300 |
Assigned Schools
These are the assigned schools for 426 Windsor Dr.
- Oswego High School
- 9-12
- Public
- 2890 Students
6/10GreatSchools RatingParent Rating AverageOverall I feel like OHS is the type of school where kids go to learn and then leave. I did not feel like there were many enriching opportunities for students at this school. Occasionally fights would break out in the hallways, and security was too lax. I commend the special education program, especially the Life Skills classes. These teachers were very attentive to the students and there were many opportunities for the students to get life experience out in the community. Overall, while I was at this school I heard so many ethnic degrading slurs used on students of different backgrounds. Overall, I am glad that I will not be sending my students to this school.Other Review6y ago - Traughber Jr High School
- 6-8
- Public
- 1072 Students
7/10GreatSchools RatingParent Rating AverageOne out of 10! Demand that bullying will not be tolerated!Parent Review6y ago - Prairie Point Elementary School
- K-5
- Public
- 413 Students
5/10GreatSchools RatingParent Rating AverageOur experience at the is school has been very positive. I can’t speak highly enough about the teachers here. When we found our daughter has ADHD I was able to get a 504 implemented in a timely fashion. Each teach has been able to carry it out and meet her needs. My son is recently diagnosed with ADHD and I have just made the email requesting an IEP for him. His teacher met with me to discuss what she can do now in class to help him while we wait for the IEP meetings to happen.Parent Review5y ago - Check out schools near 426 Windsor Dr.
Check with the applicable school district prior to making a decision based on these schools. Learn more.
What Locals Say about Deerpath Creek
- Alex33hales
- Resident
- 4y ago
"I have a very short commute to work, shopping and dining. My children have never been more than a few minutes from school; elementary, junior high and high school. "
LGBTQ Local Legal Protections
LGBTQ Local Legal Protections

Based on information submitted to the MLS GRID as of 2024-02-07 09:06:36 PST. All data is obtained from various sources and may not have been verified by broker or MLS GRID. Supplied Open House Information is subject to change without notice. All information should be independently reviewed and verified for accuracy. Properties may or may not be listed by the office/agent presenting the information. Some IDX listings have been excluded from this website. Click here for more information
The listing broker’s offer of compensation is made only to participants of the MLS where the listing is filed.
The listing broker’s offer of compensation is made only to participants of the MLS where the listing is filed.
Homes for Rent Near 426 Windsor Dr
Skip to last item
Skip to first item
Off Market Homes Near 426 Windsor Dr
Skip to last item
- United Real Estate-Chicago, Closed
- Realty Executives Success, Closed
- Coldwell Banker Real Estate Group, Closed
- Kettley & Co. Inc. - Yorkville, Closed
- Coldwell Banker Realty, Closed
- See more homes for sale inOswegoTake a look
Skip to first item
426 Windsor Dr, Oswego, IL 60543 is a 4 bedroom, 3 bathroom, 2,260 sqft single-family home built in 1998. 426 Windsor Dr is located in Deerpath Creek, Oswego. This property is not currently available for sale. 426 Windsor Dr was last sold on Nov 2, 2021 for $325,000 (4% lower than the asking price of $337,900). The current Trulia Estimate for 426 Windsor Dr is $413,000.
