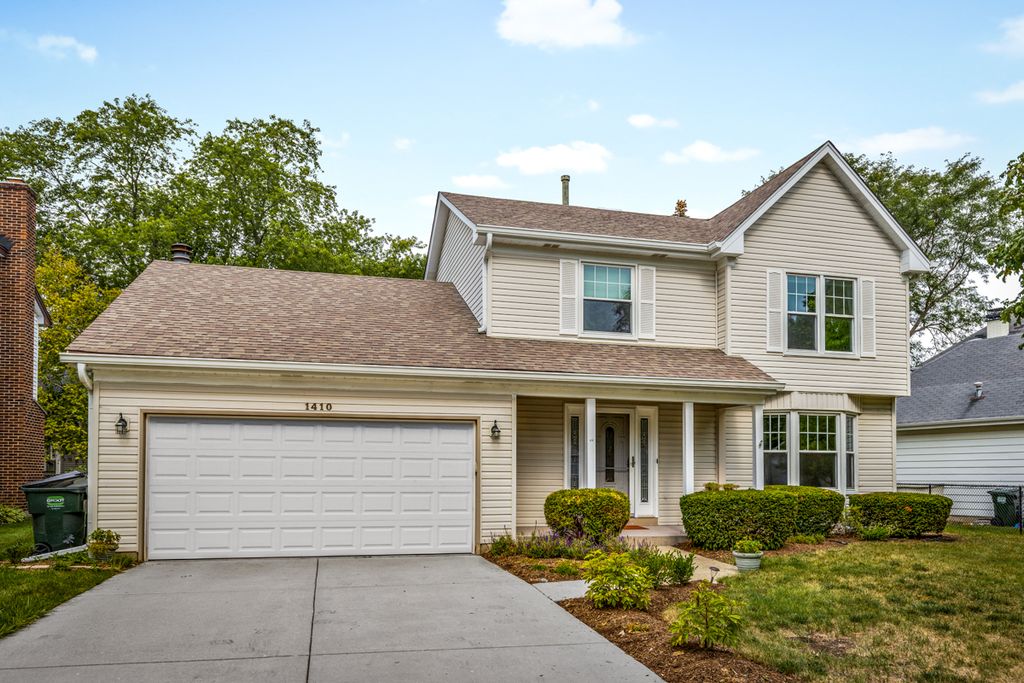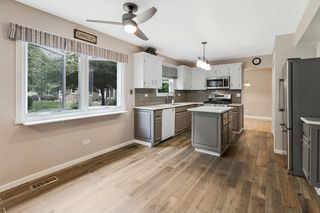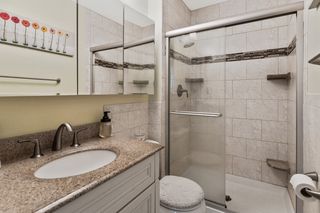


OFF MARKET
1410 Huntington Dr
Mundelein, IL 60060
- 3 Beds
- 3 Baths
- 1,857 sqft
- 3 Beds
- 3 Baths
- 1,857 sqft
3 Beds
3 Baths
1,857 sqft
Homes for Sale Near 1410 Huntington Dr
Skip to last item
- Keller Williams North Shore West, New
- See more homes for sale inMundeleinTake a look
Skip to first item
Local Information
© Google
-- mins to
Commute Destination
Description
This property is no longer available to rent or to buy. This description is from November 01, 2021
All updated and completely move in ready home in highly sought after Vernon Hills / Hawthorn School District!! NEW water heater, NEW triple pane windows (4 years), NEW top-of-the-line Carrier A/C (2 years), Newer furnace too! Nothing left to do but move in and enjoy! Beautiful modern kitchen features wood-look porcelain tile flooring, quartz counters, backsplash, big island, stainless steel appliances and extra large pantry! Spacious family room boasts HEATED FLOORING, recessed lights and cozy gas fireplace! Living room with bay window and hardwood flooring opens to formal dining room, also with hardwood floors. 2nd level offers generous bedrooms with wood laminate flooring, updated full hall bath and master suite with private full bath and large closet! Basement is ready for you to finish to fit your needs plus crawl space for storage! Great yard with nice landscaping, big patio and separate area for a firepit and chairs! Outstanding location close to shopping, dining, entertainment and parks!
Home Highlights
Parking
2 Car Garage
Outdoor
Patio
A/C
Heating & Cooling
HOA
None
Price/Sqft
No Info
Listed
180+ days ago
Home Details for 1410 Huntington Dr
Active Status |
|---|
MLS Status: Closed |
Interior Features |
|---|
Interior Details Basement: PartialNumber of Rooms: 7Types of Rooms: Living Room, Master Bedroom, Bedroom 2, Bedroom 3, Dining Room, Family Room, Kitchen |
Beds & Baths Number of Bedrooms: 3Number of Bathrooms: 3Number of Bathrooms (full): 2Number of Bathrooms (half): 1 |
Dimensions and Layout Living Area: 1857 Square Feet |
Appliances & Utilities Appliances: Range, Microwave, Dishwasher, Refrigerator, Washer, DryerDishwasherDryerMicrowaveRefrigeratorWasher |
Heating & Cooling Heating: Natural Gas,Forced AirHas CoolingAir Conditioning: Central AirHas HeatingHeating Fuel: Natural Gas |
Fireplace & Spa Number of Fireplaces: 1Fireplace: Gas Starter, Family RoomHas a FireplaceNo Spa |
Windows, Doors, Floors & Walls Window: Drapes/Blinds, Bay Window(s)Flooring: Heated Floors |
Levels, Entrance, & Accessibility Stories: 2Accessibility: No Disability AccessFloors: Heated Floors |
Exterior Features |
|---|
Exterior Home Features Roof: AsphaltPatio / Porch: PatioFoundation: Concrete Perimeter |
Parking & Garage Number of Garage Spaces: 2Number of Covered Spaces: 2Other Parking: Driveway (Concrete)Has a GarageHas an Attached GarageHas Open ParkingParking Spaces: 2Parking: Garage Attached, Open |
Frontage Not on Waterfront |
Water & Sewer Sewer: Public Sewer |
Property Information |
|---|
Year Built Year Built: 1987 |
Property Type / Style Property Type: ResidentialProperty Subtype: Single Family ResidenceArchitecture: Colonial |
Building Construction Materials: Vinyl SidingNot a New ConstructionNo Additional Parcels |
Property Information Parcel Number: 11291020170000 |
Price & Status |
|---|
Price List Price: $345,000 |
Status Change & Dates Off Market Date: Tue Sep 28 2021Possession Timing: Close Of Escrow |
Location |
|---|
Direction & Address City: MundeleinCommunity: Cambridge West |
School Information Elementary School: Hawthorn Elementary School (NorElementary School District: 73Jr High / Middle School: Hawthorn Middle School NorthJr High / Middle School District: 73High School: Vernon Hills High SchoolHigh School District: 128 |
Community |
|---|
Community Features: Park, Tennis Court(s), Curbs, Sidewalks, Street Lights, Street Paved |
HOA |
|---|
HOA Fee Includes: None |
Lot Information |
|---|
Lot Area: 8576.964 sqft |
Listing Info |
|---|
Special Conditions: None |
Offer |
|---|
Listing Terms: Conventional |
Compensation |
|---|
Buyer Agency Commission: 2.5% -395Buyer Agency Commission Type: See Remarks: |
Notes The listing broker’s offer of compensation is made only to participants of the MLS where the listing is filed |
Business |
|---|
Business Information Ownership: Fee Simple |
Miscellaneous |
|---|
BasementMls Number: 11223379 |
Additional Information |
|---|
ParkTennis Court(s)CurbsSidewalksStreet LightsStreet PavedMlg Can ViewMlg Can Use: IDX |
Last check for updates: about 14 hours ago
Listed by Marco Amidei
RE/MAX Suburban
Mary Governale, (815) 212-6041
RE/MAX Suburban
Bought with: Ashley Kain Spector, (847) 347-6082, Compass
Source: MRED as distributed by MLS GRID, MLS#11223379

Price History for 1410 Huntington Dr
| Date | Price | Event | Source |
|---|---|---|---|
| 11/01/2021 | $340,000 | Sold | MRED as distributed by MLS GRID #11223379 |
| 09/29/2021 | $345,000 | Pending | RE/MAX International #11223379 |
| 09/28/2021 | $345,000 | Contingent | MRED as distributed by MLS GRID #11223379 |
| 09/19/2021 | $345,000 | Listed For Sale | MRED as distributed by MLS GRID #11223379 |
| 08/20/1999 | $203,000 | Sold | N/A |
| 05/25/1994 | $185,000 | Sold | N/A |
Property Taxes and Assessment
| Year | 2021 |
|---|---|
| Tax | $9,395 |
| Assessment | $299,424 |
Home facts updated by county records
Comparable Sales for 1410 Huntington Dr
Address | Distance | Property Type | Sold Price | Sold Date | Bed | Bath | Sqft |
|---|---|---|---|---|---|---|---|
0.15 | Single-Family Home | $379,000 | 09/29/23 | 4 | 3 | 2,124 | |
0.12 | Single-Family Home | $365,000 | 12/15/23 | 3 | 2 | 1,518 | |
0.19 | Single-Family Home | $365,000 | 11/16/23 | 3 | 2 | 1,849 | |
0.28 | Single-Family Home | $545,000 | 03/18/24 | 3 | 3 | 2,662 | |
0.25 | Single-Family Home | $371,000 | 04/12/24 | 3 | 2 | 1,565 | |
0.40 | Single-Family Home | $359,000 | 01/04/24 | 3 | 2 | 1,900 | |
0.36 | Single-Family Home | $345,000 | 08/10/23 | 4 | 3 | 3,040 | |
0.06 | Single-Family Home | $545,000 | 04/28/23 | 4 | 4 | 3,428 | |
0.30 | Single-Family Home | $620,000 | 12/12/23 | 3 | 3 | 2,538 | |
0.08 | Single-Family Home | $380,000 | 08/03/23 | 4 | 3 | 1,796 |
Assigned Schools
These are the assigned schools for 1410 Huntington Dr.
- Hawthorn Townline Elementary School
- 1-5
- Public
- 318 Students
7/10GreatSchools RatingParent Rating AverageSince September of this year my third grader has been assaulted almost everyday by two students in his class. They are troublemakers in general, but the abuse of my child in particular has gotten out of hand. This has been escalated up to the superintendent, and has yet to be resolved. I’ve gotten nothing but excuses from the school about why these students can’t be removed from his class, and why they can’t keep him safe. In addition to that, the school is not responsive to my son’s outside counselor. I signed the release for them to work with her, but they won’t return her calls. If your child tends to be a target, they won’t help. I have been advised that it will take a lawsuit to get any real change. So, that is where this is headed. That’s money out of our own pockets on top of the ridiculous property taxes we’re already paying to make this school actually do their job. Do not recommend.Other Review3mo ago - Hawthorn Middle School North
- 6-8
- Public
- 643 Students
7/10GreatSchools RatingParent Rating AverageGreat school and overall good teachers. Discussions about racism and equality should be taught to the students because apparently it is not being taught in the home.Parent Review1y ago - Hawthorn Elementary School North
- 1-5
- Public
- 422 Students
8/10GreatSchools RatingParent Rating AverageEN is the best school. My son used to go to Townline. we switched to EN due to the assigned school. I don't regret for changing school.Parent Review4y ago - Hawthorn Aspen Elementary School
- 1-5
- Public
- 360 Students
7/10GreatSchools RatingParent Rating AverageOur family has attended Aspen for 8 years, and have highly valued the close knit, friendly and positive environment. They have dealt with a variety of learning needs over the years with our children, and have fostered a love for learning and healthy social relationships.Parent Review5y ago - Vernon Hills High School
- 9-12
- Public
- 1570 Students
9/10GreatSchools RatingParent Rating AverageEquity should not be a category in this review. This is a good school that 7 years ago was a great school. Sadly, equity and all the social emotional focus has infested this school. Fortunately, this is the “new pedagogy” that will quickly pass as it is not sustainable. New board members will be elected and we will get our academics back on track. Currently, it’s ridiculous. But it’s the same everywhere in Illinois due to our current Governor and his very progressive social agenda. This too shall pass.Student Review5mo ago - Hawthorn School Of Dual Language
- K-5
- Public
- 405 Students
4/10GreatSchools RatingParent Rating AverageExcellent teachers. My second and fourth grader are thriving in this school and both of their Spanish is coming along nicely! Wonderful parent involvement!!Parent Review10y ago - Check out schools near 1410 Huntington Dr.
Check with the applicable school district prior to making a decision based on these schools. Learn more.
What Locals Say about Mundelein
- Hailey leintz
- Resident
- 3mo ago
"It’s very diverse and I felt safe bringing my mixed family to this town. I want my son to grow up feeling okay in his own skin. "
- Elizabeth D.
- Resident
- 3y ago
"Summer festivities, the lake is close by, bands in the park, golf is within walking distance. Walking path close by. School events. "
- Bernardo M.
- Resident
- 4y ago
"is a safe town and clean nice people and is a really quiet town and everything is close like super market and attractions"
- Alondrashorses15
- Resident
- 4y ago
"Great parks, great schools, good community, and clean environment. Fun activities for children like the X Factor trampoline which is always a blast. "
- Alondrashorses15
- Resident
- 4y ago
"The parks are somewhat near roads, so its important to watch them at all times. However, it’s a safe, child-friendly place. "
- Kborrino
- Resident
- 4y ago
"My neighborhood is close to I-294/94 and close to multiple train stations. I work a short 10 minute drive to my job, so the commute is quick and easy."
- Estefaniannmarino
- Resident
- 4y ago
"The area is very pet friendly. There are lots of trails and parks within walking distance from most residences. There are also many pet supply stores in the area. "
- Bianca H
- Resident
- 4y ago
"Need a car to get around. Access to public transportation is minimal, and you would still need a car to get to these services"
- Ann M.
- Prev. Resident
- 4y ago
"Mundelein is very nice. I would recommend. The only issue is the distance to the highway. About 15 mins ride. "
- Trulia User
- Resident
- 4y ago
"Small quiet. Cute. Fun. Happy. Parks. Events. Parties. Good. Green. Trees. Train tracks. Dreamy. School are very good here. Please love this town. "
- Jessica C.
- Resident
- 4y ago
"Lots of parks and places to walk your dog on a leash. Not and dog parks near by walking distance. I do see many people walking dogs in the neighborhood and most are pretty friendly. Usually the only people that communicate are dog people in this area. Have lived here 8 years and none of my neighbors talk to each other."
- Ashley L.
- Resident
- 4y ago
"Quiet place to live and play. Yup. It’s a good place. Sure. Why not. Good. How about you. Awesome fun "
- Jessica C.
- Resident
- 4y ago
"Dog friendly neighborhood. Everyone cleans up after their pets and has them leashed. Many rental communities allow dogs as well. Plenty of parks and sidewalk friendly neighborhoods as well to go for long walks or runs with your pets."
- Trusted1
- Prev. Resident
- 4y ago
"Beautiful lakes and parks, coupled with great schools and other intergenerational neighbors, make this an ideal place to raise a family!"
- Jeanne M.
- Resident
- 4y ago
"There is a lake they can walk around. It's very scenic with lots of trees. the roads are curvy with some hills,some steep and some more of an incline. It's a good workout for both dogs and people. "
- Jeanne M.
- Resident
- 4y ago
"It's a quiet neighborhood with a water park by a play park/sport field. Also has several schools nearby most within walking distance but, bus services are also available. "
- Jeanne M.
- Resident
- 5y ago
"My subdivision is very pet friendly. Lots of families with 1 or more pets. you can take your dog(s) for a walk around the private lake."
- Didi
- Resident
- 5y ago
"Pretty quiet area everyone's really friendly. Would definitely recommend moving here great for large families"
- Larry G.
- Prev. Resident
- 5y ago
"The apartments were very nice but the trains every 20 minutes That lasted for 10 minutes Are a Hugh problem. Not only is it Impossible to hear....but the vibrations are downright annoying. The building is very well taken care of. The people are nice. The trains were a deal breaker for me. We were there2 years."
- Michael
- Resident
- 5y ago
"Friendly neighbors. Quiet streets. Good schools. Lot's of new subdivisions being built. Very close to Vernon Hills and Libertyville for great shopping."
- anon
- Resident
- 5y ago
"I've lived here since I was 13 and I'm 20 now. It's safe the schools aren't the best. Some great local food"
- CWA
- Resident
- 5y ago
"Would not like the park as no dogs allowed. See many dog being walk. There are dog parks near by. "
- Kkappublic
- Resident
- 5y ago
"Nice open, green spaces that are good for walks and runs with pets. The people in the neighborhood are appreciative and many own dogs. They’re seen running or walking outside with them regularly. "
- Jeannemclain
- Resident
- 5y ago
"My neighborhood has easy access to public transportation and it's close to downtown with in walking distance. Schools are close by too where you can either walk or take a bus."
- Brittaniepope
- Visitor
- 5y ago
"There are not too many community events that go on in this neighborhood, but there are many in the neighboring communities. "
- Jeannemclain
- Resident
- 5y ago
"There are schools and parks near by and a water park within walking distance from the subdivision. Close to Library which is close to grade school. "
- Ann M.
- Resident
- 5y ago
"Our metro train station has very limited times so it makes the trip downtown awful. It’s great out here but an hour and forty min commute door to door to go downtown. "
LGBTQ Local Legal Protections
LGBTQ Local Legal Protections

Based on information submitted to the MLS GRID as of 2024-02-07 09:06:36 PST. All data is obtained from various sources and may not have been verified by broker or MLS GRID. Supplied Open House Information is subject to change without notice. All information should be independently reviewed and verified for accuracy. Properties may or may not be listed by the office/agent presenting the information. Some IDX listings have been excluded from this website. Click here for more information
The listing broker’s offer of compensation is made only to participants of the MLS where the listing is filed.
The listing broker’s offer of compensation is made only to participants of the MLS where the listing is filed.
Homes for Rent Near 1410 Huntington Dr
Skip to last item
Skip to first item
Off Market Homes Near 1410 Huntington Dr
Skip to last item
- American International Realty, Closed
- Berkshire Hathaway HomeServices Chicago, Closed
- Twin Vines Real Estate Svcs, Closed
- Century 21 Langos & Christian, Closed
- Twin Vines Real Estate Svcs, Closed
- Twin Vines Real Estate Svcs, Closed
- North Shore Prestige Realty, Closed
- See more homes for sale inMundeleinTake a look
Skip to first item
1410 Huntington Dr, Mundelein, IL 60060 is a 3 bedroom, 3 bathroom, 1,857 sqft single-family home built in 1987. This property is not currently available for sale. 1410 Huntington Dr was last sold on Nov 1, 2021 for $340,000 (1% lower than the asking price of $345,000). The current Trulia Estimate for 1410 Huntington Dr is $416,800.
