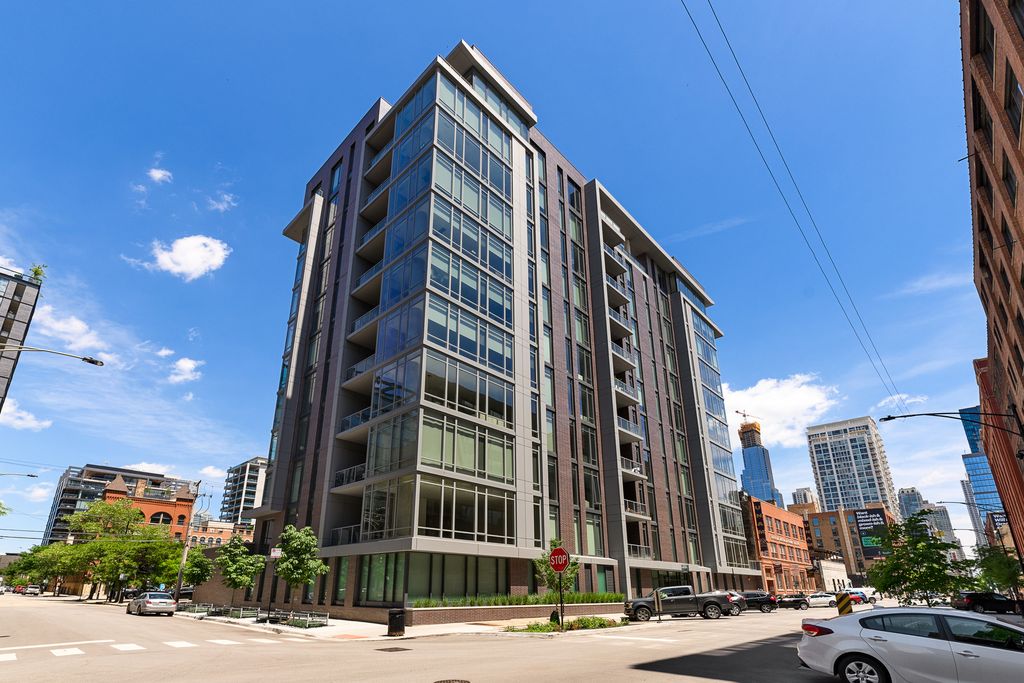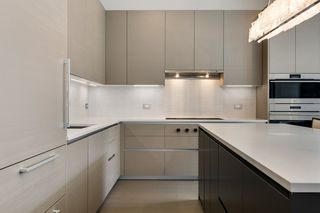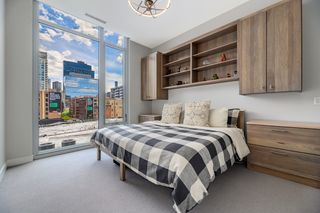


OFF MARKET
360 W Erie St #5D
Chicago, IL 60654
River North- 3 Beds
- 3 Baths
- 2,398 sqft
- 3 Beds
- 3 Baths
- 2,398 sqft
3 Beds
3 Baths
2,398 sqft
Homes for Sale Near 360 W Erie St #5D
Skip to last item
- @properties Christie's International Real Estate, Active
- Berkshire Hathaway HomeServices Chicago, Active
- @properties Christie's International Real Estate, Active
- See more homes for sale inChicagoTake a look
Skip to first item
Local Information
© Google
-- mins to
Commute Destination
Description
This property is no longer available to rent or to buy. This description is from November 17, 2021
Sophisticated River North SE corner residence is the pinnacle of luxury. Open concept with floor-to-ceiling windows providing abundant of natural light and breathtaking city views. Boasting 3 bedroom plus den, 3 bath with 2,396 SQFT and 220 SQFT corner terrace - perfect for entertaining. Chef's inspired kitchen features Italian custom cabinetry, Sub-Zero & Wolf appliances, caesarstone quartz countertops and a massive 9ft island. High ceilings, beautiful oak hardwood, electric window treatments through out, laundry room with extra storage and storage closets galore, The master suite features 3 closets, another private terrace, and a luxurious master bath with a freestanding soaking tub, dual vanity, enclosed commode, and a frameless glass-enclosed shower. Amenities includes fitness center, yoga room, dog run, party room & sun deck. This home is steps from CTA stops, East Bank Club, dog parks, restaurants, coffee shops & the nightlife River North has to offer. One massive storage unit included. 2 parking spaces are available for $45,000 each. There are multiple PIN numbers for parking.
Home Highlights
Parking
2 Car Garage
Outdoor
Deck
A/C
Heating & Cooling
HOA
$854/Monthly
Price/Sqft
No Info
Listed
180+ days ago
Home Details for 360 W Erie St #5D
Active Status |
|---|
MLS Status: Closed |
Interior Features |
|---|
Interior Details Basement: NoneNumber of Rooms: 7Types of Rooms: Foyer, Bedroom 2, Laundry, Living Room, Terrace, Bedroom 3, Dining Room, Kitchen, Master Bedroom, Balcony Porch Lanai, DenWet Bar |
Beds & Baths Number of Bedrooms: 3Number of Bathrooms: 3Number of Bathrooms (full): 3 |
Dimensions and Layout Living Area: 2398 Square Feet |
Appliances & Utilities Appliances: Microwave, Dishwasher, High End Refrigerator, Washer, Dryer, Disposal, Wine Refrigerator, Built-In Oven, Range Hood, Gas CooktopDishwasherDisposalDryerLaundry: Gas Dryer Hookup,Electric Dryer Hookup,In Unit,Sink,Laundry Hook-Up in UnitMicrowaveWasher |
Heating & Cooling Heating: Natural Gas,Forced AirHas CoolingAir Conditioning: Central AirHas HeatingHeating Fuel: Natural Gas |
Fireplace & Spa No Spa |
Windows, Doors, Floors & Walls Flooring: Hardwood |
Levels, Entrance, & Accessibility Number of Stories: 11Accessibility: No Disability AccessFloors: Hardwood |
Exterior Features |
|---|
Exterior Home Features Patio / Porch: DeckExterior: Balcony |
Parking & Garage Number of Garage Spaces: 2Number of Covered Spaces: 2Has a GarageHas an Attached GarageParking Spaces: 2Parking: Garage Attached |
Frontage Not on Waterfront |
Water & Sewer Sewer: Public Sewer |
Property Information |
|---|
Year Built Year Built: 2017 |
Property Type / Style Property Type: ResidentialProperty Subtype: Condominium, Single Family Residence |
Building Construction Materials: Brick, Glass, ConcreteNot a New ConstructionNo Additional Parcels |
Property Information Parcel Number: 17091250091028 |
Price & Status |
|---|
Price List Price: $1,500,000 |
Status Change & Dates Off Market Date: Thu Sep 16 2021Possession Timing: Close Of Escrow |
Location |
|---|
Direction & Address City: Chicago |
School Information Elementary School: Ogden ElementaryElementary School District: 299Jr High / Middle School: Ogden ElementaryJr High / Middle School District: 299High School: Wells Community Academy Senior HHigh School District: 299 |
HOA |
|---|
HOA Fee Includes: Gas, Exterior Maintenance, Scavenger, Snow RemovalHas an HOAHOA Fee: $854/Monthly |
Listing Info |
|---|
Special Conditions: None |
Offer |
|---|
Listing Terms: Cash |
Compensation |
|---|
Buyer Agency Commission: 2.5% -$395Buyer Agency Commission Type: See Remarks: |
Notes The listing broker’s offer of compensation is made only to participants of the MLS where the listing is filed |
Business |
|---|
Business Information Ownership: Condo |
Miscellaneous |
|---|
Mls Number: 11211506 |
Additional Information |
|---|
HOA Amenities: Elevator(s),Exercise Room,Party Room,Sundeck,Receiving RoomMlg Can ViewMlg Can Use: IDX |
Last check for updates: about 13 hours ago
Listed by Melissa Siegal, (312) 515-8007
@properties Christie's International Real Estate
Bought with: Steven Zaleski, (847) 814-4301, Compass
Source: MRED as distributed by MLS GRID, MLS#11211506

Price History for 360 W Erie St #5D
| Date | Price | Event | Source |
|---|---|---|---|
| 11/15/2021 | $1,570,000 | Sold | MRED as distributed by MLS GRID #11211506 |
| 11/02/2021 | $1,500,000 | Pending | MRED as distributed by MLS GRID #11211506 |
| 09/16/2021 | $1,500,000 | Contingent | MRED as distributed by MLS GRID #11211506 |
| 09/07/2021 | $1,500,000 | PriceChange | MRED as distributed by MLS GRID #11211506 |
| 06/07/2021 | $1,650,000 | Listed For Sale | MRED as distributed by MLS GRID #11114169 |
| 03/01/2021 | ListingRemoved | MRED as distributed by MLS GRID #10854646 | |
| 09/11/2020 | $1,985,900 | Listed For Sale | Agent Provided |
| 04/23/2019 | $1,852,900 | Sold | MRED as distributed by MLS GRID #09826334 |
| 02/07/2018 | $1,747,900 | Pending | Agent Provided |
| 11/07/2017 | $1,747,900 | PriceChange | Agent Provided |
| 08/11/2017 | $1,742,900 | Listed For Sale | Agent Provided |
Comparable Sales for 360 W Erie St #5D
Address | Distance | Property Type | Sold Price | Sold Date | Bed | Bath | Sqft |
|---|---|---|---|---|---|---|---|
0.06 | Condo | $1,555,000 | 04/12/24 | 3 | 3 | 2,150 | |
0.06 | Condo | $1,317,500 | 01/17/24 | 3 | 3 | 2,370 | |
0.13 | Condo | $1,790,000 | 08/31/23 | 3 | 3 | 2,255 | |
0.19 | Condo | $1,560,000 | 06/15/23 | 3 | 3 | 2,598 | |
0.16 | Condo | $1,250,000 | 12/26/23 | 3 | 3 | 2,000 | |
0.19 | Condo | $1,190,000 | 08/22/23 | 3 | 3 | 2,220 | |
0.12 | Condo | $1,090,000 | 10/06/23 | 3 | 3 | 1,770 | |
0.17 | Condo | $1,070,000 | 05/02/23 | 3 | 3 | 1,910 | |
0.11 | Condo | $864,000 | 04/05/24 | 3 | 3 | 1,820 | |
0.24 | Condo | $1,060,000 | 08/21/23 | 3 | 3 | 2,245 |
Assigned Schools
These are the assigned schools for 360 W Erie St #5D.
- Ogden Elementary School
- PK-8
- Public
- 972 Students
5/10GreatSchools RatingParent Rating AverageExtremely dedicated staff and teachers. I volunteer and have met wonderful parents that help their community provide a great education for their kids.Parent Review2y ago - Wells Community Academy High School
- 9-12
- Public
- 373 Students
1/10GreatSchools RatingParent Rating AverageAs a current student going to wells high, all I could say is that the teachers, staff, and principal of this school are a blessing. They have years of experience And they are doing 100% of their best to guide us to the right path and NEVER give up on a student if he\she felt if necessary. We may experience mindless fights here and there, but which school doesn't. The teachers, staffs, and principal does their best to steer that troubled teen back on track. This is my 3rd year attending wells high school, from what I've experienced, it'll always be with me. One of my teachers once told me that the story I wrote is talented and it mean alot to me because she is a hard teacher to persuade, but my story persuade her. Just then on, I know my passion is writing. Teachers can inspire you... Teachers can encourage you... Teachers can guide you... Teachers can create a life for you... And I got all that when I decided to come to wells high school. Next year, I'll graduate- but the spirit of wells he would never leave me, for it is the reason I have found the light instead of darkness.Student Review9y ago - Check out schools near 360 W Erie St #5D.
Check with the applicable school district prior to making a decision based on these schools. Learn more.
Neighborhood Overview
Neighborhood stats provided by third party data sources.
What Locals Say about River North
- Trulia User
- Visitor
- 9mo ago
"this is an incredible area - please visit the parks, museums, shopping & entertainment available within walking distance."
- Anna H.
- Prev. Resident
- 3y ago
"I walk to work but there is a lot of trains and buses to take you anywhere you need. Citibikes and cabs are also eassy to find. "
- Slmtm1
- Resident
- 3y ago
"central location, very quit ride to most downtown neighborhoods. amazing sunset views from our balcony. there are actually green spaces/parks."
- Mary P. C.
- Resident
- 3y ago
"Very dog friendly. Easy to walk places and lots of access to Divvy bikes. The River Walk is a lovely place to walk the dog, and also to exercise. "
- Cameron J.
- Resident
- 4y ago
"the whole area has a great vibe. And the amenities close by are awesome. Not to mention there are several ways to get to and from the area "
- Sasha N.
- Resident
- 4y ago
"Dog friendly, awesome park, many people drive fancy cars, the area could use a grocery store, overall good but it can feel unsafe walking at night "
- Andrewpotzap
- Prev. Resident
- 4y ago
"It's very urban with a lot of tourists and traffic. I wouldn't recommend this area to families but thg is good for professionals and busy working individuals. "
- Xaiver T.
- Resident
- 4y ago
"It is for young urban community that is not kid friendly. I also feel that is over priced as well as horrible parking prices and options . Please be mindful it is downtown living seniors and children I recommend subregion. The size of the condos down here are very limited "
- Carlos C.
- Visitor
- 5y ago
"Yes... Dog owners would love to there.. hthey have lots of paths and lots of other dogs to play with "
- Paulac27
- Resident
- 5y ago
"Very dog friendly with lots of dog owners walking about with their doggies. Dog parks are very accessible and well kept. "
- ChristinaM
- Resident
- 5y ago
"This is a great location for commuting. Easy access to bus and trains. Middle of downtown and feels safe. "
- Rstaylor3
- Visitor
- 5y ago
"This area is very commercial but very beautiful. I am visiting and I am highly impressed with the community and cleanliness of the city."
- Shaundamack
- Resident
- 5y ago
"There’s very little green space to walk your dog. A ton of street noises, traffic, cars honking, sirens. If your dog isn’t used to city life he may not enjoy all of the excitement."
- Elias
- Resident
- 5y ago
"Combination of proximity to loop, a neighborhood feel, night life and building finishes make this neighborhood unique"
- Jamie M.
- Resident
- 5y ago
"River North. Parking is plenty with a permit or temp permit. Best neighborhood in city. Must love dogs, two dog parks in area. "
- Henderson b.
- Resident
- 5y ago
"The brown and red line train are very close. Frequent buses. Easy to also catch the bus to the blue line which will get you to O’Hare "
- Bushra
- Resident
- 5y ago
"I've lived here for about 7 months and it's great since I don't have kids. I dont think I would live in River North with children"
- Drucilla D.
- Resident
- 5y ago
"It's like a proper neighborhood in the middle of downtown Chicago. Everything is convenient, from the Jewel and the train, to the library or Prada. "
- Amirk
- Resident
- 5y ago
"Frank Lloyd write and Hemingway chose this town too Crowd is good. It’s safe. And apart from level of taxes and direction it’s all going life is good here today "
- Henderson b.
- Resident
- 5y ago
"Easy to walk. Lots of amenities. Great access to public transportation and access to the highway. Central location is awesome"
- Drjborowicz
- Resident
- 5y ago
"Close to parks, restaurants, nightlife but still far enough away to have a neighborhood feel & raise a family "
- Henderson b.
- Resident
- 6y ago
"Very walkable. Close to everything. Nice access to brown line. Good parks. Can ride bus or bike to beach "
LGBTQ Local Legal Protections
LGBTQ Local Legal Protections

Based on information submitted to the MLS GRID as of 2024-02-07 09:06:36 PST. All data is obtained from various sources and may not have been verified by broker or MLS GRID. Supplied Open House Information is subject to change without notice. All information should be independently reviewed and verified for accuracy. Properties may or may not be listed by the office/agent presenting the information. Some IDX listings have been excluded from this website. Click here for more information
The listing broker’s offer of compensation is made only to participants of the MLS where the listing is filed.
The listing broker’s offer of compensation is made only to participants of the MLS where the listing is filed.
Homes for Rent Near 360 W Erie St #5D
Skip to last item
Skip to first item
Off Market Homes Near 360 W Erie St #5D
Skip to last item
- Berkshire Hathaway HomeServices Chicago, Closed
- Belgravia Realty Group, LLC, Closed
- North Clybourn Group, Inc., Closed
- Berkshire Hathaway HomeServices Chicago, Closed
- Dream Town Real Estate, Closed
- @properties Christie's International Real Estate, Closed
- See more homes for sale inChicagoTake a look
Skip to first item
360 W Erie St #5D, Chicago, IL 60654 is a 3 bedroom, 3 bathroom, 2,398 sqft condo built in 2017. 360 W Erie St #5D is located in River North, Chicago. This property is not currently available for sale. 360 W Erie St #5D was last sold on Nov 15, 2021 for $1,570,000 (5% higher than the asking price of $1,500,000). The current Trulia Estimate for 360 W Erie St #5D is $1,519,800.
