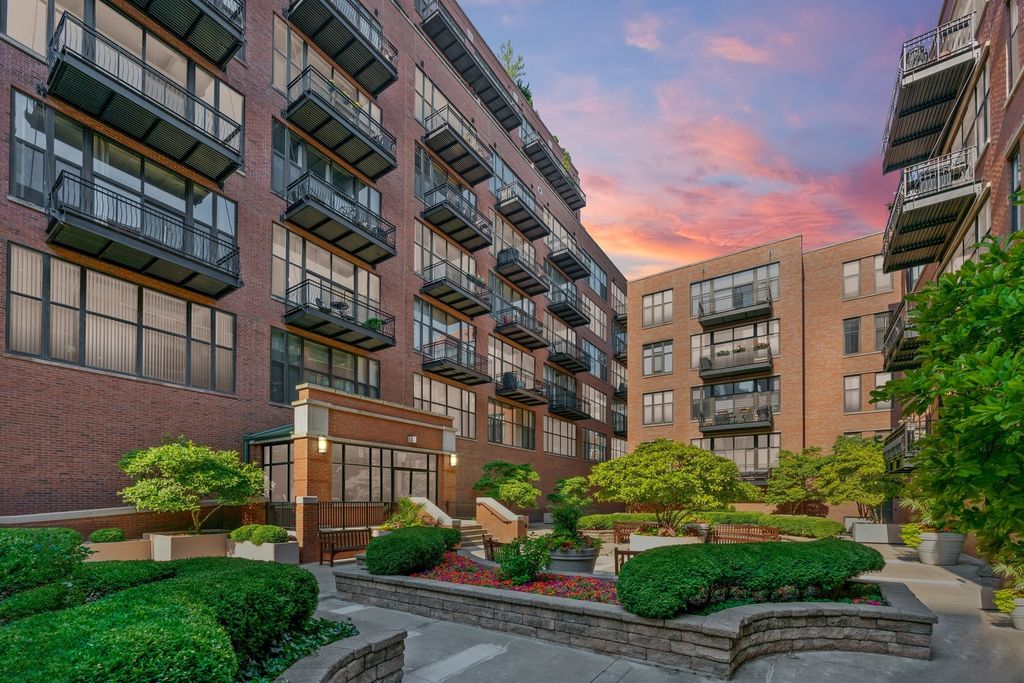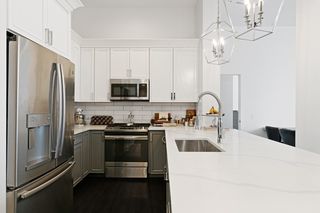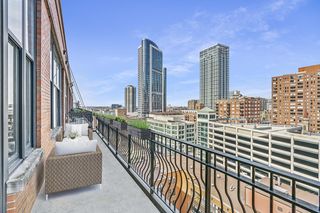


OFF MARKET
333 W Hubbard St #1004
Chicago, IL 60654
River North- 2 Beds
- 2 Baths
- 1,610 sqft
- 2 Beds
- 2 Baths
- 1,610 sqft
2 Beds
2 Baths
1,610 sqft
Homes for Sale Near 333 W Hubbard St #1004
Skip to last item
- @properties Christie's International Real Estate, Active
- @properties Christie's International Real Estate, Active
- See more homes for sale inChicagoTake a look
Skip to first item
Local Information
© Google
-- mins to
Commute Destination
Description
This property is no longer available to rent or to buy. This description is from October 17, 2021
MATTERPORT/3D VIRTUAL TOUR LINK AVAILABLE! OGDEN SCHOOL DISTRICT! BRAND NEW (2019) COMPLETE/NO-EXPENSE-SPARED GUT RENOVATION IN SOUGHT-AFTER RIVER NORTH ELEVATOR DOOR STAFFED BUILDING STEPS TO THE EAST BANK CLUB,MERCHANDISE MART,SHOPPING,RESTAURANTS,MULTIPLE PARKS,THE RIVER & PUBLIC TRANS & EASY ACCESS TO 90/94;THIS MAGAZINE-CALIBER/NEWLY REDESIGNED/RENOVATED (40' WIDE INTERIOR WITH 12'+ CEILINGS),LIGHT-FLOODED NEARLY 1700SQFT 2BD/2BA PENTHOUSE W/PERFECT SPLIT FLOOR PLAN & ABSOLUTELY BREATHTAKING & PROTECTED CITY/SKYLINE VIEWS FROM EVERY ROOM,35' WIDE TERRACE OFF OF THE MAIN LIVING ROOM PERFECT FOR ENTERTAINING & A NEARLY 1000SQFT PRIVATE ROOF DECK MAKE THIS LIKE NOTHING ELSE ON THE MARKET;EBONY-STAINED HARDWOOD FLOORS T/O & NEW WHITE/SS EAT-IN ISLAND KITCHEN W/BREAKFAST BAR & PLENTIFUL CABINET SPACE OPENS TO TRUE SEP DIN AREA & GARGANTUAN LIVING ROOM W/FIREPLACE;BRAND NEW SPA-CALIBER STONE BATHS T/O INCL RADIANT HEATED FLOORS,DOUBLE BOWL VANITY,OVERSIZED SHOWER & SEPARATE SOAKING TUB IN PRIMARY SUITE;AMPLE CLOSET/STORAGE SPACE T/O INCL MASSIVE PRIMARY SUITE WALK-IN CLOSET,STORAGE OFF OF ROOF DECK & PRIVATE ADD'L STORAGE IN BUILDING;ADD'L FIREPLACE IN PRIMARY SUITE & IN-UNIT W/D;ATTACHED/HEATED GARAGE PARKING-$40K ADDITIONAL
Home Highlights
Parking
1 Car Garage
Outdoor
Deck
A/C
Heating & Cooling
HOA
$1,153/Monthly
Price/Sqft
No Info
Listed
180+ days ago
Home Details for 333 W Hubbard St #1004
Active Status |
|---|
MLS Status: Closed |
Interior Features |
|---|
Interior Details Basement: NoneNumber of Rooms: 5Types of Rooms: Laundry, Living Room, Walk In Closet, Foyer, Dining Room, Kitchen, Master Bedroom, Deck, Storage, Balcony Porch Lanai, Bedroom 2 |
Beds & Baths Number of Bedrooms: 2Number of Bathrooms: 2Number of Bathrooms (full): 2 |
Dimensions and Layout Living Area: 1610 Square Feet |
Appliances & Utilities Appliances: Range, Microwave, Dishwasher, Refrigerator, Washer, Dryer, Stainless Steel Appliance(s), HumidifierDishwasherDryerLaundry: In Unit,Common Area,Laundry Closet,Laundry Hook-Up in UnitMicrowaveRefrigeratorWasher |
Heating & Cooling Heating: Natural Gas,Forced Air,Radiant,Indv ControlsHas CoolingAir Conditioning: Central AirHas HeatingHeating Fuel: Natural Gas |
Fireplace & Spa Number of Fireplaces: 1Fireplace: Gas Log, Gas Starter, Living Room, Master BedroomHas a FireplaceNo Spa |
Gas & Electric Electric: Circuit Breakers |
Windows, Doors, Floors & Walls Window: Drapes/Blinds, Storms/ScreensFlooring: Hardwood, Heated Floors |
Levels, Entrance, & Accessibility Number of Stories: 10Accessibility: No Disability AccessFloors: Hardwood, Heated Floors |
Exterior Features |
|---|
Exterior Home Features Roof: Tar GravelPatio / Porch: Deck, Roof DeckOther Structures: NoneFoundation: Concrete Perimeter |
Parking & Garage Number of Garage Spaces: 1Number of Covered Spaces: 1Has a GarageHas an Attached GarageParking Spaces: 1Parking: Garage Attached |
Frontage Not on Waterfront |
Water & Sewer Sewer: Public Sewer |
Property Information |
|---|
Year Built Year Built: 1998Year Renovated: 2019 |
Property Type / Style Property Type: ResidentialProperty Subtype: Condominium, Single Family Residence |
Building Construction Materials: Brick, LimestoneNot a New ConstructionNo Additional Parcels |
Property Information Parcel Number: 17092570251155 |
Price & Status |
|---|
Price List Price: $699,500 |
Status Change & Dates Off Market Date: Thu Jul 29 2021Possession Timing: Close Of Escrow |
Location |
|---|
Direction & Address City: Chicago |
School Information Elementary School: Ogden ElementaryElementary School District: 299Jr High / Middle School: Ogden ElementaryJr High / Middle School District: 299High School: Wells Community Academy Senior HHigh School District: 299 |
HOA |
|---|
HOA Fee Includes: Water, Gas, Insurance, Security, Doorman, Exterior Maintenance, Lawn Care, Scavenger, Snow RemovalHas an HOAHOA Fee: $1,153/Monthly |
Listing Info |
|---|
Special Conditions: None |
Offer |
|---|
Listing Terms: Conventional |
Compensation |
|---|
Buyer Agency Commission: 2.5% - $395Buyer Agency Commission Type: See Remarks: |
Notes The listing broker’s offer of compensation is made only to participants of the MLS where the listing is filed |
Business |
|---|
Business Information Ownership: Condo |
Miscellaneous |
|---|
Mls Number: 11145419 |
Additional Information |
|---|
HOA Amenities: Bike Room/Bike Trails,Door Person,Elevator(s),On Site Manager/Engineer,Service Elevator(s)Mlg Can ViewMlg Can Use: IDX |
Last check for updates: about 7 hours ago
Listed by Mario Greco
Berkshire Hathaway HomeServices Chicago
Bought with: Kelsey Mayher, (708) 205-6340, Jameson Sotheby's Int'l Realty
Source: MRED as distributed by MLS GRID, MLS#11145419

Price History for 333 W Hubbard St #1004
| Date | Price | Event | Source |
|---|---|---|---|
| 11/03/2021 | ListingRemoved | Berkshire Hathaway HomeServices Chicago | |
| 09/28/2021 | $699,500 | Pending | Berkshire Hathaway HomeServices Chicago #11145419 |
| 09/08/2021 | $730,000 | Sold | MRED as distributed by MLS GRID #11145419 |
| 07/29/2021 | $699,500 | Pending | BHHS Chicago #11145419 |
| 07/27/2021 | ListingRemoved | BHHS Chicago | |
| 06/07/2021 | $699,500 | PriceChange | BHHS Chicago #11113614 |
| 04/05/2021 | $749,500 | PriceChange | BHHS Chicago #11020899 |
| 03/15/2021 | $774,500 | PriceChange | BHHS Chicago #11020899 |
| 02/15/2021 | $799,500 | Listed For Sale | Agent Provided |
| 12/28/2020 | ListingRemoved | Baird & Warner via Local MLS | |
| 11/12/2020 | $799,000 | PriceChange | Agent Provided |
| 09/08/2020 | $875,000 | PriceChange | Agent Provided |
| 08/05/2020 | $899,000 | Listed For Sale | Agent Provided |
| 10/30/2019 | $500,000 | Sold | MRED as distributed by MLS GRID #10522901 |
| 09/24/2019 | $499,900 | Pending | Agent Provided |
| 09/19/2019 | $499,900 | PriceChange | Agent Provided |
| 09/06/2019 | $574,900 | Listed For Sale | Agent Provided |
| 08/06/2019 | $599,000 | ListingRemoved | Agent Provided |
| 07/11/2019 | $599,000 | PendingToActive | Agent Provided |
| 06/25/2019 | $599,000 | Pending | Agent Provided |
| 06/25/2019 | $599,000 | PendingToActive | Agent Provided |
| 06/25/2019 | $599,000 | Pending | Agent Provided |
| 06/25/2019 | $599,000 | Pending | Agent Provided |
| 05/31/2019 | $599,000 | Listed For Sale | Agent Provided |
| 07/06/1999 | $502,000 | Sold | N/A |
Property Taxes and Assessment
| Year | 2021 |
|---|---|
| Tax | $12,870 |
| Assessment | $639,990 |
Home facts updated by county records
Comparable Sales for 333 W Hubbard St #1004
Address | Distance | Property Type | Sold Price | Sold Date | Bed | Bath | Sqft |
|---|---|---|---|---|---|---|---|
0.00 | Condo | $500,000 | 07/31/23 | 2 | 2 | 1,610 | |
0.00 | Condo | $530,000 | 05/31/23 | 2 | 2 | 1,500 | |
0.00 | Condo | $494,000 | 07/17/23 | 2 | 2 | 1,400 | |
0.13 | Condo | $747,500 | 09/08/23 | 2 | 2 | 1,800 | |
0.13 | Condo | $685,000 | 10/13/23 | 2 | 2 | 1,754 | |
0.00 | Condo | $500,000 | 06/28/23 | 2 | 2 | 1,251 | |
0.09 | Condo | $650,000 | 10/20/23 | 2 | 2 | 2,200 | |
0.13 | Condo | $550,000 | 06/15/23 | 2 | 2 | 1,700 | |
0.00 | Condo | $440,000 | 11/07/23 | 2 | 2 | 1,192 |
Assigned Schools
These are the assigned schools for 333 W Hubbard St #1004.
- Ogden Elementary School
- PK-8
- Public
- 972 Students
5/10GreatSchools RatingParent Rating AverageExtremely dedicated staff and teachers. I volunteer and have met wonderful parents that help their community provide a great education for their kids.Parent Review2y ago - Wells Community Academy High School
- 9-12
- Public
- 373 Students
1/10GreatSchools RatingParent Rating AverageAs a current student going to wells high, all I could say is that the teachers, staff, and principal of this school are a blessing. They have years of experience And they are doing 100% of their best to guide us to the right path and NEVER give up on a student if he\she felt if necessary. We may experience mindless fights here and there, but which school doesn't. The teachers, staffs, and principal does their best to steer that troubled teen back on track. This is my 3rd year attending wells high school, from what I've experienced, it'll always be with me. One of my teachers once told me that the story I wrote is talented and it mean alot to me because she is a hard teacher to persuade, but my story persuade her. Just then on, I know my passion is writing. Teachers can inspire you... Teachers can encourage you... Teachers can guide you... Teachers can create a life for you... And I got all that when I decided to come to wells high school. Next year, I'll graduate- but the spirit of wells he would never leave me, for it is the reason I have found the light instead of darkness.Student Review9y ago - Check out schools near 333 W Hubbard St #1004.
Check with the applicable school district prior to making a decision based on these schools. Learn more.
Neighborhood Overview
Neighborhood stats provided by third party data sources.
What Locals Say about River North
- Trulia User
- Visitor
- 9mo ago
"this is an incredible area - please visit the parks, museums, shopping & entertainment available within walking distance."
- Anna H.
- Prev. Resident
- 3y ago
"I walk to work but there is a lot of trains and buses to take you anywhere you need. Citibikes and cabs are also eassy to find. "
- Slmtm1
- Resident
- 3y ago
"central location, very quit ride to most downtown neighborhoods. amazing sunset views from our balcony. there are actually green spaces/parks."
- Mary P. C.
- Resident
- 3y ago
"Very dog friendly. Easy to walk places and lots of access to Divvy bikes. The River Walk is a lovely place to walk the dog, and also to exercise. "
- Cameron J.
- Resident
- 4y ago
"the whole area has a great vibe. And the amenities close by are awesome. Not to mention there are several ways to get to and from the area "
- Sasha N.
- Resident
- 4y ago
"Dog friendly, awesome park, many people drive fancy cars, the area could use a grocery store, overall good but it can feel unsafe walking at night "
- Andrewpotzap
- Prev. Resident
- 4y ago
"It's very urban with a lot of tourists and traffic. I wouldn't recommend this area to families but thg is good for professionals and busy working individuals. "
- Xaiver T.
- Resident
- 4y ago
"It is for young urban community that is not kid friendly. I also feel that is over priced as well as horrible parking prices and options . Please be mindful it is downtown living seniors and children I recommend subregion. The size of the condos down here are very limited "
- Carlos C.
- Visitor
- 5y ago
"Yes... Dog owners would love to there.. hthey have lots of paths and lots of other dogs to play with "
- Paulac27
- Resident
- 5y ago
"Very dog friendly with lots of dog owners walking about with their doggies. Dog parks are very accessible and well kept. "
- ChristinaM
- Resident
- 5y ago
"This is a great location for commuting. Easy access to bus and trains. Middle of downtown and feels safe. "
- Rstaylor3
- Visitor
- 5y ago
"This area is very commercial but very beautiful. I am visiting and I am highly impressed with the community and cleanliness of the city."
- Shaundamack
- Resident
- 5y ago
"There’s very little green space to walk your dog. A ton of street noises, traffic, cars honking, sirens. If your dog isn’t used to city life he may not enjoy all of the excitement."
- Elias
- Resident
- 5y ago
"Combination of proximity to loop, a neighborhood feel, night life and building finishes make this neighborhood unique"
- Jamie M.
- Resident
- 5y ago
"River North. Parking is plenty with a permit or temp permit. Best neighborhood in city. Must love dogs, two dog parks in area. "
- Henderson b.
- Resident
- 5y ago
"The brown and red line train are very close. Frequent buses. Easy to also catch the bus to the blue line which will get you to O’Hare "
- Bushra
- Resident
- 5y ago
"I've lived here for about 7 months and it's great since I don't have kids. I dont think I would live in River North with children"
- Drucilla D.
- Resident
- 5y ago
"It's like a proper neighborhood in the middle of downtown Chicago. Everything is convenient, from the Jewel and the train, to the library or Prada. "
- Amirk
- Resident
- 5y ago
"Frank Lloyd write and Hemingway chose this town too Crowd is good. It’s safe. And apart from level of taxes and direction it’s all going life is good here today "
- Henderson b.
- Resident
- 5y ago
"Easy to walk. Lots of amenities. Great access to public transportation and access to the highway. Central location is awesome"
- Drjborowicz
- Resident
- 5y ago
"Close to parks, restaurants, nightlife but still far enough away to have a neighborhood feel & raise a family "
- Henderson b.
- Resident
- 6y ago
"Very walkable. Close to everything. Nice access to brown line. Good parks. Can ride bus or bike to beach "
LGBTQ Local Legal Protections
LGBTQ Local Legal Protections

Based on information submitted to the MLS GRID as of 2024-02-07 09:06:36 PST. All data is obtained from various sources and may not have been verified by broker or MLS GRID. Supplied Open House Information is subject to change without notice. All information should be independently reviewed and verified for accuracy. Properties may or may not be listed by the office/agent presenting the information. Some IDX listings have been excluded from this website. Click here for more information
The listing broker’s offer of compensation is made only to participants of the MLS where the listing is filed.
The listing broker’s offer of compensation is made only to participants of the MLS where the listing is filed.
Homes for Rent Near 333 W Hubbard St #1004
Skip to last item
Skip to first item
Off Market Homes Near 333 W Hubbard St #1004
Skip to last item
- Berkshire Hathaway HomeServices Chicago, Closed
- Keller Williams ONEChicago, Closed
- Dream Town Real Estate, Closed
- @properties Christie's International Real Estate, Closed
- Belgravia Realty Group, LLC, Closed
- See more homes for sale inChicagoTake a look
Skip to first item
333 W Hubbard St #1004, Chicago, IL 60654 is a 2 bedroom, 2 bathroom, 1,610 sqft condo built in 1998. 333 W Hubbard St #1004 is located in River North, Chicago. This property is not currently available for sale. 333 W Hubbard St #1004 was last sold on Sep 8, 2021 for $730,000 (4% higher than the asking price of $699,500). The current Trulia Estimate for 333 W Hubbard St #1004 is $730,200.
