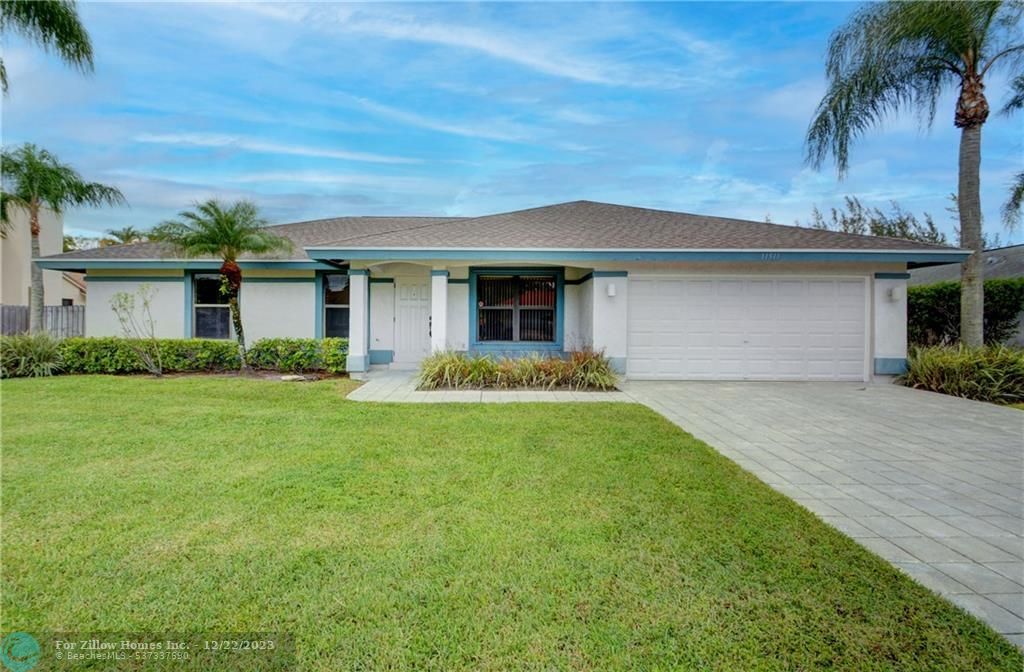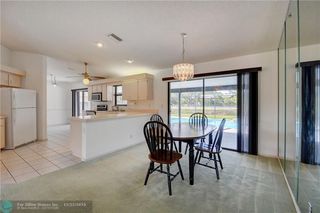


OFF MARKET
11511 Turnstone Dr
Wellington, FL 33414
Eastwood- 2 Beds
- 2 Baths
- 1,500 sqft (on 0.26 acres)
- 2 Beds
- 2 Baths
- 1,500 sqft (on 0.26 acres)
2 Beds
2 Baths
1,500 sqft
(on 0.26 acres)
Homes for Sale Near 11511 Turnstone Dr
Skip to last item
- KW Reserve Business Brokerage LLC
- Illustrated Properties LLC (We
- See more homes for sale inWellingtonTake a look
Skip to first item
Local Information
© Google
-- mins to
Commute Destination
Description
This property is no longer available to rent or to buy. This description is from September 28, 2021
Remarks Vaulted ceilings in this home 2bedroom 2 bath pool home with 2 car garage in a quiet established neighborhood with canal view and sprinkler system which is fed off the canal. Heated Pool has jacuzzi spa pool covered with Dome cage and a patio cover over lanai area. Vaulted ceilings, open concept. The Master bedroom has Walk in closet all freshly painted with dual sinks and jetted tub and separate shower. 2nd Bedroom could be a second master with full bath attached. Living/dining room and separate breakfast nook Newer appliances and hot water tank. Sliders overlooking the pool area with canal water view Hurricane storm shutters for all windows. Great schools, shopping, restaurants and local attractions, highway access. Offers in by August 7th to Listing Agent.
Home Highlights
Parking
2 Car Garage
Outdoor
Porch, Patio
View
Canal
HOA
None
Price/Sqft
No Info
Listed
126 days ago
Home Details for 11511 Turnstone Dr
Interior Features |
|---|
Interior Details Number of Rooms: 3Types of Rooms: Bedroom, Master Bathroom, Dining Room |
Beds & Baths Number of Bedrooms: 2Main Level Bedrooms: 2Number of Bathrooms: 2Number of Bathrooms (full): 2Number of Bathrooms (main level): 2 |
Dimensions and Layout Living Area: 1500 Square Feet |
Appliances & Utilities Utilities: Cable AvailableAppliances: Dishwasher, Gas Range, Microwave, Refrigerator, Self Cleaning OvenDishwasherLaundry: Washer/Dryer Hook-Up,Utility Room/LaundryMicrowaveRefrigerator |
Heating & Cooling Heating: CentralHas CoolingAir Conditioning: Ceiling Fan(s)Has HeatingHeating Fuel: Central |
Fireplace & Spa No FireplaceHas a Spa |
Windows, Doors, Floors & Walls Window: Blinds/Shades, Verticals, Storm/Security ShuttersFlooring: Carpet, Ceramic Tile |
Levels, Entrance, & Accessibility Stories: 1Levels: One StoryEntry Location: First Floor EntryFloors: Carpet, Ceramic Tile |
View Has a ViewView: Canal |
Exterior Features |
|---|
Exterior Home Features Roof: Comp Shingle RoofPatio / Porch: Patio, Screened PorchFencing: FencedExterior: LightingNo Private Pool |
Parking & Garage Number of Garage Spaces: 2Number of Covered Spaces: 2Has a GarageHas an Attached GarageHas Open ParkingParking Spaces: 2Parking: Driveway,Attached,Automatic Garage Door Opener |
Pool Pool: Automatic Chlorination, In Ground, Concrete, Screen Enclosure, Pool/Spa Combo, PoolPool |
Frontage WaterfrontWaterfront: Canal Width 1-80 Feet, WF/Pool/No Ocean AccessOn Waterfront |
Water & Sewer Sewer: Public Sewer |
Farm & Range Not Allowed to Raise Horses |
Property Information |
|---|
Year Built Year Built: 1988 |
Property Type / Style Property Type: ResidentialProperty Subtype: Single Family Residence |
Building Construction Materials: StuccoNot a New Construction |
Property Information Condition: As IsParcel Number: 73414411020030200 |
Price & Status |
|---|
Price List Price: $399,900 |
Status Change & Dates Off Market Date: Mon Sep 13 2021Possession Timing: Funding |
Active Status |
|---|
MLS Status: Closed Sale |
Media |
|---|
Location |
|---|
Direction & Address City: WellingtonCommunity: Eastwood Wellington |
School Information Elementary School: Earlington Heights |
Building |
|---|
Building Area Building Area: 1956 Square Feet |
Community |
|---|
Community Features: Sidewalks, Street Lights, Underground Utilities |
HOA |
|---|
Association for this Listing: Beaches MLSNo HOA |
Lot Information |
|---|
Lot Area: 0.26 acres |
Offer |
|---|
Contingencies: Pending InspectionsListing Terms: Cash, Conventional |
Compensation |
|---|
Buyer Agency Commission: 2.5%Buyer Agency Commission Type: %Transaction Broker Commission: 3.5%Transaction Broker Commission Type: % |
Notes The listing broker’s offer of compensation is made only to participants of the MLS where the listing is filed |
Miscellaneous |
|---|
Mls Number: F10294641Water ViewWater View: Canal |
Additional Information |
|---|
SidewalksStreet LightsUnderground Utilities |
Last check for updates: about 10 hours ago
Listed by Barbara Bittner, (216) 712-3100
Coldwell Banker Realty
Bought with: Alecia Bonato, (561) 626-7000, NV Realty Group, LLC
Originating MLS: Beaches MLS
Source: BeachesMLS , MLS#F10294641

Price History for 11511 Turnstone Dr
| Date | Price | Event | Source |
|---|---|---|---|
| 09/13/2021 | $427,000 | Sold | BeachesMLS #F10294641 |
Property Taxes and Assessment
| Year | 2022 |
|---|---|
| Tax | $7,278 |
| Assessment | $344,127 |
Home facts updated by county records
Comparable Sales for 11511 Turnstone Dr
Address | Distance | Property Type | Sold Price | Sold Date | Bed | Bath | Sqft |
|---|---|---|---|---|---|---|---|
0.08 | Single-Family Home | $575,000 | 08/23/23 | 3 | 2 | 1,328 | |
0.20 | Single-Family Home | $580,000 | 08/31/23 | 3 | 2 | 1,814 | |
0.27 | Single-Family Home | $575,000 | 06/02/23 | 3 | 2 | 1,586 | |
0.09 | Single-Family Home | $650,000 | 12/08/23 | 3 | 2 | 1,695 | |
0.38 | Single-Family Home | $585,000 | 02/23/24 | 3 | 2 | 1,725 | |
0.49 | Single-Family Home | $520,000 | 04/03/24 | 3 | 2 | 1,768 | |
0.21 | Single-Family Home | $575,000 | 02/01/24 | 3 | 2 | 1,454 | |
0.63 | Single-Family Home | $535,000 | 06/08/23 | 3 | 2 | 1,334 | |
0.12 | Single-Family Home | $715,000 | 09/28/23 | 4 | 3 | 2,818 | |
0.45 | Single-Family Home | $620,000 | 06/06/23 | 4 | 2 | 1,847 |
Assigned Schools
These are the assigned schools for 11511 Turnstone Dr.
- Palm Beach Central High School
- 9-12
- Public
- 2895 Students
6/10GreatSchools RatingParent Rating AverageConstant fighting at this school without repercussions, cliques of bullies, administrators that do not appear to care any longer, high overturn rate of staffParent Review11mo ago - Village Academy On The Art & Sara Jo Kobacker Campus
- PK-12
- Public
- 743 Students
4/10GreatSchools RatingParent Rating AverageVillage: The Few. The Proud. The Academy. GO TIGERS!! This school is absolutely great. The teachers are also great at what they do.Student Review8y ago - Elbridge Gale Elementary School
- PK-5
- Public
- 995 Students
9/10GreatSchools RatingParent Rating AverageI would rate our experience at this school superior! We absolutely love our school and the staff. The school is a huge family and take care of one another.Parent Review3y ago - Emerald Cove Middle School
- 6-8
- Public
- 1281 Students
8/10GreatSchools RatingParent Rating AverageI am currently attending this school as an 8th grade. I transferred to Emerald Cove from another middle school. This new school has been one interesting ride from girl drama to fights. Yet somehow I have learned to love this school and the friends I have made here even with all of its flaws. Some of the things that need to be improved are the school lunch if you begin to go here definitely don’t get the Stromboli and the mac and cheese you will regret it. All in all Emerald Cove is a great school with even better administration staff.Student Review1y ago - Check out schools near 11511 Turnstone Dr.
Check with the applicable school district prior to making a decision based on these schools. Learn more.
What Locals Say about Eastwood
- Troy1028
- Resident
- 5y ago
"Everyone in our neighborhood is animal friendly. We always see tons of people walking their dogs in the neighborhood. "
- Basketbalplyer21
- Resident
- 5y ago
"Friendly area and nice looking, generally no drama and everyone minds their own business. If you need help most neighbors are willing to help."
LGBTQ Local Legal Protections
LGBTQ Local Legal Protections

All listings featuring the BMLS logo are provided by Beaches MLS, Inc. This information is not verified for authenticity or accuracy and is not guaranteed. Copyright 2024 Beaches Multiple Listing Service, Inc. Information is provided exclusively for consumers' personal, non-commercial use and may not be used for any purpose other than to identify prospective properties consumers may be interested in purchasing.
The listing broker's offer of compensation is made to participants of BeachesMLS, where the listing is filed, as well as participants of MLSs participating in MLSAdvantage or a data share with BeachesMLS.
The listing broker's offer of compensation is made to participants of BeachesMLS, where the listing is filed, as well as participants of MLSs participating in MLSAdvantage or a data share with BeachesMLS.
Homes for Rent Near 11511 Turnstone Dr
Skip to last item
Skip to first item
Off Market Homes Near 11511 Turnstone Dr
Skip to last item
- Illustrated Properties LLC (We
- Keller Williams Realty - Welli
- Reliant Realty ERA Powered
- LAER Realty Partners Bowen/Wellington
- See more homes for sale inWellingtonTake a look
Skip to first item
11511 Turnstone Dr, Wellington, FL 33414 is a 2 bedroom, 2 bathroom, 1,500 sqft single-family home built in 1988. 11511 Turnstone Dr is located in Eastwood, Wellington. This property is not currently available for sale. 11511 Turnstone Dr was last sold on Sep 13, 2021 for $427,000 (7% higher than the asking price of $399,900). The current Trulia Estimate for 11511 Turnstone Dr is $558,600.
