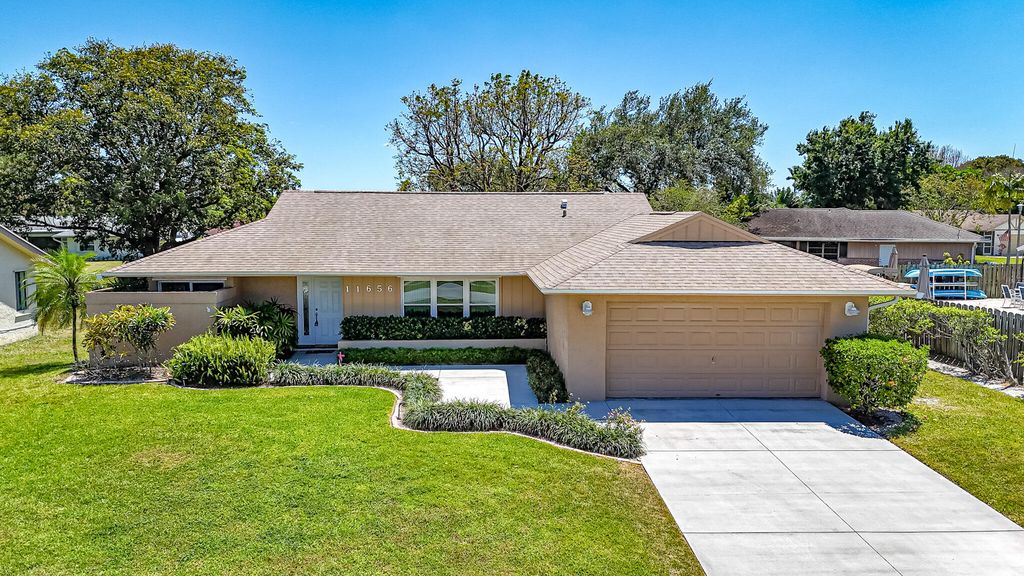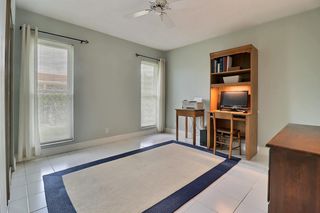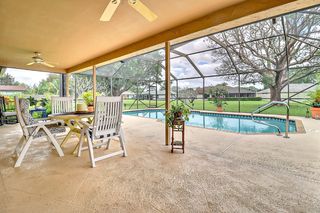


FOR SALE0.32 ACRES
11656 Pintail Dr
Wellington, FL 33414
Eastwood- 3 Beds
- 2 Baths
- 1,705 sqft (on 0.32 acres)
- 3 Beds
- 2 Baths
- 1,705 sqft (on 0.32 acres)
3 Beds
2 Baths
1,705 sqft
(on 0.32 acres)
We estimate this home will sell faster than 99% nearby.
Local Information
© Google
-- mins to
Commute Destination
Description
STUNNING! This 3 bed, 2 bath POOL HOME boasts IMPACT WINDOWS, NO HOA & 2020 ROOF, located in an A-RATED SCHOOL DISTRICT in the highly desirable neighborhood of Eastwood. From the moment you enter, you will be wowed by the architectural details, spacious layout & tranquil backyard/pool views from almost every room & you instantly know this is the one. The spacious, split bedroom floor plan features vaulted ceilings & gorgeous wood accent ceiling, giving this home a bright and airy feel. 2 living/dining areas surround the kitchen w/ barstool seating, pantry & custom tiled backsplash.The primary suite features an oversized walk-in closet & en-suite bath w/ dual-sink vanity & walk-in shower w/ floor-to-ceiling frosted glass.The addt'l 2 bedrooms both have large closets & get to enjoy a full CABANA bath w/ shower/tub combo.
The private backyard oasis is ideal for entertaining family & friends on the covered/reinforced screened patio w/ pool & the OVERSIZED YARD allows kids & pets to run around and play.
Addt'l UPGRADES include NEWER A/C, NEWER washer/dryer NEW electric panel & 2020 ROOF.
Eastwood is a family-friendly neighborhood located in an A-RATED SCHOOL DISTRICT w/ NO HOA & close to dining, shopping, and the world-famous Wellington Equestrian Center. This is Florida living at its finest!
The private backyard oasis is ideal for entertaining family & friends on the covered/reinforced screened patio w/ pool & the OVERSIZED YARD allows kids & pets to run around and play.
Addt'l UPGRADES include NEWER A/C, NEWER washer/dryer NEW electric panel & 2020 ROOF.
Eastwood is a family-friendly neighborhood located in an A-RATED SCHOOL DISTRICT w/ NO HOA & close to dining, shopping, and the world-famous Wellington Equestrian Center. This is Florida living at its finest!
Home Highlights
Parking
2 Car Garage
Outdoor
Patio, Pool
View
Pool
HOA
No HOA Fee
Price/Sqft
$345
Listed
16 days ago
Home Details for 11656 Pintail Dr
Interior Features |
|---|
Interior Details Number of Rooms: 9Types of Rooms: Family Room, Utility Room, Patio, Kitchen, Dining Room, Master Bedroom, Bedroom 2, Bedroom 3, Living Room |
Beds & Baths Number of Bedrooms: 3Number of Bathrooms: 2Number of Bathrooms (full): 2 |
Dimensions and Layout Living Area: 1705 Square Feet |
Appliances & Utilities Utilities: Cable Connected, Electricity ConnectedAppliances: Dishwasher, Disposal, Dryer, Freezer, Microwave, Electric Range, Refrigerator, Washer, Electric Water HeaterDishwasherDisposalDryerLaundry: InsideMicrowaveRefrigeratorWasher |
Heating & Cooling Heating: Central,ElectricHas CoolingAir Conditioning: Ceiling Fan(s),Central Air,ElectricHas HeatingHeating Fuel: Central |
Gas & Electric Has Electric on Property |
Windows, Doors, Floors & Walls Window: Blinds, Impact Glass, Sliding, Shutters, Accordion Shutters (Partial), Panel Shutters (Partial), Storm Shutters, Impact Glass (Partial)Flooring: Ceramic Tile, Other |
Levels, Entrance, & Accessibility Stories: 1Number of Stories: 1Levels: < 4 Floors, 1.00Floors: Ceramic Tile, Other |
View Has a ViewView: Pool |
Security Security: Smoke Detector(s) |
Exterior Features |
|---|
Exterior Home Features Roof: Comp ShinglePatio / Porch: Covered Patio, Screened PatioExterior: Auto SprinklerHas a Private Pool |
Parking & Garage Number of Garage Spaces: 2Number of Covered Spaces: 2No CarportHas a GarageHas an Attached GarageHas Open ParkingParking Spaces: 2Parking: 2+ Spaces,Driveway,Garage - Attached,Auto Garage Open |
Pool Pool: In GroundPool |
Frontage Waterfront: NoneRoad Frontage: Public RoadNot on Waterfront |
Water & Sewer Sewer: Public Sewer |
Days on Market |
|---|
Days on Market: 16 |
Property Information |
|---|
Year Built Year Built: 1978 |
Property Type / Style Property Type: ResidentialProperty Subtype: Single Family Residence |
Building Construction Materials: CBSNot a New Construction |
Property Information Condition: ResaleParcel Number: 73414411020060160 |
Price & Status |
|---|
Price List Price: $589,000Price Per Sqft: $345 |
Status Change & Dates Possession Timing: Close Of Escrow, Funding |
Active Status |
|---|
MLS Status: Active |
Media |
|---|
Location |
|---|
Direction & Address City: WellingtonCommunity: Eastwood Of Wellington |
School Information Elementary School: Elbridge Gale Elementary SchoolJr High / Middle School: Emerald Cove Middle SchoolHigh School: Palm Beach Central High School |
Agent Information |
|---|
Listing Agent Listing ID: RX-10978138 |
Building |
|---|
Building Area Building Area: 2466 Square Feet |
Community |
|---|
Community Features: Sidewalks, Street LightsNot Senior Community |
HOA |
|---|
Association for this Listing: Beaches MLSNo HOA |
Lot Information |
|---|
Lot Area: 0.32 acres |
Offer |
|---|
Listing Terms: Cash, Conventional, FHA, VA Loan |
Compensation |
|---|
Buyer Agency Commission: 2.25Buyer Agency Commission Type: %Transaction Broker Commission: 2.25% |
Notes The listing broker’s offer of compensation is made only to participants of the MLS where the listing is filed |
Miscellaneous |
|---|
Mls Number: RX-10978138Water View |
Additional Information |
|---|
SidewalksStreet Lights |
Last check for updates: about 19 hours ago
Listing courtesy of Christopher Calia, (561) 281-4888
Prime Home Realty LLC
Originating MLS: Beaches MLS
Source: BeachesMLS, MLS#RX-10978138

Price History for 11656 Pintail Dr
| Date | Price | Event | Source |
|---|---|---|---|
| 04/15/2024 | $589,000 | Listed For Sale | BeachesMLS #RX-10978138 |
Similar Homes You May Like
Skip to last item
- Keller Williams Realty - Welli
- See more homes for sale inWellingtonTake a look
Skip to first item
New Listings near 11656 Pintail Dr
Skip to last item
- Luxury Homes Realty Group, Inc
- See more homes for sale inWellingtonTake a look
Skip to first item
Property Taxes and Assessment
| Year | 2022 |
|---|---|
| Tax | $2,707 |
| Assessment | $350,666 |
Home facts updated by county records
Comparable Sales for 11656 Pintail Dr
Address | Distance | Property Type | Sold Price | Sold Date | Bed | Bath | Sqft |
|---|---|---|---|---|---|---|---|
0.04 | Single-Family Home | $580,000 | 08/31/23 | 3 | 2 | 1,814 | |
0.09 | Single-Family Home | $650,000 | 12/08/23 | 3 | 2 | 1,695 | |
0.11 | Single-Family Home | $575,000 | 06/02/23 | 3 | 2 | 1,586 | |
0.09 | Single-Family Home | $575,000 | 08/23/23 | 3 | 2 | 1,328 | |
0.23 | Single-Family Home | $585,000 | 02/23/24 | 3 | 2 | 1,725 | |
0.34 | Single-Family Home | $520,000 | 04/03/24 | 3 | 2 | 1,768 | |
0.30 | Single-Family Home | $620,000 | 06/06/23 | 4 | 2 | 1,847 | |
0.22 | Single-Family Home | $715,000 | 09/28/23 | 4 | 3 | 2,818 | |
0.52 | Single-Family Home | $600,000 | 07/17/23 | 3 | 2 | 1,781 |
What Locals Say about Eastwood
- Troy1028
- Resident
- 5y ago
"Everyone in our neighborhood is animal friendly. We always see tons of people walking their dogs in the neighborhood. "
- Basketbalplyer21
- Resident
- 5y ago
"Friendly area and nice looking, generally no drama and everyone minds their own business. If you need help most neighbors are willing to help."
LGBTQ Local Legal Protections
LGBTQ Local Legal Protections
Christopher Calia, Prime Home Realty LLC

All listings featuring the BMLS logo are provided by Beaches MLS, Inc. This information is not verified for authenticity or accuracy and is not guaranteed. Copyright 2024 Beaches Multiple Listing Service, Inc. Information is provided exclusively for consumers' personal, non-commercial use and may not be used for any purpose other than to identify prospective properties consumers may be interested in purchasing.
The listing broker's offer of compensation is made to participants of BeachesMLS, where the listing is filed, as well as participants of MLSs participating in MLSAdvantage or a data share with BeachesMLS.
The listing broker's offer of compensation is made to participants of BeachesMLS, where the listing is filed, as well as participants of MLSs participating in MLSAdvantage or a data share with BeachesMLS.
11656 Pintail Dr, Wellington, FL 33414 is a 3 bedroom, 2 bathroom, 1,705 sqft single-family home built in 1978. 11656 Pintail Dr is located in Eastwood, Wellington. This property is currently available for sale and was listed by BeachesMLS on Apr 15, 2024. The MLS # for this home is MLS# RX-10978138.
