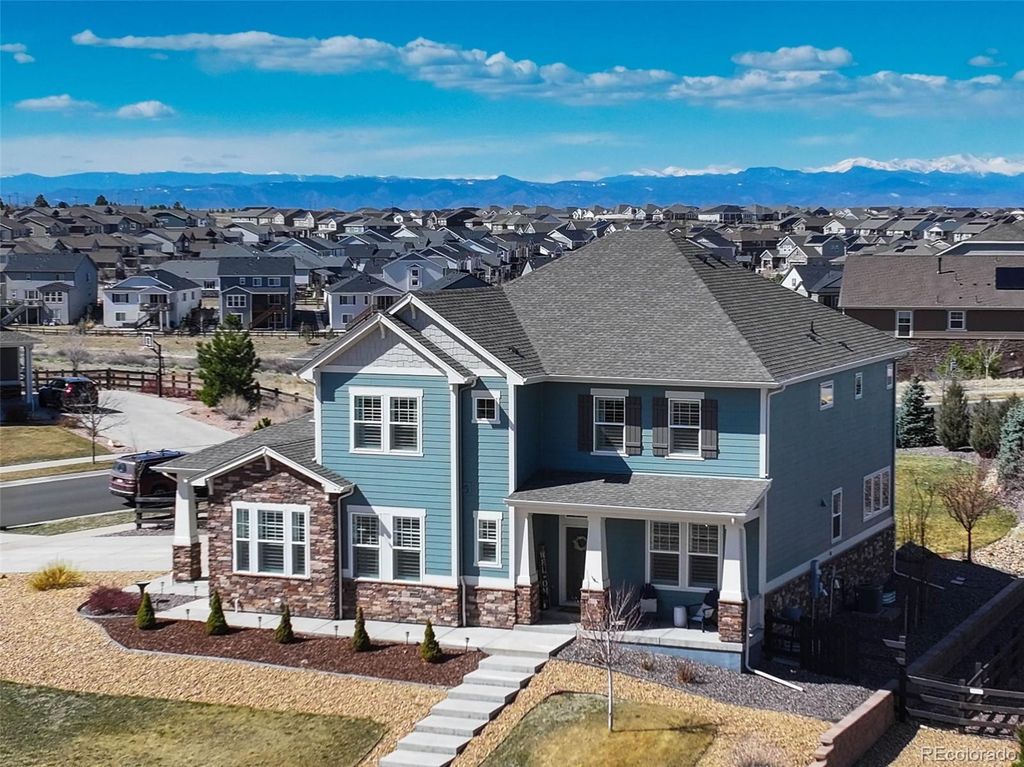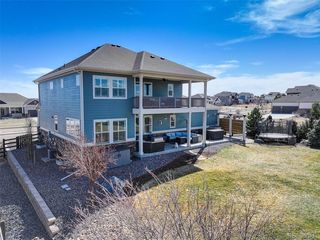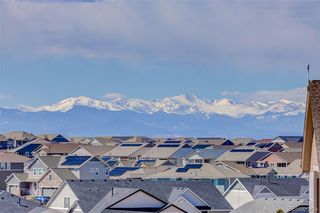23241 E Rockinghorse Parkway
Parker, CO 80016
Inspiration- 4 Beds
- 4.5 Baths
- 5,473 sqft (on 0.41 acres)
$1,110,000
Last Sold: Apr 18, 2025
1% below list $1.13M
$203/sqft
Est. Refi. Payment $6,049/mo*
$1,110,000
Last Sold: Apr 18, 2025
1% below list $1.13M
$203/sqft
Est. Refi. Payment $6,049/mo*
4 Beds
4.5 Baths
5,473 sqft
(on 0.41 acres)
Homes for Sale Near 23241 E Rockinghorse Parkway
Local Information
© Google
-- mins to
Description
Welcome to your dream home in the sought-after Inspiration Neighborhood! This stunning 4-bedroom, 4.5-bath residence is set on a premium corner lot, offering breathtaking mountain views including iconic Pikes Peak. Inside you'll find a bright & inviting interior spread across 5,248 square feet of living space. The heart of the home is the beautifully designed kitchen featuring custom soft close cabinetry, two pantries, gorgeous granite counters & a glass tile backsplash. Culinary enthusiasts will love the large center island with ample drawer storage & a separate beverage fridge. Additional amenities include designer lighting, a gas stove, double ovens, a new dishwasher & microwave & a spacious breakfast nook with a functional built-study station. Adjacent is the dramatic two-story living area complete with plantation shutters & a striking stone fireplace for warm relaxation on those cold Colorado nights. Off the inviting entryway is a well placed home office with charming barn doors & a formal dining room that is bathed in natural light & is perfect for entertaining. A functional mudroom off the garage entry offers a "drop zone" upon entering the home & is flanked by the private powder bath. Unique to this model is a main floor in-law suite w/ en-suite bath, in room wet bar & a separate entrance for privacy & convenience. Upstairs the secluded primary suite offers serene mountain views from a huge private balcony. The attached primary bath is a luxurious retreat w/ soaking tub, custom tile shower & dual walk-in closets. Two additional bedrooms with a Jack and Jill bath and a versatile loft space complete the upper level. The basement features 10 ft ceilings creating an open & airy feel. It's an entertainer's paradise w/ wet bar, poker room, media room & game room. The home gym space can easily be converted to a fifth bedroom with its connected full bathroom. Outside enjoy the privacy of the large corner lot w/ abundant landscaping, hot tub & private covered patio.
This property is off market, which means it's not currently listed for sale or rent on Trulia. This may be different from what's available on other websites or public sources. This description is from April 24, 2025
Home Highlights
Parking
3 Car Garage
Outdoor
Porch, Patio, Deck
A/C
Heating & Cooling
HOA
$98/Monthly
Price/Sqft
$203/sqft
Listed
170 days ago
Home Details for 23241 E Rockinghorse Parkway
|
|---|
Interior Details Basement: Bath/Stubbed,Finished,FullNumber of Rooms: 19Types of Rooms: Master Bedroom, Bedroom, Master Bathroom, Bathroom, Bonus Room, Dining Room, Exercise Room, Family Room, Game Room, Kitchen, Living Room, Loft, Mud Room, OfficeWet Bar |
Beds & Baths Number of Bedrooms: 4Main Level Bedrooms: 1Number of Bathrooms: 5Number of Bathrooms (full): 4Number of Bathrooms (half): 1Number of Bathrooms (main level): 2 |
Dimensions and Layout Living Area: 5473 Square Feet |
Appliances & Utilities Appliances: Bar Fridge, Convection Oven, Cooktop, Dishwasher, Disposal, Double Oven, Dryer, Freezer, Microwave, Oven, Range, Range Hood, Self Cleaning Oven, Tankless Water Heater, Washer, Wine CoolerDishwasherDisposalDryerMicrowaveWasher |
Heating & Cooling Heating: Forced AirHas CoolingAir Conditioning: Central AirHas HeatingHeating Fuel: Forced Air |
Fireplace & Spa Number of Fireplaces: 1Fireplace: Gas, Living RoomSpa: Spa/Hot Tub, HeatedHas a FireplaceHas a Spa |
Windows, Doors, Floors & Walls Window: Triple Pane Windows, Window CoveringsFlooring: Carpet, Laminate, Tile |
Levels, Entrance, & Accessibility Stories: 2Levels: TwoFloors: Carpet, Laminate, Tile |
View Has a ViewView: Mountain(s) |
Security Security: Carbon Monoxide Detector(s), Smart Cameras, Smoke Detector(s), Video Doorbell |
|
|---|
Exterior Home Features Roof: CompositionPatio / Porch: Covered, Deck, Front Porch, PatioFencing: FullExterior: Balcony, Gas Grill, Gas Valve, Lighting, Private Yard, Rain GuttersFoundation: Slab |
Parking & Garage Number of Garage Spaces: 3Number of Covered Spaces: 3No CarportHas a GarageHas an Attached GarageParking Spaces: 3Parking: Concrete,Insulated Garage,Lighted |
Frontage Not on Waterfront |
Water & Sewer Sewer: Public Sewer |
Farm & Range Not Allowed to Raise Horses |
Finished Area Finished Area (above surface): 3542 Square FeetFinished Area (below surface): 1706 Square Feet |
|
|---|
Year Built Year Built: 2018 |
Property Type / Style Property Type: ResidentialProperty Subtype: Single Family ResidenceStructure Type: HouseArchitecture: Traditional |
Building Construction Materials: Brick, Frame, Wood SidingNot Attached Property |
Property Information Not Included in Sale: Kitchen Fridge, Gas Grill, Garage FreezerParcel Number: R0471998 |
|
|---|
Price List Price: $1,125,000Price Per Sqft: $203/sqft |
Status Change & Dates Off Market Date: Tue Mar 25 2025Possession Timing: Close Plus 3 to 5 Days |
|
|---|
MLS Status: Closed |
|
|---|
Direction & Address City: AuroraCommunity: Inspiration |
School Information Elementary School: Pine Lane Prim/InterElementary School District: Douglas RE-1Jr High / Middle School: SierraJr High / Middle School District: Douglas RE-1High School: ChaparralHigh School District: Douglas RE-1 |
|
|---|
Building Details Builder Name: David Weekley Homes |
Building Area Building Area: 5473 Square Feet |
|
|---|
Not Senior Community |
|
|---|
HOA Fee Includes: Maintenance Grounds, Recycling, TrashHOA Name: Inspiration Metro DistrictHOA Phone: 303-627-2632Has an HOAHOA Fee: $294/Quarterly |
|
|---|
Lot Area: 0.41 acres |
|
|---|
Special Conditions: Standard |
|
|---|
Contingencies: None KnownListing Terms: Cash, Conventional, FHA, VA Loan |
|
|---|
Mobile Home Park Mobile Home Units: Feet |
|
|---|
Business Information Ownership: Individual |
|
|---|
BasementMls Number: 7099724Attribution Contact: MoveWithJoy@live.com, 303-746-9295Above Grade Unfinished Area: 3542Below Grade Unfinished Area: 225Showing Service Name: Showing Time |
|
|---|
HOA Amenities: Clubhouse,Garden Area,Park,Playground,Pool,Tennis Court(s),Trail(s) |
Last check for updates: about 8 hours ago
Listed by Joy McWilliams, (303) 746-9295
Compass - Denver
Brian McWilliams, (720) 775-7451
Compass - Denver
Bought with: Sandra Bakford, (720) 481-0992, Broker Bakford LLC
Source: REcolorado, MLS#7099724

Price History for 23241 E Rockinghorse Parkway
| Date | Price | Event | Source |
|---|---|---|---|
| 04/18/2025 | $1,110,000 | Sold | REcolorado #7099724 |
| 03/27/2025 | $1,125,000 | Pending | REcolorado #7099724 |
| 03/13/2025 | $1,125,000 | Listed For Sale | REcolorado #7099724 |
| 01/31/2019 | $791,179 | Sold | N/A |
Property Taxes and Assessment
| Year | 2024 |
|---|---|
| Tax | $8,020 |
| Assessment | $1,050,000 |
Home facts updated by county records
Comparable Sales for 23241 E Rockinghorse Parkway
Address | Distance | Property Type | Sold Price | Sold Date | Bed | Bath | Sqft |
|---|---|---|---|---|---|---|---|
0.14 | Single-Family Home | $1,020,000 | 01/31/25 | 4 | 3.5 | 5,831 | |
0.07 | Single-Family Home | $950,000 | 04/30/25 | 6 | 4.5 | 4,331 | |
0.21 | Single-Family Home | $810,000 | 10/09/24 | 4 | 3.5 | 4,663 | |
0.07 | Single-Family Home | $800,000 | 04/01/25 | 4 | 3.5 | 5,134 | |
0.09 | Single-Family Home | $925,000 | 08/05/25 | 5 | 4.5 | 5,400 | |
0.06 | Single-Family Home | $1,300,000 | 06/23/25 | 6 | 5.5 | 5,043 | |
0.10 | Single-Family Home | $965,000 | 11/12/24 | 6 | 4.5 | 6,355 | |
0.28 | Single-Family Home | $1,000,000 | 08/27/25 | 4 | 4.5 | 5,438 | |
0.24 | Single-Family Home | $900,000 | 05/27/25 | 6 | 4.5 | 6,358 |
Assigned Schools
These are the assigned schools for 23241 E Rockinghorse Parkway.
Check with the applicable school district prior to making a decision based on these schools. Learn more.
Neighborhood Overview
Neighborhood stats provided by third party data sources.
What Locals Say about Inspiration
At least 6 Trulia users voted on each feature.
- 100%Parking is easy
- 100%It's dog friendly
- 100%They plan to stay for at least 5 years
- 100%There's holiday spirit
- 100%Yards are well-kept
- 100%It's quiet
- 100%There are sidewalks
- 100%Car is needed
- 88%Streets are well-lit
- 77%People would walk alone at night
- 75%Neighbors are friendly
- 73%Kids play outside
- 67%There are community events
- 57%There's wildlife
- 11%It's walkable to restaurants
- 11%It's walkable to grocery stores
Learn more about our methodology.
LGBTQ Local Legal Protections
LGBTQ Local Legal Protections

© 2025 REcolorado® All rights reserved. Certain information contained herein is derived from information which is the licensed property of, and copyrighted by, REcolorado®. Click here for more information
Homes for Rent Near 23241 E Rockinghorse Parkway
Off Market Homes Near 23241 E Rockinghorse Parkway
23241 E Rockinghorse Parkway, Parker, CO 80016 is a 4 bedroom, 5 bathroom, 5,473 sqft single-family home built in 2018. 23241 E Rockinghorse Parkway is located in Inspiration, Parker. This property is not currently available for sale. 23241 E Rockinghorse Parkway was last sold on Apr 18, 2025 for $1,110,000 (1% lower than the asking price of $1,125,000). The current Trulia Estimate for 23241 E Rockinghorse Parkway is $1,096,900.



