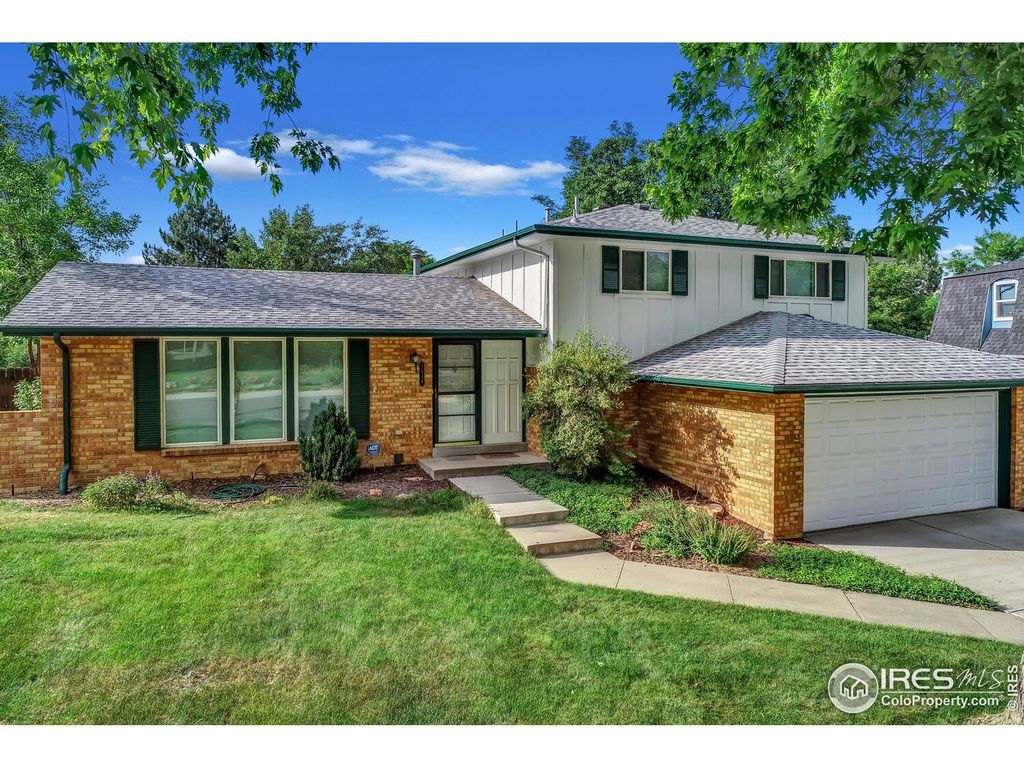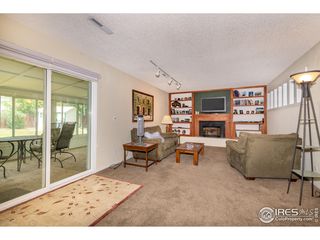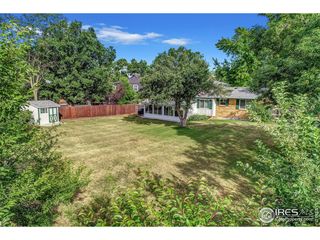


OFF MARKET
3028 Colgate Dr
Longmont, CO 80503
Longmont Estates- 3 Beds
- 3 Baths
- 2,425 sqft (on 0.33 acres)
- 3 Beds
- 3 Baths
- 2,425 sqft (on 0.33 acres)
3 Beds
3 Baths
2,425 sqft
(on 0.33 acres)
Homes for Sale Near 3028 Colgate Dr
Skip to last item
- Michelle Snyder, Structure Property Group LLC
- See more homes for sale inLongmontTake a look
Skip to first item
Local Information
© Google
-- mins to
Commute Destination
Description
This property is no longer available to rent or to buy. This description is from January 23, 2024
WONDERFUL LOCATION ON 1/3 ACRE LOT IN LONGMONT ESTATES! Terrific, nicely maintained home with tons of space and great layout. Main floor living/dining areas & eat-in kitchen. Spacious lower level family room w/ brick gas fireplace + relax in the large screened back porch that opens out to a HUGE fully fenced park-like backyard w/ storage shed for all your toys. Upper floor has 3 bedrooms & 2 baths. Quiet neighborhood w/ mature trees & great schools within walking distance. Super close to McIntosh Lake & Twin Peaks Golf Course. This is an awesome opportunity!
Home Highlights
Parking
2 Car Garage
Outdoor
Yes
A/C
Heating & Cooling
HOA
None
Price/Sqft
No Info
Listed
180+ days ago
Home Details for 3028 Colgate Dr
Interior Features |
|---|
Interior Details Basement: 90%+ Finished BasementNumber of Rooms: 8Types of Rooms: Master Bedroom, Bedroom 2, Bedroom 3, Master Bathroom, Dining Room, Family Room, Kitchen, Living Room |
Beds & Baths Number of Bedrooms: 3Number of Bathrooms: 3Number of Bathrooms (full): 1Number of Bathrooms (three quarters): 1Number of Bathrooms (half): 1 |
Dimensions and Layout Living Area: 2425 Square Feet |
Appliances & Utilities Utilities: Natural Gas Available, Electricity Available, Cable AvailableAppliances: Electric Range/Oven, Dishwasher, Refrigerator, Washer, Dryer, Microwave, DisposalDishwasherDisposalDryerLaundry: Washer/Dryer Hookups,Lower LevelMicrowaveRefrigeratorWasher |
Heating & Cooling Heating: Forced AirHas CoolingAir Conditioning: Central AirHas HeatingHeating Fuel: Forced Air |
Fireplace & Spa Fireplace: Gas, Family/Recreation Room FireplaceHas a FireplaceNo Spa |
Gas & Electric Electric: Electric, XcelGas: Natural Gas, XcelHas Electric on Property |
Windows, Doors, Floors & Walls Window: Window Coverings, Skylight(s), Double Pane Windows, SkylightsFlooring: Wood, Wood Floors, Other, Carpet |
Levels, Entrance, & Accessibility Stories: 3Levels: Tri-LevelFloors: Wood, Wood Floors, Other, Carpet |
View No View |
Exterior Features |
|---|
Exterior Home Features Roof: CompositionPatio / Porch: EnclosedFencing: Fenced, WoodOther Structures: StorageFoundation: Slab |
Parking & Garage Number of Garage Spaces: 2Number of Covered Spaces: 2Other Parking: Garage Type: AttachedNo CarportHas a GarageHas an Attached GarageParking Spaces: 2Parking: Garage Attached |
Frontage Road Surface Type: Paved, AsphaltNot on Waterfront |
Water & Sewer Sewer: City Sewer |
Farm & Range Not Allowed to Raise HorsesDoes Not Include Irrigation Water Rights |
Finished Area Finished Area (above surface): 1785 Square FeetFinished Area (below surface): 640 Square Feet |
Property Information |
|---|
Year Built Year Built: 1970 |
Property Type / Style Property Type: ResidentialProperty Subtype: Residential-Detached, Residential |
Building Construction Materials: Wood/Frame, BrickNot a New Construction |
Property Information Condition: Not New, Previously OwnedUsage of Home: Single FamilyParcel Number: R0049836 |
Price & Status |
|---|
Price List Price: $599,900 |
Active Status |
|---|
MLS Status: Sold |
Location |
|---|
Direction & Address City: LongmontCommunity: Longmont Estates 3 |
School Information Elementary School: Longmont EstatesJr High / Middle School: WestviewHigh School: Silver CreekHigh School District: ST Vrain Dist RE 1J |
Building |
|---|
Building Area Building Area: 2425 Square Feet |
Community |
|---|
Not Senior Community |
HOA |
|---|
No HOA |
Lot Information |
|---|
Lot Area: 0.33 acres |
Listing Info |
|---|
Special Conditions: Private Owner |
Offer |
|---|
Listing Terms: Cash, Conventional |
Compensation |
|---|
Buyer Agency Commission: 2.80Buyer Agency Commission Type: %Transaction Broker Commission: 2.80Transaction Broker Commission Type: % |
Notes The listing broker’s offer of compensation is made only to participants of the MLS where the listing is filed |
Miscellaneous |
|---|
BasementMls Number: 944877Attribution Contact: 303-449-7000 |
Last check for updates: about 22 hours ago
Listed by Patrick Dolan, (303) 449-7000
RE/MAX of Boulder, Inc
Kelly Atteridg, (303) 817-0138
RE/MAX of Boulder, Inc
Bought with: Danielle Davis, (720) 600-7878
Source: IRES, MLS#944877

Price History for 3028 Colgate Dr
| Date | Price | Event | Source |
|---|---|---|---|
| 09/09/2021 | $590,000 | Sold | IRES #944877 |
| 08/10/2021 | $599,900 | Pending | RE/MAX International #944877 |
| 07/03/2021 | $599,900 | Listed For Sale | RE/MAX International #944877 |
| 10/07/2013 | $287,500 | Sold | N/A |
| 08/09/2013 | $294,900 | Listed For Sale | Agent Provided |
| 06/07/2001 | $265,000 | Sold | N/A |
| 05/15/1995 | $175,000 | Sold | N/A |
| 07/14/1994 | $143,000 | Sold | N/A |
Property Taxes and Assessment
| Year | 2023 |
|---|---|
| Tax | $3,109 |
| Assessment | $617,200 |
Home facts updated by county records
Comparable Sales for 3028 Colgate Dr
Address | Distance | Property Type | Sold Price | Sold Date | Bed | Bath | Sqft |
|---|---|---|---|---|---|---|---|
0.06 | Single-Family Home | $640,000 | 03/29/24 | 3 | 2 | 3,180 | |
0.06 | Single-Family Home | $480,000 | 03/29/24 | 3 | 2 | 2,816 | |
0.10 | Single-Family Home | $710,000 | 01/09/24 | 5 | 3 | 3,167 | |
0.17 | Single-Family Home | $650,000 | 09/29/23 | 3 | 3 | 3,372 | |
0.15 | Single-Family Home | $545,000 | 03/20/24 | 4 | 3 | 2,121 | |
0.12 | Single-Family Home | $490,000 | 02/08/24 | 5 | 3 | 2,725 | |
0.21 | Single-Family Home | $590,000 | 02/07/24 | 4 | 3 | 2,749 | |
0.13 | Single-Family Home | $480,000 | 03/28/24 | 3 | 2 | 2,202 | |
0.08 | Single-Family Home | $490,000 | 01/03/24 | 4 | 2 | 2,552 | |
0.31 | Single-Family Home | $610,000 | 11/08/23 | 4 | 3 | 2,515 |
Assigned Schools
These are the assigned schools for 3028 Colgate Dr.
- Longmont Estates Elementary School
- PK-5
- Public
- 302 Students
6/10GreatSchools RatingParent Rating AverageGreat leadership! Great focus on differentiating the learning for all levels of student learning.Parent Review3y ago - Silver Creek High School
- 9-12
- Public
- 1301 Students
6/10GreatSchools RatingParent Rating AverageNow that my daughter graduated from Silver Creek HS and went straight to Princeton (this is not a joke), I can say with certainty that this is a great school. Just the fact that the school principal took his time to write a long and substantial letter of recommendation for my daughter exemplifies the efforts this school makes to help its students succeed. Bravo, SCHS!Parent Review8mo ago - Westview Middle School
- 6-8
- Public
- 706 Students
6/10GreatSchools RatingParent Rating AverageIt is ok but I would like if some of the teachers could adapt to their students more, mainly the math teachers because they are with us for 3 whole years. But mostly other than that, this school is great and I would recommend this school.Student Review7mo ago - Check out schools near 3028 Colgate Dr.
Check with the applicable school district prior to making a decision based on these schools. Learn more.
Neighborhood Overview
Neighborhood stats provided by third party data sources.
What Locals Say about Longmont Estates
- Trulia User
- Resident
- 2y ago
"lots of parks to go to. lots of events to attend. we also have a golf course. very family oriented area with a lower crime rate "
- Lyndsee S.
- Resident
- 4y ago
"halloween the community seems to do a great job at making sure the kids have safe fun... all the neighbors are friendly and seem to have been here for some time"
- Chad H.
- Resident
- 5y ago
"There are many families in this area and the multiple nearby parks are great. we feel safe and people are generally friendly."
- Marwes2000
- 9y ago
"We have lived in this neighborhood for the past 15 years and we love it. It is on the edge of town with the country on one side and a golf course on the other. From our back patio we can watch the people coming down in their parachutes from the nearby small airport. We have a very friendly group of neighbors. We have an annual July 4th parade with police escort and fire engines bringing up the rear. It's fun for the whole family. This is truly a family oriented place with people walking, jogging, riding bicycles and walking their pets as an every day occasion."
- Posted1
- 13y ago
"Great part of town, quick walk to school, parks, tennis, lake. Very quiet area."
LGBTQ Local Legal Protections
LGBTQ Local Legal Protections

Information source: Information and Real Estate Services, LLC. Provided for limited non-commercial use only under IRES Rules © Copyright IRES.
Listing information is provided exclusively for consumers' personal, non-commercial use and may not be used for any purpose other than to identify prospective properties consumers may be interested in purchasing.
Information deemed reliable but not guaranteed by the MLS.
Compensation information displayed on listing details is only applicable to other participants and subscribers of the source MLS.
Listing information is provided exclusively for consumers' personal, non-commercial use and may not be used for any purpose other than to identify prospective properties consumers may be interested in purchasing.
Information deemed reliable but not guaranteed by the MLS.
Compensation information displayed on listing details is only applicable to other participants and subscribers of the source MLS.
Homes for Rent Near 3028 Colgate Dr
Skip to last item
Skip to first item
Off Market Homes Near 3028 Colgate Dr
Skip to last item
- Keller Williams Advantage Realty LLC, MLS#3281947
- Ryan White, RE/MAX Alliance-Crossroads
- Charlene Rosenblatt, Coldwell Banker Realty-Boulder
- Charlie Hartley, The Hartley Team Realty Inc
- See more homes for sale inLongmontTake a look
Skip to first item
3028 Colgate Dr, Longmont, CO 80503 is a 3 bedroom, 3 bathroom, 2,425 sqft single-family home built in 1970. 3028 Colgate Dr is located in Longmont Estates, Longmont. This property is not currently available for sale. 3028 Colgate Dr was last sold on Sep 9, 2021 for $590,000 (2% lower than the asking price of $599,900). The current Trulia Estimate for 3028 Colgate Dr is $668,500.
