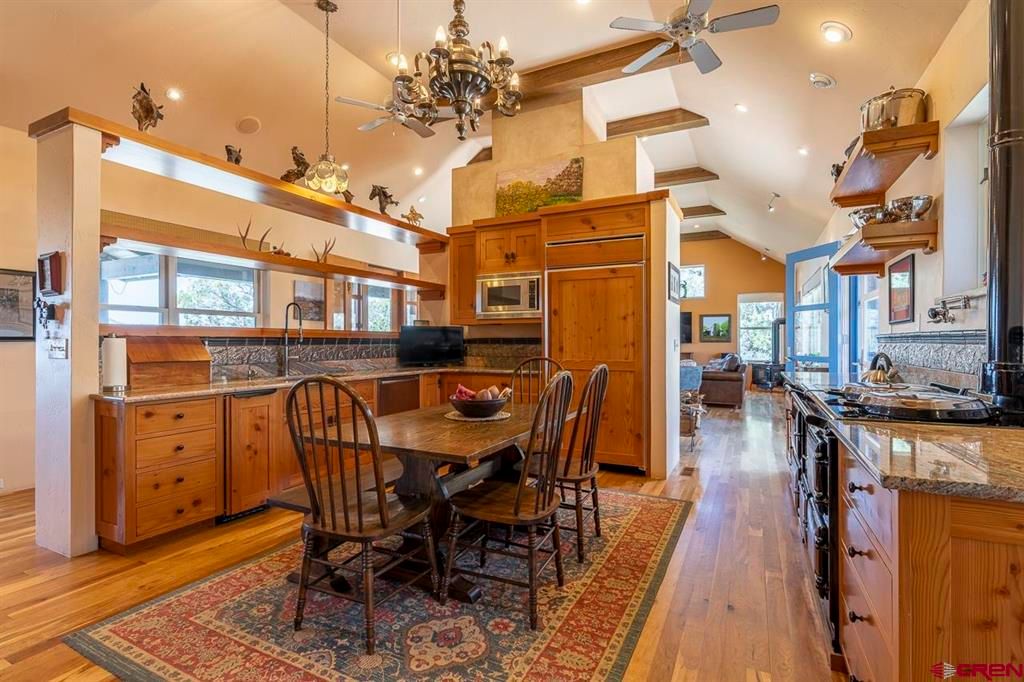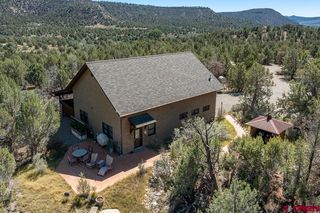


FOR SALE 35 ACRES
35 ACRES
3D VIEW
1241 Thoroughbred Rd #5
Durango, CO 81303
- 4 Beds
- 5 Baths
- 5,766 sqft (on 35 acres)
- 4 Beds
- 5 Baths
- 5,766 sqft (on 35 acres)
4 Beds
5 Baths
5,766 sqft
(on 35 acres)
Local Information
© Google
-- mins to
Commute Destination
Description
Substantial price reduction on this unique and beautiful estate property!! The utmost in peace and privacy, Florida River Ranch is a gated community 20 minutes from the City Limits of Durango. This 35 acre tract backs up to open land and rim lot views of Florida River Valley and dramatic canyon with exquisite rock formations. This artistically designed and hand-crafted home and guest house demonstrate the great deal of thought and attention to detail that was given at each opportunity in its conception and construction. Incredible value at asking price for two beautiful homes. The aesthetically thought out and environmental efficiency quality main home plus charming detached guest quarters have been constructed for the utmost in visual appeal and energy efficiency. R42 insulation factor was achieved with Rasta Block and concrete throughout all exterior walls. Originally developed in Austria, this method of construction is not only energy efficient, but is also sound absorbent and non-combustible. In addition to this advanced wall design, the concrete slab construction further creates a bedrock feel when one enters the home. The primary residence is three beautiful bedrooms and bathrooms. Flooring materials range from beautiful cherry wood throughout the living room areas and kitchen to individually hand laid brick pavers in the bedroom. Each room beholds a breath-taking view of the incredible rock formations and surrounding mountains. The amazing living room presents a high efficiency Rumford fireplace which is uniquely accented with an ornate Rod Pickett Metal crafter screen. To top it off, the mantel was a hand-peeled cedar log found on the ranch that has been sanded to perfection. The kitchen is a chef's dream with an AGA stove imported from England as the focal point of this ranch-style room. These stoves are efficient due to their cast iron design that stores heat and cooks more evenly. Open shelves throughout the kitchen allow access to your cookware effortlessly. Just off the kitchen is a preparing station that also serves as a pantry. Surrounded by bookshelves and windows to the West, the dining room begs one to slow down and enjoy a fine meal and friendly get-together. The large master suite is positioned to be greeted by morning sun as it rises over the sandstone hillside and old-growth trees. The extra large walk-in closet includes a dedicated washer/dryer. Right outside is your own flagstone patio to enjoy morning coffee There is another bedroom on the main level as well and a convenient and spacious hot tub. A spiral staircase located in the hallway leads one to a very private, view-filled bedroom with its own bath and extra storage room. This room would also make a stunning office. The heated, extra deep 2 car attached garage is complete with an extensive dog/cat run with safety outdoor access for your pets. There is also a shower to clean up the pets or for after a long day of skiing or working outside. The guest house is larger than most at 1800 sq ft. It may be difficult to get your guests to leave! It is just down the driveway a bit from the main home and has two bedrooms, one 3/4 bath and one 1/2 bath. The attic family room is large and ready for ping pong and pool tables or an additional office/workout room. The well-appointed kitchen is fabulous with granite, travertine, and smaller Aga stove. Beautifully tiled bathroom/laundry compliment downstairs bedroom and half bath upstairs with hickory flooring services attic. The brick patio outside to the East of the unit is comfortable all day and is equipped with sound system and irrigated planters. Beautiful, over-sized attached 2 car garage, carport. A sweet "potter's shed" is outfitted with water and gas. This home would be great for guests or even a care-taker residence. Separate building nearby houses water pump and water treatment systems for both homes.
Home Highlights
Parking
4 Car Garage
Outdoor
Porch, Patio
A/C
Cooling only
HOA
No HOA Fee
Price/Sqft
$304
Listed
55 days ago
Home Details for 1241 Thoroughbred Rd #5
Active Status |
|---|
MLS Status: Active |
Interior Features |
|---|
Interior Details Number of Rooms: 2Types of Rooms: Master Bedroom, Dining Room |
Beds & Baths Number of Bedrooms: 4Number of Bathrooms: 5Number of Bathrooms (full): 1Number of Bathrooms (three quarters): 3Number of Bathrooms (half): 1 |
Dimensions and Layout Living Area: 5766 Square Feet |
Appliances & Utilities Utilities: Internet, Propane-Tank LeasedAppliances: Dishwasher, Disposal, Dryer, Freezer, Microwave, Range, Refrigerator, WasherDishwasherDisposalDryerMicrowaveRefrigeratorWasher |
Heating & Cooling Has CoolingAir Conditioning: Central Air |
Fireplace & Spa Fireplace: Living RoomSpa: Hot Tub, PrivateHas a FireplaceHas a Spa |
Gas & Electric No Electric on Property |
Windows, Doors, Floors & Walls Window: Window Coverings, Double Pane WindowsFlooring: Hardwood, Other |
Levels, Entrance, & Accessibility Floors: Hardwood, Other |
Exterior Features |
|---|
Exterior Home Features Roof: Architectural ShinglesPatio / Porch: Covered Porch, PatioOther Structures: Kennel/Dog Run, Garage(s), Guest HouseExterior: LandscapingFoundation: Slab |
Parking & Garage Number of Garage Spaces: 4Number of Carport Spaces: 1Number of Covered Spaces: 5Has a CarportHas a GarageHas an Attached GarageParking Spaces: 5Parking: Attached Garage,Garage Door Opener,Heated Garage |
Frontage Road Surface Type: GravelNot on Waterfront |
Water & Sewer Sewer: Septic Tank |
Farm & Range Allowed to Raise HorsesDoes Not Include Irrigation Water Rights |
Days on Market |
|---|
Days on Market: 55 |
Property Information |
|---|
Year Built Year Built: 2002 |
Property Type / Style Property Type: ResidentialProperty Subtype: Stick BuiltStructure Type: Guest HomeArchitecture: Ranch |
Building Construction Materials: Concrete/Block, Wood Frame, StuccoNot a New ConstructionAttached To Another Structure |
Property Information Usage of Home: Agricultural, ResidentialParcel Number: 595117401005 |
Price & Status |
|---|
Price List Price: $1,750,000Price Per Sqft: $304 |
Status Change & Dates Possession Timing: Tbd |
Location |
|---|
Direction & Address City: DurangoCommunity: Florida River R |
School Information Elementary School: Florida Mesa K-5Jr High / Middle School: Escalante 6-8High School: Durango 9-12 |
Agent Information |
|---|
Listing Agent Listing ID: 811187 |
Building |
|---|
Building Area Building Area: 5766 Square Feet |
HOA |
|---|
HOA Fee Includes: Snow RemovalHOA Name: Florida River RanchHas an HOA |
Lot Information |
|---|
Lot Area: 35.00 acres |
Energy |
|---|
Energy Efficiency Features: Construction |
Miscellaneous |
|---|
Mls Number: 811187 |
Last check for updates: about 14 hours ago
Listing courtesy of Marcy Pryor, (970) 749-5626
Coldwell Banker Distinctive Properties
Source: CREN, MLS#811187

Price History for 1241 Thoroughbred Rd #5
| Date | Price | Event | Source |
|---|---|---|---|
| 04/01/2024 | $1,750,000 | PriceChange | CREN #811187 |
| 03/01/2024 | $1,875,000 | Listed For Sale | CREN #811187 |
| 11/22/2016 | $1,190,000 | Sold | N/A |
| 06/09/2016 | $949,900 | PriceChange | Agent Provided |
| 06/07/2016 | $1,249,900 | PriceChange | Agent Provided |
| 06/06/2016 | $949,900 | Listed For Sale | Agent Provided |
| 07/15/2015 | $1,349,900 | ListingRemoved | Agent Provided |
| 07/07/2015 | $1,349,900 | PriceChange | Agent Provided |
| 06/26/2015 | $949,900 | PriceChange | Agent Provided |
| 05/06/2015 | $1,349,900 | PriceChange | Agent Provided |
| 04/02/2015 | $949,900 | PriceChange | Agent Provided |
| 01/23/2015 | $999,900 | Listed For Sale | Agent Provided |
| 10/10/2014 | $1,395,000 | ListingRemoved | Agent Provided |
| 07/04/2014 | $1,395,000 | PriceChange | Agent Provided |
| 07/26/2013 | $1,995,000 | Listed For Sale | Agent Provided |
Similar Homes You May Like
Skip to last item
Skip to first item
New Listings near 1241 Thoroughbred Rd #5
Skip to last item
Skip to first item
Property Taxes and Assessment
| Year | 2023 |
|---|---|
| Tax | $3,182 |
| Assessment | $1,308,030 |
Home facts updated by county records
What Locals Say about Durango
- Molly Hernandez
- Resident
- 4mo ago
"None. No one in the neighborhood decorates or celebrates any holiday in our neighborhood and it’s disappointing "
- Jessica S. W.
- Resident
- 3y ago
"I love living here! Winter is my favorite. I can walk everywhere. Don’t park on 3rd because of drunk drivers! Enjoy! "
- Andra S.
- Resident
- 3y ago
"Biking to most places downtown, steep bike up to Fort Lewis college (or drive). Walking is easy too. "
- Marlene F.
- Visitor
- 4y ago
"Beautiful and love the views of the San Juan’s. Relaxing and peaceful. Residents have large land parcels and more views of horses and cows. "
- Laurie F.
- Resident
- 4y ago
"Dalton Ranch is a lovely area, it’s simply beautiful! Wonderful friendly neighbors, spectacular wild life, safe and well maintained 💕"
- Dbltrplstuff
- Resident
- 4y ago
"We live in our house in Durango half the year. We know all of our neighbor and love this town for all of the amazing outdoor, culinary,cultural,historic and artistic things it has to offer. And everyone loves dogs!"
- Ashleyti12
- Resident
- 4y ago
"We love it here!!! My kids love all of our neighbors and so do my husband and I! We live near my child’s school so it is amazing to walk with him to school some mornings! "
- Rebecca
- Resident
- 5y ago
"Easy. The whole town is just a few miles wide. Easy. Short commute. Express way and/or back country roads. Early morning is a bit co grated with school hours and morning traffic but otherwise, super quick and easy. "
- Swtmelissa67
- Visitor
- 5y ago
"where my daughter lives neigh ors don't talk. but in town their Halloween this year was great. everyone was so friendly and the churches invited us all inside for festivals "
- Sbrandon
- Resident
- 5y ago
"Two lights and a stop sign. Very quick commute. I have never lived in such a small town and the commute is one of the benefits."
- Dbltrplstuff
- Resident
- 5y ago
"Love Durango, love being close to town and the river path and amazing hiking, love the neighbors and community "
- Dbltrplstuff
- Resident
- 5y ago
"Beautiful homes, friendly community, convenient in town location, trails and the river path right out our front door. Love it here!"
- Trishe303
- 11y ago
"Great neighborhood. Quiet. Open land on ridge behind houses on other side. Great paths and hiking. Close to everything in town. "
- Llg
- 13y ago
"live near here. Durango is relatively low crime, this is in the higher crime area of durango, just be alert. Bldg. is clean, location is on very busy 8th Ave, but within 1 mi. of downtown."
LGBTQ Local Legal Protections
LGBTQ Local Legal Protections
Marcy Pryor, Coldwell Banker Distinctive Properties

IDX information is provided exclusively for personal, non-commercial use, and may not be used for any purpose other than to identify prospective properties consumers may be interested in purchasing. Information is deemed reliable but not guaranteed.
The listing broker’s offer of compensation is made only to participants of the MLS where the listing is filed.
The listing broker’s offer of compensation is made only to participants of the MLS where the listing is filed.
1241 Thoroughbred Rd #5, Durango, CO 81303 is a 4 bedroom, 5 bathroom, 5,766 sqft single-family home built in 2002. This property is currently available for sale and was listed by CREN on Mar 1, 2024. The MLS # for this home is MLS# 811187.
