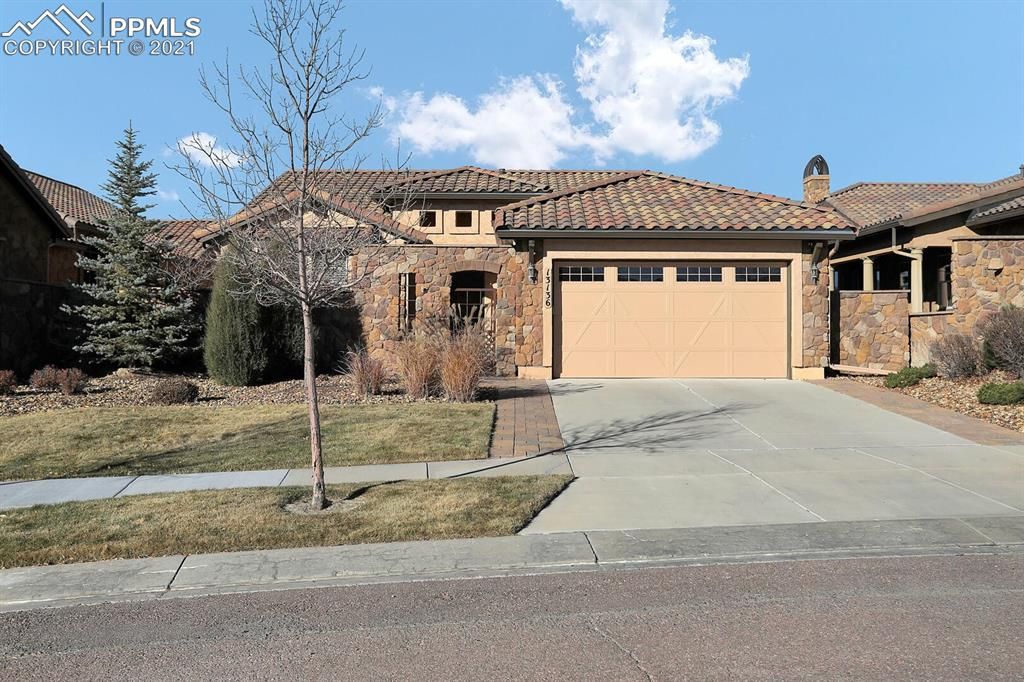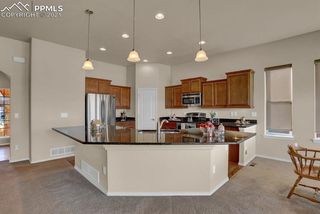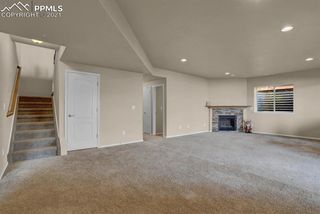


OFF MARKET
13136 Thumbprint Ct
Colorado Springs, CO 80921
Flying Horse- 4 Beds
- 3 Baths
- 3,266 sqft
- 4 Beds
- 3 Baths
- 3,266 sqft
4 Beds
3 Baths
3,266 sqft
Homes for Sale Near 13136 Thumbprint Ct
Skip to last item
- Classic Residential Services
- See more homes for sale inColorado SpringsTake a look
Skip to first item
Local Information
© Google
-- mins to
Commute Destination
Description
This property is no longer available to rent or to buy. This description is from January 26, 2022
Phenomenal in Flying Horse! Highly coveted Hillspire Model: Classic Homes built. This ranch style Tuscan retreat backs to the second tee of the world renowned golf course at The Club at Flying Horse! This home is meticulously cared for and has been gently utilized as a second home. For your lifestyle, convenience, and comfort; all exterior maintenance is taken care of by the exceptional HOA including snow removal. Sip your morning coffee or enjoy the magnificent Colorado sunset from your engineered wood and covered deck while enjoying full unobstructed views of Pikes Peak, the Air Force Academy, and the world class golf course at Flying Horse. Enjoy the front row seat from your balcony to enjoy the annual Club at Flying Horse Fourth of July fireworks celebration and the Thunderbird flyovers during Air Force Academy graduation week. Enter into your iron gated courtyard and through the welcoming front door to an open concept floor plan elegantly situated for entertaining and quite simply relaxing. Gourmet kitchen, grand granite slab counters, large pantry, and high end stainless steel appliances, perfect for the home chef. Amenities include a highly regarded European resort style golf clubhouse and a world class athletic club and spa. Welcome home to your golf resort vacation lifestyle.
Home Highlights
Parking
2 Car Garage
Outdoor
Yes
A/C
Heating & Cooling
HOA
$478/Monthly
Price/Sqft
No Info
Listed
180+ days ago
Home Details for 13136 Thumbprint Ct
Interior Features |
|---|
Interior Details Basement: Walk-Out Access,Partially FinishedNumber of Rooms: 1Types of Rooms: Basement |
Beds & Baths Number of Bedrooms: 4Number of Bathrooms: 3Number of Bathrooms (full): 3 |
Dimensions and Layout Living Area: 3266 Square Feet |
Appliances & Utilities Utilities: Cable Available, Electricity Connected, Natural Gas Connected, Phone AvailableAppliances: 220v in Kitchen, Dishwasher, Disposal, Dryer, Microwave, Oven, Range Oven, Cooktop, Refrigerator, Self Cleaning Oven, WasherDishwasherDisposalDryerMicrowaveRefrigeratorWasher |
Heating & Cooling Heating: Forced AirHas CoolingAir Conditioning: Central AirHas HeatingHeating Fuel: Forced Air |
Fireplace & Spa Fireplace: Basement, MainHas a Fireplace |
Windows, Doors, Floors & Walls Flooring: Carpet, Ceramic Tile, Wood |
Levels, Entrance, & Accessibility Floors: Carpet, Ceramic Tile, Wood |
View Has a ViewView: Panoramic, Golf Course, Mountain(s), View of Pikes Peak |
Exterior Features |
|---|
Exterior Home Features Roof: TilePatio / Porch: Composite, Covered |
Parking & Garage Number of Garage Spaces: 2Number of Covered Spaces: 2No CarportHas a GarageHas an Attached GarageParking Spaces: 2Parking: Attached,Garage Door Opener,Oversized,Concrete Driveway |
Frontage Waterfront: Spring/Pond/Lake |
Finished Area Finished Area (above surface): 1639 Square FeetFinished Area (below surface): 1627 Square Feet |
Property Information |
|---|
Year Built Year Built: 2014 |
Property Type / Style Property Type: ResidentialProperty Subtype: Single Family ResidenceArchitecture: Ranch |
Building Construction Materials: Stucco, Framed on LotNot a New ConstructionNot Attached Property |
Property Information Condition: Existing Home |
Price & Status |
|---|
Price List Price: $725,000 |
Active Status |
|---|
MLS Status: Sold |
Location |
|---|
Direction & Address City: Colorado Springs |
School Information Elementary School: Discovery CanyonElementary School District: Academy-20Jr High / Middle School: Discovery CanyonJr High / Middle School District: Academy-20High School: Discovery CanyonHigh School District: Academy-20 |
Building |
|---|
Building Area Building Area: 3266 Square Feet |
Community rooms Fitness Center |
Community |
|---|
Community Features: Clubhouse, Community Center, Dining, Fitness Center, Golf, Hiking or Biking Trails, Lake, Parks or Open Space, Playground, Pool, Shops, Spa, Tennis Court(s) |
HOA |
|---|
HOA Fee: $1,434/Quarterly |
Lot Information |
|---|
Lot Area: 6764.868 sqft |
Offer |
|---|
Listing Terms: Cash, Conventional, VA Loan |
Compensation |
|---|
Buyer Agency Commission: 3Buyer Agency Commission Type: %Transaction Broker Commission: 3Transaction Broker Commission Type: % |
Notes The listing broker’s offer of compensation is made only to participants of the MLS where the listing is filed |
Miscellaneous |
|---|
Mls Number: 2914718 |
Additional Information |
|---|
ClubhouseCommunity CenterDiningGolfHiking or Biking TrailsLakeParks or Open SpacePlaygroundPoolShopsSpaTennis Court(s) |
Last check for updates: about 8 hours ago
Listed by Glant Havenar, (303) 246-4552
Brokers Guild Real Estate
Bought with: Kim Jester, (321) 745-9843, Top Tier Real Estate LLC
Source: Pikes Peak MLS, MLS#2914718

Price History for 13136 Thumbprint Ct
| Date | Price | Event | Source |
|---|---|---|---|
| 01/25/2022 | $730,000 | Sold | Pikes Peak MLS #2914718 |
| 11/21/2021 | $725,000 | Pending | REcolorado #2993541 |
| 11/17/2021 | $725,000 | Listed For Sale | Pikes Peak MLS #2914718 |
| 11/24/2014 | $543,346 | Sold | N/A |
Property Taxes and Assessment
| Year | 2022 |
|---|---|
| Tax | $5,675 |
| Assessment | $684,282 |
Home facts updated by county records
Comparable Sales for 13136 Thumbprint Ct
Address | Distance | Property Type | Sold Price | Sold Date | Bed | Bath | Sqft |
|---|---|---|---|---|---|---|---|
0.23 | Single-Family Home | $799,950 | 02/21/24 | 4 | 4 | 3,446 | |
0.17 | Single-Family Home | $1,200,000 | 11/07/23 | 4 | 3 | 3,988 | |
0.14 | Single-Family Home | $1,250,000 | 08/30/23 | 3 | 3 | 3,832 | |
0.14 | Single-Family Home | $1,250,000 | 04/19/24 | 4 | 4 | 4,712 | |
0.29 | Single-Family Home | $617,000 | 07/24/23 | 4 | 3 | 2,730 | |
0.17 | Single-Family Home | $1,237,000 | 10/03/23 | 4 | 4 | 4,776 | |
0.30 | Single-Family Home | $676,000 | 07/21/23 | 3 | 3 | 3,092 | |
0.18 | Single-Family Home | $920,000 | 06/16/23 | 6 | 4 | 5,199 | |
0.55 | Single-Family Home | $635,000 | 06/20/23 | 4 | 3 | 2,907 | |
0.52 | Single-Family Home | $730,000 | 08/25/23 | 4 | 4 | 3,096 |
Assigned Schools
These are the assigned schools for 13136 Thumbprint Ct.
- Discovery Canyon Campus School
- 9-12
- Public
- 1160 Students
7/10GreatSchools RatingParent Rating AverageWe are super happy with the school. My daughter recently attended Pine Creek and had to switch schools because we moved. I think the teachers are amazing and the assistant principal has been very helpful she even gave me her contact number outside of school. I couldn't ask for a better support team in the math category. If you have had some struggles with math don't fret, the tutors are amazing!!!Parent Review2y ago - Discovery Canyon Campus Middle School
- 6-8
- Public
- 753 Students
8/10GreatSchools RatingParent Rating AverageAfter some really bad experiences regarding a schools response to my daughter’s individual needs this school has been a godsend. I’ll never be able to fully express my appreciation of thier support to our entire family through some difficult times, not to mention thier support of my daughter in particular. I hope we never have to attend another school as I have a second grader up and coming here as well. This school is a shining example of the direction schools need to be looking in how to better serve our students in today’s challenging and complicated environment.Parent Review5y ago - Discovery Canyon Campus Elementary School
- PK-5
- Public
- 518 Students
8/10GreatSchools RatingParent Rating AverageDo not send you special education students to this school - they will make you feel like your child is not good enough to be in their classroom. It’s an awful experience.Parent Review5y ago - Check out schools near 13136 Thumbprint Ct.
Check with the applicable school district prior to making a decision based on these schools. Learn more.
Neighborhood Overview
Neighborhood stats provided by third party data sources.
What Locals Say about Flying Horse
- Eric E.
- Resident
- 3y ago
"The housing prices are sky rocketing... a sign of a truly in demand neighborhood. Also, the proximity to high end shopping and groceries in a big plus."
- Eric E.
- Resident
- 3y ago
"Great neighbors, incredible schools, sold market value. It checks all 3 of the most important factors for a house!"
- Trishpowell
- Resident
- 4y ago
"Many people in the area have dogs, and frequently walk them in the neighborhoods and in the parks. They are really good about picking up after their pets."
- Trishpowell
- Resident
- 4y ago
"I work from home, the neighbors are amazing and friendly and everyone in the area watches out for one another. Restaurants and shopping are conveniently located near by."
- Laurel H.
- Resident
- 5y ago
"Flying Horse is extremely family friendly. We are close to great restaurants and there are several parks within each neighborhood. This is a place where neighbors watch out for one another and you feel safe at home. It’s a beautiful place and a great community. "
- Emilys
- Resident
- 5y ago
"It's a beautiful place to live and raise your kids. A lot of outdoor activities for the whole family. "
- Megstaubyn
- Resident
- 5y ago
"I have lived in this area for 5 years. The crime rate here is exceptionally low and the neighborhood just feels safe. Also, the number of people outside and active is higher here than anywhere I have lived. The active feel is infectious. Last, the neighborhood has a quality park system that allows for a variety of activities throughout the year. Included in this is a summer concert series that is a lot of fun for the neighborhood. In general, the neighborhood provides a phenomenal combination of safety, activity and community when compared with surrounding areas. "
- Megstaubyn
- Resident
- 6y ago
"Proximity to schools and recreation set this area apart. Access to private golf clubs and facilities also add to the neighborhood "
- Mcmurphymj
- 11y ago
"Close to an excellent D20 K thru 12 IB school campus. Bass Pro Shops is opening 2014 which will include the Colorado Grand Resort & Hotel, Inc., a family resort experience. This resort will feature a 30,000 square foot indoor/outdoor water park experience."
LGBTQ Local Legal Protections
LGBTQ Local Legal Protections

The real estate listing information and related content displayed on this site is provided exclusively for consumers’ personal, non-commercial use and may not be used for any purpose other than to identify prospective properties consumers may be interested in purchasing. Any offer of compensation is made only to Participants of the PPMLS. This information and related content is deemed reliable but is not guaranteed accurate by the Pikes Peak REALTOR® Services Corp.
The listing broker’s offer of compensation is made only to participants of the MLS where the listing is filed.
The listing broker’s offer of compensation is made only to participants of the MLS where the listing is filed.
Homes for Rent Near 13136 Thumbprint Ct
Skip to last item
Skip to first item
Off Market Homes Near 13136 Thumbprint Ct
Skip to last item
- Colorado Home Realty
- Berkshire Hathaway HomeServices Rocky Mountain
- All American Homes, Inc.
- See more homes for sale inColorado SpringsTake a look
Skip to first item
13136 Thumbprint Ct, Colorado Springs, CO 80921 is a 4 bedroom, 3 bathroom, 3,266 sqft single-family home built in 2014. 13136 Thumbprint Ct is located in Flying Horse, Colorado Springs. This property is not currently available for sale. 13136 Thumbprint Ct was last sold on Jan 25, 2022 for $730,000 (1% higher than the asking price of $725,000). The current Trulia Estimate for 13136 Thumbprint Ct is $825,100.
