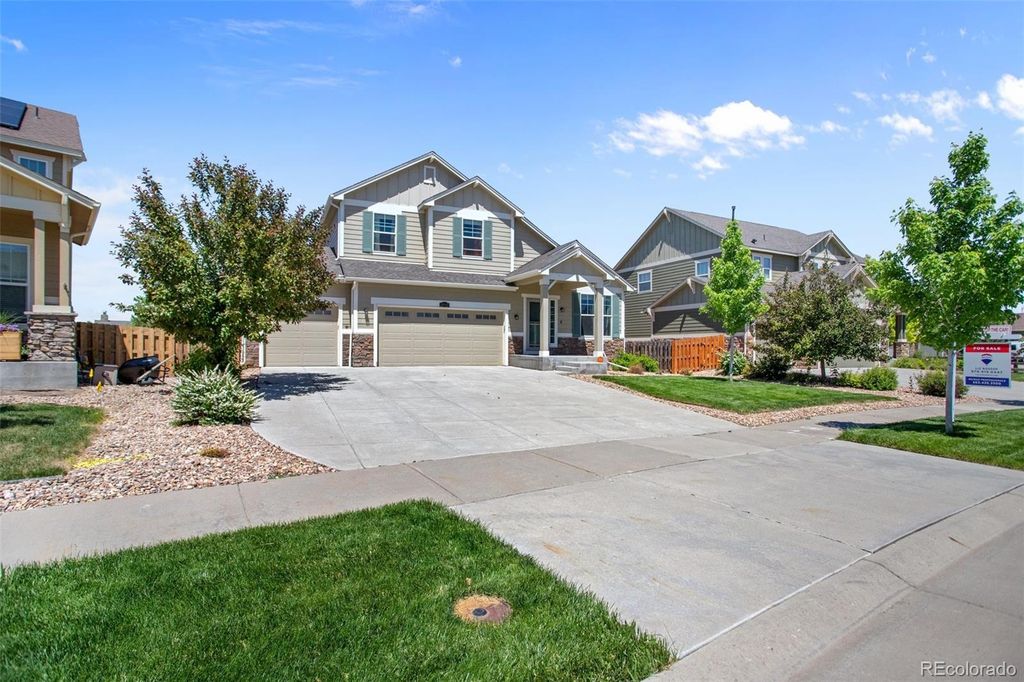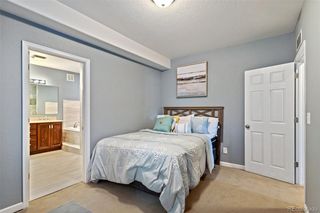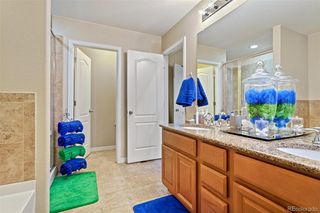


OFF MARKET
25913 E Archer Drive
Aurora, CO 80018
Adonea- 5 Beds
- 5 Baths
- 3,341 sqft
- 5 Beds
- 5 Baths
- 3,341 sqft
5 Beds
5 Baths
3,341 sqft
Homes for Sale Near 25913 E Archer Drive
Skip to last item
- Strategic Real Estate and Development Services, MLS#5465062
- MB Denver Colorado Realty Source, MLS#8993980
- Coldwell Banker Realty 24, MLS#8242169
- See more homes for sale inAuroraTake a look
Skip to first item
Local Information
© Google
-- mins to
Commute Destination
Description
This property is no longer available to rent or to buy. This description is from December 03, 2022
This is the Adonea home you have been waiting for! 5 bedrooms, 5 baths, with a truly full finished basement, that backs up to open space! This contemporary, open floor plan, home has been impeccably maintained and updated by the original owner. The upstairs has 3 main bedrooms (including a massive primary bedroom with walk-in closet and en suite bath) and laundry.
On the main floor is another bedroom or home office, a huge living room with a fireplace. The dining area and kitchen (with island), open up to the deck that overlooks the yard and open space!
The finished basement is unbeatable! Not only is there a large bedroom with en suite bath, there is a second kitchen (!!!) with its own dishwasher and an additional bathroom off the living area. This provides the perfect floor plan for guests, inter-generational living, or potential income. A second entrance to the downstairs, or patio doors could be constructed creating a walk-out basement.
Do not hesitate in booking your showing. This home will not last long! Photos of this wonderful home will be published when listing goes live.
On the main floor is another bedroom or home office, a huge living room with a fireplace. The dining area and kitchen (with island), open up to the deck that overlooks the yard and open space!
The finished basement is unbeatable! Not only is there a large bedroom with en suite bath, there is a second kitchen (!!!) with its own dishwasher and an additional bathroom off the living area. This provides the perfect floor plan for guests, inter-generational living, or potential income. A second entrance to the downstairs, or patio doors could be constructed creating a walk-out basement.
Do not hesitate in booking your showing. This home will not last long! Photos of this wonderful home will be published when listing goes live.
Home Highlights
Parking
3 Car Garage
Outdoor
Porch, Deck
A/C
Heating & Cooling
HOA
$45/Monthly
Price/Sqft
No Info
Listed
180+ days ago
Home Details for 25913 E Archer Drive
Interior Features |
|---|
Interior Details Basement: Bath/Stubbed,Daylight,FinishedNumber of Rooms: 17Types of Rooms: Family Room, Bathroom, Bedroom, Kitchen, Dining Room, Bonus Room, Master Bedroom, Master Bathroom, Laundry, Living RoomWet Bar |
Beds & Baths Number of Bedrooms: 5Main Level Bedrooms: 1Number of Bathrooms: 5Number of Bathrooms (full): 4Number of Bathrooms (three quarters): 1Number of Bathrooms (main level): 1 |
Dimensions and Layout Living Area: 3341 Square Feet |
Appliances & Utilities Utilities: Cable Available, Electricity Available, Electricity Connected, Internet Access (Wired), Natural Gas Available, Natural Gas Connected, Phone Available, Phone ConnectedAppliances: Cooktop, Dishwasher, Disposal, Dryer, Gas Water Heater, Microwave, Oven, Range, Range Hood, Refrigerator, WasherDishwasherDisposalDryerLaundry: In UnitMicrowaveRefrigeratorWasher |
Heating & Cooling Heating: Forced AirHas CoolingAir Conditioning: Central AirHas HeatingHeating Fuel: Forced Air |
Fireplace & Spa Number of Fireplaces: 1Fireplace: Living RoomHas a Fireplace |
Gas & Electric Electric: 220 VoltsHas Electric on Property |
Windows, Doors, Floors & Walls Window: Double Pane Windows, Window CoveringsFlooring: Carpet, Tile, WoodCommon Walls: No Common Walls |
Levels, Entrance, & Accessibility Stories: 2Levels: TwoFloors: Carpet, Tile, Wood |
View Has a ViewView: Meadow, Mountain(s) |
Security Security: Carbon Monoxide Detector(s), Security System, Smart Cameras, Smart Locks, Smart Security System, Smoke Detector(s), Video Doorbell |
Exterior Features |
|---|
Exterior Home Features Roof: Shingle OtherPatio / Porch: Deck, Front PorchFencing: PartialExterior: Gas Grill, Lighting, Playground, Private Yard, Rain Gutters, Tennis Court(s)Foundation: Slab |
Parking & Garage Number of Garage Spaces: 3Number of Covered Spaces: 3No CarportHas a GarageHas an Attached GarageParking Spaces: 3Parking: Concrete,Dry Walled,Storage |
Pool Pool: Outdoor Pool |
Frontage Road Frontage: PublicResponsible for Road Maintenance: Public Maintained RoadRoad Surface Type: Paved |
Water & Sewer Sewer: Public Sewer |
Finished Area Finished Area (above surface): 2153 Square FeetFinished Area (below surface): 1147 Square Feet |
Property Information |
|---|
Year Built Year Built: 2014 |
Property Type / Style Property Type: ResidentialProperty Subtype: Single Family ResidenceStructure Type: HouseArchitecture: Contemporary,Mountain Contemporary,Traditional |
Building Construction Materials: Concrete, Frame, Other, Stone, Stucco, Wood SidingNot Attached Property |
Property Information Not Included in Sale: Seller's Personal Belongings.Parcel Number: 034669523 |
Price & Status |
|---|
Price List Price: $565,000 |
Status Change & Dates Off Market Date: Tue Jun 15 2021Possession Timing: Close Of Escrow |
Active Status |
|---|
MLS Status: Closed |
Media |
|---|
Location |
|---|
Direction & Address City: AuroraCommunity: Adonea Sub 2nd Flg |
School Information Elementary School: Vista PeakElementary School District: Adams-Arapahoe 28JJr High / Middle School: Vista PeakJr High / Middle School District: Adams-Arapahoe 28JHigh School: Vista PeakHigh School District: Adams-Arapahoe 28J |
Building |
|---|
Building Details Builder Name: Lennar |
Building Area Building Area: 3341 Square Feet |
Community |
|---|
Not Senior Community |
HOA |
|---|
HOA Name: Adonea Metro District No. 2HOA Phone: 303-420-4433Has an HOAHOA Fee: $135/Quarterly |
Lot Information |
|---|
Lot Area: 7187 sqft |
Listing Info |
|---|
Special Conditions: Standard |
Offer |
|---|
Contingencies: None KnownListing Terms: 1031 Exchange, Cash, Conventional, FHA |
Mobile R/V |
|---|
Mobile Home Park Mobile Home Units: Feet |
Compensation |
|---|
Buyer Agency Commission: 2.8Buyer Agency Commission Type: % |
Notes The listing broker’s offer of compensation is made only to participants of the MLS where the listing is filed |
Business |
|---|
Business Information Ownership: Individual |
Miscellaneous |
|---|
BasementMls Number: 3794097 |
Additional Information |
|---|
HOA Amenities: Clubhouse,Park,Playground,Pool,Trail(s)Mlg Can ViewMlg Can Use: IDX |
Last check for updates: about 8 hours ago
Listed by Liz Rossof, (970) 919-0447
RE/MAX PROFESSIONALS
Bought with: IRES Agent Non-REcolorado, NON MLS PARTICIPANT
Source: REcolorado, MLS#3794097

Price History for 25913 E Archer Drive
| Date | Price | Event | Source |
|---|---|---|---|
| 11/22/2021 | $600,000 | Sold | N/A |
| 07/14/2021 | $600,000 | Sold | REcolorado #3794097 |
| 06/15/2021 | $565,000 | Pending | REcolorado #3794097 |
| 06/10/2021 | $565,000 | Listed For Sale | REcolorado #3794097 |
| 06/02/2014 | $335,450 | Sold | N/A |
Property Taxes and Assessment
| Year | 2023 |
|---|---|
| Tax | $5,210 |
| Assessment | $700,100 |
Home facts updated by county records
Comparable Sales for 25913 E Archer Drive
Address | Distance | Property Type | Sold Price | Sold Date | Bed | Bath | Sqft |
|---|---|---|---|---|---|---|---|
0.07 | Single-Family Home | $670,000 | 10/06/23 | 5 | 5 | 3,710 | |
0.14 | Single-Family Home | $645,000 | 11/16/23 | 5 | 5 | 3,960 | |
0.05 | Single-Family Home | $607,000 | 05/25/23 | 5 | 3 | 3,071 | |
0.10 | Single-Family Home | $625,000 | 08/24/23 | 4 | 4 | 3,348 | |
0.15 | Single-Family Home | $597,000 | 08/31/23 | 4 | 4 | 3,429 | |
0.15 | Single-Family Home | $595,000 | 07/20/23 | 4 | 4 | 3,504 | |
0.12 | Single-Family Home | $649,000 | 09/29/23 | 5 | 5 | 4,124 | |
0.08 | Single-Family Home | $567,000 | 12/18/23 | 4 | 4 | 2,373 | |
0.24 | Single-Family Home | $586,000 | 10/02/23 | 4 | 4 | 3,608 | |
0.16 | Single-Family Home | $650,000 | 04/22/24 | 4 | 4 | 3,254 |
Assigned Schools
These are the assigned schools for 25913 E Archer Drive.
- Vista Peak 9-12 Preparatory
- 9-12
- Public
- 1519 Students
4/10GreatSchools RatingParent Rating AverageWe moved here at start of 9th grade for my student. They are graduating this year, May 2022, with a diploma and community college degree. Everything has been good. It is an ethnically diverse school with a lot of different opportunities including technical school, stem, project-lead-the-way-classes. Students should take advantage of to what the school has.Parent Review2y ago - Vista Peak P-8 Exploratory
- PK-8
- Public
- 859 Students
4/10GreatSchools RatingParent Rating AverageMy child recently went through a traumatic event outside of school and her homeroom teacher immediately suggested a school counselor. The counselor has checked in on my child for three weeks in a row now. My family appreciates the support from the school. Thank you.Other Review3mo ago - Check out schools near 25913 E Archer Drive.
Check with the applicable school district prior to making a decision based on these schools. Learn more.
Neighborhood Overview
Neighborhood stats provided by third party data sources.
What Locals Say about Adonea
- Desiree K.
- Resident
- 5y ago
"Great Community!! Everyone watched out for each other and is friendly we care about our neighborhood. Lots of fun events. Safe for children "
LGBTQ Local Legal Protections
LGBTQ Local Legal Protections

© 2023 REcolorado® All rights reserved. Certain information contained herein is derived from information which is the licensed property of, and copyrighted by, REcolorado®. Click here for more information
The listing broker’s offer of compensation is made only to participants of the MLS where the listing is filed.
The listing broker’s offer of compensation is made only to participants of the MLS where the listing is filed.
Homes for Rent Near 25913 E Archer Drive
Skip to last item
Skip to first item
Off Market Homes Near 25913 E Archer Drive
Skip to last item
- D.R. Horton Realty, LLC, MLS#8177359
- Richmond Realty Inc, MLS#2478531
- Richmond Realty Inc, MLS#9788190
- Kerrie A. Young (Independent), MLS#6995423
- RE/MAX Professionals, MLS#8983932
- New Home Star, LLC, MLS#7409673
- D.R. Horton Realty, LLC, MLS#7103329
- See more homes for sale inAuroraTake a look
Skip to first item
25913 E Archer Drive, Aurora, CO 80018 is a 5 bedroom, 5 bathroom, 3,341 sqft single-family home built in 2014. 25913 E Archer Drive is located in Adonea, Aurora. This property is not currently available for sale. 25913 E Archer Drive was last sold on Nov 22, 2021 for $600,000 (6% higher than the asking price of $565,000). The current Trulia Estimate for 25913 E Archer Drive is $673,300.
