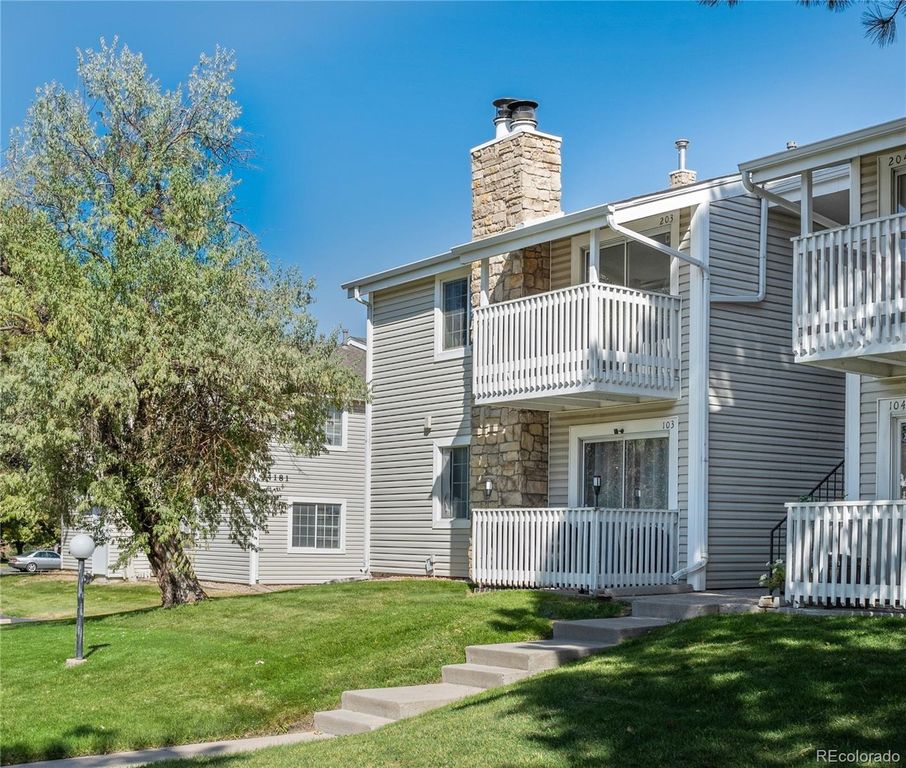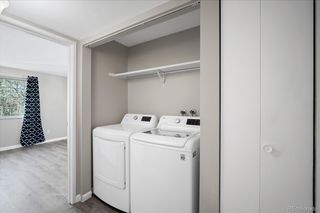


OFF MARKET
14191 E Jewell Avenue Unit 203
Aurora, CO 80012
Sable Ridge- 1 Bed
- 1 Bath
- 708 sqft
- 1 Bed
- 1 Bath
- 708 sqft
1 Bed
1 Bath
708 sqft
Homes for Sale Near 14191 E Jewell Avenue Unit 203
Skip to last item
- Brokers Guild Real Estate, MLS#9239432
- Next Realty & Management, LLC, MLS#2715366
- Coldwell Banker Global Luxury Denver, MLS#2017006
- Porchlight Real Estate Group, MLS#2751694
- See more homes for sale inAuroraTake a look
Skip to first item
Local Information
© Google
-- mins to
Commute Destination
Description
This property is no longer available to rent or to buy. This description is from December 03, 2022
This all newly remodeled 1 bed, 1 full bath condo is move in ready! Enjoy all new flooring, new kitchen appliances and
cabinets, new washer/dryer, newly remodeled bathroom with professionally installed tile and new vanity, mirror and cabinet!
A covered patio deck has easy access off the living room and there are plenty of fall days to enjoy and relax!
The living room wood burning fireplace awaits those soon to arrive cold winter nights! Easy access to tennis court (s) and
swimming pool. Walking distance to light rail, minutes to DIA, Anschutz and Aurora Medical Centers and shopping! Great
lighting with a west exposure and priced to go fast! A must see!
cabinets, new washer/dryer, newly remodeled bathroom with professionally installed tile and new vanity, mirror and cabinet!
A covered patio deck has easy access off the living room and there are plenty of fall days to enjoy and relax!
The living room wood burning fireplace awaits those soon to arrive cold winter nights! Easy access to tennis court (s) and
swimming pool. Walking distance to light rail, minutes to DIA, Anschutz and Aurora Medical Centers and shopping! Great
lighting with a west exposure and priced to go fast! A must see!
Home Highlights
Parking
1 Parking Spaces
Outdoor
Yes
A/C
Heating & Cooling
HOA
$237/Monthly
Price/Sqft
No Info
Listed
180+ days ago
Home Details for 14191 E Jewell Avenue Unit 203
Interior Features |
|---|
Interior Details Number of Rooms: 2Types of Rooms: Bedroom, Bathroom |
Beds & Baths Number of Bedrooms: 1Main Level Bedrooms: 1Number of Bathrooms: 1Number of Bathrooms (full): 1Number of Bathrooms (main level): 1 |
Dimensions and Layout Living Area: 708 Square Feet |
Appliances & Utilities Utilities: Cable Available, Electricity Available, Electricity Connected, Natural Gas Available, Phone AvailableAppliances: Dishwasher, Disposal, Dryer, Microwave, Oven, Range, RefrigeratorDishwasherDisposalDryerLaundry: Laundry ClosetMicrowaveRefrigerator |
Heating & Cooling Heating: Forced AirHas CoolingAir Conditioning: Central AirHas HeatingHeating Fuel: Forced Air |
Fireplace & Spa Number of Fireplaces: 1Fireplace: Living Room, Wood BurningHas a Fireplace |
Gas & Electric Electric: 220 VoltsHas Electric on Property |
Windows, Doors, Floors & Walls Window: Double Pane Windows, Window CoveringsFlooring: VinylCommon Walls: End Unit, No One Above, 1 Common Wall |
Levels, Entrance, & Accessibility Stories: 2Levels: TwoEntry Location: StairsFloors: Vinyl |
View No View |
Security Security: Carbon Monoxide Detector(s), Smoke Detector(s) |
Exterior Features |
|---|
Exterior Home Features Roof: CompositionPatio / Porch: CoveredFencing: NoneExterior: Balcony |
Parking & Garage Other Parking: Reserved Spaces: 1No CarportNo GarageNo Attached GarageParking Spaces: 1Parking: Asphalt |
Pool Pool: Outdoor Pool |
Frontage Road Frontage: PublicResponsible for Road Maintenance: Public Maintained RoadRoad Surface Type: Paved |
Water & Sewer Sewer: Public Sewer |
Finished Area Finished Area (above surface): 708 Square Feet |
Property Information |
|---|
Year Built Year Built: 1979 |
Property Type / Style Property Type: ResidentialProperty Subtype: CondominiumStructure Type: Low Rise (1-3)Architecture: Contemporary |
Building Building Name: BrandyChase IIConstruction Materials: Frame, Vinyl Siding, Wood SidingAttached To Another StructureDoes Not Include Home Warranty |
Property Information Condition: Updated/RemodeledNot Included in Sale: Personal Property.Parcel Number: 197519332031 |
Price & Status |
|---|
Price List Price: $214,500 |
Status Change & Dates Off Market Date: Fri Oct 08 2021Possession Timing: Close Of Escrow |
Active Status |
|---|
MLS Status: Closed |
Media |
|---|
Location |
|---|
Direction & Address City: AuroraCommunity: Brandy Chase |
School Information Elementary School: JewellElementary School District: Adams-Arapahoe 28JJr High / Middle School: Aurora HillsJr High / Middle School District: Adams-Arapahoe 28JHigh School: GatewayHigh School District: Adams-Arapahoe 28J |
Building |
|---|
Building Area Building Area: 708 Square Feet |
Community |
|---|
Not Senior Community |
HOA |
|---|
HOA Fee Includes: Insurance, Irrigation, Maintenance Grounds, Maintenance Structure, Road Maintenance, Sewer, Snow Removal, Trash, WaterHOA Name: BrandyChase Recreation AssociationHOA Phone: 303-232-9200HOA Phone (alt): 303-309-6220HOA Name (second): BrandyChase ll HOAHOA Fee (second): 26HOA Fee Frequency (second): MonthlyHas an HOAHOA Fee: $237/Monthly |
Lot Information |
|---|
Lot Area: 436 sqft |
Listing Info |
|---|
Special Conditions: Standard |
Offer |
|---|
Contingencies: None KnownListing Terms: Cash, Conventional, FHA |
Mobile R/V |
|---|
Mobile Home Park Mobile Home Units: Feet |
Compensation |
|---|
Buyer Agency Commission: 2.8Buyer Agency Commission Type: % |
Notes The listing broker’s offer of compensation is made only to participants of the MLS where the listing is filed |
Business |
|---|
Business Information Ownership: Individual |
Miscellaneous |
|---|
Mls Number: 6997463 |
Additional Information |
|---|
HOA Amenities: Pool,Tennis Court(s)Mlg Can ViewMlg Can Use: IDX |
Last check for updates: about 6 hours ago
Listed by John Archibald, (303) 956-4083
Keller Williams DTC
Bought with: Delia Ramirez, (720) 240-7067, Keller Williams Realty LLC
Source: REcolorado, MLS#6997463

Price History for 14191 E Jewell Avenue Unit 203
| Date | Price | Event | Source |
|---|---|---|---|
| 12/03/2021 | $220,000 | Sold | REcolorado #6997463 |
| 10/08/2021 | $214,500 | Pending | REcolorado #6997463 |
| 10/02/2021 | $214,500 | Listed For Sale | REcolorado #6997463 |
| 01/11/2013 | $44,000 | Sold | N/A |
| 11/29/2012 | $45,000 | Listed For Sale | Agent Provided |
Property Taxes and Assessment
| Year | 2023 |
|---|---|
| Tax | $1,141 |
| Assessment | $244,900 |
Home facts updated by county records
Comparable Sales for 14191 E Jewell Avenue Unit 203
Address | Distance | Property Type | Sold Price | Sold Date | Bed | Bath | Sqft |
|---|---|---|---|---|---|---|---|
0.04 | Condo | $235,000 | 04/05/24 | 1 | 1 | 708 | |
0.13 | Condo | $215,000 | 08/17/23 | 1 | 1 | 708 | |
0.04 | Condo | $275,000 | 04/23/24 | 2 | 2 | 945 | |
0.06 | Condo | $265,000 | 05/10/23 | 2 | 2 | 945 | |
0.43 | Condo | $135,000 | 02/23/24 | 1 | 1 | 600 | |
0.09 | Condo | $266,500 | 02/06/24 | 2 | 2 | 945 | |
0.10 | Condo | $257,000 | 09/21/23 | 2 | 2 | 945 | |
0.06 | Condo | $224,000 | 03/27/24 | 1 | 1 | 708 | |
0.11 | Condo | $225,000 | 08/16/23 | 1 | 1 | 708 |
Assigned Schools
These are the assigned schools for 14191 E Jewell Avenue Unit 203.
- Aurora Hills Middle School
- 6-8
- Public
- 694 Students
2/10GreatSchools RatingParent Rating AverageMy daughter when to this school and she always didn't want to go because most of the kid were not taught well and overall all just bad kids and teacher just didn't care at the pointParent Review1mo ago - Gateway High School
- 9-12
- Public
- 1438 Students
2/10GreatSchools RatingParent Rating AverageIn all honesty, I did not feel like this was a school, I felt it was more of a hangout where students went to socialize. So many skip school, and would bully you if you did not fit into their standards and the staff would actually reprimand you if you "tattled".Other Review3y ago - Jewell Elementary School
- PK-5
- Public
- 375 Students
3/10GreatSchools RatingParent Rating AverageTeachers believe everything the other students say even if it’s lie and I think it’s racism it depends on if they like the students or not. My student came home once and the teachers made fun of her in front of the class and said her glasses was fake and to take them off when they were descriptive by a doctor. We told the school many times but they don’t do anything. Also, students bully other students most of the time and this doesn’t happened once or twice it happens all the time. I do not recommend.Parent Review1y ago - Check out schools near 14191 E Jewell Avenue Unit 203.
Check with the applicable school district prior to making a decision based on these schools. Learn more.
Neighborhood Overview
Neighborhood stats provided by third party data sources.
What Locals Say about Sable Ridge
- Donela P.
- Resident
- 4y ago
"I see people walking their dogs all the time, it’s plenty of grass areas, and long paths to walk dogs"
- Jtoste67
- Resident
- 5y ago
"Great place to live and nice place for kids . Roads are clean houses are kept up. Neighborhood is quiet except for kids playing outside. "
- Kloft01
- Resident
- 5y ago
"Nicely keep. Neighbor's seem to be friendly and area has alot of shopping and seems to be diverse. "
- Chad S.
- Resident
- 6y ago
"It’s very affordable with quality people. I feel like I’m stretching my dollar with all the amenities available to me "
LGBTQ Local Legal Protections
LGBTQ Local Legal Protections

© 2023 REcolorado® All rights reserved. Certain information contained herein is derived from information which is the licensed property of, and copyrighted by, REcolorado®. Click here for more information
The listing broker’s offer of compensation is made only to participants of the MLS where the listing is filed.
The listing broker’s offer of compensation is made only to participants of the MLS where the listing is filed.
Homes for Rent Near 14191 E Jewell Avenue Unit 203
Skip to last item
Skip to first item
Off Market Homes Near 14191 E Jewell Avenue Unit 203
Skip to last item
- Madison & Company Properties, MLS#1629900
- Keller Williams Realty Downtown LLC, MLS#6114817
- Zezen Realty LLC, MLS#8447079
- Coldwell Banker Realty 24, MLS#7323706
- Brokers Guild Homes, MLS#9204675
- RE/MAX Professionals, MLS#7831437
- Toprock Real Estate LLC, MLS#1777932
- Town And Country Realty Inc, MLS#3185316
- See more homes for sale inAuroraTake a look
Skip to first item
14191 E Jewell Avenue Unit 203, Aurora, CO 80012 is a 1 bedroom, 1 bathroom, 708 sqft condo built in 1979. 14191 E Jewell Avenue Unit 203 is located in Sable Ridge, Aurora. This property is not currently available for sale. 14191 E Jewell Avenue Unit 203 was last sold on Dec 3, 2021 for $220,000 (3% higher than the asking price of $214,500). The current Trulia Estimate for 14191 E Jewell Avenue Unit 203 is $233,100.
