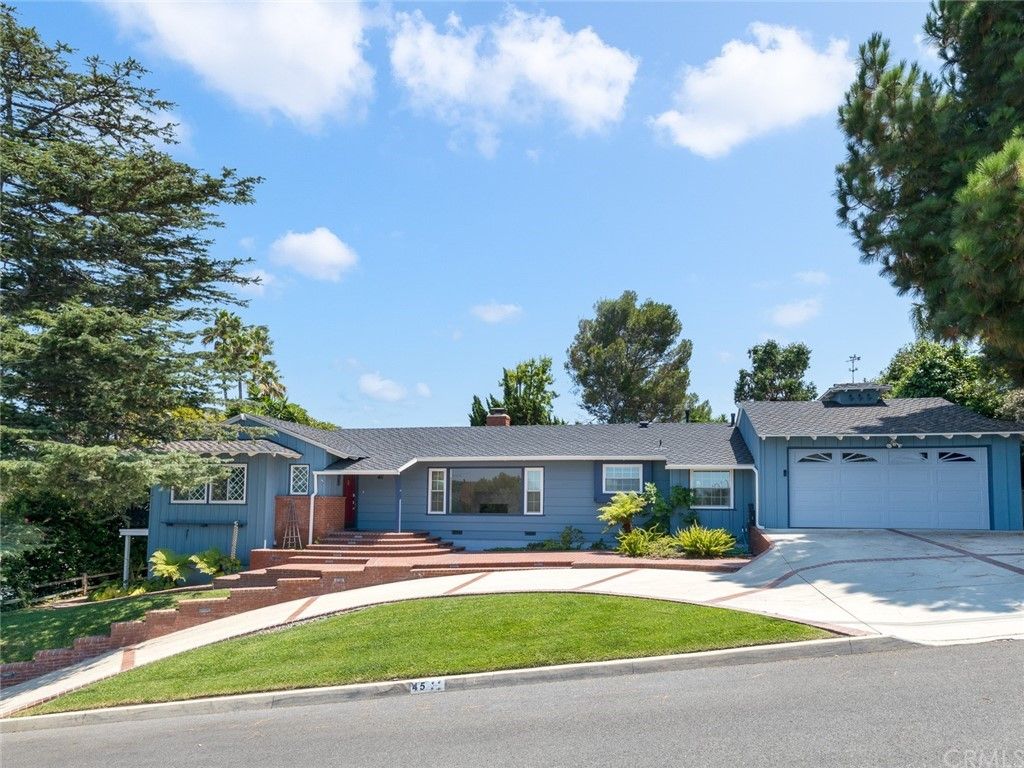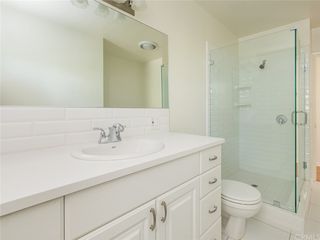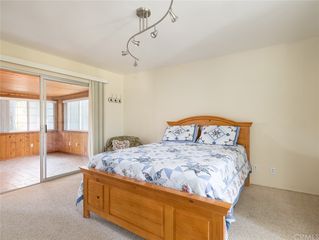


OFF MARKET
Listed by George Harris, Harris Realty, (310) 831-0784 . Bought with Beach City Brokers
45 Hitching Post Dr
Rolling Hills, CA 90274
- 4 Beds
- 3 Baths
- 2,750 sqft (on 0.40 acres)
- 4 Beds
- 3 Baths
- 2,750 sqft (on 0.40 acres)
4 Beds
3 Baths
2,750 sqft
(on 0.40 acres)
Homes for Sale Near 45 Hitching Post Dr
Skip to last item
- Meridian Capital Realty
- eXp Realty of California Inc
- Vista Sotheby's International Realty
- Harcourts Hunter Mason Realty
- RE/MAX Estate Properties
- See more homes for sale inRolling HillsTake a look
Skip to first item
Local Information
© Google
-- mins to
Commute Destination
Description
This property is no longer available to rent or to buy. This description is from August 12, 2021
A UNIQUE Rolling Hills Estates property located on the PICTURESQUE Hitching Post Drive. The CIRCULAR DRIVEWAY leads to a classic brick entry area. The MAIN HOUSE is 1,776 SF with 3 bedrooms and 2 full baths. There are HARDWOOD FLOORS, a fireplace in the living room, a formal dining room, kitchen and bathroom upgrades and central AIR CONDITIONING. The hall bath was REMODELED in 2019 with separate tub and separate shower. There's an INTIMATE POOL & SPA area adjacent to the master bedroom. The DETACHED GUEST HOUSE is approximately 950 SF (please verify) with 1 bedroom, 3/4 bath, full kitchen, living room with fireplace, bonus rooms and a covered patio deck - a perfect retreat for parents, teens, office, hobbies or use your imagination. A large grassy, VERY PRIVATE PATIO area sits between the main house and the guest house. The 17,497 SF lot, located in a horse overlay zone, has a large storage shed, raised garden plots and a terraced area behind the guest house. Both houses have 3 year old dimensional roofs and mostly DUAL PANE WINDOWS.
Home Highlights
Parking
2 Car Garage
Outdoor
Patio, Deck, Pool
A/C
Heating & Cooling
HOA
None
Price/Sqft
No Info
Listed
41 days ago
Home Details for 45 Hitching Post Dr
Interior Features |
|---|
Interior Details Number of Rooms: 2Types of Rooms: Bathroom, Kitchen |
Beds & Baths Number of Bedrooms: 4Main Level Bedrooms: 4Number of Bathrooms: 3Number of Bathrooms (full): 2Number of Bathrooms (three quarters): 1Number of Bathrooms (main level): 3 |
Dimensions and Layout Living Area: 2750 Square Feet |
Appliances & Utilities Utilities: Electricity Connected, Natural Gas Connected, Sewer Connected, Water ConnectedAppliances: Built-In Range, Dishwasher, Double Oven, Electric Oven, Electric Range, Disposal, Gas Range, Gas Water Heater, Microwave, Range Hood, Refrigerator, Tankless Water Heater, Vented Exhaust Fan, Water HeaterDishwasherDisposalLaundry: Gas & Electric Dryer Hookup,Laundry Room,Inside,Washer HookupMicrowaveRefrigerator |
Heating & Cooling Heating: Forced Air,Radiant,Electric,Natural GasHas CoolingAir Conditioning: Central Air,ElectricHas HeatingHeating Fuel: Forced Air |
Fireplace & Spa Fireplace: Guest House, Living Room, Gas Starter, Wood BurningSpa: Private, Heated, In GroundHas a FireplaceHas a Spa |
Gas & Electric Electric: 220 Volts in LaundryHas Electric on Property |
Windows, Doors, Floors & Walls Window: Blinds, Double Pane Windows, Plantation Shutters, Screens, Shutters, Wood FramesDoor: Mirrored Closet Door(s), Sliding DoorsFlooring: Carpet, Tile, WoodCommon Walls: No Common Walls |
Levels, Entrance, & Accessibility Stories: 1Number of Stories: 1Levels: OneFloors: Carpet, Tile, Wood |
View Has a ViewView: City Lights, Mountain(s), Peek-A-Boo |
Security Security: Carbon Monoxide Detector(s), Smoke Detector(s) |
Exterior Features |
|---|
Exterior Home Features Roof: Composition ShinglePatio / Porch: Concrete, Covered, Deck, Patio, WoodFencing: Block, Brick, Chain Link, Stone, FencedOther Structures: Guest House, StorageExterior: Rain GuttersFoundation: Concrete Perimeter, RaisedHas a Private Pool |
Parking & Garage Number of Garage Spaces: 2Number of Covered Spaces: 2No CarportHas a GarageHas an Attached GarageHas Open ParkingParking Spaces: 2Parking: Circular Driveway,Paved,Garage,Garage Faces Front,Garage Door Opener,Off Street,On Street |
Pool Pool: Private, Heated, Gas Heat, In GroundPool |
Frontage Road Frontage: City StreetRoad Surface Type: PavedNot on Waterfront |
Water & Sewer Sewer: Public Sewer |
Farm & Range Allowed to Raise Horses |
Surface & Elevation Elevation Units: Feet |
Property Information |
|---|
Year Built Year Built: 1953 |
Property Type / Style Property Type: ResidentialProperty Subtype: Single Family ResidenceArchitecture: Ranch |
Building Construction Materials: Frame, Stucco, Wood SidingNot a New ConstructionNot Attached PropertyNo Additional Parcels |
Property Information Parcel Number: 7568003005 |
Price & Status |
|---|
Price List Price: $1,799,000 |
Status Change & Dates Off Market Date: Thu Aug 12 2021 |
Active Status |
|---|
MLS Status: Closed |
Location |
|---|
Direction & Address City: Rolling Hills Estates |
School Information High School District: Palos Verdes Peninsula Unified |
Community |
|---|
Community Features: Curbs, Hiking, Horse Trails, Preserve/Public LandNot Senior Community |
HOA |
|---|
Association for this Listing: California Regional MLSNo HOA |
Lot Information |
|---|
Lot Area: 0.40 acres |
Listing Info |
|---|
Special Conditions: Standard |
Compensation |
|---|
Buyer Agency Commission: 2.5Buyer Agency Commission Type: % |
Notes The listing broker’s offer of compensation is made only to participants of the MLS where the listing is filed |
Miscellaneous |
|---|
Mls Number: SB21155813 |
Additional Information |
|---|
CurbsHikingHorse TrailsPreserve/Public Land |
Last check for updates: about 15 hours ago
Listed by George Harris DRE #00444884, (310) 308-1746
Harris Realty
Bought with: Cristina Arneson-Cabrera DRE #02058796, Beach City Brokers
Originating MLS: California Regional MLS
Source: CRMLS, MLS#SB21155813

Price History for 45 Hitching Post Dr
| Date | Price | Event | Source |
|---|---|---|---|
| 08/12/2021 | $2,025,000 | Sold | CRMLS #SB21155813 |
| 07/29/2021 | $1,799,000 | Contingent | CRMLS #SB21155813 |
| 07/18/2021 | $1,799,000 | Listed For Sale | CRMLS #SB21155813 |
| 12/04/2015 | $1,230,000 | Sold | N/A |
| 07/03/2013 | $1,230,000 | Sold | N/A |
| 06/14/2013 | $1,279,000 | Pending | Agent Provided |
| 06/01/2013 | $1,279,000 | PriceChange | Agent Provided |
| 05/29/2013 | $1,299,000 | PendingToActive | Agent Provided |
| 05/16/2013 | $1,299,000 | Pending | Agent Provided |
| 05/01/2013 | $1,299,000 | Listed For Sale | Agent Provided |
| 03/20/2003 | $925,000 | Sold | N/A |
| 11/04/1999 | $635,000 | Sold | N/A |
Property Taxes and Assessment
| Year | 2023 |
|---|---|
| Tax | $23,682 |
| Assessment | $2,065,500 |
Home facts updated by county records
Comparable Sales for 45 Hitching Post Dr
Address | Distance | Property Type | Sold Price | Sold Date | Bed | Bath | Sqft |
|---|---|---|---|---|---|---|---|
0.22 | Single-Family Home | $2,100,000 | 09/26/23 | 5 | 3 | 2,806 | |
0.24 | Single-Family Home | $2,210,000 | 05/16/23 | 3 | 3 | 2,105 | |
0.15 | Single-Family Home | $1,981,000 | 07/31/23 | 3 | 2 | 1,879 | |
0.25 | Single-Family Home | $1,700,000 | 08/11/23 | 3 | 3 | 1,762 | |
0.22 | Single-Family Home | $1,650,000 | 07/31/23 | 3 | 2 | 2,702 | |
0.47 | Single-Family Home | $2,500,000 | 04/28/23 | 4 | 3 | 1,966 | |
0.57 | Single-Family Home | $2,075,000 | 01/10/24 | 4 | 3 | 2,632 | |
0.63 | Single-Family Home | $2,029,000 | 03/07/24 | 4 | 3 | 3,217 | |
0.21 | Single-Family Home | $3,000,000 | 05/01/23 | 5 | 5 | 4,211 |
Assigned Schools
These are the assigned schools for 45 Hitching Post Dr.
- Miraleste Intermediate School
- 6-8
- Public
- 786 Students
9/10GreatSchools RatingParent Rating AverageNOT a good school. Most teachers grade your work based on your political views. A teacher recently threw a chair at a student. This is obviously an unhealthy environment for children.Parent Review2y ago - Dapplegray Elementary School
- K-5
- Public
- 647 Students
9/10GreatSchools RatingParent Rating AverageHorrible Horrible Traffic ! Think 4-5 times before making a decision about this school if you do have options. You have to spend at least 30 min in am and 1hr in pm even though you live 5miles away. The school is located on PCH N which has only one lane and campus is U shape. You have to go in all the way to drop off/pick up kids since building is located all the way inside. As you know, different grades finish at different time. So If you have more than one kid, you would get headache everyday. They don't let you get on campus more than 10 min. That means you pick up younger more than 10 min before your older kid finish, they yell at you to leave the campus and come back. I can't wait my kids graduate this school and don't have to deal with horrible and rude staffs and traffic.Parent Review2y ago - Palos Verdes Peninsula High School
- 9-12
- Public
- 2359 Students
10/10GreatSchools RatingParent Rating AverageThe academics are quite good.The athletics are a completely different story Be prepared to be "asked" to play for the coaches club enterprise or get comfortable with a seat on the bench.No meritocracy here.I've witnessed this with not only with my kids but with other kids as well.Pay to be on their club of perhaps some private instruction ( payed for of course) and you get a good amount of playing time deserved or not.You wonder why the administration allows this but it's been going on for years. Pay to play!!!Parent Review9mo ago - Palos Verdes High School
- 9-12
- Public
- 1528 Students
10/10GreatSchools RatingParent Rating AverageQuality school education and experience located in a world-class setting.Other Review3mo ago - Check out schools near 45 Hitching Post Dr.
Check with the applicable school district prior to making a decision based on these schools. Learn more.
What Locals Say about Rolling Hills
- Suzanne D.
- 9y ago
"Rolling Hills is a beautiful gated community. Wonderful safe neighborhood with miles of riding and hiking trails. Close to shopping and restaurants. Only 30-40 minutes to downtown Los Angeles. Award winning school district."
LGBTQ Local Legal Protections
LGBTQ Local Legal Protections

The multiple listing data appearing on this website, or contained in reports produced therefrom, is owned and copyrighted by California Regional Multiple Listing Service, Inc. ("CRMLS") and is protected by all applicable copyright laws. Information provided is for viewer's personal, non-commercial use and may not be used for any purpose other than to identify prospective properties the viewer may be interested in purchasing. All listing data, including but not limited to square footage and lot size is believed to be accurate, but the listing Agent, listing Broker and CRMLS and its affiliates do not warrant or guarantee such accuracy. The viewer should independently verify the listed data prior to making any decisions based on such information by personal inspection and/or contacting a real estate professional.
Based on information from California Regional Multiple Listing Service, Inc. as of 2024-01-24 10:53:37 PST and /or other sources. All data, including all measurements and calculations of area, is obtained from various sources and has not been, and will not be, verified by broker or MLS. All information should be independently reviewed and verified for accuracy. Properties may or may not be listed by the office/agent presenting the information
The listing broker’s offer of compensation is made only to participants of the MLS where the listing is filed.
Based on information from California Regional Multiple Listing Service, Inc. as of 2024-01-24 10:53:37 PST and /or other sources. All data, including all measurements and calculations of area, is obtained from various sources and has not been, and will not be, verified by broker or MLS. All information should be independently reviewed and verified for accuracy. Properties may or may not be listed by the office/agent presenting the information
The listing broker’s offer of compensation is made only to participants of the MLS where the listing is filed.
Homes for Rent Near 45 Hitching Post Dr
Skip to last item
Skip to first item
Off Market Homes Near 45 Hitching Post Dr
Skip to last item
- RE/MAX Estate Properties
- RE/MAX Estate Properties
- RE/MAX Estate Properties
- Glenn David Thompson DRE # 01749796, WILSHIRE REAL ESTATE
- Vista Sotheby’s International Realty
- Berkshire Hathaway HomeService
- RE/MAX Estate Properties
- See more homes for sale inRolling HillsTake a look
Skip to first item
45 Hitching Post Dr, Rolling Hills, CA 90274 is a 4 bedroom, 3 bathroom, 2,750 sqft single-family home built in 1953. This property is not currently available for sale. 45 Hitching Post Dr was last sold on Aug 12, 2021 for $2,025,000 (13% higher than the asking price of $1,799,000). The current Trulia Estimate for 45 Hitching Post Dr is $2,608,300.
