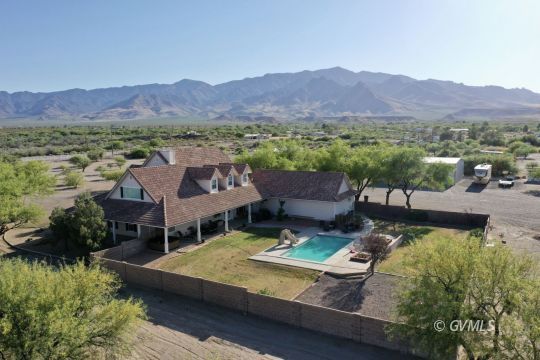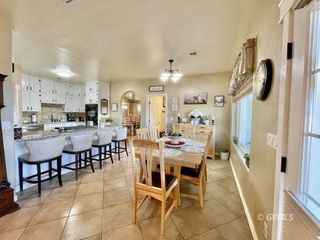


FOR SALE10 ACRES
242 W Roper Lake Rd
Safford, AZ 85546
- 4 Beds
- 4 Baths
- 4,206 sqft (on 10 acres)
- 4 Beds
- 4 Baths
- 4,206 sqft (on 10 acres)
4 Beds
4 Baths
4,206 sqft
(on 10 acres)
Local Information
© Google
-- mins to
Commute Destination
Description
VIEWS,PEACE, ACREAGE: This home is definitely Country living at it's finest! Sitting on 10 acres surrounded by mesquite trees this piece of property gives you endless possibilities. The 1,900 sq. Ft. Wrap around porch was made to take on the 360* views drinking your morning coffee and sipping on your afternoon tea will quickly become your favorite routine. Entertaining your friends and family will be a breeze with the backyard that has a heated pool, above ground jetted spa, sand box, porch, and the desert tranquility. Downstairs you will find 3 fireplaces, a great room, family room, dining room, kitchen, master bedroom and bath, and office! Upstairs has the remaining 3 bedrooms, 2 baths, a game room and a living room. Did I mention it also has a 2,000 Sq. Ft. Shop? Perfect to store your toys and for storage. Not to mention all the updates throughout the home like, NEW WINDOWS, REMODLED MASTER BATH, NEW A/C UNIT, NEW TANKLESS WATER HEATER, WATER PREASURE TANK AND BOOSTER PUMP, POTASSIUM WATER SOFTNER AND MORE! Recently updated with NEW pool cover and new ceiling fans. This kind of home does not come around often so schedule your viewing today. Please schedule showings 24 hours in advance.
Home Highlights
Parking
3 Car Garage
Outdoor
Patio, Pool
A/C
Heating & Cooling
HOA
None
Price/Sqft
$177
Listed
180+ days ago
Home Details for 242 W Roper Lake Rd
Interior Features |
|---|
Interior Details Basement: NoneNumber of Rooms: 16 |
Beds & Baths Number of Bedrooms: 4Number of Bathrooms: 4Number of Bathrooms (full): 3Number of Bathrooms (half): 1 |
Dimensions and Layout Living Area: 4206 Square Feet |
Appliances & Utilities Utilities: Legal Access: YesAppliances: Dishwasher, Microwave, Refrigerator, Water Softener, Oven/Range, Water Reverse OsmosisDishwasherLaundry: Washer HookupMicrowaveRefrigerator |
Heating & Cooling Heating: FANG-Forced Air Nat. Gas,Forced Air/CentralHas CoolingAir Conditioning: Central Air,Refrigerated AirHas HeatingHeating Fuel: FANG Forced Air Nat Gas |
Fireplace & Spa Fireplace: Gas, Wood BurningHas a Fireplace |
Gas & Electric Electric: Power Source: City/MunicipalGas: Natural Gas: Hooked-up |
Windows, Doors, Floors & Walls Window: Window CoveringsFlooring: Carpet, Vinyl, Tile |
Levels, Entrance, & Accessibility Stories: 2Levels: TwoFloors: Carpet, Vinyl, Tile |
View Has a ViewView: Mountain(s) |
Exterior Features |
|---|
Exterior Home Features Roof: TilePatio / Porch: Patio- CoveredFencing: PartialOther Structures: RV/Boat Storage, Work ShopExterior: Lawn, Garden, Swimming PoolGardenHas a Private PoolLawn |
Parking & Garage Number of Garage Spaces: 3Number of Covered Spaces: 3No CarportHas a GarageHas an Attached GarageParking Spaces: 3Parking: Attached |
Pool Pool: Heated, Pool/Spa Combo, In Ground, PrivatePool |
Water & Sewer Sewer: Septic Tank |
Farm & Range Allowed to Raise Horses |
Days on Market |
|---|
Days on Market: 180+ |
Property Information |
|---|
Year Built Year Built: 1998 |
Property Type / Style Property Type: ResidentialProperty Subtype: Single Family Residence |
Building Construction Materials: Frame, Siding |
Property Information Parcel Number: 10606095 |
Price & Status |
|---|
Price List Price: $742,500Price Per Sqft: $177 |
Active Status |
|---|
MLS Status: Active |
Location |
|---|
Direction & Address City: SaffordCommunity: Graham County |
School Information Elementary School: SaffordJr High / Middle School: SaffordHigh School: Safford |
Agent Information |
|---|
Listing Agent Listing ID: 1719767 |
Building |
|---|
Building Area Building Area: 4206 Square Feet |
HOA |
|---|
HOA Fee: No HOA Fee |
Lot Information |
|---|
Lot Area: 10 Acres |
Compensation |
|---|
Buyer Agency Commission: 2Buyer Agency Commission Type: % |
Notes The listing broker’s offer of compensation is made only to participants of the MLS where the listing is filed |
Miscellaneous |
|---|
Mls Number: 1719767Attribution Contact: (928) 792-3088 |
Last check for updates: about 13 hours ago
Listing courtesy of Yesenia Gonzalez, (928) 792-3088
Seek Legacy
Source: Gila Valley, MLS#1719767
Price History for 242 W Roper Lake Rd
| Date | Price | Event | Source |
|---|---|---|---|
| 03/07/2024 | $742,500 | PriceChange | Gila Valley #1719767 |
| 09/22/2023 | $745,000 | PriceChange | Gila Valley #1719767 |
| 01/03/2023 | $755,000 | PriceChange | Gila Valley #1718605 |
| 08/22/2022 | $765,000 | Listed For Sale | Gila Valley #1718605 |
| 07/08/2022 | ListingRemoved | Gila Valley | |
| 06/20/2022 | $765,000 | PriceChange | Gila Valley #1718605 |
| 05/10/2022 | $775,000 | Listed For Sale | Gila Valley #1718605 |
| 12/29/2020 | $538,000 | Sold | N/A |
| 11/30/2020 | $550,000 | Pending | Agent Provided |
| 11/30/2020 | $550,000 | Listed For Sale | Agent Provided |
Similar Homes You May Like
Skip to last item
Skip to first item
New Listings near 242 W Roper Lake Rd
Skip to last item
Skip to first item
Property Taxes and Assessment
| Year | 2023 |
|---|---|
| Tax | $2,466 |
| Assessment | $343,282 |
Home facts updated by county records
Comparable Sales for 242 W Roper Lake Rd
Address | Distance | Property Type | Sold Price | Sold Date | Bed | Bath | Sqft |
|---|---|---|---|---|---|---|---|
0.40 | Single-Family Home | $136,000 | 12/06/23 | 3 | 7 | 5,486 | |
1.04 | Single-Family Home | $398,000 | 03/21/24 | 4 | 2 | 1,881 | |
1.39 | Single-Family Home | $360,000 | 09/25/23 | 5 | 3 | 2,694 | |
1.21 | Single-Family Home | $252,000 | 11/08/23 | 3 | 2 | 1,208 | |
1.30 | Single-Family Home | $310,000 | 03/27/24 | 3 | 2 | 1,601 |
What Locals Say about Safford
- Rhonda S.
- Resident
- 3y ago
"No public transportation because the town is pretty small. It’s a quiet and friendly neighborhood. A lot people share rides to work."
LGBTQ Local Legal Protections
LGBTQ Local Legal Protections
Yesenia Gonzalez, Seek Legacy
Copyright Gila Valley/Safford MLS. All rights reserved. Information is deemed reliable but not guaranteed.
242 W Roper Lake Rd, Safford, AZ 85546 is a 4 bedroom, 4 bathroom, 4,206 sqft single-family home built in 1998. This property is currently available for sale and was listed by Gila Valley on Sep 22, 2023. The MLS # for this home is MLS# 1719767.
