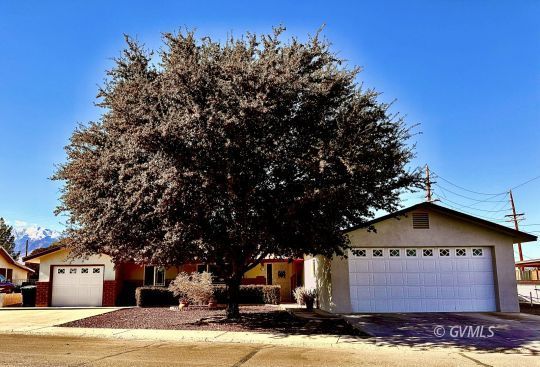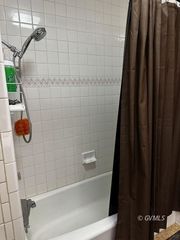


FOR SALE0.27 ACRES
836 W Stirrup Dr
Safford, AZ 85546
- 4 Beds
- 3 Baths
- 2,758 sqft (on 0.27 acres)
- 4 Beds
- 3 Baths
- 2,758 sqft (on 0.27 acres)
4 Beds
3 Baths
2,758 sqft
(on 0.27 acres)
Local Information
© Google
-- mins to
Commute Destination
Description
836 W Stirrup Dr Safford Az 85546: This magnificent Safford home boasts 4 bedrooms and 3 baths, embodying upscale living at its finest. Its unique charm shines through years of thoughtful remodeling. Upon entering, you'll be greeted by a stunning formal living and dining room, leading seamlessly to a cozy breakfast area and spacious kitchen with ample counter space and a convenient breakfast bar. The inviting family room is enhanced by a fireplace for snug winter evenings. Additionally, this extraordinary home features a remarkable 544 sq ft game room, ideal for pool table, card games, or even a TV area. The windows offer delightful views of the expansive inground swimming pool, ensuring endless fun for the entire family. There are two garages to accommodate all your vehicles and recreational toys. Indulge in the master bath's beautifully updated large walk-in shower, providing a luxurious sanctuary. The roof was completely replaced in 2017 and house was painted. The yard is meticulous and complimented by a relaxing covered porch at the front of the home. Call today to schedule a showing of this home
Home Highlights
Parking
3 Car Garage
Outdoor
Patio, Pool
A/C
Heating & Cooling
HOA
None
Price/Sqft
$147
Listed
105 days ago
Home Details for 836 W Stirrup Dr
Interior Features |
|---|
Interior Details Basement: NoneNumber of Rooms: 14 |
Beds & Baths Number of Bedrooms: 4Number of Bathrooms: 3Number of Bathrooms (full): 1Number of Bathrooms (three quarters): 1Number of Bathrooms (half): 1 |
Dimensions and Layout Living Area: 2758 Square Feet |
Appliances & Utilities Utilities: Internet: Satellite/Wireless, Legal Access: Yes, Garbage CollectionTelephone: Phone: Land Line, Phone: Cell ServiceAppliances: Dishwasher, Microwave, Refrigerator, Washer/Dryer, Water Heater, Oven/Range- ElectricDishwasherLaundry: Washer HookupMicrowaveRefrigerator |
Heating & Cooling Heating: Dual PackHas CoolingAir Conditioning: Dual PackHas HeatingHeating Fuel: Dual Pack |
Fireplace & Spa Fireplace: GasHas a Fireplace |
Gas & Electric Electric: Power Source: City/MunicipalGas: Natural Gas: Hooked-up |
Windows, Doors, Floors & Walls Window: Window CoveringsFlooring: Carpet, Tile |
Levels, Entrance, & Accessibility Levels: OneFloors: Carpet, Tile |
View Has a ViewView: Mountain(s) |
Exterior Features |
|---|
Exterior Home Features Roof: ShinglePatio / Porch: Patio- UncoveredFencing: PartialOther Structures: Shed(s), Work ShopExterior: Dog Run, Rain Gutters, Lawn, Garden, Swimming PoolFoundation: Stem WallGardenLawn |
Parking & Garage Number of Garage Spaces: 3Number of Covered Spaces: 3No CarportHas a GarageHas an Attached GarageParking Spaces: 3Parking: Attached |
Pool Pool: In GroundPool |
Frontage Road Surface Type: Paved |
Water & Sewer Sewer: Sewer: Hooked-up |
Days on Market |
|---|
Days on Market: 105 |
Property Information |
|---|
Year Built Year Built: 1967 |
Property Type / Style Property Type: ResidentialProperty Subtype: Single Family ResidenceArchitecture: Ranch |
Building Construction Materials: Brick, Stucco |
Property Information Parcel Number: 10126019 |
Price & Status |
|---|
Price List Price: $405,000Price Per Sqft: $147 |
Active Status |
|---|
MLS Status: Active |
Location |
|---|
Direction & Address City: SaffordCommunity: Town and Country |
School Information Elementary School: SaffordJr High / Middle School: SaffordHigh School: Safford |
Agent Information |
|---|
Listing Agent Listing ID: 1719977 |
Building |
|---|
Building Area Building Area: 2758 Square Feet |
HOA |
|---|
HOA Fee: No HOA Fee |
Lot Information |
|---|
Lot Area: 0.27 acres |
Compensation |
|---|
Buyer Agency Commission: 3Buyer Agency Commission Type: % |
Notes The listing broker’s offer of compensation is made only to participants of the MLS where the listing is filed |
Miscellaneous |
|---|
Mls Number: 1719977Attribution Contact: (928) 432-1290 |
Last check for updates: about 3 hours ago
Listing courtesy of Jacque Attaway, (928) 432-1290
Curtis Real Estate, LLC
Source: Gila Valley, MLS#1719977
Price History for 836 W Stirrup Dr
| Date | Price | Event | Source |
|---|---|---|---|
| 04/05/2024 | $405,000 | PriceChange | Gila Valley #1719977 |
| 01/14/2024 | $430,000 | Listed For Sale | Gila Valley #1719977 |
| 07/12/2002 | $129,000 | Sold | N/A |
Similar Homes You May Like
Skip to last item
Skip to first item
New Listings near 836 W Stirrup Dr
Skip to last item
Skip to first item
Property Taxes and Assessment
| Year | 2023 |
|---|---|
| Tax | $989 |
| Assessment | $167,291 |
Home facts updated by county records
Comparable Sales for 836 W Stirrup Dr
Address | Distance | Property Type | Sold Price | Sold Date | Bed | Bath | Sqft |
|---|---|---|---|---|---|---|---|
0.19 | Single-Family Home | $329,000 | 12/20/23 | 4 | 2 | 2,760 | |
0.07 | Single-Family Home | $199,500 | 10/31/23 | 3 | 2 | 1,426 | |
0.26 | Single-Family Home | $290,000 | 01/09/24 | 4 | 2 | 1,661 | |
0.37 | Single-Family Home | $299,000 | 12/13/23 | 4 | 2 | 2,113 |
What Locals Say about Safford
- Rhonda S.
- Resident
- 3y ago
"No public transportation because the town is pretty small. It’s a quiet and friendly neighborhood. A lot people share rides to work."
LGBTQ Local Legal Protections
LGBTQ Local Legal Protections
Jacque Attaway, Curtis Real Estate, LLC
Copyright Gila Valley/Safford MLS. All rights reserved. Information is deemed reliable but not guaranteed.
836 W Stirrup Dr, Safford, AZ 85546 is a 4 bedroom, 3 bathroom, 2,758 sqft single-family home built in 1967. This property is currently available for sale and was listed by Gila Valley on Jan 14, 2024. The MLS # for this home is MLS# 1719977.
