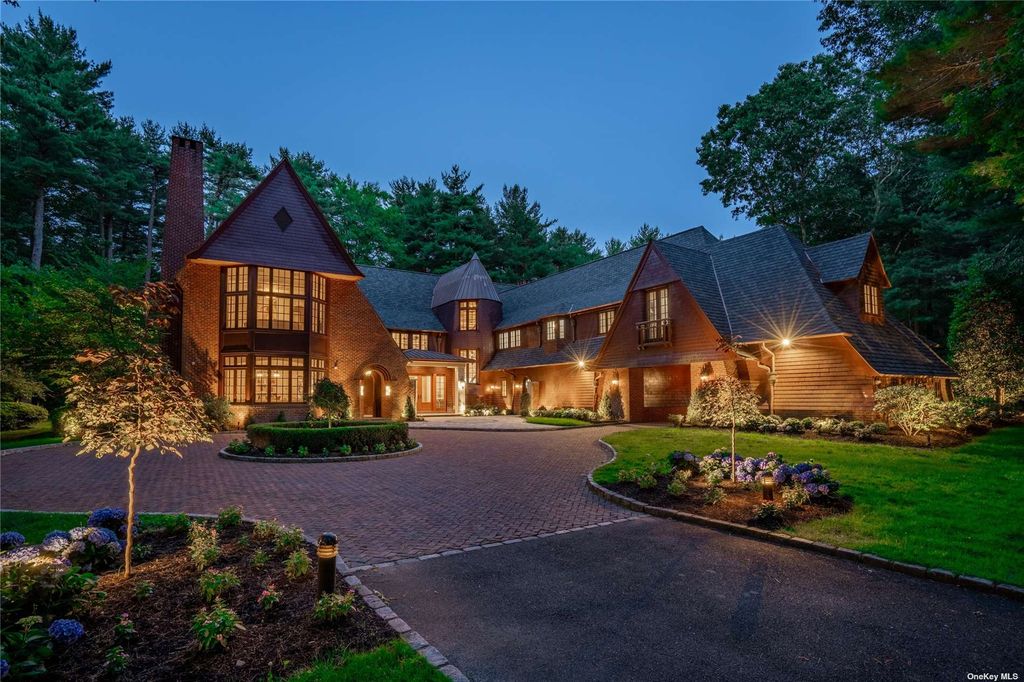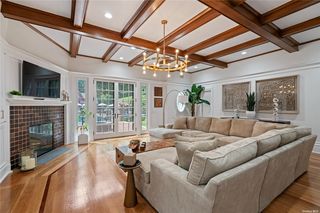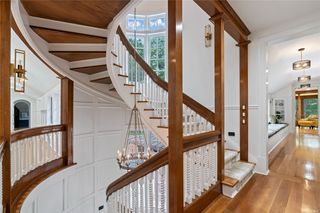


FOR SALE5 ACRES
N Chestnut Hill Drive
Oyster Bay, NY 11771
- 7 Beds
- 9 Baths
- 7 Beds
- 9 Baths
7 Beds
9 Baths
(on 5 acres)
Local Information
© Google
-- mins to
Commute Destination
Description
UPPER BROOKVILLE. An incredible renovation, and new story to tell, within this Architectural Gem in Upper Brookville. A modernized spin, exquisitely crafted and designed with the finest of materials and craftmanship to provide luxury and casual elegance, on the Old World Charm estate, sitting privately and serenely on over 5 acres of formal gardens, with several patios, inground pool, pool house, porte cochere, and more. Incredible floor plan that encompasses a unique and open feeling, with spectacular staircases on either sides of the home. Featured in the May 2000 Issue of "Architectural Digest."
Home Highlights
Parking
4 Car Garage
Outdoor
Patio, Pool
A/C
Heating & Cooling
HOA
None
Price/Sqft
No Info
Listed
180+ days ago
Last check for updates: 1 day ago
Listing by: Douglas Elliman Real Estate, (516) 621-3555
Maria Babaev, (516) 629-2242
Source: OneKey® MLS, MLS#3485647

Also Listed on Douglas Elliman.
Home Details for N Chestnut Hill Drive
Interior Features |
|---|
Interior Details Basement: Finished,Full,Walk-Out AccessNumber of Rooms: 14Wet Bar |
Beds & Baths Number of Bedrooms: 7Number of Bathrooms: 9Number of Bathrooms (full): 7Number of Bathrooms (half): 2 |
Appliances & Utilities Appliances: Hot Water: See Remarks, Separate Hot Water Heater: Yes |
Heating & Cooling Heating: Oil,Forced AirHas CoolingAir Conditioning: Central AirHas HeatingHeating Fuel: Oil |
Fireplace & Spa Number of Fireplaces: 5Has a Fireplace |
Windows, Doors, Floors & Walls Flooring: HardwoodCommon Walls: No Common Walls |
Levels, Entrance, & Accessibility Floors: Hardwood |
Exterior Features |
|---|
Exterior Home Features Patio / Porch: PatioExterior: Sprinkler SystemHas a Private PoolSprinkler System |
Parking & Garage Number of Garage Spaces: 4Number of Covered Spaces: 4No CarportHas a GarageHas an Attached GarageHas Open ParkingParking Spaces: 4Parking: Private,Attached,Driveway,Garage,Heated Garage |
Pool Pool: In GroundPool |
Water & Sewer Sewer: Cesspool |
Days on Market |
|---|
Days on Market: 180+ |
Property Information |
|---|
Year Built Year Built: 1997Year Renovated: 2023 |
Property Type / Style Property Type: ResidentialProperty Subtype: Single Family ResidenceArchitecture: Estate |
Building Construction Materials: Brick, Shingle SidingNot a New ConstructionNot Attached Property |
Property Information Condition: ExcellentNot Included in Sale: See RemarksIncluded in Sale: See RemarksParcel Number: 242724E0010470 |
Price & Status |
|---|
Price List Price: $6,998,000 |
Active Status |
|---|
MLS Status: A |
Location |
|---|
Direction & Address City: Upper Brookville |
School Information Elementary School District: Locust ValleyJr High / Middle School: Locust Valley Middle SchoolJr High / Middle School District: Locust ValleyHigh School: Locust Valley High SchoolHigh School District: Locust Valley |
Agent Information |
|---|
Listing Agent Listing ID: 3485647 |
Community |
|---|
Not Senior Community |
Lot Information |
|---|
Lot Area: 5 Acres |
Compensation |
|---|
Buyer Agency Commission: 4Buyer Agency Commission Type: %Sub Agency Commission: 0Sub Agency Commission Type: % |
Notes The listing broker’s offer of compensation is made only to participants of the MLS where the listing is filed |
Miscellaneous |
|---|
BasementMls Number: 3485647Attic: See RemarksAttribution Contact: 516-629-2242 |
Additional Information |
|---|
Mlg Can ViewMlg Can Use: IDX |
Price History for N Chestnut Hill Drive
| Date | Price | Event | Source |
|---|---|---|---|
| 03/06/2024 | $6,998,000 | PriceChange | OneKey® MLS #3485647 |
| 10/09/2023 | $7,800,000 | PriceChange | OneKey® MLS #3485647 |
| 10/04/2023 | $8,195,000 | Listed For Sale | Douglas Elliman #3485647 |
| 07/01/2023 | ListingRemoved | OneKey® MLS #3485647 | |
| 06/17/2023 | $8,195,000 | Listed For Sale | OneKey® MLS #3485647 |
Similar Homes You May Like
Skip to last item
- Listing by: Compass Greater NY LLC
- Listing by: Coldwell Banker American Homes
- Listing by: Douglas Elliman Real Estate
- Listing by: Daniel Gale Sothebys Intl Rlty
- Listing by: The Agency Northshore NY
- Listing by: Douglas Elliman Real Estate
- Listing by: Nest Seekers LLC
- Listing by: Compass Greater NY LLC
- Listing by: Daniel Gale Sothebys Intl Rlty
- Listing by: Douglas Elliman Real Estate
- Listing by: Douglas Elliman Real Estate
- Listing by: Daniel Gale Sothebys Intl Rlty
- Listing by: Nest Seekers LLC
- See more homes for sale inOyster BayTake a look
Skip to first item
New Listings near N Chestnut Hill Drive
Skip to last item
- Listing by: Daniel Gale Sothebys Intl Rlty
- Listing by: Daniel Gale Sothebys Intl Rlty
- Listing by: Daniel Gale Sothebys Intl Rlty
- Listing by: Douglas Elliman Real Estate
- Listing by: Compass Greater NY LLC
- Listing by: Daniel Gale Sothebys Intl Rlty
- Listing by: Daniel Gale Sothebys Intl Rlty
- Listing by: The Agency Northshore NY
- Listing by: Coldwell Banker American Homes
- Listing by: Nest Seekers LLC
- Listing by: BERKSHIRE HATHAWAY
- Listing by: BERKSHIRE HATHAWAY
- See more homes for sale inOyster BayTake a look
Skip to first item
Comparable Sales for N Chestnut Hill Drive
Address | Distance | Property Type | Sold Price | Sold Date | Bed | Bath | Sqft |
|---|---|---|---|---|---|---|---|
0.25 | Single-Family Home | $4,840,000 | 10/06/23 | 6 | 10 | 11,200 | |
0.47 | Single-Family Home | $2,284,800 | 06/14/23 | 6 | 7 | - | |
0.34 | Single-Family Home | $2,850,000 | 03/06/24 | 6 | 5 | 5,909 | |
0.50 | Single-Family Home | $2,500,000 | 07/10/23 | 5 | 6 | - | |
0.31 | Single-Family Home | $2,350,000 | 01/26/24 | 4 | 5 | 4,550 | |
0.38 | Single-Family Home | $2,360,000 | 07/11/23 | 4 | 5 | 4,300 | |
0.70 | Single-Family Home | $3,200,000 | 07/27/23 | 6 | 7 | 8,390 | |
0.44 | Single-Family Home | $1,285,000 | 02/27/24 | 5 | 5 | 4,804 | |
0.52 | Single-Family Home | $3,000,000 | 09/06/23 | 5 | 6 | 7,000 |
What Locals Say about Oyster Bay
- Bobby Hamilton
- Resident
- 3mo ago
"Nice quiet suburban town with a cute downtown area. Access to water, walkable streets, safe neighborhood."
- Littlemommy0811
- Resident
- 5y ago
"its nice , neighbors are great, teachers are nice . There is stuff to do with kids. has a great library. "
- Henry
- Resident
- 5y ago
"nice neigborhood, enjoy living here, but getting crowded...too many people, still nice place to live"
- Alexander B.
- 11y ago
"i live here and the hill is too steep. Cars slide down the hill in the snow."
LGBTQ Local Legal Protections
LGBTQ Local Legal Protections
Maria Babaev, Douglas Elliman Real Estate

The data relating to real estate for sale or lease on this web site comes in part from OneKey® MLS. Real estate listings held by brokerage firms other than Zillow, Inc are marked with the OneKey® MLS logo or an abbreviated logo and detailed information about them includes the name of the listing broker.
IDX information is provided exclusively for personal, non-commercial use, and may not be used for any purpose other than to identify prospective properties consumers may be interested in purchasing.
Information is deemed reliable but not guaranteed.
Copyright 2024 OneKey® MLS. All rights reserved.
The listing broker’s offer of compensation is made only to participants of the MLS where the listing is filed.
The listing broker’s offer of compensation is made only to participants of the MLS where the listing is filed.
N Chestnut Hill Drive, Oyster Bay, NY 11771 is a 7 bedroom, 9 bathroom single-family home built in 1997. This property is currently available for sale and was listed by OneKey® MLS on Jun 17, 2023. The MLS # for this home is MLS# 3485647.
