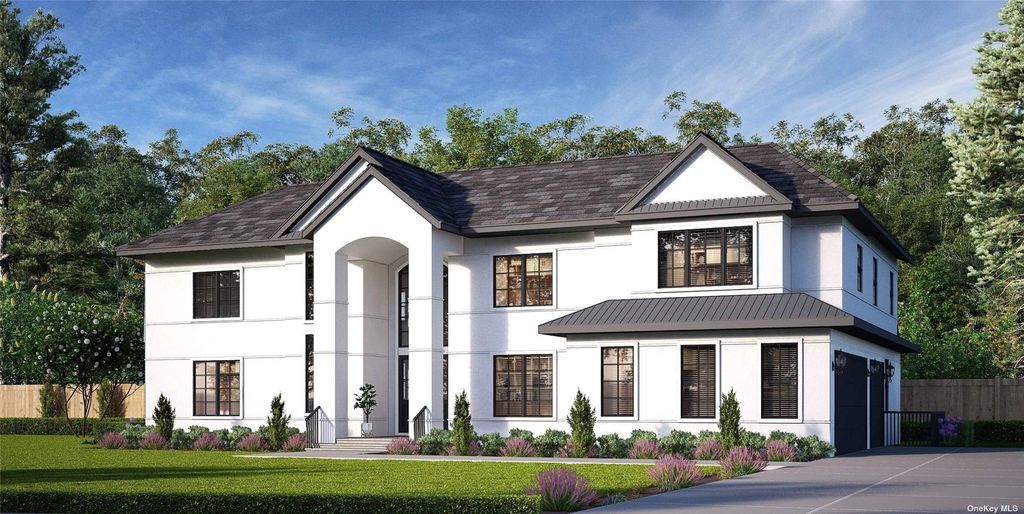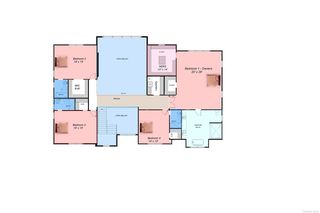


FOR SALENEW CONSTRUCTION1.25 ACRES
412 Mill River Road
Oyster Bay, NY 11771
- 6 Beds
- 7 Baths
- 6,355 sqft (on 1.25 acres)
- 6 Beds
- 7 Baths
- 6,355 sqft (on 1.25 acres)
6 Beds
7 Baths
6,355 sqft
(on 1.25 acres)
Local Information
© Google
-- mins to
Commute Destination
Description
Welcome To Your Dream Home In Prestigious Oyster Bay, New York. This Stunning Brand New Construction Home, Soon To Be Completed, Offers The Ultimate Opportunity For Customization, Allowing You To Create A Space That Truly Reflects Your Personal Style And Taste. Situated On A 1.25 acre lot, This Modern Colonial Is A True Masterpiece. The Striking Stucco Exterior, Complemented By Sleek Black Windows And Roof, Immediately Catches The Eye And Sets The Tone For The Luxurious Living Experience That Awaits Inside. Spanning An Impressive 6,355 Square Feet Of Interior Living Space, Every Detail Of This Home Has Been Carefully Designed With The Utmost Attention To Quality And Craftsmanship. As You Step Inside, You'll Be Greeted By An Abundance Of Natural Light That Floods The Open Floor Plan, Creating A Warm And Inviting Atmosphere. The Interior Boasts Top-Of-The-Line Finishes And Amenities That Will Exceed Even The Highest Expectations. The Extensive Millwork Throughout Adds A Touch Of Elegance And Sophistication, While The Oak Wood Flooring Seamlessly Flows From Room To Room, Creating A Sense Of Continuity And Refinement. The Gourmet Kitchen Is A Chef's Delight, Featuring High-End Appliances, Custom Cabinetry, And A Spacious Island That Serves As The Perfect Gathering Spot For Family And Friends. With A Total Of 6 Bedrooms And 6 Luxurious Baths, Including A Bedroom Suite On The Main Level, This Home Offers Ample Space To Accommodate Extended Family Or Guests. The Spacious Primary Suite Is A True Oasis, Complete With Two Designer Walk-In Closets And A Spa-Like Bath Where You Can Unwind And Enjoy The Serene Surroundings. The Soaring Ceilings In The Main Living Space And 10 Foot Ceilings Throughout The First Level Create An Open And Airy Atmosphere, While The Large Windows Provide Enchanting Views Of The Lush Landscape. Step Outside Onto The Expansive Patio And Envision Hosting Summer Barbecues Or Simply Relaxing And Enjoying The Tranquility Your Private Oasis. Room For Pool. Expected To Be Completed In January 2024, This Home Offers The Rare Opportunity To Be The First To Call It Home. Start Creating A Lifetime Of Memories In Your Own Custom Masterpiece.
Home Highlights
Parking
3 Car Garage
Outdoor
Patio
A/C
Heating & Cooling
HOA
None
Price/Sqft
$596
Listed
180+ days ago
Last check for updates: about 17 hours ago
Listing by: Compass Greater NY LLC, (516) 500-8271
Kristine J Livadas, (516) 776-0039
Source: OneKey® MLS, MLS#3505881

Home Details for 412 Mill River Road
Interior Features |
|---|
Interior Details Basement: Full,Partially Finished,Walk-Out AccessNumber of Rooms: 12Types of Rooms: Dining Room, Bedroom, Kitchen |
Beds & Baths Number of Bedrooms: 6Number of Bathrooms: 7Number of Bathrooms (full): 6Number of Bathrooms (half): 1 |
Dimensions and Layout Living Area: 6355 Square Feet |
Appliances & Utilities Appliances: Hot Water: Indirect Tank, Separate Hot Water Heater: Y |
Heating & Cooling Heating: Natural Gas,Forced AirHas CoolingAir Conditioning: Central AirHas HeatingHeating Fuel: Natural Gas |
Fireplace & Spa Number of Fireplaces: 1Has a Fireplace |
Windows, Doors, Floors & Walls Flooring: HardwoodCommon Walls: No Common Walls |
Levels, Entrance, & Accessibility Stories: 3Levels: Three Or MoreFloors: Hardwood |
Security Security: Security System |
Exterior Features |
|---|
Exterior Home Features Patio / Porch: PatioExterior: Sprinkler SystemSprinkler System |
Parking & Garage Number of Garage Spaces: 3Number of Covered Spaces: 3No CarportHas a GarageHas an Attached GarageParking Spaces: 3Parking: Private,Attached |
Water & Sewer Sewer: Cesspool |
Days on Market |
|---|
Days on Market: 180+ |
Property Information |
|---|
Year Built Year Built: 2023 |
Property Type / Style Property Type: ResidentialProperty Subtype: Single Family ResidenceArchitecture: Colonial |
Building Construction Materials: Blown-In Insulation, Frame, StuccoIs a New ConstructionNot Attached Property |
Property Information Condition: Excellent |
Price & Status |
|---|
Price List Price: $3,788,000Price Per Sqft: $596 |
Active Status |
|---|
MLS Status: A |
Location |
|---|
Direction & Address City: Oyster Bay |
School Information Elementary School District: Oyster BayJr High / Middle School: Oyster Bay High SchoolJr High / Middle School District: Oyster BayHigh School: Oyster Bay High SchoolHigh School District: Oyster Bay |
Agent Information |
|---|
Listing Agent Listing ID: 3505881 |
Building |
|---|
Building Area Building Area: 6355 Square Feet |
Community |
|---|
Not Senior Community |
Lot Information |
|---|
Lot Area: 1.25 Acres |
Compensation |
|---|
Buyer Agency Commission: 2Buyer Agency Commission Type: %Sub Agency Commission: 0Sub Agency Commission Type: % |
Notes The listing broker’s offer of compensation is made only to participants of the MLS where the listing is filed |
Miscellaneous |
|---|
BasementMls Number: 3505881Attic: FullAttribution Contact: 516-776-0039 |
Additional Information |
|---|
Mlg Can ViewMlg Can Use: IDX |
Price History for 412 Mill River Road
| Date | Price | Event | Source |
|---|---|---|---|
| 09/21/2023 | $3,788,000 | Listed For Sale | OneKey® MLS #3505881 |
| 02/06/2020 | $1,265,000 | Sold | OneKey® MLS #3038449 |
| 09/12/2016 | $1,799,000 | ListingRemoved | Agent Provided |
| 09/11/2016 | $1,799,000 | PriceChange | Agent Provided |
| 09/06/2016 | $2,999,999 | PriceChange | Agent Provided |
| 12/12/2015 | $3,250,000 | Listed For Sale | Agent Provided |
| 05/13/2013 | $2,199,000 | ListingRemoved | Agent Provided |
| 05/19/2012 | $2,199,000 | Listed For Sale | Agent Provided |
| 04/06/2012 | $2,395,000 | ListingRemoved | Agent Provided |
| 05/30/2011 | $2,395,000 | PriceChange | Agent Provided |
| 05/11/2011 | $2,595,000 | Listed For Sale | Agent Provided |
Similar Homes You May Like
Skip to last item
- Listing by: Douglas Elliman Real Estate
- Listing by: Nest Seekers LLC
- Listing by: Keller Williams Rlty Landmark
- Listing by: Daniel Gale Sothebys Intl Rlty
- Listing by: Compass Greater NY LLC
- Listing by: Douglas Elliman Real Estate
- Listing by: Douglas Elliman Real Estate
- Listing by: Signature Premier Properties
- Listing by: Douglas Elliman Real Estate
- Listing by: Daniel Gale Sothebys Intl Rlty
- Listing by: Daniel Gale Sothebys Intl Rlty
- Listing by: Daniel Gale Sothebys Intl Rlty
- See more homes for sale inOyster BayTake a look
Skip to first item
New Listings near 412 Mill River Road
Skip to last item
- Listing by: Daniel Gale Sothebys Intl Rlty
- Listing by: Daniel Gale Sothebys Intl Rlty
- Listing by: Compass Greater NY LLC
- Listing by: Daniel Gale Sothebys Intl Rlty
- Listing by: NEXTHOME PLATINUM PROPERTIES
- Listing by: Douglas Elliman Real Estate
- Listing by: Daniel Gale Sothebys Intl Rlty
- Listing by: Douglas Elliman Real Estate
- Listing by: Daniel Gale Sothebys Intl Rlty
- Listing by: Daniel Gale Sothebys Intl Rlty
- Listing by: Compass Greater NY LLC
- Listing by: Signature Premier Properties
- See more homes for sale inOyster BayTake a look
Skip to first item
Property Taxes and Assessment
| Year | 2022 |
|---|---|
| Tax | |
| Assessment | $2,128,000 |
Home facts updated by county records
Comparable Sales for 412 Mill River Road
Address | Distance | Property Type | Sold Price | Sold Date | Bed | Bath | Sqft |
|---|---|---|---|---|---|---|---|
0.18 | Single-Family Home | $1,300,000 | 04/17/24 | 4 | 4 | 1,870 | |
0.52 | Single-Family Home | $1,550,000 | 07/21/23 | 7 | 5 | 4,399 | |
0.56 | Single-Family Home | $2,699,000 | 11/16/23 | 5 | 5 | 5,000 | |
0.79 | Single-Family Home | $2,600,000 | 12/12/23 | 6 | 6 | 5,200 | |
0.41 | Single-Family Home | $1,250,000 | 12/14/23 | 6 | 5 | - | |
0.07 | Single-Family Home | $1,175,000 | 12/11/23 | 4 | 3 | - | |
0.63 | Single-Family Home | $805,000 | 06/03/23 | 4 | 3 | 3,900 | |
0.90 | Single-Family Home | $1,048,950 | 01/19/24 | 6 | 5 | 4,322 | |
0.51 | Single-Family Home | $892,500 | 11/29/23 | 3 | 4 | 2,519 |
What Locals Say about Oyster Bay
- Bobby Hamilton
- Resident
- 3mo ago
"Nice quiet suburban town with a cute downtown area. Access to water, walkable streets, safe neighborhood."
- Littlemommy0811
- Resident
- 5y ago
"its nice , neighbors are great, teachers are nice . There is stuff to do with kids. has a great library. "
- Henry
- Resident
- 5y ago
"nice neigborhood, enjoy living here, but getting crowded...too many people, still nice place to live"
- Alexander B.
- 11y ago
"i live here and the hill is too steep. Cars slide down the hill in the snow."
LGBTQ Local Legal Protections
LGBTQ Local Legal Protections
Kristine J Livadas, Compass Greater NY LLC

The data relating to real estate for sale or lease on this web site comes in part from OneKey® MLS. Real estate listings held by brokerage firms other than Zillow, Inc are marked with the OneKey® MLS logo or an abbreviated logo and detailed information about them includes the name of the listing broker.
IDX information is provided exclusively for personal, non-commercial use, and may not be used for any purpose other than to identify prospective properties consumers may be interested in purchasing.
Information is deemed reliable but not guaranteed.
Copyright 2024 OneKey® MLS. All rights reserved.
The listing broker’s offer of compensation is made only to participants of the MLS where the listing is filed.
The listing broker’s offer of compensation is made only to participants of the MLS where the listing is filed.
412 Mill River Road, Oyster Bay, NY 11771 is a 6 bedroom, 7 bathroom, 6,355 sqft single-family home built in 2023. This property is currently available for sale and was listed by OneKey® MLS on Sep 21, 2023. The MLS # for this home is MLS# 3505881.
