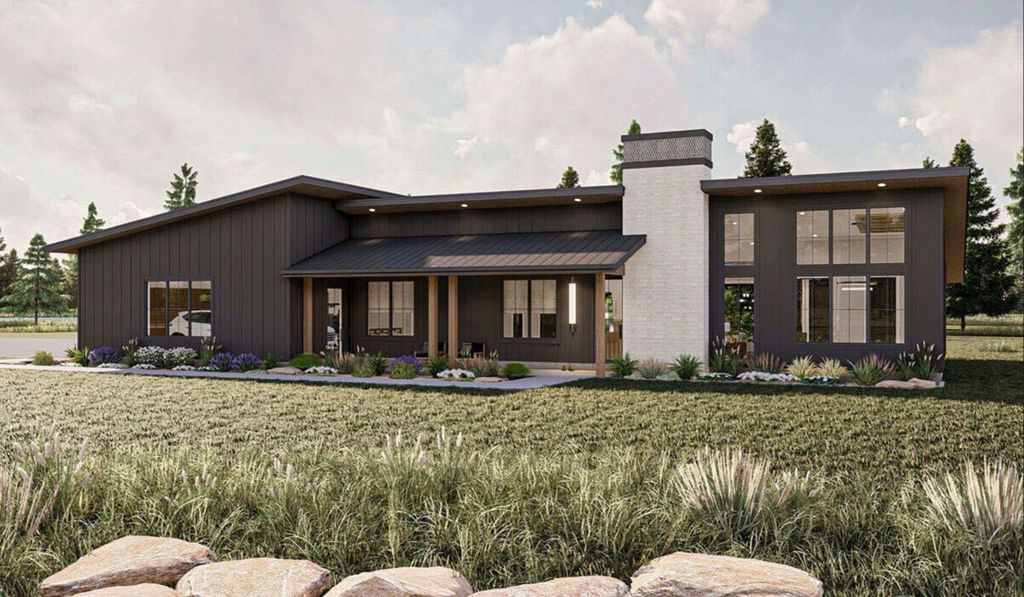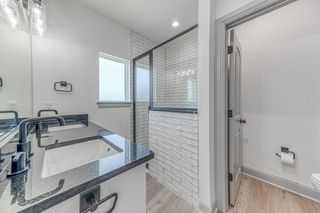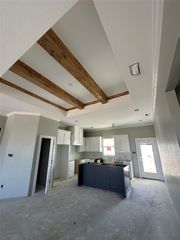


FOR SALE1 ACRE
A County Rd #3451
Paradise, TX 76073
- 3 Beds
- 2 Baths
- 1,796 sqft (on 1 acre)
- 3 Beds
- 2 Baths
- 1,796 sqft (on 1 acre)
3 Beds
2 Baths
1,796 sqft
(on 1 acre)
We estimate this home will sell faster than 90% nearby.
Local Information
© Google
-- mins to
Commute Destination
Description
This open concept, proposed new construction home in the esteemed Paradise ISD is located on a 1 acre lot in the serenity of the country where you can save annually with no city taxes & no HOA. The kitchen features a sizable island, which is great for cooking, dining, and hosting guests. It's designed with entertaining in mind. The master bedroom will have an ensuite bathroom with double sinks for convenience, a spacious walk-in shower with tiled finishes, and a generously sized closet designed for two people. 4 CAR GARAGE! Find yourself surrounded by privacy and seclusion from the city while still only minutes to creature comforts. Estimated completion 7 months from start to finish. Make this proposed floor plan your own with buyers choice finishes like hardware, colors, fixtures & more. Photos & floor plan are concept images & subject to change. Plus a 1-2-10 Warranty! Txt keyword ZHBHOME18 to 88000 for current models to tour & customizable features in your next home!
Home Highlights
Parking
4 Car Garage
Outdoor
Yes
A/C
Heating & Cooling
HOA
None
Price/Sqft
$278
Listed
31 days ago
Home Details for A County Rd #3451
Interior Features |
|---|
Interior Details Number of Rooms: 7Types of Rooms: Bedroom, Master Bedroom, Dining Room, Kitchen, Living Room, Laundry |
Beds & Baths Number of Bedrooms: 3Number of Bathrooms: 2Number of Bathrooms (full): 2 |
Dimensions and Layout Living Area: 1796 Square Feet |
Appliances & Utilities Utilities: Electricity Available, Septic Available, Water AvailableAppliances: Dishwasher, Electric Range, Disposal, Microwave, Vented Exhaust FanDishwasherDisposalLaundry: Washer Hookup,Electric Dryer HookupMicrowave |
Heating & Cooling Heating: Central,ElectricHas CoolingAir Conditioning: Central Air,Ceiling Fan(s),ElectricHas HeatingHeating Fuel: Central |
Fireplace & Spa Number of Fireplaces: 1Fireplace: Wood BurningHas a Fireplace |
Windows, Doors, Floors & Walls Flooring: Ceramic Tile, Luxury Vinyl Plank |
Levels, Entrance, & Accessibility Stories: 1Levels: OneFloors: Ceramic Tile, Luxury Vinyl Plank |
Exterior Features |
|---|
Exterior Home Features Roof: CompositionPatio / Porch: CoveredOther Structures: WorkshopFoundation: Slab |
Parking & Garage Number of Garage Spaces: 4Number of Covered Spaces: 4No CarportHas a GarageHas an Attached GarageParking Spaces: 4Parking: Lighted,Oversized,Garage Faces Side |
Water & Sewer Sewer: Aerobic Septic |
Days on Market |
|---|
Days on Market: 31 |
Property Information |
|---|
Year Built Year Built: 2024 |
Property Type / Style Property Type: ResidentialProperty Subtype: Single Family ResidenceStructure Type: HouseArchitecture: Contemporary/Modern,Detached |
Building Construction Materials: Board & Batten SidingNot Attached Property |
Property Information Parcel Number: 000000000 |
Price & Status |
|---|
Price List Price: $499,900Price Per Sqft: $278 |
Status Change & Dates Possession Timing: Close Of Escrow |
Active Status |
|---|
MLS Status: Active |
Media |
|---|
Location |
|---|
Direction & Address City: ParadiseCommunity: Crenshaw Farms |
School Information Elementary School: ParadiseElementary School District: Paradise ISDJr High / Middle School: ParadiseJr High / Middle School District: Paradise ISDHigh School: ParadiseHigh School District: Paradise ISD |
Agent Information |
|---|
Listing Agent Listing ID: 20560542 |
HOA |
|---|
No HOA |
Lot Information |
|---|
Lot Area: 1 Acres |
Listing Info |
|---|
Special Conditions: Builder Owned |
Compensation |
|---|
Buyer Agency Commission: 2Buyer Agency Commission Type: % |
Notes The listing broker’s offer of compensation is made only to participants of the MLS where the listing is filed |
Miscellaneous |
|---|
Mls Number: 20560542Living Area Range Units: Square FeetAttribution Contact: 817-382-2110 |
Last check for updates: about 4 hours ago
Listing courtesy of Ryan Zamarron 0690932, (817) 382-2110
Zeal, REALTORS
Krystle Bradford 0534084
Zeal, REALTORS
Source: NTREIS, MLS#20560542
Price History for A County Rd #3451
| Date | Price | Event | Source |
|---|---|---|---|
| 03/27/2024 | $499,900 | Listed For Sale | NTREIS #20560542 |
| 04/06/2023 | ListingRemoved | NTREIS #20111991 | |
| 10/01/2022 | $250,000 | ListingRemoved | NTREIS #20111991 |
| 07/20/2022 | $250,000 | Listed For Sale | NTREIS #20111991 |
Similar Homes You May Like
Skip to last item
Skip to first item
New Listings near A County Rd #3451
Skip to last item
Skip to first item
Comparable Sales for A County Rd #3451
Address | Distance | Property Type | Sold Price | Sold Date | Bed | Bath | Sqft |
|---|---|---|---|---|---|---|---|
0.07 | Single-Family Home | - | 06/28/23 | 3 | 2 | 1,934 | |
1.21 | Single-Family Home | - | 10/30/23 | 3 | 2 | 2,335 | |
1.15 | Single-Family Home | - | 05/15/23 | 4 | 2 | 2,205 | |
1.24 | Single-Family Home | - | 06/05/23 | 4 | 2 | 2,306 | |
1.28 | Single-Family Home | - | 06/09/23 | 4 | 3 | 2,446 | |
1.67 | Single-Family Home | - | 11/03/23 | 3 | 2 | 2,178 | |
1.25 | Single-Family Home | - | 06/23/23 | 4 | 3 | 2,633 | |
1.57 | Single-Family Home | - | 01/05/24 | 4 | 2 | 2,296 | |
1.66 | Single-Family Home | - | 08/17/23 | 3 | 1 | 1,449 | |
1.74 | Single-Family Home | - | 02/08/24 | 3 | 2 | 2,345 |
What Locals Say about Paradise
- Kayla K.
- Resident
- 5y ago
"There are many families and a great school district in Paradise. Everyone is spread out in the country but come together on Main Street for community events."
- Moody b.
- 11y ago
"I grew up in this beautiful quaint town and I can only hope one day my children will be as fortunate to grow up with all the wonderful treasures Paradise has to offer."
LGBTQ Local Legal Protections
LGBTQ Local Legal Protections
Ryan Zamarron, Zeal, REALTORS
IDX information is provided exclusively for personal, non-commercial use, and may not be used for any purpose other than to identify prospective properties consumers may be interested in purchasing. Information is deemed reliable but not guaranteed.
The listing broker’s offer of compensation is made only to participants of the MLS where the listing is filed.
The listing broker’s offer of compensation is made only to participants of the MLS where the listing is filed.
A County Rd #3451, Paradise, TX 76073 is a 3 bedroom, 2 bathroom, 1,796 sqft single-family home built in 2024. This property is currently available for sale and was listed by NTREIS on Mar 27, 2024. The MLS # for this home is MLS# 20560542.
