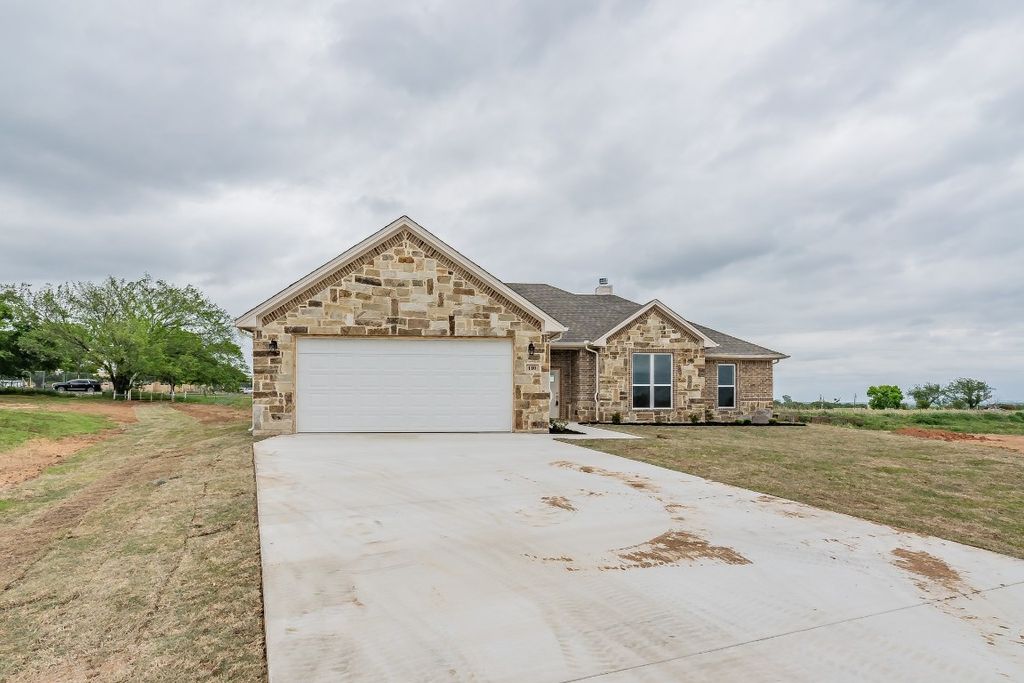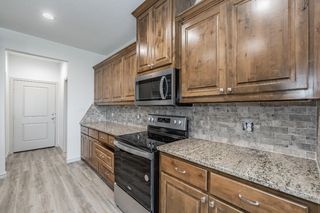


FOR SALE0.5 ACRES
110 Aspen Cir
Paradise, TX 76073
- 4 Beds
- 2 Baths
- 1,767 sqft (on 0.50 acres)
- 4 Beds
- 2 Baths
- 1,767 sqft (on 0.50 acres)
4 Beds
2 Baths
1,767 sqft
(on 0.50 acres)
Local Information
© Google
-- mins to
Commute Destination
Description
PRICE REDUCTION PLUS $10,000.00 toward Closing Costs, Interest Rate, or 2-1 Buy Down when using our Preferred Lender, The Lambert Team of Fairway . New Construction home located in Paradise ISD. Featuring a half acre lot, 4 bedrooms, 2 baths, large covered porch for entertaining. Open floor concept with woodburning fireplace, custom cabinets and granite countertops throughout. Walk in pantry, dual primary bedroom closets. Within walking distance to all schools and easy access to Hwy 114
Home Highlights
Parking
2 Car Garage
Outdoor
Porch
A/C
Heating & Cooling
HOA
None
Price/Sqft
$228
Listed
180+ days ago
Home Details for 110 Aspen Cir
Interior Features |
|---|
Interior Details Number of Rooms: 10Types of Rooms: Master Bedroom, Bedroom, Bathroom, Breakfast Room Nook, Living Room, Master Bathroom, Kitchen, Utility Room |
Beds & Baths Number of Bedrooms: 4Number of Bathrooms: 2Number of Bathrooms (full): 2 |
Dimensions and Layout Living Area: 1767 Square Feet |
Appliances & Utilities Utilities: Septic Available, Underground Utilities, Water AvailableAppliances: Dishwasher, Electric Oven, MicrowaveDishwasherLaundry: Electric Dryer Hookup,Laundry in Utility RoomMicrowave |
Heating & Cooling Heating: Central,Electric,ENERGY STAR/ACCA RSI Qualified Installation,ENERGY STAR Qualified Equipment,Fireplace(s),Heat PumpHas CoolingAir Conditioning: Central Air,Ceiling Fan(s),Electric,ENERGY STAR Qualified EquipmentHas HeatingHeating Fuel: Central |
Fireplace & Spa Number of Fireplaces: 1Fireplace: Wood BurningHas a Fireplace |
Windows, Doors, Floors & Walls Flooring: Carpet, Ceramic Tile |
Levels, Entrance, & Accessibility Stories: 1Levels: OneFloors: Carpet, Ceramic Tile |
Security Security: Carbon Monoxide Detector(s), Smoke Detector(s) |
Exterior Features |
|---|
Exterior Home Features Roof: CompositionPatio / Porch: Rear Porch, Front Porch, CoveredFencing: NoneExterior: Lighting, Rain GuttersFoundation: Slab |
Parking & Garage Number of Garage Spaces: 2Number of Covered Spaces: 2No CarportHas a GarageHas an Attached GarageParking Spaces: 2Parking: Garage Faces Front,Garage,Garage Door Opener |
Frontage Road Surface Type: AsphaltNot on Waterfront |
Water & Sewer Sewer: Aerobic Septic, Septic Tank |
Days on Market |
|---|
Days on Market: 180+ |
Property Information |
|---|
Year Built Year Built: 2023 |
Property Type / Style Property Type: ResidentialProperty Subtype: Single Family ResidenceStructure Type: HouseArchitecture: Traditional,Detached |
Building Construction Materials: Brick, Rock, StoneNot Attached Property |
Property Information Parcel Number: 20109484 |
Price & Status |
|---|
Price List Price: $403,750Price Per Sqft: $228 |
Status Change & Dates Possession Timing: Close Of Escrow |
Active Status |
|---|
MLS Status: Active |
Media |
|---|
Location |
|---|
Direction & Address City: ParadiseCommunity: Olde Towne Estates |
School Information Elementary School: ParadiseElementary School District: Paradise ISDJr High / Middle School: ParadiseJr High / Middle School District: Paradise ISDHigh School: ParadiseHigh School District: Paradise ISD |
Agent Information |
|---|
Listing Agent Listing ID: 20301814 |
Community |
|---|
Community Features: Community MailboxNot Senior Community |
HOA |
|---|
No HOA |
Lot Information |
|---|
Lot Area: 0.50 acres |
Listing Info |
|---|
Special Conditions: Builder Owned |
Energy |
|---|
Energy Efficiency Features: Appliances, HVAC, Insulation, Lighting, Rain/Freeze Sensors, Water Heater |
Compensation |
|---|
Buyer Agency Commission: 3Buyer Agency Commission Type: % |
Notes The listing broker’s offer of compensation is made only to participants of the MLS where the listing is filed |
Miscellaneous |
|---|
Mls Number: 20301814Living Area Range Units: Square FeetAttribution Contact: 817-618-3377 |
Additional Information |
|---|
Community Mailbox |
Last check for updates: 1 day ago
Listing courtesy of Sandy Lambert 0380022, (817) 618-3377
Terin Realty
Source: NTREIS, MLS#20301814
Price History for 110 Aspen Cir
| Date | Price | Event | Source |
|---|---|---|---|
| 04/23/2024 | $403,750 | PendingToActive | NTREIS #20301814 |
| 04/12/2024 | $403,750 | Pending | NTREIS #20301814 |
| 11/27/2023 | $403,750 | PriceChange | NTREIS #20301814 |
| 09/19/2023 | $413,750 | Listed For Sale | NTREIS #20301814 |
| 08/28/2023 | ListingRemoved | NTREIS #20301814 | |
| 04/12/2023 | $413,750 | Listed For Sale | NTREIS #20301814 |
Similar Homes You May Like
Skip to last item
Skip to first item
New Listings near 110 Aspen Cir
Skip to last item
Skip to first item
Comparable Sales for 110 Aspen Cir
Address | Distance | Property Type | Sold Price | Sold Date | Bed | Bath | Sqft |
|---|---|---|---|---|---|---|---|
0.02 | Single-Family Home | - | 03/24/24 | 3 | 2 | 1,662 | |
0.19 | Single-Family Home | - | 05/15/23 | 4 | 2 | 1,725 | |
0.10 | Single-Family Home | - | 08/01/23 | 3 | 2 | 1,512 | |
0.24 | Single-Family Home | - | 06/21/23 | 4 | 2 | 1,909 | |
0.26 | Single-Family Home | - | 01/09/24 | 4 | 2 | 1,949 | |
0.27 | Single-Family Home | - | 05/12/23 | 3 | 2 | 1,703 | |
0.36 | Single-Family Home | - | 04/01/24 | 4 | 2 | 2,003 | |
0.31 | Single-Family Home | - | 01/24/24 | 3 | 2 | 1,717 | |
0.31 | Single-Family Home | - | 07/28/23 | 3 | 2 | 1,694 | |
0.29 | Single-Family Home | - | 06/12/23 | 3 | 2 | 2,037 |
What Locals Say about Paradise
- Kayla K.
- Resident
- 5y ago
"There are many families and a great school district in Paradise. Everyone is spread out in the country but come together on Main Street for community events."
- Moody b.
- 11y ago
"I grew up in this beautiful quaint town and I can only hope one day my children will be as fortunate to grow up with all the wonderful treasures Paradise has to offer."
LGBTQ Local Legal Protections
LGBTQ Local Legal Protections
Sandy Lambert, Terin Realty
IDX information is provided exclusively for personal, non-commercial use, and may not be used for any purpose other than to identify prospective properties consumers may be interested in purchasing. Information is deemed reliable but not guaranteed.
The listing broker’s offer of compensation is made only to participants of the MLS where the listing is filed.
The listing broker’s offer of compensation is made only to participants of the MLS where the listing is filed.
110 Aspen Cir, Paradise, TX 76073 is a 4 bedroom, 2 bathroom, 1,767 sqft single-family home built in 2023. This property is currently available for sale and was listed by NTREIS on Aug 28, 2023. The MLS # for this home is MLS# 20301814.
