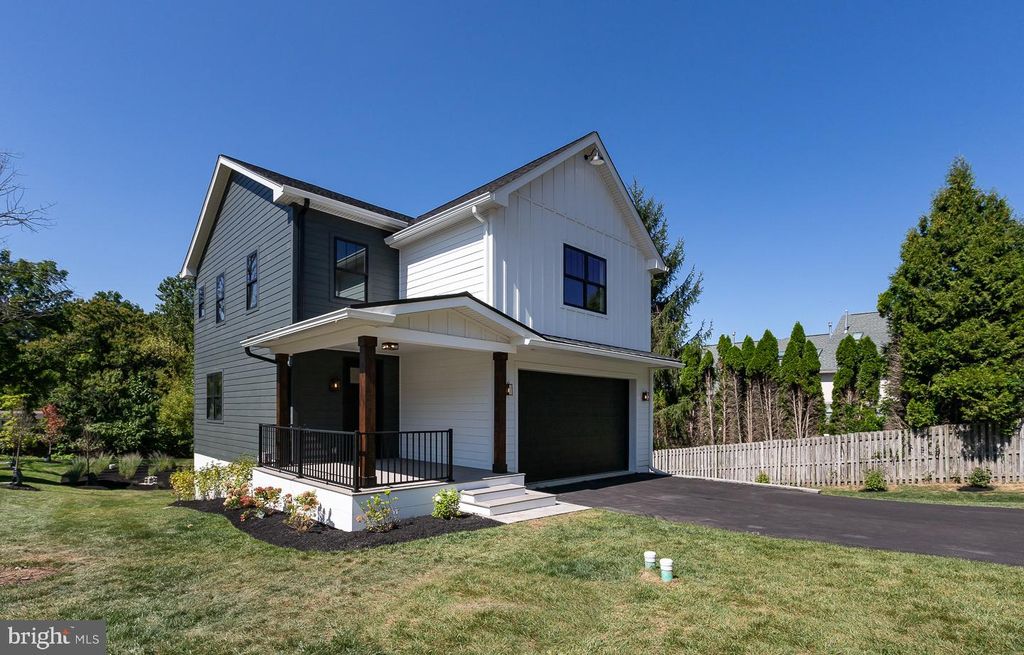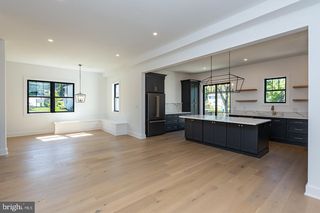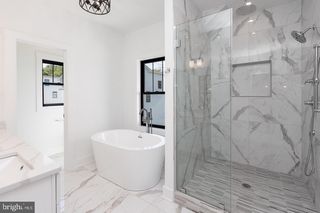


FOR SALENEW CONSTRUCTION0.36 ACRES
984 Henry Ave
Wayne, PA 19087
- 4 Beds
- 5 Baths
- 3,022 sqft (on 0.36 acres)
- 4 Beds
- 5 Baths
- 3,022 sqft (on 0.36 acres)
4 Beds
5 Baths
3,022 sqft
(on 0.36 acres)
Local Information
© Google
-- mins to
Commute Destination
Description
Welcome to The Enclave at St David's. Your new home is waiting. It's rare to find a new construction single family home in one of the top school districts in the state at this price point. This home is Built and Move In Ready. 984 Henry Avenue is part of nine new construction residences in a private enclave near the heart of downtown Wayne. A collection of eight carriage homes and one single-family home, they feature spacious interior living with thoughtful finishes throughout. Live effortlessly between the sanctuary of home and the vibrancy of downtown Wayne’s thriving restaurant scene. This beautiful single family home is located at the end of a quiet cul-de-sac and has 3022 square feet of living space. Four bedrooms, four full baths, and one half bath. The first floor features 10 foot ceilings in the open concept kitchen, dining, living room. A perfect spot to entertain friends and family. The upgraded kitchen boasts a large center island with Calacatta Quartz countertops and a full slab backsplash. GE Cafe series appliances in matte black with upgraded brass hardware. Custom shiplap and white oak hood. Custom white oak open shelving. Bar area with beverage refrigerator and custom white oak shelving. Custom corner dining bench. Shiplap fireplace and TV wall. Off of the kitchen you’ll find your outdoor entertainment area, a 200 square-foot deck that overlooks the beautifully landscaped back yard. Take the custom white oak stairs up to the second floor. On the second floor enter through French doors to find the primary suite. The primary suite is airy and open with soaring 12 foot ceilings. The primary en suite includes a walk in shower with marble mosaic flooring, hand held and rain can, soaking tub, private wash closet, and a large double vanity with Calacatta Quartz top. The large walk-in closet completes the primary suite. Down the hall you'll find a second primary suite with 12 foot ceilings, walk in closet, full bath with a double vanity, linen closet, and tub shower combo. Also on this level, there is a third en suite with 12 foot ceilings, walk-in closet, and full bath. To complete the second level you'll be happy to find a laundry room with a sink cabinet and folding table. On the lower level, you’ll find a large fourth bedroom, full bath, and living space. From this space you can walk out to your ground floor patio and back yard. James Hardie siding, black Andersen windows, Azek Vintage Collection decking, Shaw Couture white oak wide plank flooring, upgraded GE Cafe appliances. Located in the award-winning Tredyffrin Easttown school district. Close to the train station, freeways, and King Of Prussia shopping and dining. Don’t miss this opportunity to live in a beautiful new construction single family home, in a top school district in the state, close to all of the amenities that Wayne has to offer. This home is built and move-in ready. All you have to do is pack your bags. Taxes TBD. The development is 90% complete and no exterior construction.
Home Highlights
Parking
2 Car Garage
Outdoor
No Info
A/C
Heating & Cooling
HOA
$165/Monthly
Price/Sqft
$414
Listed
180+ days ago
Home Details for 984 Henry Ave
Interior Features |
|---|
Interior Details Basement: Drainage System,Finished,Exterior Entry,Poured Concrete,Rear Entrance,Sump Pump,Walkout Level |
Beds & Baths Number of Bedrooms: 4Number of Bathrooms: 5Number of Bathrooms (full): 4Number of Bathrooms (half): 1Number of Bathrooms (main level): 1 |
Dimensions and Layout Living Area: 3022 Square Feet |
Appliances & Utilities Appliances: Built-In Microwave, Built-In Range, Dishwasher, Disposal, ENERGY STAR Qualified Refrigerator, Exhaust Fan, Range Hood, Six Burner Stove, Gas Water HeaterDishwasherDisposal |
Heating & Cooling Heating: Central,Natural GasHas CoolingAir Conditioning: Central A/C,Natural GasHas HeatingHeating Fuel: Central |
Fireplace & Spa Number of Fireplaces: 1Fireplace: Gas/PropaneHas a Fireplace |
Windows, Doors, Floors & Walls Flooring: Engineered Wood, Wood Floors |
Levels, Entrance, & Accessibility Stories: 3Levels: ThreeAccessibility: NoneFloors: Engineered Wood, Wood Floors |
Exterior Features |
|---|
Exterior Home Features Roof: Architectural Shingle MetalOther Structures: Above GradeExterior: Lighting, Sidewalks, Street LightsFoundation: Concrete PerimeterNo Private Pool |
Parking & Garage Number of Garage Spaces: 2Number of Covered Spaces: 2Open Parking Spaces: 4No CarportHas a GarageHas an Attached GarageHas Open ParkingParking Spaces: 6Parking: Garage Door Opener,Inside Entrance,Attached Garage,Driveway,On Street |
Pool Pool: None |
Frontage Not on Waterfront |
Water & Sewer Sewer: Public Sewer |
Finished Area Finished Area (above surface): 3022 Square Feet |
Days on Market |
|---|
Days on Market: 180+ |
Property Information |
|---|
Year Built Year Built: 2023 |
Property Type / Style Property Type: ResidentialProperty Subtype: Single Family ResidenceStructure Type: DetachedArchitecture: Other |
Building Construction Materials: HardiPlank TypeIs a New Construction |
Property Information Condition: ExcellentParcel Number: NO TAX RECORD |
Price & Status |
|---|
Price List Price: $1,250,000Price Per Sqft: $414 |
Status Change & Dates Possession Timing: Negotiable |
Active Status |
|---|
MLS Status: ACTIVE |
Media |
|---|
Location |
|---|
Direction & Address City: WayneCommunity: None Available |
School Information Elementary School: Tredyffrin-easttown Middle SchoolElementary School District: Tredyffrin-easttownJr High / Middle School: Tredyffrin-easttownJr High / Middle School District: Tredyffrin-easttownHigh School: Conestoga SeniorHigh School District: Tredyffrin-easttown |
Agent Information |
|---|
Listing Agent Listing ID: PACT2052224 |
Building |
|---|
Building Details Builder Name: Pradelli Homes |
Community |
|---|
Not Senior Community |
HOA |
|---|
HOA Name: F&h Main Line LpHas an HOAHOA Fee: $165/Monthly |
Lot Information |
|---|
Lot Area: 0.36 acres |
Listing Info |
|---|
Special Conditions: Standard |
Offer |
|---|
Listing Agreement Type: Exclusive Right To SellListing Terms: Cash, Conventional, VA Loan |
Compensation |
|---|
Buyer Agency Commission: 2.5Buyer Agency Commission Type: %Sub Agency Commission: 0Sub Agency Commission Type: %Transaction Broker Commission: 0Transaction Broker Commission Type: % |
Notes The listing broker’s offer of compensation is made only to participants of the MLS where the listing is filed |
Business |
|---|
Business Information Ownership: Fee Simple |
Miscellaneous |
|---|
BasementMls Number: PACT2052224Municipality: TREDYFFRIN TWP |
Last check for updates: about 14 hours ago
Listing courtesy of Casey Pradelli, (610) 513-7272
Homestead Land Sales, LLC, (610) 353-4755
Source: Bright MLS, MLS#PACT2052224

Price History for 984 Henry Ave
| Date | Price | Event | Source |
|---|---|---|---|
| 04/08/2024 | $1,250,000 | PriceChange | Bright MLS #PACT2052224 |
| 10/25/2023 | $1,349,000 | PriceChange | Bright MLS #PACT2052224 |
| 09/09/2023 | $1,449,000 | Listed For Sale | Bright MLS #PACT2052224 |
Similar Homes You May Like
Skip to last item
Skip to first item
New Listings near 984 Henry Ave
Skip to last item
- BHHS Fox & Roach Wayne-Devon
- Long & Foster Real Estate, Inc.
- Tesla Realty Group, LLC
- Long & Foster Real Estate, Inc.
- Kurfiss Sotheby's International Realty
- Long & Foster Real Estate, Inc.
- See more homes for sale inWayneTake a look
Skip to first item
Comparable Sales for 984 Henry Ave
Address | Distance | Property Type | Sold Price | Sold Date | Bed | Bath | Sqft |
|---|---|---|---|---|---|---|---|
0.20 | Single-Family Home | $624,900 | 06/16/23 | 4 | 3 | 2,200 | |
0.48 | Single-Family Home | $220,000 | 06/29/23 | 4 | 4 | 2,832 | |
0.29 | Single-Family Home | $1,150,000 | 08/18/23 | 5 | 5 | 4,001 | |
0.11 | Single-Family Home | $500,000 | 07/31/23 | 3 | 2 | 1,548 | |
0.28 | Single-Family Home | $1,400,000 | 03/22/24 | 4 | 3 | 3,928 | |
0.43 | Single-Family Home | $2,295,000 | 05/23/23 | 5 | 6 | 4,562 | |
0.20 | Single-Family Home | $1,560,000 | 06/16/23 | 5 | 7 | 7,078 | |
0.49 | Single-Family Home | $1,300,000 | 11/22/23 | 5 | 4 | 2,930 |
What Locals Say about Wayne
- Stephanie S.
- Resident
- 3y ago
"More remote and private road . Traffic isn’t crazy at all , and the houses are not on top of one another. No close neighbors. "
- Terry B.
- Resident
- 4y ago
"We have friendly Neighbors, quiet streets and most everybody takes good care of their homes. The mountain views are beautiful."
- Luelre
- Resident
- 4y ago
"It’s about 50/50 for older adults and younger families. There is a very old fashioned way of thinking in those neighborhood. It’s a small town and everybody knows everybody."
- Dawn.arissa
- Resident
- 4y ago
"Perfect neighborhood to raise a family. We a family within our community. Kids or no kids, we are here together as a family in Rolling View!!! Just a door away."
- Jamielee1212
- Resident
- 5y ago
"Greet Neighborhood to live in. Mostly quiet and everyone is friendly. It is a small area so everyone knows your name. "
LGBTQ Local Legal Protections
LGBTQ Local Legal Protections
Casey Pradelli, Homestead Land Sales, LLC

The data relating to real estate for sale on this website appears in part through the BRIGHT Internet Data Exchange program, a voluntary cooperative exchange of property listing data between licensed real estate brokerage firms, and is provided by BRIGHT through a licensing agreement.
Listing information is from various brokers who participate in the Bright MLS IDX program and not all listings may be visible on the site.
The property information being provided on or through the website is for the personal, non-commercial use of consumers and such information may not be used for any purpose other than to identify prospective properties consumers may be interested in purchasing.
Some properties which appear for sale on the website may no longer be available because they are for instance, under contract, sold or are no longer being offered for sale.
Property information displayed is deemed reliable but is not guaranteed.
Copyright 2024 Bright MLS, Inc. Click here for more information
The listing broker’s offer of compensation is made only to participants of the MLS where the listing is filed.
The listing broker’s offer of compensation is made only to participants of the MLS where the listing is filed.
984 Henry Ave, Wayne, PA 19087 is a 4 bedroom, 5 bathroom, 3,022 sqft single-family home built in 2023. This property is currently available for sale and was listed by Bright MLS on Sep 9, 2023. The MLS # for this home is MLS# PACT2052224.
