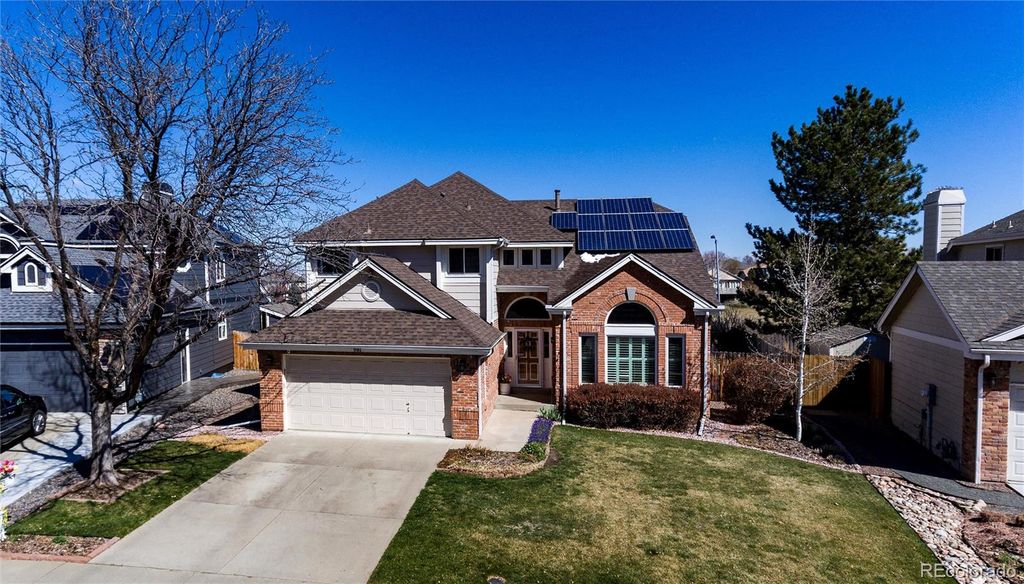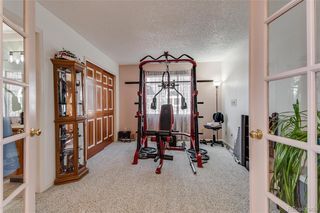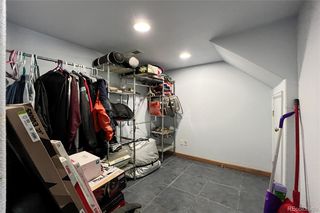


FOR SALE
981 E 133rd Drive
Thornton, CO 80241
Hunters Glen- 4 Beds
- 4 Baths
- 3,553 sqft
- 4 Beds
- 4 Baths
- 3,553 sqft
4 Beds
4 Baths
3,553 sqft
Local Information
© Google
-- mins to
Commute Destination
Description
Spacious 4 bedroom, 4 bathroom two story home located in the Hunters Glenn subdivision. The property is located on a cul-de-sac street. Mature front and backyard landscaping. The main floor plan offers a living room, formal dining room, kitchen, family room, half bath, laundry room and main floor bedroom that could be used as a main floor study as well. The upper level has a master bedroom with a five piece master bathroom and walk-in closet, two additional bedrooms that share a full bathroom. The basement is fully finished with a half bathroom, wet bar, storage area and crawl space. Enjoy the large backyard with mountain and golf course views, redwood deck, covered patio and garden areas. The backyard is across the street from #18 and #10 golf holes of the Thorncreek golf course. Close to schools, parks, shopping, restaurants and health care. Easy access to major streets and I-25.
Home Highlights
Parking
2 Car Garage
Outdoor
Deck
A/C
Heating & Cooling
HOA
None
Price/Sqft
$203
Listed
37 days ago
Home Details for 981 E 133rd Drive
Interior Features |
|---|
Interior Details Basement: Crawl Space,Finished,Partial,Sump PumpNumber of Rooms: 12Wet Bar |
Beds & Baths Number of Bedrooms: 4Main Level Bedrooms: 1Number of Bathrooms: 4Number of Bathrooms (full): 2Number of Bathrooms (half): 2Number of Bathrooms (main level): 1 |
Dimensions and Layout Living Area: 3553 Square Feet |
Appliances & Utilities Utilities: Electricity Connected, Internet Access (Wired), Natural Gas Connected, Phone ConnectedAppliances: Dishwasher, Disposal, Microwave, Oven, Range, Range Hood, Refrigerator, Self Cleaning Oven, Sump PumpDishwasherDisposalMicrowaveRefrigerator |
Heating & Cooling Heating: Forced Air,Natural GasHas CoolingAir Conditioning: Air Conditioning-RoomHas HeatingHeating Fuel: Forced Air |
Fireplace & Spa Number of Fireplaces: 1Fireplace: Family Room, Gas LogHas a Fireplace |
Gas & Electric Electric: 110V, 220 VoltsHas Electric on Property |
Windows, Doors, Floors & Walls Window: Bay Window(s), Window CoveringsFlooring: Carpet, Linoleum, Tile |
Levels, Entrance, & Accessibility Stories: 2Levels: TwoFloors: Carpet, Linoleum, Tile |
View No View |
Security Security: Carbon Monoxide Detector(s), Smoke Detector(s) |
Exterior Features |
|---|
Exterior Home Features Roof: CompositionPatio / Porch: Covered, DeckFencing: FullExterior: Private YardFoundation: Concrete Perimeter |
Parking & Garage Number of Garage Spaces: 2Number of Covered Spaces: 2No CarportHas a GarageHas an Attached GarageParking Spaces: 2Parking: Concrete |
Frontage Road Frontage: PublicResponsible for Road Maintenance: Public Maintained RoadRoad Surface Type: Paved |
Water & Sewer Sewer: Public Sewer |
Finished Area Finished Area (above surface): 2642 Square FeetFinished Area (below surface): 787 Square Feet |
Days on Market |
|---|
Days on Market: 37 |
Property Information |
|---|
Year Built Year Built: 1989 |
Property Type / Style Property Type: ResidentialProperty Subtype: Single Family ResidenceStructure Type: HouseArchitecture: Contemporary |
Building Construction Materials: Brick, FrameNot Attached Property |
Property Information Not Included in Sale: Washer, Dryer, Curtains In Master Bedroom, Family Room, Main Floor Bedroom, Metal Shelving In The Basement Storage Room. Ring Security Cameras Located On Backyard Deck, (2) On Eastside Of House, (1) Over Garage, (1) On Westside Of House And Front Door.Parcel Number: R0017504 |
Price & Status |
|---|
Price List Price: $720,000Price Per Sqft: $203 |
Status Change & Dates Possession Timing: Close Of Escrow |
Active Status |
|---|
MLS Status: Active |
Media |
|---|
Location |
|---|
Direction & Address City: ThorntonCommunity: Hunters Glen |
School Information Elementary School: Hunters GlenElementary School District: Adams 12 5 Star SchlJr High / Middle School: CenturyJr High / Middle School District: Adams 12 5 Star SchlHigh School: Mountain RangeHigh School District: Adams 12 5 Star Schl |
Agent Information |
|---|
Listing Agent Listing ID: 3560192 |
Building |
|---|
Building Area Building Area: 3553 Square Feet |
Community |
|---|
Not Senior Community |
HOA |
|---|
No HOA |
Lot Information |
|---|
Lot Area: 10224 sqft |
Listing Info |
|---|
Special Conditions: Standard |
Offer |
|---|
Listing Terms: Cash, Conventional, FHA, VA Loan |
Mobile R/V |
|---|
Mobile Home Park Mobile Home Units: Feet |
Compensation |
|---|
Buyer Agency Commission: 2.8Buyer Agency Commission Type: % |
Notes The listing broker’s offer of compensation is made only to participants of the MLS where the listing is filed |
Business |
|---|
Business Information Ownership: Individual |
Miscellaneous |
|---|
BasementMls Number: 3560192Attribution Contact: RMASAVOIE@GMAIL.COM, 303-570-1201 |
Additional Information |
|---|
Mlg Can ViewMlg Can Use: IDX |
Last check for updates: about 20 hours ago
Listing courtesy of David Savoie, (303) 570-1201
RE/MAX ALLIANCE
Source: REcolorado, MLS#3560192

Price History for 981 E 133rd Drive
| Date | Price | Event | Source |
|---|---|---|---|
| 04/17/2024 | $720,000 | PriceChange | REcolorado #3560192 |
| 03/29/2024 | $725,000 | Listed For Sale | REcolorado #3560192 |
| 02/13/2009 | $338,000 | Sold | N/A |
| 11/14/2008 | $338,000 | Sold | N/A |
Similar Homes You May Like
Skip to last item
- RE/MAX PROFESSIONALS, MLS#3677958
- Opendoor Brokerage LLC, MLS#1845992
- Westwind Properties Real Estate, MLS#4070416
- See more homes for sale inThorntonTake a look
Skip to first item
New Listings near 981 E 133rd Drive
Skip to last item
- GroupG Real Estate LLC, MLS#6719291
- See more homes for sale inThorntonTake a look
Skip to first item
Property Taxes and Assessment
| Year | 2023 |
|---|---|
| Tax | $3,709 |
| Assessment | $727,000 |
Home facts updated by county records
Comparable Sales for 981 E 133rd Drive
Address | Distance | Property Type | Sold Price | Sold Date | Bed | Bath | Sqft |
|---|---|---|---|---|---|---|---|
0.19 | Single-Family Home | $609,990 | 06/20/23 | 4 | 4 | 3,030 | |
0.10 | Single-Family Home | $650,000 | 06/20/23 | 4 | 4 | 2,552 | |
0.15 | Single-Family Home | $700,000 | 09/29/23 | 4 | 5 | 3,691 | |
0.20 | Single-Family Home | $685,000 | 05/22/23 | 4 | 5 | 3,555 | |
0.12 | Single-Family Home | $650,000 | 06/02/23 | 5 | 3 | 3,325 | |
0.33 | Single-Family Home | $560,000 | 09/21/23 | 4 | 4 | 3,454 | |
0.22 | Single-Family Home | $575,000 | 07/18/23 | 4 | 4 | 2,186 | |
0.23 | Single-Family Home | $678,000 | 05/25/23 | 5 | 4 | 3,206 | |
0.27 | Single-Family Home | $677,000 | 04/12/24 | 5 | 3 | 3,320 | |
0.21 | Single-Family Home | $575,000 | 05/15/23 | 4 | 3 | 2,457 |
What Locals Say about Hunters Glen
- Jason.barrios
- Resident
- 3y ago
"Long to get to Tech center on south side of city. Commute to downtown is 15 minutes. Commute in north is easy."
- Miss P.
- Resident
- 4y ago
"Easy access to i25 is a major plus. Plus e470 isn't very far away either. Traffic isn't bad outside of rush hour, even then we will have access to a light rail very shortly. "
LGBTQ Local Legal Protections
LGBTQ Local Legal Protections
David Savoie, RE/MAX ALLIANCE

© 2023 REcolorado® All rights reserved. Certain information contained herein is derived from information which is the licensed property of, and copyrighted by, REcolorado®. Click here for more information
The listing broker’s offer of compensation is made only to participants of the MLS where the listing is filed.
The listing broker’s offer of compensation is made only to participants of the MLS where the listing is filed.
981 E 133rd Drive, Thornton, CO 80241 is a 4 bedroom, 4 bathroom, 3,553 sqft single-family home built in 1989. 981 E 133rd Drive is located in Hunters Glen, Thornton. This property is currently available for sale and was listed by REcolorado on Mar 22, 2024. The MLS # for this home is MLS# 3560192.
