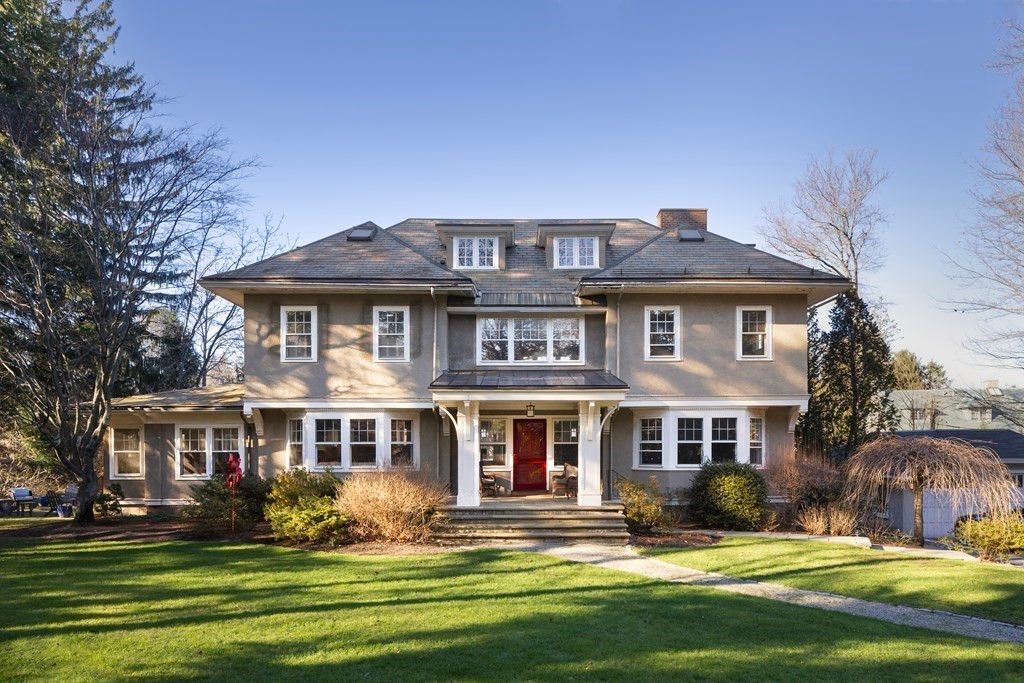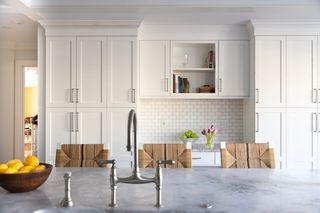


OFF MARKET
96 Crafts Rd
Brookline, MA 02467
Chestnut Hill- 6 Beds
- 5 Baths
- 6,313 sqft (on 0.81 acres)
- 6 Beds
- 5 Baths
- 6,313 sqft (on 0.81 acres)
6 Beds
5 Baths
6,313 sqft
(on 0.81 acres)
Homes for Sale Near 96 Crafts Rd
Skip to last item
- Linda Lerner, William Raveis R.E. & Home Services
- Ryan Clunan, Campion & Company Fine Homes Real Estate
- The Sarkis Team, Douglas Elliman Real Estate - The Sarkis Team
- Maggie Gold Seelig, MGS Group Real Estate LTD
- The Sarkis Team, Douglas Elliman Real Estate - The Sarkis Team
- Samantha Stumpo, New Brook Realty Group, LLC
- Frank Celeste, Gibson Sotheby's International Realty
- See more homes for sale inBrooklineTake a look
Skip to first item
Local Information
© Google
-- mins to
Commute Destination
Description
This property is no longer available to rent or to buy. This description is from June 23, 2023
Rarely does a special property like this come to market. Situated on one of the largest lots in Brookline's most coveted Chestnut Hill neighborhood, this 6,313 sqft home sited on 0.81 acres offers a private setting with all of the conveniences of city living. The open living spaces and seamless flow make this home perfect for entertaining and everyday living. The heart of the house features a two story foyer and expansive living room with a cozy reading nook. Front to back family room with french doors to a bluestone patio. Grand dining room with fireplace, newly renovated kitchen with breakfast area, bookshelf lined study and half bath complete the first floor.The primary wing features a spacious bedroom with fireplace, spa-like bath, two additional bedrooms, full bath and laundry complete the 2nd floor. The 3rd floor features 3 additional bedrooms, full bath and storage. The property's mature trees and plantings combined with southern exposure create the ultimate private oasis.
Home Highlights
Parking
Garage
Outdoor
Patio, Deck
A/C
Heating & Cooling
HOA
None
Price/Sqft
No Info
Listed
180+ days ago
Home Details for 96 Crafts Rd
Interior Features |
|---|
Interior Details Basement: Full,Finished,Walk-Out Access,Interior EntryNumber of Rooms: 13Types of Rooms: Master Bedroom, Bedroom 2, Bedroom 3, Bedroom 4, Bedroom 5, Master Bathroom, Bathroom 1, Bathroom 2, Bathroom 3, Dining Room, Family Room, Kitchen, Living Room |
Beds & Baths Number of Bedrooms: 6Number of Bathrooms: 5Number of Bathrooms (full): 4Number of Bathrooms (half): 1 |
Dimensions and Layout Living Area: 6313 Square Feet |
Appliances & Utilities Utilities: for Gas Range, for Gas Oven, for Gas Dryer, Washer HookupLaundry: Gas Dryer Hookup,Washer Hookup,Second Floor |
Heating & Cooling Heating: Forced Air,Hot Water,Natural Gas,FireplaceHas CoolingAir Conditioning: Central Air,DuctlessHas HeatingHeating Fuel: Forced Air |
Fireplace & Spa Number of Fireplaces: 5Fireplace: Dining Room, Living Room, Master Bedroom, BedroomHas a FireplaceNo Spa |
Windows, Doors, Floors & Walls Window: SkylightDoor: French DoorsFlooring: Carpet, Marble, Hardwood, Wall to Wall Carpet, Stone/Ceramic Tile |
Levels, Entrance, & Accessibility Floors: Carpet, Marble, Hardwood, Wall To Wall Carpet, Stone Ceramic Tile |
Security Security: Security System |
Exterior Features |
|---|
Exterior Home Features Roof: SlatePatio / Porch: Deck, PatioFencing: FencedExterior: Rain Gutters, Sprinkler SystemFoundation: Concrete Perimeter, GraniteSprinkler System |
Parking & Garage Number of Garage Spaces: 2Number of Covered Spaces: 2No CarportHas a GarageNo Attached GarageHas Open ParkingParking Spaces: 5Parking: Detached,Garage Door Opener,Storage,Garage Faces Side,Oversized,Paved Drive,Off Street,Paved |
Frontage Road Frontage: PublicNot on Waterfront |
Water & Sewer Sewer: Public Sewer |
Property Information |
|---|
Year Built Year Built: 1920 |
Property Type / Style Property Type: ResidentialProperty Subtype: Single Family ResidenceArchitecture: Colonial |
Building Construction Materials: StoneNot Attached PropertyDoes Not Include Home Warranty |
Property Information Parcel Number: 39455 |
Price & Status |
|---|
Price List Price: $5,495,000 |
Status Change & Dates Off Market Date: Tue May 02 2023 |
Active Status |
|---|
MLS Status: Sold |
Media |
|---|
Location |
|---|
Direction & Address City: Brookline |
School Information Elementary School: HeathHigh School: Brookline |
Building |
|---|
Building Area Building Area: 6313 Square Feet |
Community |
|---|
Community Features: Public Transportation, Shopping, Pool, Tennis Court(s), Park, Walk/Jog Trails, Golf, Medical Facility, Conservation Area, House of Worship, Private School, Public School, T-Station, UniversityNot Senior Community |
HOA |
|---|
No HOA |
Lot Information |
|---|
Lot Area: 0.81 acres |
Offer |
|---|
Contingencies: Inspection |
Compensation |
|---|
Buyer Agency Commission: 2.5Buyer Agency Commission Type: %Transaction Broker Commission: 1Transaction Broker Commission Type: % |
Notes The listing broker’s offer of compensation is made only to participants of the MLS where the listing is filed |
Miscellaneous |
|---|
BasementMls Number: 73092048 |
Additional Information |
|---|
Public TransportationShoppingPoolTennis Court(s)ParkWalk/Jog TrailsGolfMedical FacilityConservation AreaHouse of WorshipPrivate SchoolPublic SchoolT-StationUniversity |
Last check for updates: about 19 hours ago
Listed by Erin Baumgartner
Compass
Hilary Maddox Team
Bought with: Hilary Maddox Team, Compass
Source: MLS PIN, MLS#73092048
Price History for 96 Crafts Rd
| Date | Price | Event | Source |
|---|---|---|---|
| 06/23/2023 | $5,500,000 | Sold | MLS PIN #73092048 |
| 04/19/2023 | $5,495,000 | Contingent | MLS PIN #73092048 |
| 04/16/2023 | $5,495,000 | PriceChange | MLS PIN #73092048 |
| 03/28/2023 | $5,695,000 | Listed For Sale | MLS PIN #73092048 |
| 02/09/2006 | $2,131,250 | Sold | N/A |
Property Taxes and Assessment
| Year | 2023 |
|---|---|
| Tax | $36,332 |
| Assessment | $3,644,100 |
Home facts updated by county records
Comparable Sales for 96 Crafts Rd
Address | Distance | Property Type | Sold Price | Sold Date | Bed | Bath | Sqft |
|---|---|---|---|---|---|---|---|
0.09 | Single-Family Home | $4,800,000 | 09/29/23 | 6 | 6 | 5,822 | |
0.14 | Single-Family Home | $4,500,000 | 08/15/23 | 6 | 6 | 5,382 | |
0.20 | Single-Family Home | $4,250,000 | 07/14/23 | 5 | 6 | 6,995 | |
0.35 | Single-Family Home | $3,890,000 | 06/13/23 | 5 | 7 | 6,194 | |
0.61 | Single-Family Home | $4,695,000 | 06/15/23 | 4 | 5 | 4,895 | |
0.38 | Single-Family Home | $3,350,000 | 06/29/23 | 8 | 7 | 11,893 | |
0.51 | Single-Family Home | $4,420,000 | 06/23/23 | 6 | 6 | 5,034 | |
0.56 | Single-Family Home | $4,200,000 | 06/30/23 | 5 | 5 | 5,706 | |
0.47 | Single-Family Home | $3,050,000 | 06/01/23 | 6 | 4 | 4,349 |
Assigned Schools
These are the assigned schools for 96 Crafts Rd.
- Brookline High School
- 9-12
- Public
- 2035 Students
8/10GreatSchools RatingParent Rating AverageWe moved to Brookline, in part because of the excellent school system, and have not been disappointed.Our oldest is now a freshman in college at one of the world's best schools and our youngest is thriving here.Parent Review2y ago - Heath
- PK-8
- Public
- 477 Students
8/10GreatSchools RatingParent Rating AverageThrough our family’s journey at Heath, I was astonished about how much our children have grown. During Covid, the teacher engagement and overall quality wasn't as high as during in-person learning, but besides that Heath school has been an amazing opportunity for my children. We also had a teacher that missed most of the year, but the administration handled it wellParent Review10mo ago - Check out schools near 96 Crafts Rd.
Check with the applicable school district prior to making a decision based on these schools. Learn more.
Neighborhood Overview
Neighborhood stats provided by third party data sources.
What Locals Say about Chestnut Hill
- Dma333
- Resident
- 4y ago
"Diverse, safe, close to everything, friendly neighbors, great schools, playgrounds in walking distance"
- Steve L.
- Resident
- 4y ago
"Hancock Village in Chestnut Hill is a good place to live overall. Sometimes the management office puts together special functions like handing out cider doughnuts in the fall, or flowers to plant - both gratis. (And more as well but too much to detail)."
- Dma333
- Resident
- 4y ago
"Block party in September Close to a great school Playgrounds nearby Diverse community Easy access to many communities "
- Szonja.ruppert
- Resident
- 4y ago
"Lots of greens, parks, even bags for dogpoop is put to parks. Not many pet shops in walking distance"
- Jawaher A.
- Resident
- 4y ago
"Good schools, no stealing, good neighbors, good place to kids to play, not far away from BU university, there is driving school, all government facilities around us, Uber so expensive but it is available all time, there is ice cream shop and Starbucks around us also a lot of restaurants and malls "
- Jawaher A.
- Resident
- 4y ago
"I love this area coz its safe and beautiful and the neighbors are nice and kind and there is a lot of great people "
- Fish r.
- Prev. Resident
- 5y ago
"Lovely neighborhood that's close to anything and everything -- shopping, restaurants, movies, doctors, gyms, public transportation, Soule recreation center & golf course, etc. Very safe, with lots of places to go for peaceful walks. I have lived here for nearly two decades and love it."
- Jacquizieff
- Resident
- 5y ago
"It an a upscale and snobby neighborhood where people don’t talk to each other. We never see kids and kids make no friends in the neighborhood. Clean safe closet To Boston. Nothing around. No walking distance to anything. Supermarket and gas is over priced. "
- Robert B.
- 9y ago
"Wooded neighborhood surrounded by open space on 3 sides - farm stand and parks nearby. Safe, easy commute, great schools."
LGBTQ Local Legal Protections
LGBTQ Local Legal Protections
The property listing data and information set forth herein were provided to MLS Property Information Network, Inc. from third party sources, including sellers, lessors and public records, and were compiled by MLS Property Information Network, Inc. The property listing data and information are for the personal, non commercial use of consumers having a good faith interest in purchasing or leasing listed properties of the type displayed to them and may not be used for any purpose other than to identify prospective properties which such consumers may have a good faith interest in purchasing or leasing. MLS Property Information Network, Inc. and its subscribers disclaim any and all representations and warranties as to the accuracy of the property listing data and information set forth herein.
The listing broker’s offer of compensation is made only to participants of the MLS where the listing is filed.
The listing broker’s offer of compensation is made only to participants of the MLS where the listing is filed.
Homes for Rent Near 96 Crafts Rd
Skip to last item
Skip to first item
Off Market Homes Near 96 Crafts Rd
Skip to last item
- Arthur Elzon, Saga Partners, MA, LLC
- Gail Roberts, Ed Feijo & Team, Coldwell Banker Realty - Cambridge
- Eda Mayer, Coldwell Banker Realty - Newton
- The Jeff Groper Group, Coldwell Banker Realty - Newton
- Maggie Dee + Charles Cherney Team, Compass
- Kim Walker Chin, Coldwell Banker Realty - Cambridge
- MB Associates, Coldwell Banker Realty - Newton
- Thom McGair, Coldwell Banker Realty - Boston
- See more homes for sale inBrooklineTake a look
Skip to first item
96 Crafts Rd, Brookline, MA 02467 is a 6 bedroom, 5 bathroom, 6,313 sqft single-family home built in 1920. 96 Crafts Rd is located in Chestnut Hill, Brookline. This property is not currently available for sale. 96 Crafts Rd was last sold on Jun 23, 2023 for $5,500,000 (0% higher than the asking price of $5,495,000). The current Trulia Estimate for 96 Crafts Rd is $5,895,700.
