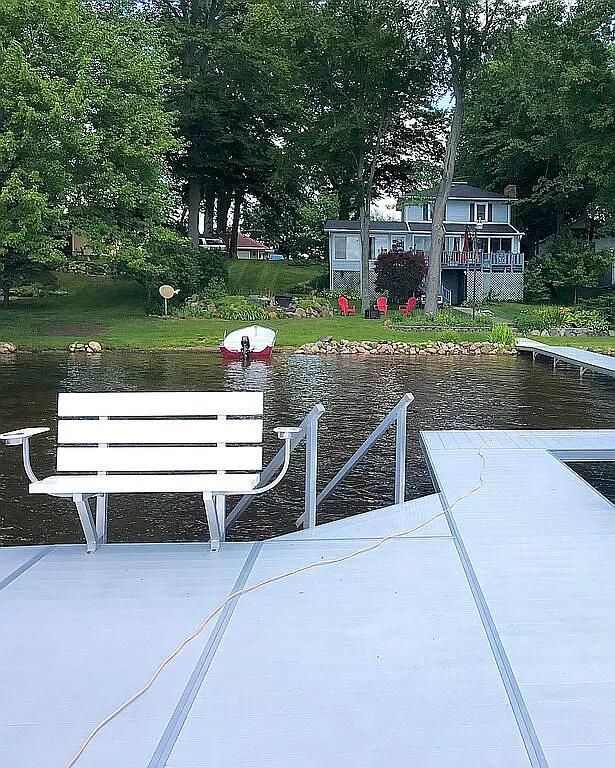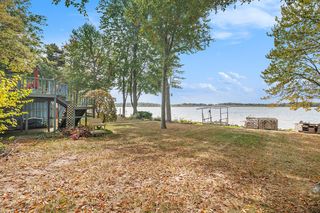


SOLDJAN 10, 2024
959 Beechwood Dr
Delton, MI 49046
- 3 Beds
- 2 Baths
- 1,517 sqft
- 3 Beds
- 2 Baths
- 1,517 sqft
$550,000
Last Sold: Jan 10, 2024
8% below list $599K
$363/sqft
Est. Refi. Payment $3,512/mo*
$550,000
Last Sold: Jan 10, 2024
8% below list $599K
$363/sqft
Est. Refi. Payment $3,512/mo*
3 Beds
2 Baths
1,517 sqft
Homes for Sale Near 959 Beechwood Dr
Skip to last item
Skip to first item
Local Information
© Google
-- mins to
Commute Destination
Description
This property is no longer available to rent or to buy. This description is from January 11, 2024
Welcome to lake life on ALL SPORTS Wall Lake! This beautifully maintained lakefront home is move in ready with 68' of frontage to boat, fish, ski, or spend time with family & friends. This 3 bdrm, 2 bath, has an open floor plan, spacious rooms, and lots of natural light. On the main level, some original wood work is intact maintaining it's lake charm, while new luxury flooring & fresh paint brighten up the space. Enjoy the deck or spend time in the 3 season room. This quiet, wide open, well shaded, double lot, offers lake views all around with lots parking for gatherings. Wall Lake is known for it's fishing, use your new top of the line dock and boat lift (capacity up to 3,000lbs), to dock your boat. Come enjoy the lake, the outdoors and more! Call Holly Belt for a private showing.
Home Highlights
Parking
Garage
Outdoor
Deck
A/C
Heating & Cooling
HOA
None
Price/Sqft
$363/sqft
Listed
180+ days ago
Home Details for 959 Beechwood Dr
Interior Features |
|---|
Interior Details Basement: Crawl Space,Walk-Out Access,PartialNumber of Rooms: 9Types of Rooms: Bedroom 2, Bedroom 3, Master Bedroom |
Beds & Baths Number of Bedrooms: 3Number of Bathrooms: 2Number of Bathrooms (full): 2 |
Dimensions and Layout Living Area: 1517 Square Feet |
Appliances & Utilities Utilities: Phone Available, Natural Gas Available, Electricity Available, Cable Available, Natural Gas ConnectedAppliances: Dryer, Washer, Microwave, Range, Refrigerator, Water Softener OwnedDryerMicrowaveRefrigeratorWasher |
Heating & Cooling Heating: Forced Air,Natural GasHas CoolingAir Conditioning: Central AirHas HeatingHeating Fuel: Forced Air |
Fireplace & Spa Number of Fireplaces: 1Fireplace: Living RoomHas a Fireplace |
Gas & Electric Has Electric on Property |
Windows, Doors, Floors & Walls Window: Low Emissivity Windows, Window TreatmentsFlooring: Laminate, Wood |
Levels, Entrance, & Accessibility Stories: 2Floors: Laminate, Wood |
Exterior Features |
|---|
Exterior Home Features Patio / Porch: Deck, 3 Season Room |
Parking & Garage Number of Garage Spaces: 2Number of Covered Spaces: 2Has a GarageNo Attached GarageParking Spaces: 2Parking: Asphalt,Driveway,Concrete,Paved,Garage Door Opener |
Frontage WaterfrontWaterfront: All Sports, Assoc Access, Dock, Private FrontageRoad Frontage: Private RoadRoad Surface Type: PavedOn Waterfront |
Water & Sewer Sewer: Public SewerWater Body: Wall Lake |
Property Information |
|---|
Year Built Year Built: 1910 |
Property Type / Style Property Type: ResidentialProperty Subtype: Single Family ResidenceArchitecture: Traditional |
Building Construction Materials: Vinyl SidingNot a New Construction |
Property Information Parcel Number: 0706002500 |
Price & Status |
|---|
Price List Price: $599,000Price Per Sqft: $363/sqft |
Status Change & Dates Off Market Date: Wed Nov 22 2023 |
Active Status |
|---|
MLS Status: Sold |
Location |
|---|
Direction & Address City: Delton |
School Information High School District: Delton-Kellogg |
Building |
|---|
Building Area Building Area: 1517 Square Feet |
Community |
|---|
Community Features: Lake |
HOA |
|---|
HOA Fee Includes: Snow RemovalHas an HOA |
Lot Information |
|---|
Lot Area: 5227.2 sqft |
Offer |
|---|
Listing Terms: Cash, Other, Conventional |
Compensation |
|---|
Sub Agency Commission: 3.00Sub Agency Commission Type: %Transaction Broker Commission: 1.00Transaction Broker Commission Type: % |
Notes The listing broker’s offer of compensation is made only to participants of the MLS where the listing is filed |
Miscellaneous |
|---|
BasementMls Number: 23137215Sub Agency Relationship Offered |
Additional Information |
|---|
HOA Amenities: Boat Launch |
Last check for updates: about 12 hours ago
Listed by Holly Belt, (269) 910-0293
Paul Bunce Real Estate
Bought with: Amy L Hamilton, (269) 303-0709, Jaqua, REALTORS
Source: MichRIC, MLS#23137215

Price History for 959 Beechwood Dr
| Date | Price | Event | Source |
|---|---|---|---|
| 01/10/2024 | $550,000 | Sold | MichRIC #23137215 |
| 11/24/2023 | $599,000 | Pending | MichRIC #23137215 |
| 10/06/2023 | $599,000 | PendingToActive | MichRIC #23137215 |
| 09/20/2023 | $599,000 | Pending | N/A |
| 08/21/2023 | $599,000 | PriceChange | N/A |
| 08/16/2023 | $639,000 | Listed For Sale | N/A |
| 03/11/2021 | $412,500 | Sold | N/A |
| 08/11/2009 | $320,000 | Sold | N/A |
Property Taxes and Assessment
| Year | 2023 |
|---|---|
| Tax | |
| Assessment | $179,400 |
Home facts updated by county records
Comparable Sales for 959 Beechwood Dr
Address | Distance | Property Type | Sold Price | Sold Date | Bed | Bath | Sqft |
|---|---|---|---|---|---|---|---|
0.60 | Single-Family Home | $490,000 | 05/05/23 | 3 | 2 | 1,564 | |
0.14 | Single-Family Home | $624,900 | 03/26/24 | 2 | 2 | 1,760 | |
0.76 | Single-Family Home | $415,000 | 03/19/24 | 2 | 2 | 1,282 | |
0.37 | Single-Family Home | $778,655 | 05/03/23 | 4 | 4 | 3,593 | |
0.11 | Single-Family Home | $90,000 | 08/24/23 | 2 | 1 | 800 | |
0.64 | Single-Family Home | $380,000 | 10/12/23 | 2 | 2 | 1,224 | |
0.70 | Single-Family Home | $235,000 | 11/02/23 | 3 | 2 | 1,105 | |
0.63 | Single-Family Home | $275,000 | 12/04/23 | 2 | 1 | 748 |
Assigned Schools
These are the assigned schools for 959 Beechwood Dr.
- Delton-Kellogg High School
- 9-12
- Public
- 344 Students
8/10GreatSchools RatingParent Rating AverageLike most schools you get what you put into it.The school made an AP Psychology class for my eldest daughter because she asked for it. She took several other AP classes there as well. She went onto KVCC for 2 years and transferred to Western Michigan University to finish her teaching degree. She now has her Masters degree and is working on her PhD.My youngest daughter went into high school with her 9th and 10th grade math credits already earned in middle school. For 11th and 12th grade they paid for her to go to Kalamazoo Valley Community College as she had earned the credits needed to graduate early.If asked they will accommodate students who wish to do more!Parent Review1y ago - Delton Kellogg Elem. School
- PK-4
- Public
- 384 Students
3/10GreatSchools RatingParent Rating AverageAll of the teachers and staff are mature professional and courteous. We moved here from the east side of the state and noticed no drop in quality. If you are a nice person with a nice child you will have a positive experience. If you bring an unruly ADHD child to this or any school you will have a poor experience. As far as the community is concerned the people are very nice and down to earth.Parent Review7y ago - Delton-Kellogg Middle School
- 5-8
- Public
- 333 Students
5/10GreatSchools RatingParent Rating AverageMy oldest daughter was not doing well in Math and Science. She was put in the Vertical Team program and it turned her around. She went into high school with a great attitude and took AP classes there and went on to Western's teaching program. She is now working on her PhD in special education.My youngest daughter excelled at Math and Science. She finished Delton Kellogg Middle School with High School credits in Algebra, Geometry and English. She tested out of American History. She scored 98th percentile in the Stamford Math and Sciences tests and went to Battle Creek's Math and Science Center for High School. The teachers at Delton's Middle School encouraged her to test for BCMAS and to obtain those High School credits.Parent Review1y ago - Check out schools near 959 Beechwood Dr.
Check with the applicable school district prior to making a decision based on these schools. Learn more.
What Locals Say about Delton
- Bbondare
- Resident
- 5y ago
"Delton is a rural community with lots of farmland and hometown feel. parents should expect to drive their kids wherever they need to go. "
LGBTQ Local Legal Protections
LGBTQ Local Legal Protections

Information is deemed reliable but not guaranteed.
Copyright 2024 MichRIC, LLC. All rights reserved.
The listing broker’s offer of compensation is made only to participants of the MLS where the listing is filed.
The listing broker’s offer of compensation is made only to participants of the MLS where the listing is filed.
Homes for Rent Near 959 Beechwood Dr
Skip to last item
Skip to first item
Off Market Homes Near 959 Beechwood Dr
Skip to last item
- Berkshire Hathaway HomeServices MI
- See more homes for sale inDeltonTake a look
Skip to first item
959 Beechwood Dr, Delton, MI 49046 is a 3 bedroom, 2 bathroom, 1,517 sqft single-family home built in 1910. This property is not currently available for sale. 959 Beechwood Dr was last sold on Jan 10, 2024 for $550,000 (8% lower than the asking price of $599,000). The current Trulia Estimate for 959 Beechwood Dr is $558,600.
