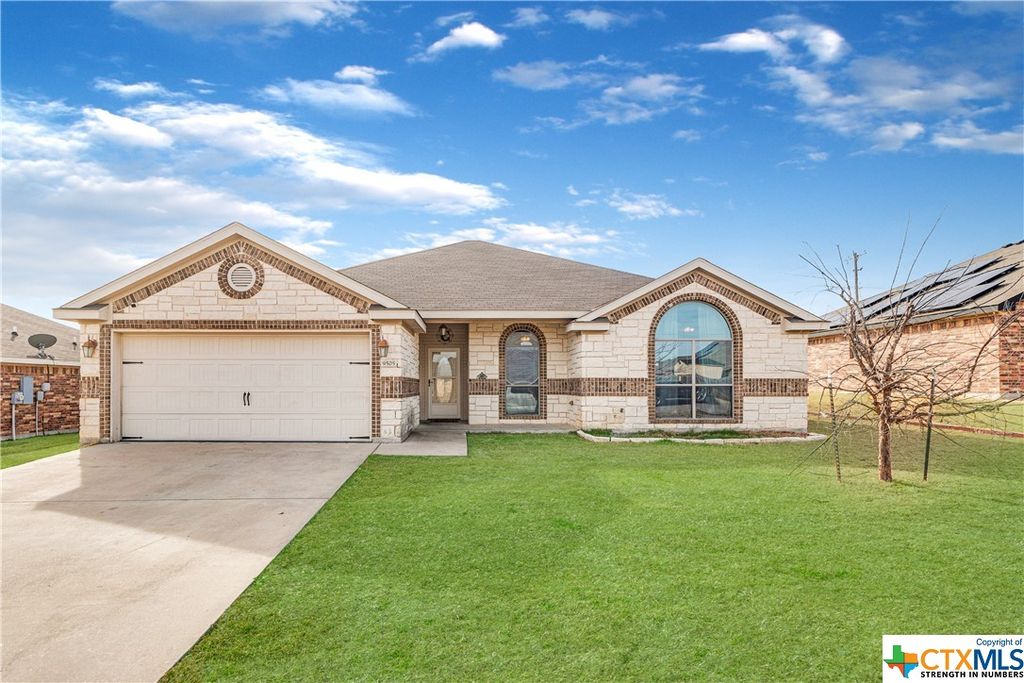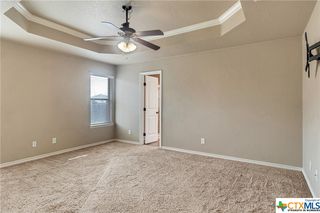


OFF MARKET
9505 Kaitlyn Dr
Killeen, TX 76542
Splawn Ranch- 4 Beds
- 2 Baths
- 1,877 sqft
- 4 Beds
- 2 Baths
- 1,877 sqft
4 Beds
2 Baths
1,877 sqft
Homes for Sale Near 9505 Kaitlyn Dr
Skip to last item
Skip to first item
Local Information
© Google
-- mins to
Commute Destination
Description
This property is no longer available to rent or to buy. This description is from September 13, 2023
4/2/2 Jerry Wright built home in the beautiful hills of South Killeen. Short drive to A&M Central Texas Campus, West Ft. Hood, hospitals, Fort Hood Main Gate, and Ronald Regan Blvd! This home has a BIG living room with center fireplace and windows overlooking the backyard, gorgeous archways separating the kitchen/dining from the living room, high ceilings, crown moldings, granite countertops, custom built cabinetry, ceramic tile flooring and a restful master suite that includes a deep cultured marble garden tub, separate tiled shower, custom cabinetry, ceramic tile flooring and two master closets! Sitting on a deep 72x145 lot which gives you plenty of space for all your outdoor activities, this home also comes with a sprinkler system and privacy fence. The seller is replacing the dishwasher, microwave, and roof before closing! TVs and wall mounts also convey with the house. Call today before this beauty is gone!
Home Highlights
Parking
2 Car Garage
Outdoor
Porch, Patio
A/C
Heating & Cooling
HOA
None
Price/Sqft
No Info
Listed
180+ days ago
Home Details for 9505 Kaitlyn Dr
Active Status |
|---|
MLS Status: Closed |
Interior Features |
|---|
Beds & Baths Number of Bedrooms: 4Number of Bathrooms: 2Number of Bathrooms (full): 2 |
Dimensions and Layout Living Area: 1877 Square Feet |
Appliances & Utilities Utilities: Electricity Available, Trash Collection PublicAppliances: Dishwasher, Electric Cooktop, Electric Range, Electric Water Heater, Disposal, Other, See Remarks, Some Electric Appliances, MicrowaveDishwasherDisposalLaundry: Washer Hookup,Electric Dryer Hookup,Laundry in Utility Room,Laundry Room,Other,See RemarksMicrowave |
Heating & Cooling Heating: Central,Electric,Fireplace(s)Has CoolingAir Conditioning: Central AirHas HeatingHeating Fuel: Central |
Fireplace & Spa Number of Fireplaces: 1Fireplace: Wood BurningHas a FireplaceNo Spa |
Windows, Doors, Floors & Walls Flooring: Carpet, Ceramic Tile |
Levels, Entrance, & Accessibility Stories: 1Levels: OneFloors: Carpet, Ceramic Tile |
View No ViewView: None |
Security Security: Smoke Detector(s) |
Exterior Features |
|---|
Exterior Home Features Roof: Composition ShinglePatio / Porch: Covered, Patio, PorchFencing: Privacy, WoodExterior: Covered Patio, Other, Porch, See RemarksFoundation: Slab |
Parking & Garage Number of Garage Spaces: 2Number of Covered Spaces: 2Has a GarageHas an Attached GarageParking: Attached,Door-Single,Garage Faces Front,Garage |
Pool Pool: None |
Frontage Not on Waterfront |
Water & Sewer Sewer: Public SewerWater Body: None |
Property Information |
|---|
Year Built Year Built: 2011 |
Property Type / Style Property Type: ResidentialProperty Subtype: Single Family ResidenceArchitecture: Traditional |
Building Construction Materials: Brick, Masonry, Stone Veneer |
Property Information Condition: ResaleParcel Number: 424262 |
Price & Status |
|---|
Price List Price: $264,900 |
Status Change & Dates Off Market Date: Sun Apr 02 2023Possession Timing: Negotiable |
Media |
|---|
Location |
|---|
Direction & Address City: KilleenCommunity: Cosper Ridge Estates |
School Information Elementary School District: Killeen ISDJr High / Middle School District: Killeen ISDHigh School District: Killeen ISD |
Community |
|---|
Community Features: Other, See Remarks, Curbs |
HOA |
|---|
Association for this Listing: Fort Hood Area Association of REALTORSNo HOA |
Lot Information |
|---|
Lot Area: 10293.228 sqft |
Offer |
|---|
Listing Agreement Type: Exclusive Right To SellListing Terms: Cash, Conventional, FHA, VA Loan |
Compensation |
|---|
Buyer Agency Commission: 3.00Buyer Agency Commission Type: % |
Notes The listing broker’s offer of compensation is made only to participants of the MLS where the listing is filed |
Miscellaneous |
|---|
Mls Number: 495899Living Area Range Units: Square FeetAttic: Pull Down StairsAttribution Contact: (512) 868-1771 |
Additional Information |
|---|
OtherSee RemarksCurbs |
Last check for updates: about 12 hours ago
Listed by Carmen Colon, (512) 906-4503
KELLER WILLIAMS REALTY
Bought with: William Ross, Keller Williams Lone Star Realty
Originating MLS: Fort Hood Area Association of REALTORS
Source: Central Texas MLS, MLS#495899

Price History for 9505 Kaitlyn Dr
| Date | Price | Event | Source |
|---|---|---|---|
| 05/08/2023 | -- | Sold | Central Texas MLS #495899 |
| 04/02/2023 | $264,900 | Pending | Central Texas MLS #495899 |
| 02/24/2023 | $264,900 | PendingToActive | Central Texas MLS #495899 |
| 02/15/2023 | $264,900 | Pending | Central Texas MLS #495899 |
| 01/19/2023 | $264,900 | Listed For Sale | Central Texas MLS #495899 |
| 06/16/2020 | -- | Sold | Central Texas MLS #405355 |
| 04/30/2020 | $188,500 | Pending | Agent Provided |
| 03/23/2020 | $188,500 | Listed For Sale | Agent Provided |
| 03/22/2019 | $190,000 | ListingRemoved | Agent Provided |
| 12/19/2018 | $190,000 | Listed For Sale | Agent Provided |
| 12/30/2016 | -- | Sold | N/A |
Property Taxes and Assessment
| Year | 2023 |
|---|---|
| Tax | $5,106 |
| Assessment | $285,322 |
Home facts updated by county records
Comparable Sales for 9505 Kaitlyn Dr
Address | Distance | Property Type | Sold Price | Sold Date | Bed | Bath | Sqft |
|---|---|---|---|---|---|---|---|
0.16 | Single-Family Home | - | 06/15/23 | 4 | 2 | 1,886 | |
0.18 | Single-Family Home | - | 06/21/23 | 4 | 2 | 1,957 | |
0.19 | Single-Family Home | - | 03/14/24 | 4 | 2 | 1,831 | |
0.17 | Single-Family Home | - | 12/11/23 | 4 | 2 | 2,141 | |
0.15 | Single-Family Home | - | 05/16/23 | 4 | 2 | 2,178 | |
0.18 | Single-Family Home | - | 07/10/23 | 4 | 2 | 2,035 | |
0.22 | Single-Family Home | - | 04/23/24 | 4 | 2 | 1,929 | |
0.15 | Single-Family Home | - | 06/28/23 | 3 | 2 | 1,815 | |
0.25 | Single-Family Home | - | 07/10/23 | 4 | 2 | 2,077 |
Assigned Schools
These are the assigned schools for 9505 Kaitlyn Dr.
- C E Ellison High School
- 9-12
- Public
- 2668 Students
3/10GreatSchools RatingParent Rating AverageKEEP YOUR KIDS AWAY!!!I cannot imagine a worse school than CE Ellison!!! Not only was the academic program laughably feeble, but the school is also EXTREMELY dangerous, yet the administration refuses to even recognize the issue, let alone deal with the problem. For example: My child was assaulted IN FRONT OF THE "SECURITY" GUARD, but the guard and principal refused to hold the other student accountable.After only 3 months, I removed my student from CE Ellison because my child was being harassed and threatened DAILY. When I informed the principal, he claimed that he would look into the problem, but the harassment became worse. We finally moved out of the district because ANY school is better than CE Ellison.Parent Review6y ago - Charles E Patterson Middle School
- 6-8
- Public
- 994 Students
4/10GreatSchools RatingParent Rating AverageTeachers assign grades and do not provide feedback to students/parents. Teachers and sraff do not respond to emails. Sudents get marked absent when tbey are present. School is segregated with white students mostly virtual and everyone else in-person. Ms. Williams "leadership" has not been good for Patterson.Parent Review3y ago - Alice W Douse Elementary School
- PK-5
- Public
- 986 Students
5/10GreatSchools RatingParent Rating AverageWhen my child was here a few years back the teachers and teachers from other classes were building a packet against my child. The child wasn’t doing anything wrong at all, just being a normal child and on top of it all, turns out the school wasn’t academically challenging enough for my child. The principal and assistant principal were no help. The guidance counselor either and they had the audacity to say they don’t have enough military kids to have an MFLC on school grounds. That blew my mind when fort hood IS the heart of killeen. They wanted to send a 1st grader to alternative school (WTH!!!!) I don’t recommend if you’re a military family with children who are brighter than the teachers themselves.Parent Review1y ago - Check out schools near 9505 Kaitlyn Dr.
Check with the applicable school district prior to making a decision based on these schools. Learn more.
What Locals Say about Splawn Ranch
- Chelseyrob1993
- Resident
- 5y ago
"Easy to get around. Somewhat decent neighborhood. Could be better. Not a neighborhood for settling down with constant moving around from neighbors. Younger crowd."
- Lakeisha
- Resident
- 5y ago
"I am not a dog owner so I cannot answer this question. Some owners do pick up their dog’s mess and some dont. "
- Karokisammy
- Resident
- 5y ago
"walking trails are easily accessible pet friendly neighborhood and neighbours dog owners would love to live in this neighborhood"
LGBTQ Local Legal Protections
LGBTQ Local Legal Protections

Listing and property data is from an Internet Data Exchange (IDX) provided by the Central Texas MLS.
Some properties which appear for sale on the website may no longer be available because they are for instance, under contract, sold or are no longer being offered for sale.
IDX information is provided exclusively for personal, non-commercial use, and may not be used for any purpose other than to identify prospective properties consumers may be interested in purchasing.
Information is deemed reliable but not guaranteed.
Copyright 2024 Central Texas MLS, All Rights Reserved.
The listing broker’s offer of compensation is made only to participants of the MLS where the listing is filed.
The listing broker’s offer of compensation is made only to participants of the MLS where the listing is filed.
Homes for Rent Near 9505 Kaitlyn Dr
Skip to last item
Skip to first item
Off Market Homes Near 9505 Kaitlyn Dr
Skip to last item
Skip to first item
9505 Kaitlyn Dr, Killeen, TX 76542 is a 4 bedroom, 2 bathroom, 1,877 sqft single-family home built in 2011. 9505 Kaitlyn Dr is located in Splawn Ranch, Killeen. This property is not currently available for sale. 9505 Kaitlyn Dr was last sold on May 8, 2023 for $255,000 (4% lower than the asking price of $264,900). The current Trulia Estimate for 9505 Kaitlyn Dr is $261,700.
