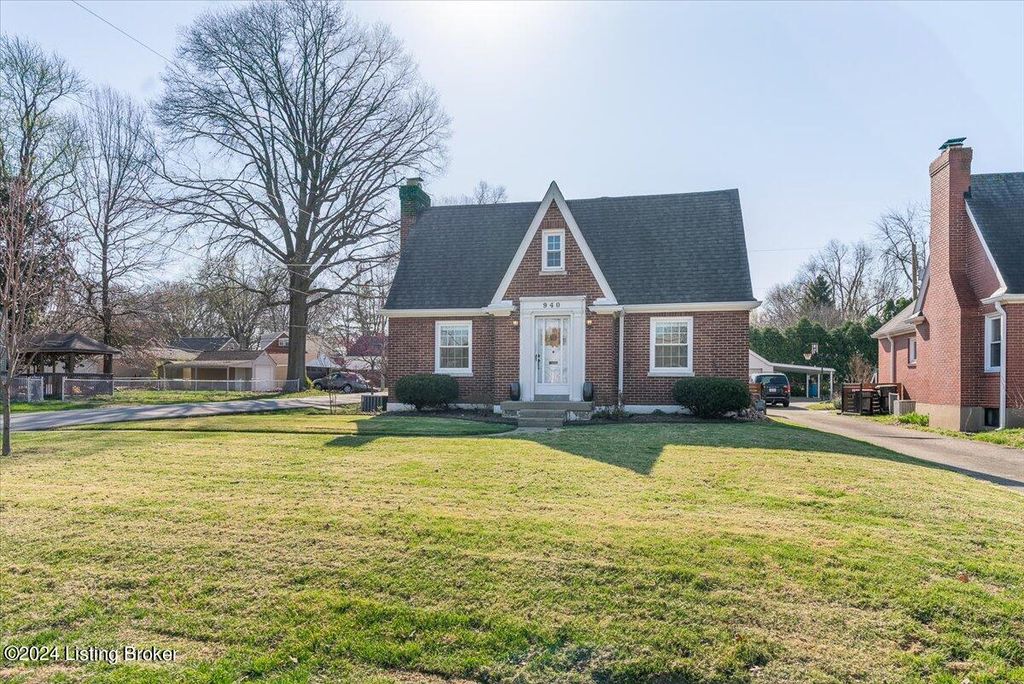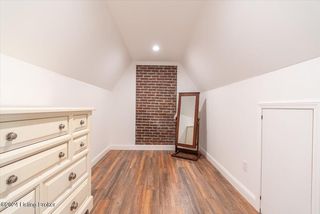


SOLDAPR 12, 2024
940 Ardmore Dr
Louisville, KY 40217
Audubon- 3 Beds
- 3 Baths
- 2,293 sqft
- 3 Beds
- 3 Baths
- 2,293 sqft
$355,000
Last Sold: Apr 12, 2024
6% over list $335K
$155/sqft
Est. Refi. Payment $2,197/mo*
$355,000
Last Sold: Apr 12, 2024
6% over list $335K
$155/sqft
Est. Refi. Payment $2,197/mo*
3 Beds
3 Baths
2,293 sqft
Homes for Sale Near 940 Ardmore Dr
Skip to last item
- Schuler Bauer Real Estate Services ERA Powered
- See more homes for sale inLouisvilleTake a look
Skip to first item
Local Information
© Google
-- mins to
Commute Destination
Description
This property is no longer available to rent or to buy. This description is from April 12, 2024
940 Ardmore Drive is a perfect blend of modern charm, character and functionality located in a conveniently walkable neighborhood to Saint Xavier High School and George Rogers Clark Park. A corner lot and boasting over 2,200 square feet of finished living space, this multi-level home has been thoughtfully improved and renovated (please, see the full ''Upgrades, Improvements, Maintenance'' document included with this listing). The Living room with its refinished, original hardwood floors and natural light greets you as the point of entry. It expands into the dining and kitchen areas, overlooking the home's well-designed outdoor space. The kitchen offers added trim to existing cabinets, crown molding on the ceiling, backsplash throughout the counter wall, updated lighting and new flooring (including the back entry way). Two spacious bedrooms (one with cedar-lined closet and its woodsy aroma) and a full bath complete a very versatile main level. But there is more - a spacious well-enclosed sunroom with a full, screened-in window surround is a show-stopper of its own. The upstairs suite needs to be featured in House Beautiful. No detail was overlooked, no expense was spared in order to give it a stylistic and timeless design. From the exposed brick, elevated ceiling height, carefully placed lighting fixtures (with dimmers), gleaming floors and further expanding into the full bathroom featuring a glassed-in shower, elegant vanity and tile will simply leave one in awe. It is incredibly rare to come across a cap-cod with a similar upstairs space. The lower level is practical in nature: a second formal living space, a bonus room, laundry and a full bath. Plus, plenty of room for storage. The outdoors space gives options with an expanded back patio and colored concrete, a sidewalk that has been added to a 2-car garage and it is fully fenced. Do not wait, schedule your showing and prepare to be amazed!
Home Highlights
Parking
Garage
Outdoor
Porch, Patio
A/C
Heating & Cooling
HOA
None
Price/Sqft
$155/sqft
Listed
46 days ago
Home Details for 940 Ardmore Dr
Interior Features |
|---|
Interior Details Basement: Partially FinishedNumber of Rooms: 13Types of Rooms: Full Bathroom, Kitchen, Bedroom, Family Room, Other, Laundry, Living Room, Dining Area, Primary Bedroom |
Beds & Baths Number of Bedrooms: 3Number of Bathrooms: 3Number of Bathrooms (full): 3 |
Dimensions and Layout Living Area: 2293 Square Feet |
Appliances & Utilities Utilities: Electricity Connected |
Heating & Cooling Heating: Natural GasHas CoolingAir Conditioning: Central AirHas HeatingHeating Fuel: Natural Gas |
Fireplace & Spa No Fireplace |
Gas & Electric Has Electric on Property |
Levels, Entrance, & Accessibility Stories: 2 |
Exterior Features |
|---|
Exterior Home Features Roof: ShinglePatio / Porch: Patio, Screened in PorchFencing: Full, Chain LinkFoundation: Crawl Space, Concrete Perimeter |
Parking & Garage Number of Garage Spaces: 2Number of Covered Spaces: 2No CarportHas a GarageNo Attached GarageParking Spaces: 2Parking: Detached |
Water & Sewer Sewer: Public Sewer |
Finished Area Finished Area (above surface): 1569 Square FeetFinished Area (below surface): 724 Square Feet |
Property Information |
|---|
Year Built Year Built: 1940 |
Property Type / Style Property Type: ResidentialProperty Subtype: Single Family Residence |
Building Construction Materials: Brick |
Property Information Parcel Number: 084A00370497 |
Price & Status |
|---|
Price List Price: $334,900Price Per Sqft: $155/sqft |
Status Change & Dates Off Market Date: Fri Mar 15 2024 |
Active Status |
|---|
MLS Status: Closed |
Location |
|---|
Direction & Address City: LouisvilleCommunity: George Rogers Clark |
Building |
|---|
Building Area Building Area: 1569 Square Feet |
HOA |
|---|
No HOA |
Lot Information |
|---|
Lot Area: 8712 sqft |
Miscellaneous |
|---|
BasementMls Number: 1656490 |
Last check for updates: about 20 hours ago
Listed by Petar Mandic, (404) 934-9332
Semonin REALTORS
Bought with: Mitchell Thomas, (502) 345-5754, Housing Associates
Source: GLARMLS, MLS#1656490

Price History for 940 Ardmore Dr
| Date | Price | Event | Source |
|---|---|---|---|
| 04/12/2024 | $355,000 | Sold | GLARMLS #1656490 |
| 03/18/2024 | $334,900 | Contingent | GLARMLS #1656490 |
| 03/14/2024 | $334,900 | Listed For Sale | GLARMLS #1656490 |
| 05/03/2011 | $130,000 | Sold | N/A |
| 02/26/2011 | $137,000 | PriceChange | Agent Provided |
| 02/13/2011 | $144,900 | Listed For Sale | Agent Provided |
Property Taxes and Assessment
| Year | 2020 |
|---|---|
| Tax | $2,493 |
| Assessment | $181,450 |
Home facts updated by county records
Comparable Sales for 940 Ardmore Dr
Address | Distance | Property Type | Sold Price | Sold Date | Bed | Bath | Sqft |
|---|---|---|---|---|---|---|---|
0.10 | Single-Family Home | $295,000 | 07/07/23 | 3 | 2 | 2,143 | |
0.16 | Single-Family Home | $275,000 | 11/08/23 | 3 | 2 | 2,232 | |
0.16 | Single-Family Home | $270,000 | 01/16/24 | 3 | 2 | 1,950 | |
0.37 | Single-Family Home | $310,000 | 02/16/24 | 3 | 2 | 2,087 | |
0.37 | Single-Family Home | $342,000 | 11/14/23 | 4 | 3 | 1,887 | |
0.11 | Single-Family Home | $215,000 | 04/24/24 | 3 | 2 | 1,400 | |
0.56 | Single-Family Home | $350,000 | 08/16/23 | 3 | 3 | 2,186 | |
0.32 | Single-Family Home | $355,000 | 04/12/24 | 3 | 2 | 2,831 | |
0.21 | Single-Family Home | $280,000 | 01/03/24 | 3 | 2 | 1,386 |
Assigned Schools
These are the assigned schools for 940 Ardmore Dr.
- Camp Taylor Elementary School
- K-5
- Public
- 462 Students
3/10GreatSchools RatingParent Rating AverageAs a parent of a student with an IEP, I can say that the actual therapists at this school are great in what they do. My child made great progress with the therapists, but when it came to interactions with other students in the classroom, there were several misunderstandings on the teachers part. It seemed that my child was always sent home with negative remarks. And yet when I was able to communicate with my child in regards to those interactions, there were several misunderstandings. When informing my child’s teacher of those misunderstandings, it was made as if my child was the main issue, when clearly with my child’s IEP, the situations could have been handled differently. My child was bullied and did not feel heard at this school. The principal is great and he does his best to be compassionate with families but In the end, there are so many students at this school per classroom with special needs (as well as with several language barriers) that it is very hard for the teachers to give each child the needed attention. Therefore, their desire to participate in everyday classroom activities is not really there. There is a teacher here that is fairly new in their career which makes me wonder if that’s the reason why the ball was dropped with my child. Overall, I will not be re-enrolling my child at this school.Parent Review2y ago - Seneca High School
- 9-12
- Public
- 1310 Students
1/10GreatSchools RatingParent Rating Averageseneca high school has changed in both good and bad ways ... but were headed in the right direction DO IT THE RED HAWK WAYStudent Review9y ago - Highland Middle School
- 6-8
- Public
- 876 Students
2/10GreatSchools RatingParent Rating AverageThis school is bad if I had a choice to go I wouldn't. The teachers are mean If you have a choice DON'T GO.Student Review5mo ago - Check out schools near 940 Ardmore Dr.
Check with the applicable school district prior to making a decision based on these schools. Learn more.
Neighborhood Overview
Neighborhood stats provided by third party data sources.
What Locals Say about Audubon
- Apatsfield
- Resident
- 3y ago
"Wonderful neighborhood with close proximity to quick access to the whole city. Evening walks and friendly neighbors."
- Ashley J.
- Resident
- 5y ago
"It is still the kind of neighborhood where people are always out and about. Either walking to the store, riding bikes, walking pets, playing ball at the park, or using the playground. And everyone still greets a neighbor passing by. Very friendly! "
- Danzohomebuyers
- 9y ago
"There is a nice park really close. Plenty of recently developed shopping and restaurants indicating that the area is up and coming. Very close and convenient location to many of the cities largest attractions. We love this neighborhood, wouldn't want to move any where else."
LGBTQ Local Legal Protections
LGBTQ Local Legal Protections

The data relating to real estate for sale on this web site comes in part from the Internet Data Exchange Program of Metro Search, Inc. Real estate listings held by brokerage firms other than Zillow, Inc. are marked with the Internet Data Exchange logo or the Internet Data Exchange thumbnail logo and detailed information about each listing includes the name of the listing broker.
IDX information is provided exclusively for personal, non-commercial use, and may not be used for any purpose other than to identify prospective properties consumers may be interested in purchasing.
Information is deemed reliable but not guaranteed.
© 2024 Metro Search, Inc.
The listing broker’s offer of compensation is made only to participants of the MLS where the listing is filed.
The listing broker’s offer of compensation is made only to participants of the MLS where the listing is filed.
Homes for Rent Near 940 Ardmore Dr
Skip to last item
Skip to first item
Off Market Homes Near 940 Ardmore Dr
Skip to last item
- Lenihan Sotheby's International Realty
- Lenihan Sotheby's International Realty
- See more homes for sale inLouisvilleTake a look
Skip to first item
940 Ardmore Dr, Louisville, KY 40217 is a 3 bedroom, 3 bathroom, 2,293 sqft single-family home built in 1940. 940 Ardmore Dr is located in Audubon, Louisville. This property is not currently available for sale. 940 Ardmore Dr was last sold on Apr 12, 2024 for $355,000 (6% higher than the asking price of $334,900). The current Trulia Estimate for 940 Ardmore Dr is $355,100.
