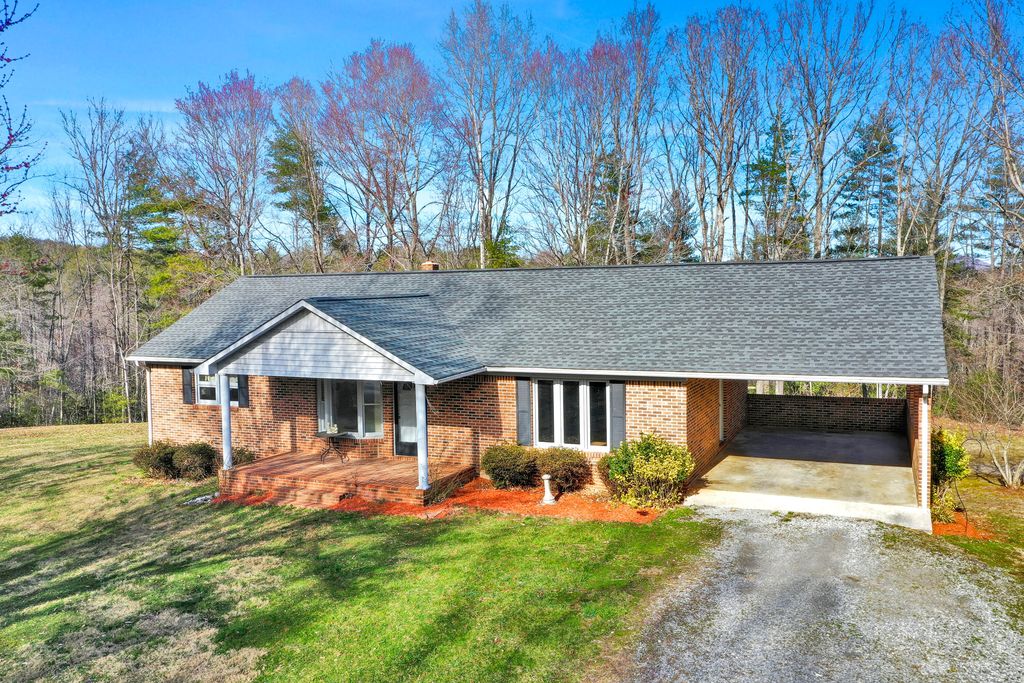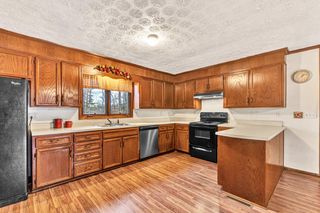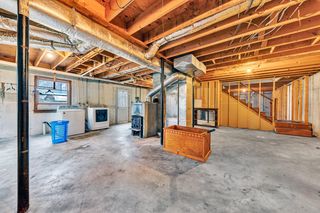


FOR SALE5.01 ACRES
933 Henry Rd
Ferrum, VA 24088
- 3 Beds
- 2 Baths
- 1,456 sqft (on 5.01 acres)
- 3 Beds
- 2 Baths
- 1,456 sqft (on 5.01 acres)
3 Beds
2 Baths
1,456 sqft
(on 5.01 acres)
Local Information
© Google
-- mins to
Commute Destination
Description
As you turn in the driveway and pull into the carport, you can't help but feel peace and privacy. The 3 bedroom, 2 bath brickranch home is nestled away on 5 acres of mature hardwoods. Upon entry you will find a large kitchen, dining room and living room area. A primary bedroom suite and two additional bedrooms complete the entry level. Downstairs is wide open and only limited by your imagination and includes a single car garage/workshop. The walkout basement features a rear concrete patio and a large backyard with plenty of space for a garden and/or flowerbed. As you leave,let the one of a kind view of Lover's Leap provide you with a lasting image of peace until your return. Come see it for yourself.
Home Highlights
Parking
2 Car Garage
Outdoor
Porch, Patio
A/C
Heating & Cooling
HOA
None
Price/Sqft
$234
Listed
59 days ago
Home Details for 933 Henry Rd
Interior Features |
|---|
Interior Details Basement: Walk-Out Access |
Beds & Baths Number of Bedrooms: 3Number of Bathrooms: 2Number of Bathrooms (full): 2 |
Dimensions and Layout Living Area: 1456 Square Feet |
Appliances & Utilities Utilities: Underground Utilities, DSLAppliances: Dryer, Washer, Dishwasher, Electric Range, Range Hood, RefrigeratorDishwasherDryerRefrigeratorWasher |
Heating & Cooling Heating: Heat Pump Electric,WoodHas CoolingAir Conditioning: Heat Pump ElectricHas HeatingHeating Fuel: Heat Pump Electric |
Fireplace & Spa Fireplace: Wood Stove |
Gas & Electric Electric: 0 Phase |
Windows, Doors, Floors & Walls Window: Insulated Windows, Bay Window(s)Door: WoodFlooring: Carpet, Ceramic Tile, Wood |
Levels, Entrance, & Accessibility Floors: Carpet, Ceramic Tile, Wood |
View Has a ViewView: Mountain(s), Sunrise, Sunset |
Exterior Features |
|---|
Exterior Home Features Patio / Porch: Patio, Front PorchExterior: Garden Space, Maint-Free Exterior |
Parking & Garage Number of Covered Spaces: 2Has a CarportHas a GarageHas an Attached GarageParking Spaces: 2Parking: Attached Carport,Garage Under |
Frontage Not on Waterfront |
Finished Area Finished Area (above surface): 1456 Square Feet |
Days on Market |
|---|
Days on Market: 59 |
Property Information |
|---|
Year Built Year Built: 1990 |
Property Type / Style Property Type: ResidentialProperty Subtype: Single Family ResidenceStructure Type: DetachedArchitecture: Ranch |
Building Construction Materials: Brick, CementNot Attached Property |
Property Information Condition: CompletedParcel Number: 0940012004 |
Price & Status |
|---|
Price List Price: $339,999Price Per Sqft: $234 |
Active Status |
|---|
MLS Status: Active |
Media |
|---|
Location |
|---|
Direction & Address City: FerrumCommunity: N/A |
School Information Elementary School: FerrumJr High / Middle School: Ben Franklin MiddleHigh School: Franklin County |
Agent Information |
|---|
Listing Agent Listing ID: 905348 |
Building |
|---|
Building Area Building Area: 2912 Square Feet |
HOA |
|---|
No HOA |
Lot Information |
|---|
Lot Area: 5.01 Acres |
Compensation |
|---|
Buyer Agency Commission: 3Buyer Agency Commission Type: %Sub Agency Commission: 0 |
Notes The listing broker’s offer of compensation is made only to participants of the MLS where the listing is filed |
Miscellaneous |
|---|
BasementMls Number: 905348 |
Last check for updates: about 21 hours ago
Listing courtesy of W. R. '' Billy '' Kingery, Jr., (540) 420-2848
MOUNTAIN TO LAKE REALTY
Steven Kyras Furrow, (540) 520-4804
Source: RVAR, MLS#905348

Price History for 933 Henry Rd
| Date | Price | Event | Source |
|---|---|---|---|
| 02/29/2024 | $339,999 | Listed For Sale | RVAR #905348 |
Similar Homes You May Like
Skip to last item
Skip to first item
New Listings near 933 Henry Rd
Skip to last item
Skip to first item
Property Taxes and Assessment
| Year | 2022 |
|---|---|
| Tax | $961 |
| Assessment | $157,500 |
Home facts updated by county records
Comparable Sales for 933 Henry Rd
Address | Distance | Property Type | Sold Price | Sold Date | Bed | Bath | Sqft |
|---|---|---|---|---|---|---|---|
0.69 | Single-Family Home | $200,000 | 11/28/23 | 2 | 1 | 1,040 | |
1.51 | Single-Family Home | $540,000 | 09/06/23 | 3 | 3 | 2,459 | |
1.78 | Single-Family Home | $280,000 | 12/12/23 | 3 | 1 | 1,484 | |
1.75 | Single-Family Home | $333,800 | 12/15/23 | 3 | 3 | 2,114 | |
1.76 | Single-Family Home | $125,000 | 06/08/23 | 2 | 1 | 980 | |
1.87 | Single-Family Home | $193,200 | 10/20/23 | 2 | 2 | 1,344 | |
2.20 | Single-Family Home | $199,900 | 05/24/23 | 2 | 1 | 864 |
What Locals Say about Ferrum
- jp
- Resident
- 5y ago
"Ferrum is a Great school to attend very safe I’ve had no problems at all ! Highly recommend that if you’re looking for a safe place to come here "
LGBTQ Local Legal Protections
LGBTQ Local Legal Protections
W. R. '' Billy '' Kingery, Jr., MOUNTAIN TO LAKE REALTY

Although the Multiple Listing Service of The Roanoke Valley is the source for these listings, listing data appearing on this web site does not necessarily reflect the entirety of all available listings within the Multiple Listing Service. All listing data is refreshed regularly, but its accuracy is subject to market changes.
All copyrights and intellectual property rights are the exclusive property of the Multiple Listing Service of The Roanoke Valley. Whether obtained from a search result or otherwise, visitors to this web site may only use this listing data for their personal, non-commercial benefit. The unauthorized retrieval or use of this listing data is prohibited.
All information is deemed reliable but not guaranteed, and should be independently verified.
The listing broker’s offer of compensation is made only to participants of the MLS where the listing is filed.
All information is deemed reliable but not guaranteed, and should be independently verified.
The listing broker’s offer of compensation is made only to participants of the MLS where the listing is filed.
933 Henry Rd, Ferrum, VA 24088 is a 3 bedroom, 2 bathroom, 1,456 sqft single-family home built in 1990. This property is currently available for sale and was listed by RVAR on Feb 29, 2024. The MLS # for this home is MLS# 905348.
