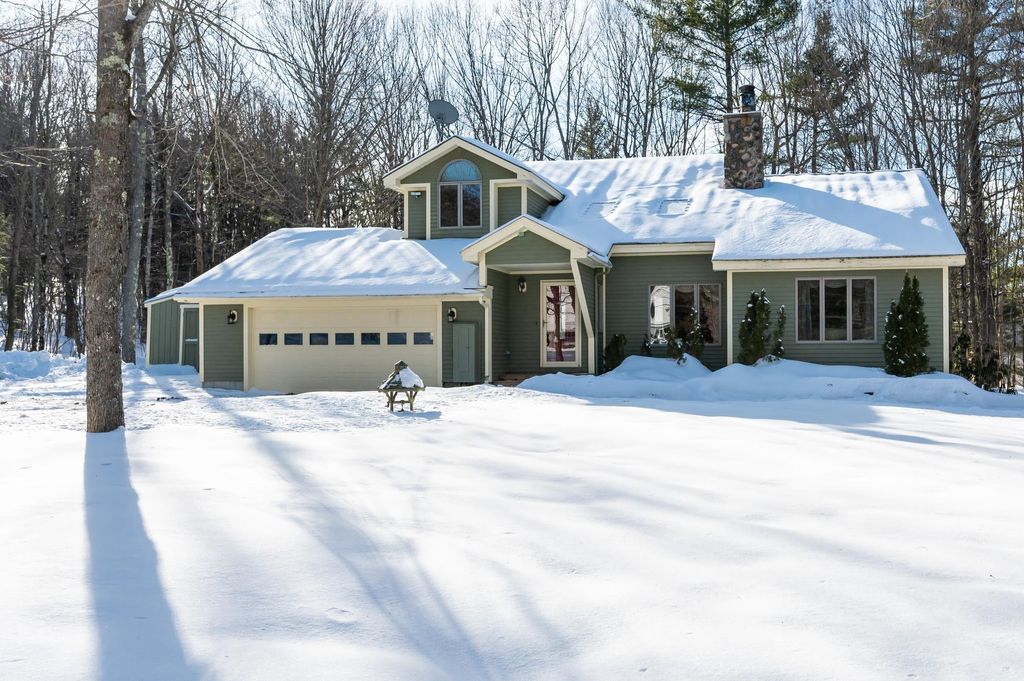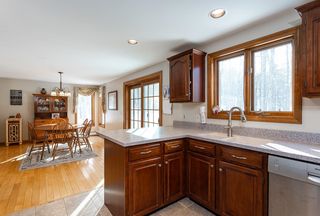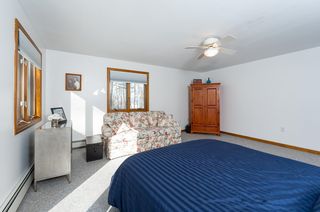


ACCEPTING BACKUPS1.49 ACRES
Listed by Glenn Smith, Lakefront Living Realty - The Smith Group, (603) 718-3130
9 Tracy Way
Meredith, NH 03253
- 3 Beds
- 3 Baths
- 2,783 sqft (on 1.49 acres)
- 3 Beds
- 3 Baths
- 2,783 sqft (on 1.49 acres)
3 Beds
3 Baths
2,783 sqft
(on 1.49 acres)
Local Information
© Google
-- mins to
Commute Destination
Last check for updates: about 22 hours ago
Listing courtesy of Glenn Smith
Lakefront Living Realty - The Smith Group, (603) 718-3130
Source: PrimeMLS, MLS#4985860

Description
Fantastic opportunity to own on highly desirable Tracy Way in Meredith, NH. This is an open concept contemporary style home. There is a spacious great room with a double-sided fieldstone fireplace and a pellet stove. This main level also has an eat-in kitchen and dining room, large first floor den/bedroom, a half bath and laundry room. There is a bonus upper level loft/office area. The second floor has a primary bedroom suite, 2 other nice size bedrooms and an updated second full bath. The lower level family room has a wood stove and there is a large storage area with walk out to yard. Large level lot in a private setting, located in an area of fine homes. Minutes to downtown Meredith, schools, restaurants and access to beautiful beaches on Lake Winnipesaukee and Lake Waukewan. During the Winter months you are a short drive from snowmobile trails and ski areas. Come home to a great property for your full time residence or vacation get-away in the Lakes Region of New Hampshire.
Home Highlights
Parking
Garage
Outdoor
Deck
A/C
Heating only
HOA
None
Price/Sqft
$225
Listed
65 days ago
Home Details for 9 Tracy Way
Active Status |
|---|
MLS Status: Active Under Contract |
Interior Features |
|---|
Interior Details Basement: Concrete,Concrete Floor,Daylight,Partially Finished,Stairs - Interior,Storage Space,Walkout,Walk-Out AccessNumber of Rooms: 9 |
Beds & Baths Number of Bedrooms: 3Number of Bathrooms: 3Number of Bathrooms (full): 2Number of Bathrooms (half): 1 |
Dimensions and Layout Living Area: 2783 Square Feet |
Appliances & Utilities Utilities: Cable Connected, Internet - CableAppliances: Electric Cooktop, Dishwasher, Dryer, Microwave, Double Oven, Oven - Wall, Refrigerator, Washer, Water Heater - Tank, Stove-Pellet, Stove-WoodDishwasherDryerMicrowaveRefrigeratorWasher |
Heating & Cooling Heating: Floor Furnace,Hot Water,Pellet Stove,Gas - LP/Bottle,PelletNo CoolingAir Conditioning: NoneHas HeatingHeating Fuel: Floor Furnace |
Fireplace & Spa Number of Fireplaces: 1Fireplace: Wood Burning, Fireplaces - 1Has a Fireplace |
Gas & Electric Electric: 200+ Amp Service, Circuit Breakers |
Windows, Doors, Floors & Walls Flooring: Carpet, Tile, Wood |
Levels, Entrance, & Accessibility Stories: 2Levels: TwoFloors: Carpet, Tile, Wood |
View No View |
Security Security: Smoke Detector(s) |
Exterior Features |
|---|
Exterior Home Features Roof: Shingle AsphaltPatio / Porch: DeckOther Structures: Shed(s)Exterior: Beach AccessFoundation: Concrete |
Parking & Garage Number of Garage Spaces: 2Number of Covered Spaces: 2No CarportHas a GarageHas Open ParkingParking Spaces: 6Parking: Paved,Auto Open,Direct Entry,Heated Garage,Driveway,Garage,Off Street,On Site,Parking Spaces 6+,Attached |
Frontage Road Frontage: Public, TBDRoad Surface Type: PavedNot on Waterfront |
Water & Sewer Sewer: Concrete, On-Site Septic Exists, Private SewerWater Body: Lake Winnipesaukee |
Finished Area Finished Area (above surface): 2261 Square Feet |
Days on Market |
|---|
Days on Market: 65 |
Property Information |
|---|
Year Built Year Built: 1991 |
Property Type / Style Property Type: ResidentialProperty Subtype: Single Family ResidenceArchitecture: Contemporary |
Building Construction Materials: Wood Frame, Clapboard Exterior, Wood ExteriorNot a New Construction |
Price & Status |
|---|
Price List Price: $625,000Price Per Sqft: $225 |
Status Change & Dates Possession Timing: Close Of Escrow, Negotiable |
Location |
|---|
Direction & Address City: Meredith |
School Information Elementary School: Inter-Lakes ElementaryElementary School District: Inter-Lakes Coop Sch DstJr High / Middle School: Inter-Lakes Middle SchoolJr High / Middle School District: Inter-Lakes Coop Sch DstHigh School: Inter-Lakes High SchoolHigh School District: Inter-Lakes Coop Sch Dst |
Agent Information |
|---|
Listing Agent Listing ID: 4985860 |
Building |
|---|
Building Area Building Area: 3668 Square Feet |
Lot Information |
|---|
Lot Area: 1.49 Acres |
Documents |
|---|
Disclaimer: The listing broker's offer of compensation is made only to other real estate licensees who are participant members of PrimeMLS. |
Compensation |
|---|
Buyer Agency Commission: 2Buyer Agency Commission Type: %Sub Agency Commission: 0Sub Agency Commission Type: % |
Notes The listing broker’s offer of compensation is made only to participants of the MLS where the listing is filed |
Miscellaneous |
|---|
BasementMls Number: 4985860Zillow Contingency Status: Accepting Back-up Offers |
Price History for 9 Tracy Way
| Date | Price | Event | Source |
|---|---|---|---|
| 04/08/2024 | $625,000 | PriceChange | PrimeMLS #4985860 |
| 03/08/2024 | $650,000 | PendingToActive | PrimeMLS #4985860 |
| 03/02/2024 | $650,000 | Contingent | PrimeMLS #4985860 |
| 02/23/2024 | $650,000 | Listed For Sale | PrimeMLS #4985860 |
| 06/30/2013 | $312,000 | ListingRemoved | Agent Provided |
| 01/08/2013 | $312,000 | Listed For Sale | Agent Provided |
| 01/21/2012 | $319,000 | ListingRemoved | Agent Provided |
| 08/04/2011 | $319,000 | Listed For Sale | Agent Provided |
| 02/16/2001 | $213,000 | Sold | N/A |
| 06/02/1997 | $150,000 | Sold | N/A |
Similar Homes You May Like
Skip to last item
- PrimeMLS, Active
- PrimeMLS, Active
- See more homes for sale inMeredithTake a look
Skip to first item
New Listings near 9 Tracy Way
Property Taxes and Assessment
| Year | 2022 |
|---|---|
| Tax | $5,045 |
| Assessment | $361,100 |
Home facts updated by county records
Comparable Sales for 9 Tracy Way
Address | Distance | Property Type | Sold Price | Sold Date | Bed | Bath | Sqft |
|---|---|---|---|---|---|---|---|
0.70 | Single-Family Home | $600,000 | 02/28/24 | 3 | 3 | 2,652 | |
0.46 | Single-Family Home | $360,000 | 12/13/23 | 3 | 1 | 2,070 | |
0.51 | Single-Family Home | $362,500 | 03/29/24 | 2 | 2 | 1,058 | |
0.77 | Single-Family Home | $1,550,000 | 05/01/23 | 3 | 3 | 2,997 | |
0.52 | Single-Family Home | $262,000 | 06/01/23 | 2 | 1 | 864 | |
0.90 | Single-Family Home | $317,500 | 09/01/23 | 3 | 2 | 2,044 | |
1.05 | Single-Family Home | $667,000 | 05/02/23 | 3 | 2 | 2,066 | |
1.15 | Single-Family Home | $774,830 | 06/30/23 | 3 | 3 | 2,304 |
What Locals Say about Meredith
- Megan O.
- Resident
- 3y ago
"Nice paths/walkways along the water. Plenty of sidewalks throughout the town. Most people are friendly/accepting of dogs."
- Kiera M.
- Resident
- 4y ago
"This area is great for kids. Lots of space for animals such as dogs, horses, outdoor cats. Or maybe trampolines."
- Peter M.
- Resident
- 5y ago
"Meredith is a Lakeside tourist community that requires a significant, but manageable commute (40min) to Concord, the States Capitol and commerce hub"
LGBTQ Local Legal Protections
LGBTQ Local Legal Protections
Glenn Smith, Lakefront Living Realty - The Smith Group

Copyright 2024 PrimeMLS, Inc. All rights reserved.
This information is deemed reliable, but not guaranteed. The data relating to real estate displayed on this display comes in part from the IDX Program of PrimeMLS. The information being provided is for consumers’ personal, non-commercial use and may not be used for any purpose other than to identify prospective properties consumers may be interested in purchasing. Data last updated 2024-02-12 14:37:28 PST.
The listing broker’s offer of compensation is made only to participants of the MLS where the listing is filed.
The listing broker’s offer of compensation is made only to participants of the MLS where the listing is filed.
9 Tracy Way, Meredith, NH 03253 is a 3 bedroom, 3 bathroom, 2,783 sqft single-family home built in 1991. This property is currently available for sale and was listed by PrimeMLS on Feb 23, 2024. The MLS # for this home is MLS# 4985860.
