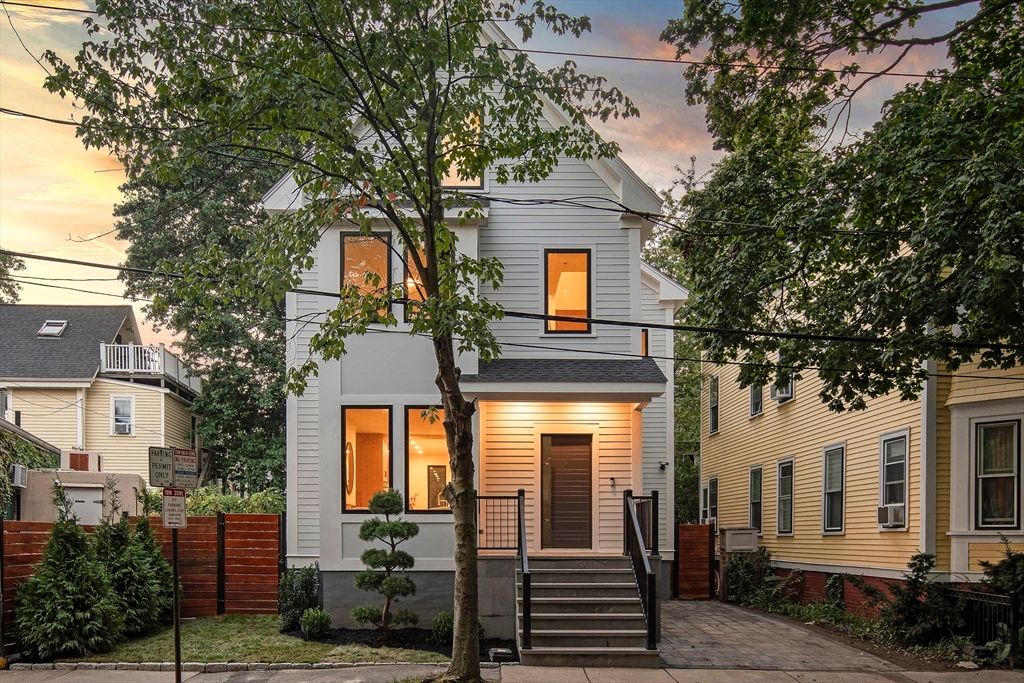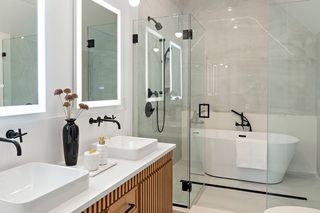


FOR SALEOPEN SAT, 11-12:30PM
9 Hews St
Cambridge, MA 02139
Riverside- 4 Beds
- 5 Baths
- 3,171 sqft
- 4 Beds
- 5 Baths
- 3,171 sqft
4 Beds
5 Baths
3,171 sqft
Local Information
© Google
-- mins to
Commute Destination
Description
A Treetop Group project; 9 Hews is a chameleon for the urbanite who needs it all. By day, it's a sanctuary clad in warm earthy tones w/ natural light that dances through large casement windows, enhanced by 9’+ ceilings. By night, it’s a sensual dwelling w/ mood lighting on wood panels. An impeccable layout on the 1st lvl provides options for the space to be intimate or expandable. Seating in the LR is a choice of a quiet chat by the nook, or a large gathering that utilizes the fireplace ledge. Dine on bar stools by the massive quartz island, formal indoor table, or candlelight alfresco on the deck. Hosting made easy w/ a chef's kitchen, hidden walk-in pantry, full basement w/ wet bar & fenced-in yard w/ fire pit. The 2nd lvl has 3BRs, one w/ an ensuite bathroom for VIP guests. The 3rd lvl houses the primary suite: BR w/ a walk-in closet & an urban zen bathroom w/ soaking tub within the shower on one wing; private home office in the other. Central T: 0.5 miles; Charles river: 0.2miles.
Open House
Saturday, April 27
11:00 AM to 12:30 PM
Home Highlights
Parking
Open Parking
Outdoor
Porch, Deck
A/C
Heating & Cooling
HOA
None
Price/Sqft
$1,025
Listed
95 days ago
Home Details for 9 Hews St
Interior Features |
|---|
Interior Details Basement: Full,Finished,Interior EntryNumber of Rooms: 8Types of Rooms: Master Bedroom, Bedroom 2, Bedroom 3, Bedroom 4, Master Bathroom, Bathroom 1, Bathroom 2, Bathroom 3, Dining Room, Family Room, Kitchen, Living Room, Office |
Beds & Baths Number of Bedrooms: 4Number of Bathrooms: 5Number of Bathrooms (full): 3Number of Bathrooms (half): 2 |
Dimensions and Layout Living Area: 3171 Square Feet |
Appliances & Utilities Utilities: for Gas Range, for Electric Dryer, Washer HookupLaundry: Sink,In Basement,Electric Dryer Hookup,Washer Hookup |
Heating & Cooling Heating: Central,Forced AirHas CoolingAir Conditioning: Central AirHas HeatingHeating Fuel: Central |
Fireplace & Spa Number of Fireplaces: 1Has a FireplaceNo Spa |
Gas & Electric Electric: Circuit Breakers, 200+ Amp Service |
Windows, Doors, Floors & Walls Window: Insulated WindowsDoor: Insulated DoorsFlooring: Tile, Vinyl, Hardwood, Flooring - Hardwood |
Levels, Entrance, & Accessibility Accessibility: NoFloors: Tile, Vinyl, Hardwood, Flooring Hardwood |
Exterior Features |
|---|
Exterior Home Features Roof: ShinglePatio / Porch: Porch, Deck - CompositeFencing: Fenced/Enclosed, FencedExterior: Porch, Deck - Composite, Fenced Yard, GardenFoundation: Stone, Brick/MortarGarden |
Parking & Garage No GarageHas Open ParkingParking Spaces: 2Parking: Paved Drive,Tandem,Paved |
Frontage Road Frontage: PublicResponsible for Road Maintenance: Public Maintained RoadNot on Waterfront |
Water & Sewer Sewer: Public Sewer |
Days on Market |
|---|
Days on Market: 95 |
Property Information |
|---|
Year Built Year Built: 1894 |
Property Type / Style Property Type: ResidentialProperty Subtype: Single Family ResidenceArchitecture: Contemporary |
Building Construction Materials: FrameNot Attached PropertyDoes Not Include Home Warranty |
Property Information Parcel Number: 407649 |
Price & Status |
|---|
Price List Price: $3,250,000Price Per Sqft: $1,025 |
Active Status |
|---|
MLS Status: Price Changed |
Media |
|---|
Location |
|---|
Direction & Address City: Cambridge |
Agent Information |
|---|
Listing Agent Listing ID: 73195939 |
Building |
|---|
Building Area Building Area: 3171 Square Feet |
Community |
|---|
Community Features: Public Transportation, Park, Walk/Jog Trails, Highway Access, Public School, T-Station, UniversityNot Senior Community |
HOA |
|---|
No HOA |
Lot Information |
|---|
Lot Area: 3399 sqft |
Energy |
|---|
Energy Efficiency Features: Thermostat |
Compensation |
|---|
Buyer Agency Commission: 2.5Buyer Agency Commission Type: %Transaction Broker Commission: 1Transaction Broker Commission Type: % |
Notes The listing broker’s offer of compensation is made only to participants of the MLS where the listing is filed |
Miscellaneous |
|---|
BasementMls Number: 73195939Compensation Based On: Net Sale Price |
Additional Information |
|---|
Public TransportationParkWalk/Jog TrailsHighway AccessPublic SchoolT-StationUniversity |
Last check for updates: about 12 hours ago
Listing courtesy of Treetop Group
Keller Williams Realty
Source: MLS PIN, MLS#73195939
Price History for 9 Hews St
| Date | Price | Event | Source |
|---|---|---|---|
| 04/24/2024 | $3,250,000 | PriceChange | MLS PIN #73195939 |
| 03/13/2024 | $3,350,000 | PriceChange | MLS PIN #73195939 |
| 01/23/2024 | $3,500,000 | Listed For Sale | MLS PIN #73195939 |
| 01/23/2024 | $3,500,000 | ListingRemoved | MLS PIN #73159298 |
| 01/19/2024 | $3,500,000 | Listed For Sale | MLS PIN #73159298 |
| 11/19/2023 | $3,749,000 | ListingRemoved | MLS PIN #73159298 |
| 11/14/2023 | $3,749,000 | PriceChange | MLS PIN #73159298 |
| 10/12/2023 | $3,799,000 | PriceChange | MLS PIN #73159298 |
| 09/14/2023 | $3,899,000 | Listed For Sale | MLS PIN #73159298 |
| 07/29/2021 | $1,425,000 | Sold | MLS PIN #72800920 |
| 04/01/2021 | $1,300,000 | Pending | MLS PIN #72800920 |
| 03/24/2021 | $1,300,000 | Contingent | MLS PIN #72800920 |
| 03/19/2021 | $1,300,000 | Listed For Sale | MLS PIN #72800920 |
Similar Homes You May Like
Skip to last item
- Marshall Kozak Team, Marshall Kozak, LLC.
- The Sarkis Team, Douglas Elliman Real Estate - The Sarkis Team
- Matt Marshall, Marshall Kozak, LLC.
- Max Dublin Team, Gibson Sotheby's International Realty
- Nancy Roth, Gibson Sotheby's International Realty
- Lauren Holleran Team, Gibson Sotheby's International Realty
- Gail Roberts, Ed Feijo & Team, Coldwell Banker Realty - Cambridge
- Juliet Blau Jenkins, Leading Edge Real Estate
- Lauren Holleran Team, Gibson Sotheby's International Realty
- William H. Rothfuchs, III, Red Fox Real Estate
- Basema Shalhoub, Berkshire Hathaway HomeServices Commonwealth Real Estate
- Timothy Linnane, Linnane Real Estate
- See more homes for sale inCambridgeTake a look
Skip to first item
New Listings near 9 Hews St
Skip to last item
- Jayne Friedberg, Coldwell Banker Realty - Brookline
- George Mavrogiannidis, Real Estate Advisors Group, Inc.
- Steve McKenna & The Home Advantage Team, Gibson Sotheby's International Realty
- Bill Aibel, Coldwell Banker Realty - Cambridge
- Steven Cohen Team, Keller Williams Realty Boston-Metro | Back Bay
- Lauren Holleran Team, Gibson Sotheby's International Realty
- The Sarkis Team, Douglas Elliman Real Estate - The Sarkis Team
- The Steve Bremis Team, Steve Bremis Realty Group
- Matt Marshall, Marshall Kozak, LLC.
- Karen Kirk, Engel & Volkers Wellesley
- Ellen Sullivan, Coldwell Banker Realty - Belmont
- The Legacy Group, EVO Real Estate Group, LLC
- See more homes for sale inCambridgeTake a look
Skip to first item
Property Taxes and Assessment
| Year | 2023 |
|---|---|
| Tax | $6,821 |
| Assessment | $1,164,000 |
Home facts updated by county records
Comparable Sales for 9 Hews St
Address | Distance | Property Type | Sold Price | Sold Date | Bed | Bath | Sqft |
|---|---|---|---|---|---|---|---|
0.21 | Single-Family Home | $3,025,000 | 10/30/23 | 5 | 5 | 2,769 | |
0.39 | Single-Family Home | $1,810,000 | 05/02/23 | 5 | 4 | 3,228 | |
0.26 | Single-Family Home | $1,700,000 | 10/31/23 | 3 | 3 | 2,135 | |
0.24 | Single-Family Home | $1,510,000 | 08/11/23 | 3 | 3 | 1,745 | |
0.48 | Single-Family Home | $3,411,000 | 03/14/24 | 5 | 3 | 3,209 | |
0.28 | Single-Family Home | $1,600,000 | 03/01/24 | 3 | 2 | 1,740 | |
0.56 | Single-Family Home | $3,905,000 | 06/22/23 | 5 | 5 | 3,538 | |
0.71 | Single-Family Home | $2,315,000 | 07/10/23 | 5 | 3 | 2,792 | |
0.73 | Single-Family Home | $2,155,000 | 07/13/23 | 4 | 3 | 2,304 | |
0.62 | Single-Family Home | $1,900,000 | 02/29/24 | 3 | 3 | 1,944 |
Neighborhood Overview
Neighborhood stats provided by third party data sources.
What Locals Say about Riverside
- Akina A.
- Resident
- 4y ago
"People are walking their dogs around all the time. There are two parks that are welcome for dogs. People are friendly and welcoming of dogs in the area. You’re also right by the charles river that closes every sunday so its a great spot to walk the dog. Whether the street is closed on sunday or its a week day its still a great place to walk the dog along the river"
- Akina A.
- Resident
- 4y ago
"It’s very diverse and academically forward. Very friendly to people of all ages and provides a lot of community based activities to do all through out the year."
- Paola G.
- Resident
- 5y ago
"I live here since the last 2 yrs and I love it. We all know each other. Really friendly environment "
LGBTQ Local Legal Protections
LGBTQ Local Legal Protections
Treetop Group, Keller Williams Realty
The property listing data and information set forth herein were provided to MLS Property Information Network, Inc. from third party sources, including sellers, lessors and public records, and were compiled by MLS Property Information Network, Inc. The property listing data and information are for the personal, non commercial use of consumers having a good faith interest in purchasing or leasing listed properties of the type displayed to them and may not be used for any purpose other than to identify prospective properties which such consumers may have a good faith interest in purchasing or leasing. MLS Property Information Network, Inc. and its subscribers disclaim any and all representations and warranties as to the accuracy of the property listing data and information set forth herein.
The listing broker’s offer of compensation is made only to participants of the MLS where the listing is filed.
The listing broker’s offer of compensation is made only to participants of the MLS where the listing is filed.
