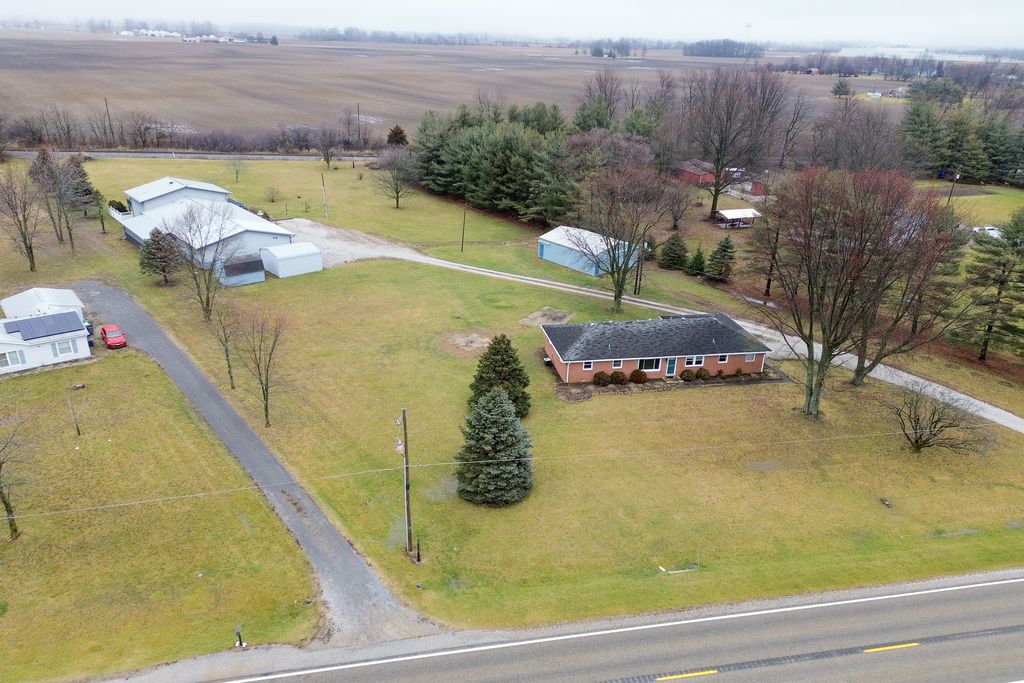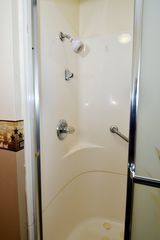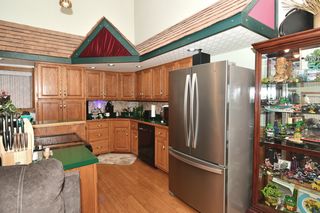


FOR SALE3 ACRES
8970 W US Highway 136
Jamestown, IN 46147
- 4 Beds
- 2 Baths
- 2,972 sqft (on 3 acres)
- 4 Beds
- 2 Baths
- 2,972 sqft (on 3 acres)
4 Beds
2 Baths
2,972 sqft
(on 3 acres)
Local Information
© Google
-- mins to
Commute Destination
Description
Unique Property with over 2900 sq ft living space & 3500 sq ft of garage space ! 2 homes 4BD total, 3 full baths total, multiple garages, workshop, office and more. 1st home is a move-in ready all brick home w/ 2BD 1BTH, 2 car garage, 40X30 detached garage, 1472 sq ft. 2nd home connected to the workshop & office has 2 levels and complete with 2BD 2BTH 1500 sq ft. 1 bedroom on main and 1 bedroom upstairs. Workshop/garage space attached to 2nd home has multiple garage bays/office/half bath. Shop has 2 furnaces/AC/insulated. Location, Location, Location! Just off of 136 west of downtown Jamestown. 15 minutes to Pittsboro, close to I-74, great road frontage for a business. 3 acres of land with no HOA and can be used as residential hobby use or commercial business use. Use your imagination! Property can be used in many ways. Rent one of the homes and live in the other? In law quarters (keep parents close by) Older children (rent it to them) Business (use front house as a formal office, and live in the back house or live in front house and use back house for something else. Don't enjoy your spouse 24/7, 2 homes would be perfect. Marriage saver. The options are endless. 2nd home has a wonderful covered porch that overlooks the acreage. Bring your ideas and schedule a tour today.
Home Highlights
Parking
4 Car Garage
Outdoor
Porch, Deck
A/C
Heating & Cooling
HOA
None
Price/Sqft
$212
Listed
81 days ago
Home Details for 8970 W US Highway 136
Active Status |
|---|
MLS Status: Active |
Interior Features |
|---|
Interior Details Number of Rooms: 13Types of Rooms: Bedroom 2, Living Room, Family Room, Breakfast Room, Bedroom 4, Master Bedroom, Kitchen, Bedroom 3 |
Beds & Baths Number of Bedrooms: 4Main Level Bedrooms: 4Number of Bathrooms: 2Number of Bathrooms (full): 2Number of Bathrooms (main level): 2 |
Dimensions and Layout Living Area: 2972 Square Feet |
Appliances & Utilities Utilities: Electricity Connected, Water ConnectedAppliances: Electric Cooktop, Dishwasher, Dryer, Electric Water Heater, Disposal, Laundry Connection in Unit, Electric Oven, Refrigerator, Washer, Water Heater, Water Softener OwnedDishwasherDisposalDryerLaundry: Connections All,Laundry Room,Main Level,Laundry Connection in UnitRefrigeratorWasher |
Heating & Cooling Heating: Electric,Forced Air,Natural GasHas CoolingAir Conditioning: Central AirHas HeatingHeating Fuel: Electric |
Fireplace & Spa Number of Fireplaces: 1Fireplace: Family RoomHas a Fireplace |
Gas & Electric Electric: 200+ Amp Service, 220 Volts, 220 Volts in GarageHas Electric on Property |
Windows, Doors, Floors & Walls Window: WoodWorkStain/Painted |
Levels, Entrance, & Accessibility Stories: 1Levels: One |
Exterior Features |
|---|
Exterior Home Features Patio / Porch: Covered, Deck, PorchOther Structures: Barn PoleFoundation: Block, Slab |
Parking & Garage Number of Garage Spaces: 4Number of Covered Spaces: 4Other Parking: Garage Parking Other(Finished Garage, Garage Door Opener, Service Door)Has a CarportHas a GarageHas an Attached GarageParking Spaces: 4Parking: Attached,Carport,Detached,Gravel,Garage Door Opener,Guest Parking,Heated,Side Load Garage,Storage,Workshop in Garage |
Water & Sewer Sewer: Septic Tank |
Farm & Range Horse Amenities: None |
Days on Market |
|---|
Days on Market: 81 |
Property Information |
|---|
Year Built Year Built: 1972 |
Property Type / Style Property Type: ResidentialProperty Subtype: Residential, Single Family ResidenceArchitecture: Multi Level,Ranch,Traditional,Other |
Building Construction Materials: Aluminum Siding, BrickNot a New ConstructionNot Attached PropertyNo Additional Parcels |
Property Information Parcel Number: 060110000010000008 |
Price & Status |
|---|
Price List Price: $629,000Price Per Sqft: $212 |
Status Change & Dates Possession Timing: Negotiable |
Location |
|---|
Direction & Address City: JamestownCommunity: No Subdivision |
School Information Elementary School: Granville Wells Elementary SchoolHigh School: Western Boone Jr-Sr High SchoolHigh School District: Western Boone Co Com Sch Dist |
Agent Information |
|---|
Listing Agent Listing ID: 21962084 |
Building |
|---|
Building Area Building Area: 2972 Square Feet |
HOA |
|---|
No HOA |
Lot Information |
|---|
Lot Area: 3 Acres |
Compensation |
|---|
Buyer Agency Commission: 2.5Buyer Agency Commission Type: % |
Notes The listing broker’s offer of compensation is made only to participants of the MLS where the listing is filed |
Miscellaneous |
|---|
Mls Number: 21962084Attic: Access OnlyAttribution Contact: jturner@callcarpenter.com |
Additional Information |
|---|
Mlg Can ViewMlg Can Use: IDX |
Last check for updates: about 17 hours ago
Listing Provided by: Jennifer Turner, (317) 504-5072
Carpenter, REALTORS®
Source: MIBOR as distributed by MLS GRID, MLS#21962084

Price History for 8970 W US Highway 136
| Date | Price | Event | Source |
|---|---|---|---|
| 03/04/2024 | $629,000 | PriceChange | MIBOR as distributed by MLS GRID #21962084 |
| 02/05/2024 | $699,000 | Listed For Sale | MIBOR as distributed by MLS GRID #21962084 |
| 10/31/2023 | ListingRemoved | MIBOR as distributed by MLS GRID #21923261 | |
| 09/27/2023 | $720,000 | PriceChange | MIBOR as distributed by MLS GRID #21923261 |
| 08/18/2023 | $740,000 | PriceChange | MIBOR as distributed by MLS GRID #21923261 |
| 07/20/2023 | $750,000 | PriceChange | MIBOR as distributed by MLS GRID #21923261 |
| 06/22/2023 | $795,000 | PriceChange | MIBOR as distributed by MLS GRID #21923261 |
| 05/30/2023 | $825,000 | Listed For Sale | MIBOR as distributed by MLS GRID #21923261 |
Similar Homes You May Like
Skip to last item
- Kelly Schuler, Century 21 Scheetz - Carmel, IRMLS
- Keller Williams Indy Metro S, Active
- Ed Schrier, Active
- Daniels Real Estate, Active
- CENTURY 21 Scheetz, Active
- F.C. Tucker Company, Active
- See more homes for sale inJamestownTake a look
Skip to first item
New Listings near 8970 W US Highway 136
Skip to last item
- Kelly Schuler, Century 21 Scheetz - Carmel, IRMLS
- See more homes for sale inJamestownTake a look
Skip to first item
Property Taxes and Assessment
| Year | 2023 |
|---|---|
| Tax | $3,744 |
| Assessment | $444,500 |
Home facts updated by county records
Comparable Sales for 8970 W US Highway 136
Address | Distance | Property Type | Sold Price | Sold Date | Bed | Bath | Sqft |
|---|---|---|---|---|---|---|---|
0.74 | Single-Family Home | $423,200 | 11/03/23 | 5 | 3 | 2,750 | |
0.58 | Single-Family Home | $332,000 | 06/26/23 | 3 | 3 | 2,028 | |
0.66 | Single-Family Home | $244,000 | 11/30/23 | 4 | 2 | 2,866 | |
0.32 | Single-Family Home | $229,000 | 06/30/23 | 3 | 2 | 1,358 | |
0.60 | Single-Family Home | $315,000 | 04/11/24 | 4 | 2 | 1,982 | |
0.53 | Single-Family Home | $325,000 | 08/28/23 | 4 | 3 | 1,888 | |
0.39 | Single-Family Home | $265,000 | 06/02/23 | 3 | 2 | 1,725 | |
0.59 | Single-Family Home | $215,000 | 07/31/23 | 4 | 2 | 2,144 | |
0.41 | Single-Family Home | $200,000 | 04/17/24 | 3 | 2 | 1,742 | |
0.68 | Single-Family Home | $102,000 | 05/08/23 | 4 | 2 | 2,540 |
What Locals Say about Jamestown
- Csjulian217
- Resident
- 4y ago
"Cider Festival, fish fry at park, bean supper & pancake breakfast at FD. Christmas tree lighting. Trick or treating "
- Heathernmarshall6
- Resident
- 4y ago
"Country living but town is great small town friendly folk. Nature park to walk is maintained and beautiful park is clean for kids. Also Tavern in town!! "
LGBTQ Local Legal Protections
LGBTQ Local Legal Protections
Jennifer Turner, Carpenter, REALTORS®

Based on information submitted to the MLS GRID as of 2024-02-07 08:48:41 PST. All data is obtained from various sources and may not have been verified by broker or MLS GRID. Supplied Open House Information is subject to change without notice. All information should be independently reviewed and verified for accuracy. Properties may or may not be listed by the office/agent presenting the information. Some IDX listings have been excluded from this website. Click here for more information
The listing broker’s offer of compensation is made only to participants of the MLS where the listing is filed.
The listing broker’s offer of compensation is made only to participants of the MLS where the listing is filed.
8970 W US Highway 136, Jamestown, IN 46147 is a 4 bedroom, 2 bathroom, 2,972 sqft single-family home built in 1972. This property is currently available for sale and was listed by MIBOR as distributed by MLS GRID on Feb 5, 2024. The MLS # for this home is MLS# 21962084.
