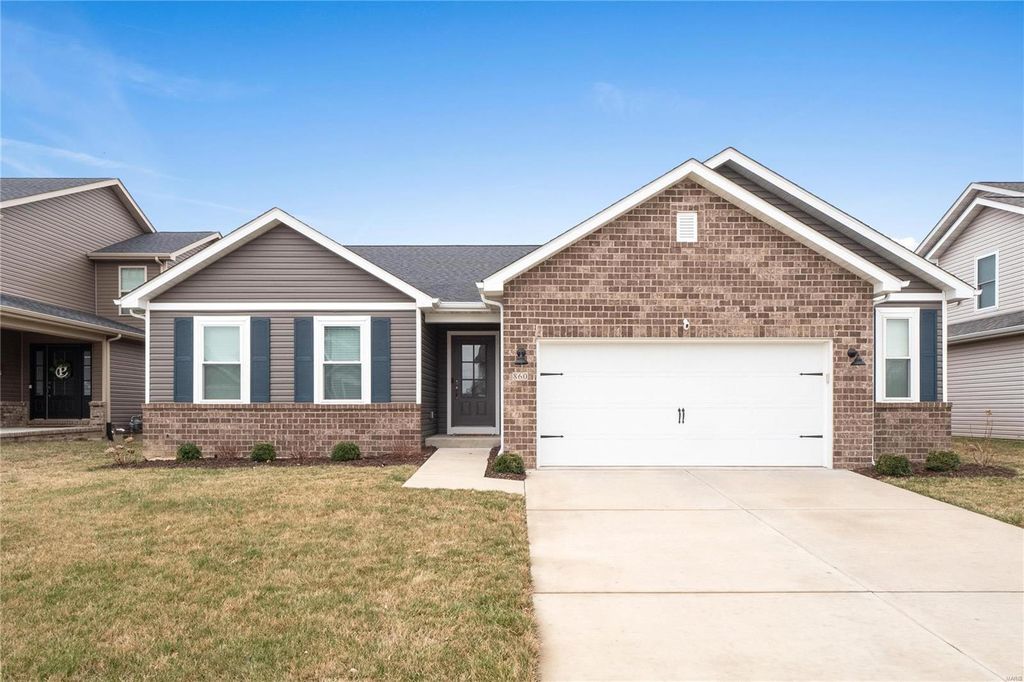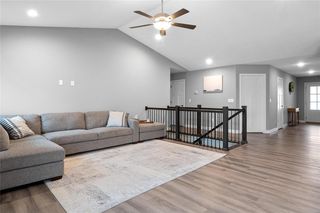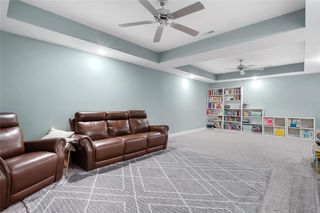


PENDING
860 Bridgeway Dr
O'Fallon, IL 62269
- 4 Beds
- 3 Baths
- 3,436 sqft
- 4 Beds
- 3 Baths
- 3,436 sqft
4 Beds
3 Baths
3,436 sqft
Local Information
© Google
-- mins to
Commute Destination
Description
Neary 3500 sq feet of space in this IMMACULATE 4 bedroom, 3 bathroom ranch in desirable Savannah Hills Community! Split bedroom concept with main floor laundry/mud room/drop zone off oversized garage entrance. Bright and spacious foyer leads to the open concept family room& kitchen. Large island, staggered cabinets/crown molding, granite countertops, beautiful backsplash, and low maintenance flooring.Vaulted family room w/marble fireplace and hearth, wired from cable and power to hide ugly cords! Vaulted primary bedroom and en suite w/double vanities, soaker tub/separate shower and walk in closet. Main floor also includes 2 additional good size bedrooms with centrally located full bath. Fully finished basement has 9ft ceilings, large 4th bedroom w/massive closet, full bathroom, spacious family room and industrial style recreation room. Additional features include UPGRADED WINDOWS, SPRINKLER SYSTEM, EXTENDED DECORATIVE PATIO AND WATER SOFTENER. Book a private tour of this fabulous home!
Home Highlights
Parking
2 Car Garage
Outdoor
No Info
A/C
Heating & Cooling
HOA
$42/Monthly
Price/Sqft
$122
Listed
39 days ago
Home Details for 860 Bridgeway Dr
Active Status |
|---|
MLS Status: Pending |
Interior Features |
|---|
Interior Details Basement: Bathroom in LL,Full,Rec/Family AreaNumber of Rooms: 13Types of Rooms: Bedroom, Family Room, Bathroom, Recreation Room, Living Room, Laundry, Kitchen, Dining Room, Master Bedroom, Master Bathroom |
Beds & Baths Number of Bedrooms: 4Main Level Bedrooms: 3Number of Bathrooms: 3Number of Bathrooms (full): 3Number of Bathrooms (main level): 2 |
Dimensions and Layout Living Area: 3436 Square Feet |
Appliances & Utilities Appliances: Dishwasher, Disposal, Microwave, Range, Refrigerator, Water SoftenerDishwasherDisposalMicrowaveRefrigerator |
Heating & Cooling Heating: Forced Air,GasHas CoolingAir Conditioning: ElectricHas HeatingHeating Fuel: Forced Air |
Fireplace & Spa Number of Fireplaces: 1Fireplace: Gas, Family RoomHas a Fireplace |
Windows, Doors, Floors & Walls Door: Panel Door(s) |
Levels, Entrance, & Accessibility Levels: One |
Exterior Features |
|---|
Exterior Home Features No Private Pool |
Parking & Garage Number of Garage Spaces: 2Number of Covered Spaces: 2Other Parking: Driveway: ConcreteNo CarportHas a GarageHas an Attached GarageHas Open ParkingParking Spaces: 2Parking: Attached,Oversized |
Frontage Not on Waterfront |
Water & Sewer Sewer: Public Sewer |
Finished Area Finished Area (above surface): 1800 Square FeetFinished Area (below surface): 1636 Square Feet |
Days on Market |
|---|
Days on Market: 39 |
Property Information |
|---|
Year Built Year Built: 2020 |
Property Type / Style Property Type: ResidentialProperty Subtype: Single Family ResidenceArchitecture: Traditional,Other |
Building Construction Materials: Brick Veneer |
Property Information Parcel Number: 0323.0105018 |
Price & Status |
|---|
Price List Price: $420,000Price Per Sqft: $122 |
Status Change & Dates Possession Timing: Close Of Escrow |
Location |
|---|
Direction & Address City: O'FallonCommunity: Savannah Hills 2nd Add |
School Information Elementary School: Ofallon Dist 90Jr High / Middle School: Ofallon Dist 90High School: OfallonHigh School District: O Fallon DIST 90 |
Agent Information |
|---|
Listing Agent Listing ID: 24010333 |
Building |
|---|
Building Area Building Area: 3436 Square Feet |
HOA |
|---|
HOA Fee Includes: Pool, Area MaintenanceAssociation for this Listing: Southwestern Illinois Board of REALTORSHas an HOAHOA Fee: $500/Annually |
Lot Information |
|---|
Lot Area: 8712 sqft |
Listing Info |
|---|
Special Conditions: Disabled Veteran, Owner Occupied, Standard |
Offer |
|---|
Contingencies: Subject to Financing, Subject to Inspec. |
Compensation |
|---|
Buyer Agency Commission: 2.5Buyer Agency Commission Type: %Sub Agency Commission: 0Sub Agency Commission Type: %Transaction Broker Commission: 0Transaction Broker Commission Type: % |
Notes The listing broker’s offer of compensation is made only to participants of the MLS where the listing is filed |
Business |
|---|
Business Information Ownership: Private |
Miscellaneous |
|---|
BasementMls Number: 24010333 |
Additional Information |
|---|
Mlg Can ViewMlg Can Use: IDX |
Last check for updates: about 18 hours ago
Listing Provided by: Lindy R Kurtz, (210) 633-7679
Keller Williams Pinnacle
Originating MLS: Southwestern Illinois Board of REALTORS
Source: MARIS, MLS#24010333

Price History for 860 Bridgeway Dr
| Date | Price | Event | Source |
|---|---|---|---|
| 03/31/2024 | $420,000 | Pending | MARIS #24010333 |
| 03/20/2024 | $420,000 | Listed For Sale | MARIS #24010333 |
| 07/03/2020 | $307,500 | Sold | MARIS #19061600 |
| 03/27/2020 | $307,500 | Pending | Agent Provided |
| 11/15/2019 | $307,500 | PriceChange | Agent Provided |
| 08/16/2019 | $309,900 | Listed For Sale | Agent Provided |
Similar Homes You May Like
Skip to last item
- Keller Williams Marquee
- See more homes for sale inO'FallonTake a look
Skip to first item
New Listings near 860 Bridgeway Dr
Skip to last item
- Coldwell Banker Brown Realtors
- Keller Williams Marquee
- See more homes for sale inO'FallonTake a look
Skip to first item
Property Taxes and Assessment
| Year | 2022 |
|---|---|
| Tax | $723 |
| Assessment | $92,805 |
Home facts updated by county records
Comparable Sales for 860 Bridgeway Dr
Address | Distance | Property Type | Sold Price | Sold Date | Bed | Bath | Sqft |
|---|---|---|---|---|---|---|---|
0.07 | Single-Family Home | $320,000 | 12/29/23 | 4 | 3 | 2,150 | |
0.18 | Single-Family Home | $400,000 | 06/15/23 | 4 | 3 | 3,111 | |
0.27 | Single-Family Home | $315,000 | 06/15/23 | 4 | 3 | 2,687 | |
0.18 | Single-Family Home | $368,220 | 09/14/23 | 4 | 3 | 2,260 | |
0.11 | Single-Family Home | $370,000 | 02/21/24 | 5 | 4 | 2,827 | |
0.22 | Single-Family Home | $385,000 | 08/31/23 | 4 | 3 | 2,320 | |
0.18 | Single-Family Home | $390,000 | 06/15/23 | 5 | 4 | 2,772 | |
0.21 | Single-Family Home | $450,000 | 04/02/24 | 5 | 4 | 4,070 | |
0.25 | Single-Family Home | $375,000 | 09/15/23 | 4 | 4 | 3,330 | |
0.28 | Single-Family Home | $420,000 | 09/26/23 | 5 | 4 | 4,064 |
LGBTQ Local Legal Protections
LGBTQ Local Legal Protections
Lindy R Kurtz, Keller Williams Pinnacle

IDX information is provided exclusively for personal, non-commercial use, and may not be used for any purpose other than to identify prospective properties consumers may be interested in purchasing.
Information is deemed reliable but not guaranteed. Some IDX listings have been excluded from this website. Click here for more information
The listing broker’s offer of compensation is made only to participants of the MLS where the listing is filed.
The listing broker’s offer of compensation is made only to participants of the MLS where the listing is filed.
860 Bridgeway Dr, O'Fallon, IL 62269 is a 4 bedroom, 3 bathroom, 3,436 sqft single-family home built in 2020. This property is currently available for sale and was listed by MARIS on Mar 11, 2024. The MLS # for this home is MLS# 24010333.
