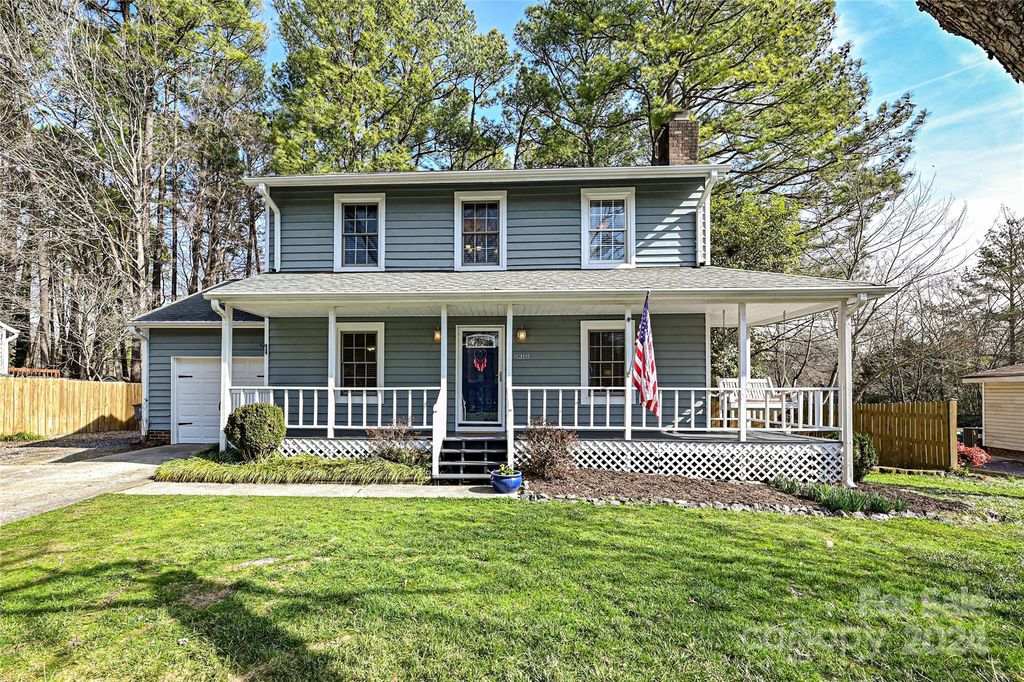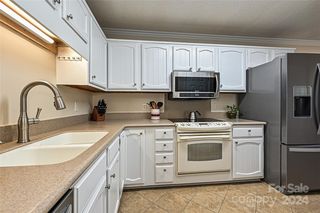


SOLDMAR 7, 2024
8318 Trail View Dr
Charlotte, NC 28226
Hwy 51-Park Road- 3 Beds
- 3 Baths
- 1,626 sqft (on 0.30 acres)
- 3 Beds
- 3 Baths
- 1,626 sqft (on 0.30 acres)
$400,000
Last Sold: Mar 7, 2024
4% over list $385K
$246/sqft
Est. Refi. Payment $2,421/mo*
$400,000
Last Sold: Mar 7, 2024
4% over list $385K
$246/sqft
Est. Refi. Payment $2,421/mo*
3 Beds
3 Baths
1,626 sqft
(on 0.30 acres)
Homes for Sale Near 8318 Trail View Dr
Skip to last item
- EXP Realty LLC Ballantyne
- See more homes for sale inCharlotteTake a look
Skip to first item
Local Information
© Google
-- mins to
Commute Destination
Description
This property is no longer available to rent or to buy. This description is from March 07, 2024
Beautiful two-story home w/quiet neighborhood appeal, just minutes to I-485 & Carolina Place Mall! Step off the picturesque, covered porch into the living room w/ true hardwood flooring & wood fireplace w/stone accent. The kitchen connects to the dedicated dining room w/crown molding. Upstairs, the primary bedroom boasts a private ensuite bath while two generous secondary bedrooms share access to a full hall bath. Relax on the two-tiered deck overlooking the expansive fenced in backyard w/shade trees & fire pit. The attached one car garage maximizes storage & functionality w/built-in shelving along the walls & above the parking area. Access the McAlpine Creek Greenway from the neighborhood or take a short drive to enjoy the shops, restaurants and entertainment in Ballantyne, SouthPark, Carmel Commons or downtown Pineville. With easy access to I-485, easily get to the Whitewater Center, Airport, Waverly, Matthews and so much more.
Home Highlights
Parking
1 Car Garage
Outdoor
No Info
A/C
Heating & Cooling
HOA
None
Price/Sqft
$246/sqft
Listed
78 days ago
Home Details for 8318 Trail View Dr
Active Status |
|---|
MLS Status: Closed |
Interior Features |
|---|
Interior Details Number of Rooms: 12Types of Rooms: Bedroom S, Bathroom Half, Breakfast, Dining Room, Bathroom Full, Primary Bedroom, Great Room, Kitchen, Laundry, Media Room |
Beds & Baths Number of Bedrooms: 3Number of Bathrooms: 3Number of Bathrooms (full): 2Number of Bathrooms (half): 1 |
Dimensions and Layout Living Area: 1626 Square Feet |
Appliances & Utilities Appliances: Dishwasher, Disposal, Electric Range, Electric Water Heater, Microwave, RefrigeratorDishwasherDisposalLaundry: Main LevelMicrowaveRefrigerator |
Heating & Cooling Heating: Heat PumpHas CoolingAir Conditioning: Central AirHas HeatingHeating Fuel: Heat Pump |
Fireplace & Spa Fireplace: Living Room, Wood Burning |
Windows, Doors, Floors & Walls Flooring: Carpet, Tile, Wood |
Levels, Entrance, & Accessibility Floors: Carpet, Tile, Wood |
View No View |
Exterior Features |
|---|
Exterior Home Features Exterior: Fire PitFoundation: Crawl Space |
Parking & Garage Number of Garage Spaces: 1Number of Covered Spaces: 1No CarportHas a GarageHas an Attached GarageParking Spaces: 1Parking: Attached Garage,Garage on Main Level |
Frontage Responsible for Road Maintenance: Publicly Maintained RoadRoad Surface Type: Concrete, Paved |
Water & Sewer Sewer: Public Sewer |
Surface & Elevation Elevation Units: Feet |
Finished Area Finished Area (above surface): 1626 |
Property Information |
|---|
Year Built Year Built: 1979 |
Property Type / Style Property Type: ResidentialProperty Subtype: Single Family Residence |
Building Construction Materials: WoodNot a New Construction |
Property Information Parcel Number: 22131505 |
Price & Status |
|---|
Price List Price: $385,000Price Per Sqft: $246/sqft |
Location |
|---|
Direction & Address City: CharlotteCommunity: Park Ridge |
School Information Elementary School: PinevilleJr High / Middle School: Quail HollowHigh School: South Mecklenburg |
Agent Information |
|---|
Buyer Agent Buyer Company Name: The Rohan Group |
Building |
|---|
Building Area Building Area: 1626 Square Feet |
Lot Information |
|---|
Lot Area: 0.3 acres |
Listing Info |
|---|
Special Conditions: Standard |
Offer |
|---|
Listing Terms: Cash, Conventional, FHA, VA Loan |
Compensation |
|---|
Buyer Agency Commission: 2.5Buyer Agency Commission Type: %Sub Agency Commission: 0Sub Agency Commission Type: % |
Notes The listing broker’s offer of compensation is made only to participants of the MLS where the listing is filed |
Miscellaneous |
|---|
Mls Number: 4105316Attic: Pull Down StairsAttribution Contact: lauradcollins@gmail.com |
Additional Information |
|---|
Mlg Can ViewMlg Can Use: IDX |
Last check for updates: about 21 hours ago
Listed by Laura Collins
RE/MAX Executive
Bought with: Timothy Rohan, (704) 367-4479, RE/MAX Executive
Source: Canopy MLS as distributed by MLS GRID, MLS#4105316

Price History for 8318 Trail View Dr
| Date | Price | Event | Source |
|---|---|---|---|
| 03/07/2024 | $400,000 | Sold | Canopy MLS as distributed by MLS GRID #4105316 |
| 02/12/2024 | $385,000 | Pending | Canopy MLS as distributed by MLS GRID #4105316 |
| 02/10/2024 | $385,000 | Listed For Sale | Canopy MLS as distributed by MLS GRID #4105316 |
| 07/30/2014 | $175,000 | Sold | Canopy MLS as distributed by MLS GRID #3007564 |
| 06/03/2014 | $174,900 | Pending | Agent Provided |
| 05/20/2014 | $174,900 | Listed For Sale | Agent Provided |
| 04/02/2007 | $165,000 | Sold | N/A |
Property Taxes and Assessment
| Year | 2023 |
|---|---|
| Tax | $2,637 |
| Assessment | $340,500 |
Home facts updated by county records
Comparable Sales for 8318 Trail View Dr
Address | Distance | Property Type | Sold Price | Sold Date | Bed | Bath | Sqft |
|---|---|---|---|---|---|---|---|
0.21 | Single-Family Home | $375,000 | 06/15/23 | 3 | 3 | 1,563 | |
0.22 | Single-Family Home | $385,000 | 07/03/23 | 3 | 3 | 1,639 | |
0.14 | Single-Family Home | $400,000 | 06/30/23 | 3 | 2 | 1,736 | |
0.28 | Single-Family Home | $402,000 | 03/08/24 | 3 | 3 | 1,708 | |
0.15 | Single-Family Home | $399,000 | 06/26/23 | 3 | 2 | 1,583 | |
0.08 | Single-Family Home | $345,000 | 06/05/23 | 3 | 2 | 1,132 | |
0.36 | Single-Family Home | $376,000 | 08/18/23 | 3 | 3 | 1,615 |
Assigned Schools
These are the assigned schools for 8318 Trail View Dr.
- Pineville Elementary
- K-5
- Public
- 661 Students
4/10GreatSchools RatingParent Rating AverageMy son has been going to Pineville Elem for the past 3 years. He loves it. His teachers have been so knowledgeable, experienced, and kind. The school does a great job of challenging him academically and fostering a sense of community and belonging. You’re always greeted with friendly admin and respectful communication. There is also a feeling that the teachers genuinely enjoy working there which I’ve observed during carpool as teachers give handshakes to kids and address them by their names. It’s an amazing comfort to drop off my child knowing he’s safe and happy!Parent Review1mo ago - Quail Hollow Middle
- 6-8
- Public
- 1286 Students
5/10GreatSchools RatingParent Rating AverageI went to quail hollow middle all 3 years and can confidently say it's the worst middle school in Charlotte by a long-shot. Fights are nearly every hour, no teacher likes teaching and staff is shifted so much you can't keep a good teacher student relationship. I transferred to a private high school because of how horrible the following was: Teaching, Social engagement, Academic progress, bomb + shooter threats weekly + drug paraphernalia selling. I know multiple people who would dodge school so they don't have a chance of dying on campus. Please don't send your kid here, this will make them depressed and overall a sad person overall.Other Review6mo ago - South Mecklenburg High
- 9-12
- Public
- 3202 Students
3/10GreatSchools RatingParent Rating AverageMy daughter spent 4 years here and loved it. (She is now at UNC Chapel Hill). Took Advance Placement classes all 4 years, enjoyed dances & sporting events, and had some fantastic teachers. Buildings are independent of each other which allows kids to get outside during class. Have been impressed by leadership during the covid era and after. My son is attending South Meck now and is currently a sophomore. While he is not nearly as academic as my daughter, his teachers have been great at communicating with me regarding his progress in class. The population at South is very diverse and the students get along very well. The Language magnet brings some great language teachers to the school as well. In a city of more than a dozen high school, we are very happy at South- My kids are proud to be Sabres!Parent Review1y ago - Check out schools near 8318 Trail View Dr.
Check with the applicable school district prior to making a decision based on these schools. Learn more.
Neighborhood Overview
Neighborhood stats provided by third party data sources.
What Locals Say about Hwy 51-Park Road
- Trulia User
- Resident
- 1y ago
"You are able to find lots of open space for your doggie to run but no doggie clean up stations with the doggie doo bags. "
- Kimberly K. M.
- Resident
- 4y ago
"We have lovely sidewalks and we walk our dogs frequently. The only drawback is that Park Road is a cut through and people speed. As long as you are attentive we have a great community for pets."
- Marjorie R.
- Resident
- 5y ago
"Neighborhood offers stability.Most have been owners for years. Schools are great. Very convenient to most shops, including the Carolina Place and SouthPark malls. The Atrium Health at Pineville is only at the corner street. Several churches surround the area as well. What I truly enjoy is the nearby trail that stretches all the way to the Trader Joe’s on Rea Road. The tree lined trail is usable to cyclists and dog walkers."
- Alejandro V.
- Resident
- 5y ago
"Great area, lot of peace and quiet, good neighbors, and nice houses, South Meck high school, CMC hospital and Carolina place mall, everything is close, restaurants and department stores, good area, living here for 5 years and we like it."
- Ann
- 10y ago
"Great area and neighborhood to live in. Location, location location are the key for success and resale. This is it, look no more!"
LGBTQ Local Legal Protections
LGBTQ Local Legal Protections

Based on information submitted to the MLS GRID as of 2024-01-24 10:55:15 PST. All data is obtained from various sources and may not have been verified by broker or MLS GRID. Supplied Open House Information is subject to change without notice. All information should be independently reviewed and verified for accuracy. Properties may or may not be listed by the office/agent presenting the information. Some IDX listings have been excluded from this website. Click here for more information
The Listing Brokerage’s offer of compensation is made only to participants of the MLS where the listing is filed and to participants of an MLS subject to a data-access agreement with Canopy MLS.
The Listing Brokerage’s offer of compensation is made only to participants of the MLS where the listing is filed and to participants of an MLS subject to a data-access agreement with Canopy MLS.
Homes for Rent Near 8318 Trail View Dr
Skip to last item
Skip to first item
Off Market Homes Near 8318 Trail View Dr
Skip to last item
- Faulcon & Associates Real Estate
- Keller Williams Ballantyne Area
- Stephen Cooley Real Estate
- Berkshire Hathaway HomeServices Carolinas Realty
- Keller Williams Ballantyne Area
- See more homes for sale inCharlotteTake a look
Skip to first item
8318 Trail View Dr, Charlotte, NC 28226 is a 3 bedroom, 3 bathroom, 1,626 sqft single-family home built in 1979. 8318 Trail View Dr is located in Hwy 51-Park Road, Charlotte. This property is not currently available for sale. 8318 Trail View Dr was last sold on Mar 7, 2024 for $400,000 (4% higher than the asking price of $385,000). The current Trulia Estimate for 8318 Trail View Dr is $406,700.
