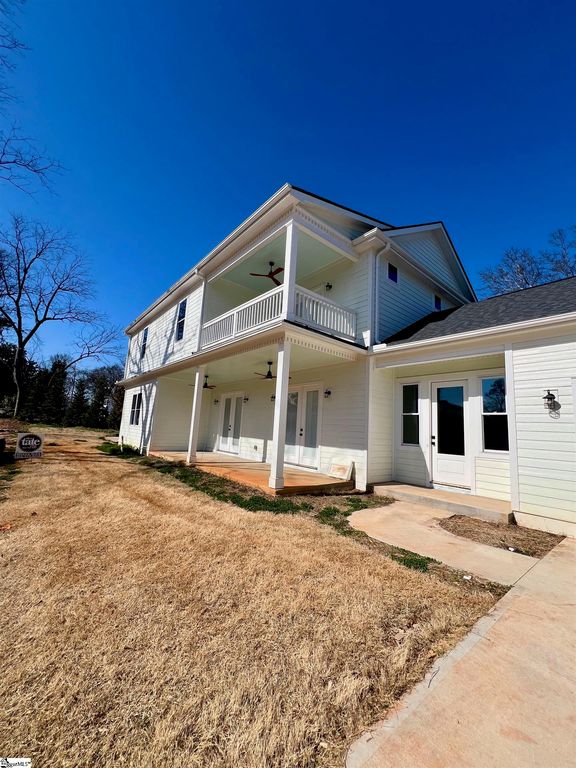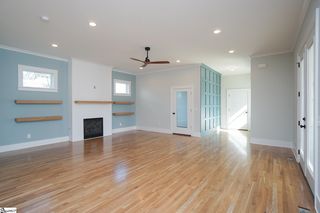


FOR SALENEW CONSTRUCTION
Local Information
© Google
-- mins to
Commute Destination
Description
HONEY, STOP THE CAR! Let me walk you down the tree lined street of Perry Ave. Sidewalks peppered with dogwood trees, blooming cherry trees, established yards, new homes with renovated old homes peppered between, old charm with new features, and so much more! I want to show you the ease of walking to Main Street, Greenville and grabbing a brew at The Whale or maybe catching a game at The Drive Stadium and then dinner at Mac’s. Let the pets play at Unity Park or the Art Districted of West End. No need for Ubers as your walk is short to your new home! We all love details and this charmer boosts so many neat features. The custom elements are endless, classy, and well designed. Charleston style setting is simply perfect for this City Home. So many builders are doing townhomes and condo’s. Not this builder! Enjoy a single family home, a courtyard and a 2 car garage along with no monthly HOA fee! Coming inside you will enjoy the open floor plan. Hardwoods, of course, set the stage as there is NO carpet in this home. These are on sight hardwoods! Cozy fireplace will warm the room. Floating shelves are nicely done. Kitchen is professionally completed with tile backsplash, granite, pot filler, and stainless appliances. Did you notice the stove? It's a 48 inch of course. There is a HUGE walk in pantry! Just what everyone is looking for! Access to the first level porch is from the family room. It is long and wide! Bring outdoor furniture and enjoy the sounds of the city. There is just enough green space to walk the pet in the early mornings. Back inside and up the steps are all the bedrooms. The master is oversized with a big walk in closet and an amazing master bath. The wet room is sure to please. Details are well crafted allowing for both function and charm. Access to the second level porch is from your master. Enjoy coffee as the sun comes up over the city and as the day awakes. Back inside the guest bedrooms are split from the master allowing for lots of privacy when folks come to stay! Being that you are in downtown Greenville, folks are going to want to come enjoy your city! All bedrooms give walk-in closets. The guest bath is well sized with good functionality. A laundry room is located on the second level as well. This will make chores a breeze. These builders have taking into count exactly what the buyer today needs and desires. There are tons of special touches. This builder has completed several homes down Perry Ave and in the Greenville City area. Perry Ave is pretty much their street. I would love to walk you through a few of their homes so that your thoughts will match what the builder does. Living in the City will provide you with lots of things that are very GREENVILLE. Try dinner at Rick Erwin’s or Soby’s, a work out at the Kroc Center, a short walk to the Art District, the new Unity Park, Falls Park, all the local brewery’s, and so much more. The West End District is an amazing area with beautiful homes and friendly neighbor's. Come make new friendships and enjoy this City. I have lots to share with you and show you. Give me a call today and let me get you HOME!
Home Highlights
Parking
2 Car Garage
Outdoor
Porch, Deck
A/C
Heating & Cooling
HOA
None
Price/Sqft
No Info
Listed
180+ days ago
Home Details for 827 S Academy St
Interior Features |
|---|
Interior Details Basement: NoneNumber of Rooms: 7Types of Rooms: Master Bedroom, Bedroom 2, Bedroom 3, Master Bathroom, Dining Room, Kitchen, Living Room |
Beds & Baths Number of Bedrooms: 3Number of Bathrooms: 3Number of Bathrooms (full): 2Number of Bathrooms (half): 1 |
Appliances & Utilities Utilities: Underground UtilitiesAppliances: Dishwasher, Disposal, Free-Standing Gas Range, Wine Cooler, Gas Water Heater, Tankless Water HeaterDishwasherDisposalLaundry: 2nd Floor,Walk-in,Laundry Room |
Heating & Cooling Heating: Natural GasHas CoolingAir Conditioning: Central AirHas HeatingHeating Fuel: Natural Gas |
Fireplace & Spa Number of Fireplaces: 1Fireplace: Gas LogHas a Fireplace |
Windows, Doors, Floors & Walls Window: Tilt Out WindowsFlooring: Ceramic Tile, Wood |
Levels, Entrance, & Accessibility Stories: 2Levels: TwoFloors: Ceramic Tile, Wood |
View Has a ViewView: Mountain(s) |
Security Security: Security System Owned, Smoke Detector(s) |
Exterior Features |
|---|
Exterior Home Features Roof: ArchitecturalPatio / Porch: Deck, Front PorchExterior: BalconyFoundation: Crawl Space |
Parking & Garage Number of Garage Spaces: 2Number of Covered Spaces: 2Has a GarageHas an Attached GarageHas Open ParkingParking Spaces: 2Parking: Attached,Side/Rear Entry,Yard Door,Paved |
Water & Sewer Sewer: Public Sewer |
Surface & Elevation Topography: Level |
Days on Market |
|---|
Days on Market: 180+ |
Property Information |
|---|
Year Built Year Built: 2024 |
Property Type / Style Property Type: ResidentialProperty Subtype: Single Family Residence, ResidentialArchitecture: Charleston |
Building Construction Materials: ConcreteIs a New Construction |
Property Information Condition: New ConstructionParcel Number: 0078.0007009.01 |
Price & Status |
|---|
Price List Price: $1,100,000 |
Active Status |
|---|
MLS Status: Active |
Media |
|---|
Location |
|---|
Direction & Address City: GreenvilleCommunity: Downtown |
School Information Elementary School: A.J. WhittenbergJr High / Middle School: LeagueHigh School: Berea |
Agent Information |
|---|
Listing Agent Listing ID: 1498554 |
Community |
|---|
Community Features: None |
HOA |
|---|
HOA Fee Includes: NoneHas an HOA |
Lot Information |
|---|
Lot Area: 6969.6 sqft |
Compensation |
|---|
Buyer Agency Commission: 3Buyer Agency Commission Type: %Sub Agency Commission: 0Sub Agency Commission Type: %Transaction Broker Commission: 2Transaction Broker Commission Type: % |
Notes The listing broker’s offer of compensation is made only to participants of the MLS where the listing is filed |
Miscellaneous |
|---|
Mls Number: 1498554Living Area Range: 2600-2799Living Area Range Units: Square FeetAttic: Storage |
Additional Information |
|---|
None |
Last check for updates: about 6 hours ago
Listing courtesy of Missy Rick, (864) 979-8268
Allen Tate - Easley/Powd
Derek Rick
Allen Tate - Easley/Powd
Source: Greater Greenville AOR, MLS#1498554

Price History for 827 S Academy St
| Date | Price | Event | Source |
|---|---|---|---|
| 11/01/2023 | $1,100,000 | Listed For Sale | Greater Greenville AOR #1498554 |
| 05/12/2023 | ListingRemoved | Greater Greenville AOR #1460437 | |
| 12/10/2021 | $895,000 | Listed For Sale | Greater Greenville AOR #1460437 |
| 08/02/2021 | ListingRemoved | Greater Greenville AOR #1442620 | |
| 04/24/2021 | $695,000 | Listed For Sale | Greater Greenville AOR #1442620 |
Similar Homes You May Like
Skip to last item
- Samantha Walker, Engage Real Estate Group
- Jacob Mann, Coldwell Banker Caine/Williams
- Kiersten Bell, BHHS C Dan Joyner - Midtown
- Cole LeBrun, Realty One Group Freedom
- C. Matthew Crider, Joan Herlong Sotheby's Int'l
- Sheron Land, Western Upstate Keller William
- Tyler A. V. Hudzik, The Gallo Company
- Misty Hardaway, Coldwell Banker Caine/Williams
- Margaret Marcum, BHHS C Dan Joyner - Midtown
- See more homes for sale inGreenvilleTake a look
Skip to first item
New Listings near 827 S Academy St
Skip to last item
- Jeff Cook, Jeff Cook Real Estate LPT Real
- Sheron Land, Western Upstate Keller William
- Eric Mitchell, BHHS C Dan Joyner - Office A
- Chuck Hayes, BHHS C Dan Joyner - Midtown
- Tara Healy, Keller Williams Greenville Cen
- Noi Oan, Agent Group Realty - Greenville
- Barry Venuto, Greenville Realty, LLC
- Ginnie Freeman, BHHS C.Dan Joyner-Woodruff Rd
- Blair Boan, Coldwell Banker Caine/Williams
- Dani Ezelle, Ezelle Hines Properties, LLC
- Mikel Ann Scott, Marchant Real Estate Inc.
- See more homes for sale inGreenvilleTake a look
Skip to first item
Property Taxes and Assessment
| Year | 2023 |
|---|---|
| Tax | $980 |
| Assessment | $94,050 |
Home facts updated by county records
Comparable Sales for 827 S Academy St
Address | Distance | Property Type | Sold Price | Sold Date | Bed | Bath | Sqft |
|---|---|---|---|---|---|---|---|
0.02 | Single-Family Home | $975,000 | 06/27/23 | 4 | 4 | - | |
0.28 | Single-Family Home | $545,000 | 02/23/24 | 3 | 3 | - | |
0.08 | Single-Family Home | $950,000 | 01/16/24 | 5 | 4 | - | |
0.21 | Single-Family Home | $305,000 | 06/12/23 | 4 | 2 | 1,450 | |
0.44 | Single-Family Home | $525,000 | 03/14/24 | 3 | 3 | - | |
0.40 | Single-Family Home | $378,000 | 06/30/23 | 3 | 3 | - |
Neighborhood Overview
Neighborhood stats provided by third party data sources.
LGBTQ Local Legal Protections
LGBTQ Local Legal Protections
Missy Rick, Allen Tate - Easley/Powd

IDX information is provided exclusively for personal, non-commercial use, and may not be used for any purpose other than to identify prospective properties consumers may be interested in purchasing. Information is deemed reliable but not guaranteed.
The listing broker’s offer of compensation is made only to participants of the MLS where the listing is filed.
The listing broker’s offer of compensation is made only to participants of the MLS where the listing is filed.
827 S Academy St, Greenville, SC 29601 is a 3 bedroom, 3 bathroom single-family home built in 2024. 827 S Academy St is located in Payne-Logan, Greenville. This property is currently available for sale and was listed by Greater Greenville AOR on May 12, 2023. The MLS # for this home is MLS# 1498554.
