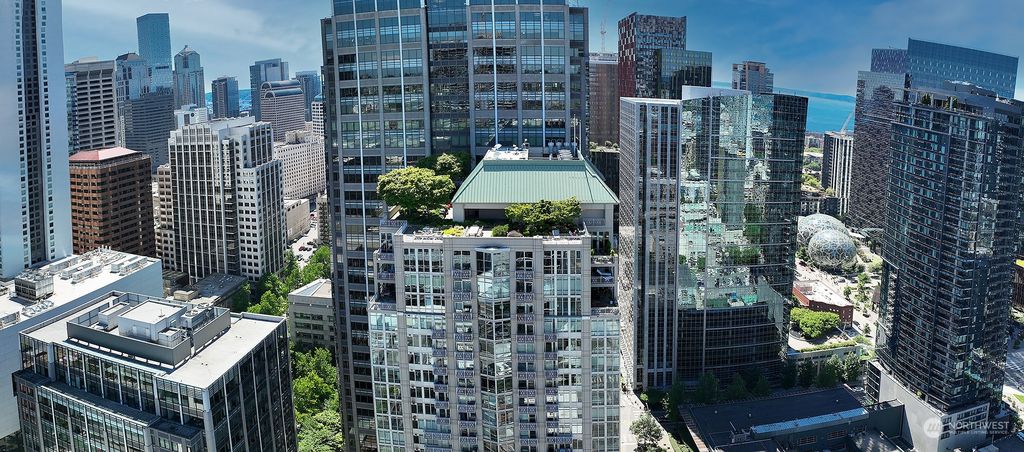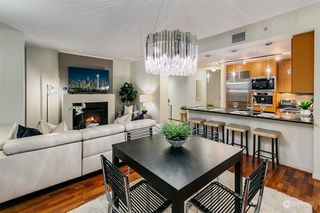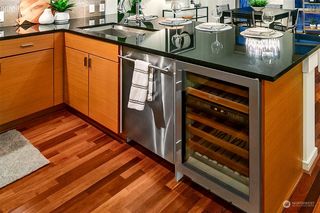


FOR SALE
3D VIEW
Listed by Olga Dyckman, Windermere Real Estate Midtown, (206) 448-6400
819 Virginia Street UNIT 3206
Seattle, WA 98101
Denny Triangle- 1 Bed
- 2 Baths
- 1,113 sqft
- 1 Bed
- 2 Baths
- 1,113 sqft
1 Bed
2 Baths
1,113 sqft
Local Information
© Google
-- mins to
Commute Destination
Description
Welcome to 1113 sqft-1bd plus den- Penthouse at the Cosmopolitan. Extraordinary finishes, incredible floor plan with 2 balconies & 1 premier parking space on p2. Enjoy living near Amazon /SLU & light rail. Relax by the cozy gas fireplace, cook-entertain at Chef's kitchen featuring gas cooking, Wolf range, Subzero , Miele espresso maker,wine fridge,over sized slab stone island w/ designer pendant lighting. Brilliant open living & dining spaces, 11 ft ceiling height Huge den- office/guest room. Dreamy spa-like bath. Large primary w/ walkin closet, Perfect in city retreat!World class amenities, 24/7 concierge, roof deck, guest suite, fitness center. 99 walk score!A/C No Rent cap.
Open House
Saturday, April 27
12:00 PM to 2:00 PM
Home Highlights
Parking
Garage
Outdoor
Patio, Deck
A/C
Heating & Cooling
HOA
$1,473/Monthly
Price/Sqft
$566
Listed
57 days ago
Last check for updates: about 13 hours ago
Listing courtesy of Olga Dyckman
Windermere Real Estate Midtown
Source: NWMLS, MLS#2201289

Home Details for 819 Virginia Street UNIT 3206
Active Status |
|---|
MLS Status: Active |
Interior Features |
|---|
Interior Details Number of Rooms: 8Types of Rooms: Master Bedroom, Living Room, Utility Room, Bathroom Half, Bathroom Full, Kitchen With Eating Space, Entry Hall, Den Office |
Beds & Baths Number of Bedrooms: 1Main Level Bedrooms: 1Number of Bathrooms: 2Number of Bathrooms (full): 1Number of Bathrooms (half): 1 |
Dimensions and Layout Living Area: 1113 Square Feet |
Appliances & Utilities Appliances: Dishwasher(s), Dryer(s), Disposal, Microwave(s), Refrigerator(s), See Remarks, Stove(s)/Range(s), Washer(s), Garbage Disposal, Water Heater: central, Water Heater Location: roof, Cooking-Gas, Dryer-Electric, Ice Maker, WasherDisposalLaundry: Electric Dryer Hookup,Washer HookupWasher |
Heating & Cooling Heating: Fireplace(s),Forced Air,Heat PumpHas CoolingAir Conditioning: Central AirHas HeatingHeating Fuel: Fireplace S |
Fireplace & Spa Number of Fireplaces: 1Fireplace: Gas, Main Level: 1Spa: CommunityHas a Fireplace |
Windows, Doors, Floors & Walls Window: Insulated Windows, Coverings: Roller ShadesFlooring: Engineered Hardwood, Marble, Carpet, Wall to Wall Carpet |
Levels, Entrance, & Accessibility Stories: 1Number of Stories: 34Levels: OneEntry Location: MainFloors: Engineered Hardwood, Marble, Carpet, Wall To Wall Carpet |
View Has a ViewView: City, Partial |
Security Security: Fire Sprinkler System |
Exterior Features |
|---|
Exterior Home Features Roof: FlatPatio / Porch: Balcony/Deck/Patio |
Parking & Garage Number of Garage Spaces: 1Number of Covered Spaces: 1No CarportHas a GarageParking Spaces: 1Parking: Common Garage |
Frontage Not on Waterfront |
Farm & Range Does Not Include Irrigation Water Rights |
Surface & Elevation Elevation Units: Feet |
Days on Market |
|---|
Days on Market: 57 |
Property Information |
|---|
Year Built Year Built: 2007Year Renovated: 2007 |
Property Type / Style Property Type: ResidentialProperty Subtype: CondominiumStructure Type: Multi FamilyArchitecture: Contemporary |
Building Building Name: The CosmopolitanConstruction Materials: Cement/Concrete |
Property Information Included in Sale: Dishwashers, Dryers, GarbageDisposal, Microwaves, Refrigerators, SeeRemarks, StovesRanges, WashersParcel Number: 1766002400 |
Price & Status |
|---|
Price List Price: $630,000Price Per Sqft: $566 |
Status Change & Dates Possession Timing: Close Of Escrow |
Media |
|---|
Location |
|---|
Direction & Address City: SeattleCommunity: Downtown |
School Information High School District: Seattle |
Agent Information |
|---|
Listing Agent Listing ID: 2201289 |
Building |
|---|
Building Area Building Area: 1113 Square Feet |
Community rooms Fitness Center |
Community |
|---|
Community Features: Clubhouse, Elevator, Fitness Center, Garden Space, Gated, Rooftop DeckNot Senior CommunityUnits in Building: 251 |
HOA |
|---|
HOA Fee Includes: Central Hot Water, Common Area Maintenance, Concierge, Earthquake Insurance, Trash, Gas, See Remarks, Sewer, WaterHOA Fee: $1,473/Monthly |
Listing Info |
|---|
Special Conditions: Standard |
Offer |
|---|
Listing Terms: Cash Out, Conventional |
Mobile R/V |
|---|
Mobile Home Park Mobile Home Park Mgr Name: Columbia Hospitality MichelleMobile Home Park Mgr Phone: 206-239-1874 |
Compensation |
|---|
Buyer Agency Commission: 3Buyer Agency Commission Type: % |
Notes The listing broker’s offer of compensation is made only to participants of the MLS where the listing is filed |
Miscellaneous |
|---|
Mls Number: 2201289Offer Review: Seller intends to review offers upon receipt |
Additional Information |
|---|
ClubhouseElevatorGarden SpaceGatedRooftop DeckMlg Can ViewMlg Can Use: IDX, VOW, BO |
Price History for 819 Virginia Street UNIT 3206
| Date | Price | Event | Source |
|---|---|---|---|
| 04/01/2024 | $630,000 | PriceChange | NWMLS #2201289 |
| 03/01/2024 | $649,000 | Listed For Sale | NWMLS #2201289 |
| 06/17/2022 | $620,000 | Sold | NWMLS #1913422 |
| 06/09/2022 | $670,000 | Pending | NWMLS #1913422 |
| 04/28/2022 | $670,000 | PriceChange | NWMLS #1913422 |
| 04/08/2022 | $735,000 | Listed For Sale | NWMLS #1913422 |
| 01/15/2021 | $699,950 | ListingRemoved | NWMLS #1668830 |
| 12/08/2020 | $699,950 | PriceChange | Agent Provided |
| 11/09/2020 | $750,000 | PriceChange | Agent Provided |
| 10/15/2020 | $774,500 | PriceChange | Agent Provided |
| 09/25/2020 | $799,000 | Listed For Sale | Agent Provided |
| 05/23/2008 | $489,950 | Sold | N/A |
Similar Homes You May Like
Skip to last item
Skip to first item
New Listings near 819 Virginia Street UNIT 3206
Skip to last item
- NWMLS, Active
- NWMLS, Active
- See more homes for sale inSeattleTake a look
Skip to first item
Property Taxes and Assessment
| Year | 2023 |
|---|---|
| Tax | $6,349 |
| Assessment | $698,000 |
Home facts updated by county records
Comparable Sales for 819 Virginia Street UNIT 3206
Address | Distance | Property Type | Sold Price | Sold Date | Bed | Bath | Sqft |
|---|---|---|---|---|---|---|---|
0.00 | Condo | $650,000 | 12/14/23 | 1 | 1 | 966 | |
0.00 | Condo | $595,000 | 11/09/23 | 1 | 1 | 954 | |
0.00 | Condo | $726,500 | 02/16/24 | 1 | 1 | 1,176 | |
0.19 | Condo | $640,000 | 09/14/23 | 1 | 2 | 834 | |
0.00 | Condo | $850,000 | 09/21/23 | 2 | 2 | 1,186 | |
0.00 | Condo | $775,000 | 01/05/24 | 2 | 2 | 1,315 | |
0.00 | Condo | $559,995 | 08/02/23 | 1 | 1 | 800 | |
0.27 | Condo | $650,000 | 09/14/23 | 1 | 2 | 910 | |
0.27 | Condo | $567,000 | 09/28/23 | 1 | 2 | 910 | |
0.27 | Condo | $689,000 | 03/22/24 | 1 | 2 | 910 |
Neighborhood Overview
Neighborhood stats provided by third party data sources.
What Locals Say about Denny Triangle
- Trulia User
- Prev. Resident
- 2y ago
"Commute was easy from cap hill to downtown Seattle and to Bellevue on I90. 15 mins by bus downtown and 20 minutes to Bellevue by car "
- Luis E. C.
- Resident
- 4y ago
"There are several daycare providers and parks around, it is generally safe during the day, just a lot of foot traffic "
- Richard W.
- Resident
- 4y ago
"you can let your dog out in the yard or roam the neighborhood and you get exercise for the dog so it's good "
- Jim B.
- Resident
- 5y ago
"Minimal traffic on side streets makes for leisurely dog walking. Although there are no ‘dog parks’ per se, DC’s ‘DuPont Park’ neighborhood is sandwiched btw. 387 acre ‘Ft. DuPont Nat’l Park’, the connecting ‘Ft. Circle Park’ network & ‘Pope Branch Park’. Trails are dog walking heaven! Many fellow dog owners here."
- Ofarfanc
- Resident
- 6y ago
"Denny Triangle. The hidden gem of the downtown Seattle area! Denny Triangle is centrally located to the three popular neighborhoods - Capitol Hill, South Lake Union, and Downtown. All three neighborhoods are within a 15-minute walk. This makes Denny Triangle the perfect neighborhood to live in and work in the neighboring hot spots. It's close enough to walk, but far enough out to create that separation. With South Lake Union (SLU) bursting in growth, the restaurant and shopping selection options have increases impressively. A number of very popular restaurants (Ba-Bar, Cactus, Mo Bar, Portageg Bay and many more!) have expanded to the area, which is no more than a 10 minute walk from Denny Triangle. Additionally, the expansion of Amazon has added a number of great restaurants in their buildings that are definitely worth exploring. The neighborhood itself is busy during the day with techies heading to work. But once the sun goes down, the neighborhood is extremely quiet. This is a perfect balance for any resident! If you are looking for a neighborhood that is easily walkable, clean, quiet, and safe, Denny Triangle is the spot for you! "
- Erinhol
- Resident
- 7y ago
"I've been renting in this neighborhood for three years. While there has been consistent construction in the surrounding city blocks since I've moved in, I can not speak highly enough of its convenient, truly central location. The construction has brought new restaurants and retail to the area, which previously catered to the 9-5 population. Southlake Union, Belltown and the shopping district are immediately accessible on foot, and Capitol Hill, Seattle Center and the Central Business District are also within a 1 to 1.5 mile radius. Whether it's a gym, a grocery store or a doctor's office, everything I need is walking distance from my apartment. "
LGBTQ Local Legal Protections
LGBTQ Local Legal Protections
Olga Dyckman, Windermere Real Estate Midtown

Listing information is provided by the Northwest Multiple Listing Service (NWMLS). Property information is based on available data that may include MLS information, county records, and other sources. Listings marked with this symbol: provided by Northwest Multiple Listing Service, 2024. All information provided is deemed reliable but is not guaranteed and should be independently verified. All properties are subject to prior sale or withdrawal. © 2024 NWMLS. All rights are reserved. Disclaimer: The information contained in this listing has not been verified by Zillow, Inc. and should be verified by the buyer. Some IDX listings have been excluded from this website.
819 Virginia Street UNIT 3206, Seattle, WA 98101 is a 1 bedroom, 2 bathroom, 1,113 sqft condo built in 2007. 819 Virginia Street UNIT 3206 is located in Denny Triangle, Seattle. This property is currently available for sale and was listed by NWMLS on Mar 1, 2024. The MLS # for this home is MLS# 2201289.
