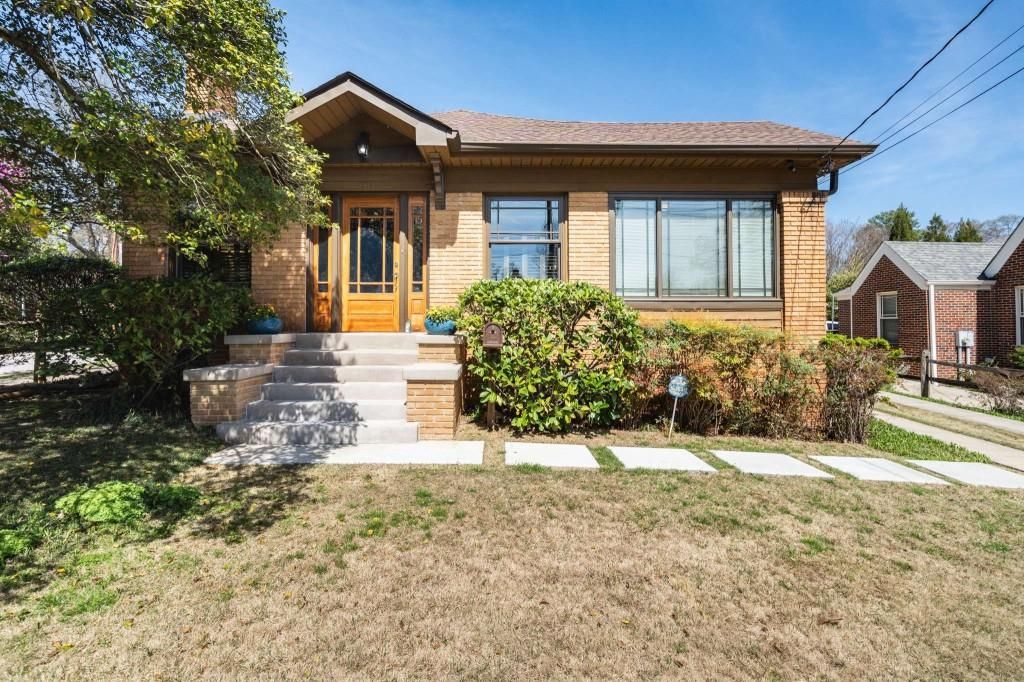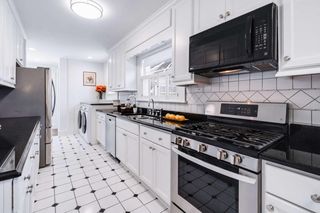


FOR SALE
804 E Ponce De Leon Ave
Decatur, GA 30030
East Ponce de Leon Corridor- 3 Beds
- 2 Baths
- 2,089 sqft
- 3 Beds
- 2 Baths
- 2,089 sqft
3 Beds
2 Baths
2,089 sqft
Local Information
© Google
-- mins to
Commute Destination
Description
Discover charm and comfort in this Decatur bungalow, ideally situated close to downtown, shops, transit, restaurants, and schools. This timeless home boasts parquet flooring, accentuating the main living areas, while new tilt-style Anderson windows invite natural light throughout. Indulge in the primary suite's luxury, featuring heated floors, a soaking tub, dual vanities, and porcelain tiles. The guest bathroom features handmade Italian tile guaranteed to a show stopper. Step into the walk-in cedar closets, where the aromatic embrace of fine wood complements the practical elegance of organized storage, adding a touch of luxury to your daily routine. The kitchen showcases granite counters, white cabinets, and the convenience of modern living with a touch oof history sprinkled throughout. Enjoy the craftsmanship of the 1920s with picture rails and intricate wood details, preserving the home's original character, while indulging in contemporary features such as smart thermostats and heated floors, controlled by the touch of a button or phone. Additional highlights include a 2-car detached garage, a waterproofed basement with sump pump and vapor barrier, and foam insulation. Welcome to a residence where vintage elegance meets contemporary convenience. The smaller 3rd bedroom could serve as a nursery, child's bedroom, or office.
Home Highlights
Parking
Garage
Outdoor
Yes
A/C
Heating & Cooling
HOA
None
Price/Sqft
$390
Listed
46 days ago
Last check for updates: about 7 hours ago
Listing Provided by: Alex Lowe
Harry Norman Realtors
Source: FMLS GA, MLS#7352678

Also Listed on GAMLS.
Home Details for 804 E Ponce De Leon Ave
Active Status |
|---|
MLS Status: Active |
Interior Features |
|---|
Interior Details Basement: UnfinishedNumber of Rooms: 6Types of Rooms: Master Bedroom, Bedroom, Master Bathroom, Dining Room, Kitchen, Basement |
Beds & Baths Number of Bedrooms: 3Main Level Bedrooms: 3Number of Bathrooms: 2Number of Bathrooms (full): 2Number of Bathrooms (main level): 2 |
Dimensions and Layout Living Area: 2089 Square Feet |
Appliances & Utilities Utilities: Cable Available, Electricity Available, Natural Gas Available, Phone Available, Sewer Available, Water AvailableAppliances: Dishwasher, Disposal, Dryer, Gas Oven, Gas Range, Microwave, Refrigerator, Tankless Water Heater, WasherDishwasherDisposalDryerLaundry: In KitchenMicrowaveRefrigeratorWasher |
Heating & Cooling Heating: Central,Natural GasHas CoolingAir Conditioning: Ceiling Fan(s),Central Air,ElectricHas HeatingHeating Fuel: Central |
Fireplace & Spa Number of Fireplaces: 1Fireplace: Gas Starter, Living RoomSpa: NoneHas a FireplaceNo Spa |
Gas & Electric Electric: 220 VoltsHas Electric on Property |
Windows, Doors, Floors & Walls Window: Insulated WindowsFlooring: Ceramic Tile, HardwoodCommon Walls: No Common Walls |
Levels, Entrance, & Accessibility Stories: 1Levels: OneAccessibility: NoneFloors: Ceramic Tile, Hardwood |
View Has a ViewView: City |
Security Security: Carbon Monoxide Detector(s), Fire Alarm, Secured Garage/Parking |
Exterior Features |
|---|
Exterior Home Features Roof: ShinglePatio / Porch: NoneFencing: Back Yard, Fenced, Front YardOther Structures: Garage(s)Exterior: Rain Gutters, Rear Stairs, No DockFoundation: Brick/Mortar, Concrete Perimeter, See RemarksNo Private Pool |
Parking & Garage Number of Garage Spaces: 2Number of Covered Spaces: 2No CarportHas a GarageNo Attached GarageParking Spaces: 2Parking: Detached,Garage,Kitchen Level |
Pool Pool: None |
Frontage Waterfront: NoneRoad Frontage: City StreetRoad Surface Type: AsphaltNot on Waterfront |
Water & Sewer Sewer: Public SewerWater Body: None |
Farm & Range Horse Amenities: None |
Finished Area Finished Area (above surface): 1783 Square FeetFinished Area (below surface): 306 Square Feet |
Days on Market |
|---|
Days on Market: 46 |
Property Information |
|---|
Year Built Year Built: 1927 |
Property Type / Style Property Type: ResidentialProperty Subtype: Single Family Residence, ResidentialArchitecture: Bungalow |
Building Construction Materials: Brick 4 Sides, FrameNot a New ConstructionNot Attached PropertyHas Additional ParcelsDoes Not Include Home Warranty |
Property Information Condition: Updated/RemodeledParcel Number: 15 247 05 064Additional Parcels Description: 1524705064 |
Price & Status |
|---|
Price List Price: $815,000Price Per Sqft: $390 |
Status Change & Dates Possession Timing: Close Of Escrow |
Media |
|---|
Location |
|---|
Direction & Address City: DecaturCommunity: Davis |
School Information Elementary School: GlennwoodJr High / Middle School: Beacon HillHigh School: Decatur |
Agent Information |
|---|
Listing Agent Listing ID: 7352678 |
Building |
|---|
Building Area Building Area: 2089 Square Feet |
Community |
|---|
Community Features: Near Schools, Near Shopping, Sidewalks |
HOA |
|---|
No HOAHOA Fee: No HOA Fee |
Lot Information |
|---|
Lot Area: 8363.52 sqft |
Listing Info |
|---|
Special Conditions: Standard |
Offer |
|---|
Listing Terms: Cash, Conventional |
Energy |
|---|
Energy Efficiency Features: Thermostat |
Compensation |
|---|
Buyer Agency Commission: 3Buyer Agency Commission Type: % |
Notes The listing broker’s offer of compensation is made only to participants of the MLS where the listing is filed |
Business |
|---|
Business Information Ownership: Fee Simple |
Miscellaneous |
|---|
BasementMls Number: 7352678 |
Additional Information |
|---|
Near SchoolsNear ShoppingSidewalks |
Price History for 804 E Ponce De Leon Ave
| Date | Price | Event | Source |
|---|---|---|---|
| 04/22/2024 | $815,000 | PriceChange | GAMLS #10266367  |
| 04/03/2024 | $835,000 | PriceChange | GAMLS #10266367  |
| 03/29/2024 | $855,000 | PriceChange | GAMLS #10266367  |
| 03/25/2024 | $879,000 | PriceChange | GAMLS #10266367  |
| 03/14/2024 | $899,000 | Listed For Sale | GAMLS #10266367 |
| 07/16/2010 | $350,000 | ListingRemoved | Agent Provided |
| 03/28/2010 | $350,000 | Listed For Sale | Agent Provided |
| 09/20/2008 | $329,400 | ListingRemoved | Agent Provided |
| 08/12/2008 | $329,400 | PriceChange | Agent Provided |
| 07/19/2008 | $338,600 | PriceChange | Agent Provided |
| 06/24/2008 | $342,600 | PriceChange | Agent Provided |
| 06/19/2008 | $354,200 | Listed For Sale | Agent Provided |
| 10/13/2005 | $285,000 | Sold | N/A |
Similar Homes You May Like
Skip to last item
- Atlanta Fine Homes Sotheby's International
- Berkshire Hathaway HomeServices Georgia Properties
- See more homes for sale inDecaturTake a look
Skip to first item
New Listings near 804 E Ponce De Leon Ave
Skip to last item
- Keller Williams Realty Intown ATL
- See more homes for sale inDecaturTake a look
Skip to first item
Property Taxes and Assessment
| Year | 2022 |
|---|---|
| Tax | |
| Assessment | $499,500 |
Home facts updated by county records
Comparable Sales for 804 E Ponce De Leon Ave
Address | Distance | Property Type | Sold Price | Sold Date | Bed | Bath | Sqft |
|---|---|---|---|---|---|---|---|
0.05 | Single-Family Home | $647,500 | 02/29/24 | 3 | 2 | 1,754 | |
0.22 | Single-Family Home | $195,000 | 03/04/24 | 3 | 2 | 1,477 | |
0.07 | Single-Family Home | $845,000 | 04/12/24 | 3 | 2 | 2,560 | |
0.13 | Single-Family Home | $751,500 | 02/29/24 | 3 | 2 | 1,743 | |
0.41 | Single-Family Home | $445,500 | 03/01/24 | 3 | 2 | 1,447 | |
0.15 | Single-Family Home | $723,000 | 04/23/24 | 3 | 3 | 1,994 | |
0.38 | Single-Family Home | $633,500 | 08/10/23 | 3 | 3 | 1,919 | |
0.14 | Single-Family Home | $1,035,000 | 05/04/23 | 3 | 3 | 2,988 | |
0.42 | Single-Family Home | $599,000 | 12/12/23 | 2 | 2 | 1,232 | |
0.41 | Single-Family Home | $790,000 | 07/07/23 | 4 | 3 | 2,002 |
Neighborhood Overview
Neighborhood stats provided by third party data sources.
LGBTQ Local Legal Protections
LGBTQ Local Legal Protections
Alex Lowe, Harry Norman Realtors

Listings identified with the FMLS IDX logo come from FMLS and are held by brokerage firms other than the owner of this website. The listing brokerage is identified in any listing details. Information is deemed reliable but is not guaranteed. If you believe any FMLS listing contains material that infringes your copyrighted work please click here to review our DMCA policy and learn how to submit a takedown request. © 2024 First Multiple Listing Service, Inc. Click here for more information
The listing broker’s offer of compensation is made only to participants of the MLS where the listing is filed.
The listing broker’s offer of compensation is made only to participants of the MLS where the listing is filed.
804 E Ponce De Leon Ave, Decatur, GA 30030 is a 3 bedroom, 2 bathroom, 2,089 sqft single-family home built in 1927. 804 E Ponce De Leon Ave is located in East Ponce de Leon Corridor, Decatur. This property is currently available for sale and was listed by FMLS GA on Mar 14, 2024. The MLS # for this home is MLS# 7352678.
