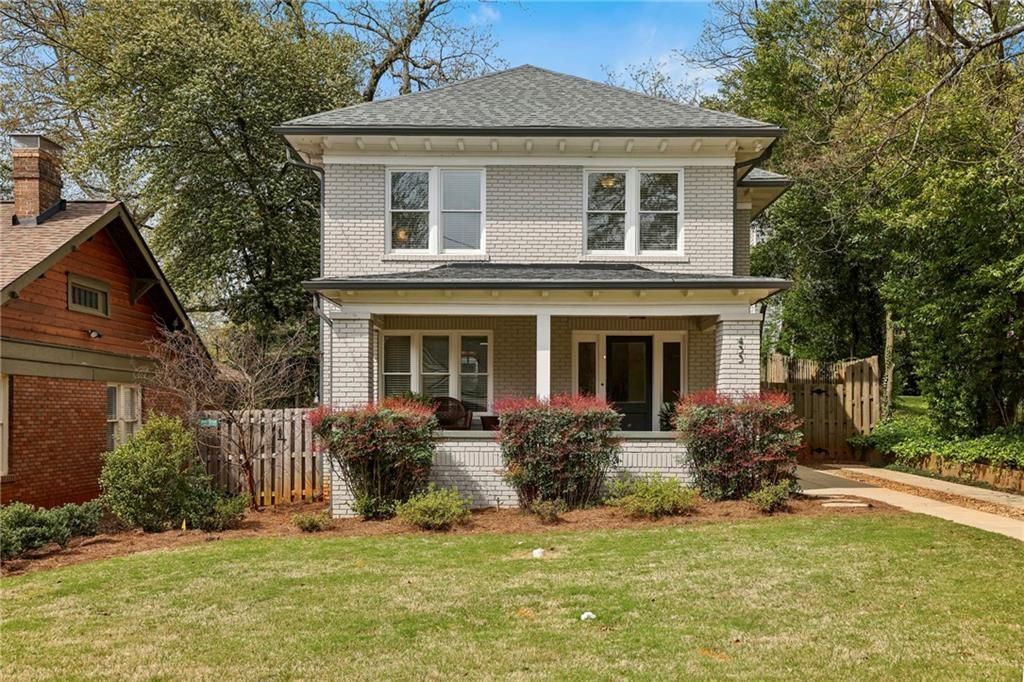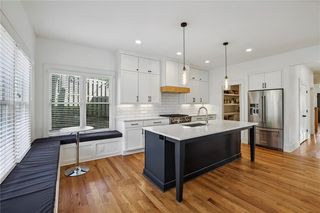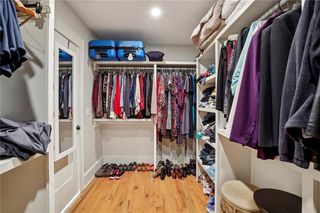


FOR SALE
433 S Candler St
Decatur, GA 30030
South Candler/Agnes Scott- 5 Beds
- 5 Baths
- 3,002 sqft
- 5 Beds
- 5 Baths
- 3,002 sqft
5 Beds
5 Baths
3,002 sqft
Local Information
© Google
-- mins to
Commute Destination
Description
Thoughtfully Renovated, EarthCraft Certified home in coveted City of Decatur school district - in Vibrant Winnona Park! This 1920's Craftsman retains much of its historical charm while featuring today’s luxuries, including Beautifully RENOVATED BATHROOMS (all of them!) and KITCHEN! NEW REFINISHED FLOORING on Main...completed in April 2024! From the welcoming Front Porch, to the open floor plan and inviting chef’s kitchen – it’s an ideal space for modern living. Five bedrooms offer a flexible layout for those looking for a bonus room or office. Walkable to Winnona Park, Oakhurst and Downtown Decatur, and the award winning Winnona Elementary School...who needs a car? When you do, it has 2 driveways, including rare, rear alley access off E. Davis St with private off-street parking. Yes, your read that right: this home has a private driveway (in front, off S Candler St) PLUS alley access off E Davis St with private off-street parking pad and privacy fence. Enjoy amazing walkability with Oakhurst village, Downtown Decatur, James Beard award-winning restaurants, festivals and more. With Winonna Park Elementary just blocks from your doorstep and the upcoming development of Legacy Park with recreation facilities just steps away, this home truly has it all.
Home Highlights
Parking
Open Parking
Outdoor
Porch, Patio
A/C
Heating & Cooling
HOA
None
Price/Sqft
$341
Listed
5 days ago
Last check for updates: about 11 hours ago
Listing Provided by: Deniece Toth
Compass
Skylar Topper
Compass
Source: FMLS GA, MLS#7356328

Also Listed on GAMLS.
Home Details for 433 S Candler St
Active Status |
|---|
MLS Status: Active Under Contract |
Interior Features |
|---|
Interior Details Basement: Crawl SpaceNumber of Rooms: 6Types of Rooms: Master Bedroom, Bedroom, Master Bathroom, Dining Room, Kitchen, Basement |
Beds & Baths Number of Bedrooms: 5Main Level Bedrooms: 1Number of Bathrooms: 5Number of Bathrooms (full): 4Number of Bathrooms (half): 1Number of Bathrooms (main level): 1 |
Dimensions and Layout Living Area: 3002 Square Feet |
Appliances & Utilities Utilities: Cable Available, Electricity Available, Natural Gas AvailableAppliances: Dishwasher, ENERGY STAR Qualified Appliances, Gas Range, Gas Water Heater, MicrowaveDishwasherLaundry: Laundry Room,Upper LevelMicrowave |
Heating & Cooling Heating: CentralHas CoolingAir Conditioning: Central AirHas HeatingHeating Fuel: Central |
Fireplace & Spa Number of Fireplaces: 1Fireplace: Family Room, Gas LogSpa: NoneHas a FireplaceNo Spa |
Gas & Electric Electric: OtherHas Electric on Property |
Windows, Doors, Floors & Walls Window: Insulated WindowsFlooring: HardwoodCommon Walls: No Common Walls |
Levels, Entrance, & Accessibility Stories: 2Levels: TwoAccessibility: NoneFloors: Hardwood |
View Has a ViewView: Other |
Security Security: Smoke Detector(s) |
Exterior Features |
|---|
Exterior Home Features Roof: CompositionPatio / Porch: Covered, Front Porch, PatioFencing: Back YardOther Structures: NoneFoundation: SlabNo Private Pool |
Parking & Garage No CarportNo GarageNo Attached GarageHas Open ParkingParking Spaces: 4Parking: Driveway,Parking Pad |
Pool Pool: None |
Frontage Waterfront: NoneRoad Frontage: OtherRoad Surface Type: Asphalt, PavedNot on Waterfront |
Water & Sewer Sewer: Public SewerWater Body: None |
Farm & Range Horse Amenities: None |
Days on Market |
|---|
Days on Market: 5 |
Property Information |
|---|
Year Built Year Built: 1920 |
Property Type / Style Property Type: ResidentialProperty Subtype: Single Family Residence, ResidentialArchitecture: Craftsman |
Building Construction Materials: BrickNot a New ConstructionNot Attached PropertyDoes Not Include Home Warranty |
Property Information Condition: ResaleParcel Number: 15 214 01 009 |
Price & Status |
|---|
Price List Price: $1,025,000Price Per Sqft: $341 |
Status Change & Dates Off Market Date: Sat Apr 27 2024 |
Media |
|---|
Location |
|---|
Direction & Address City: DecaturCommunity: Decatur |
School Information Elementary School: Winnona Park/Talley StreetJr High / Middle School: Beacon HillHigh School: Decatur |
Agent Information |
|---|
Listing Agent Listing ID: 7356328 |
Building |
|---|
Building Area Building Area: 3002 Square Feet |
Community |
|---|
Community Features: None |
HOA |
|---|
No HOA |
Lot Information |
|---|
Lot Area: 8712 sqft |
Listing Info |
|---|
Special Conditions: Standard |
Energy |
|---|
Energy Efficiency Features: None |
Compensation |
|---|
Buyer Agency Commission: 3Buyer Agency Commission Type: % |
Notes The listing broker’s offer of compensation is made only to participants of the MLS where the listing is filed |
Miscellaneous |
|---|
Mls Number: 7356328 |
Additional Information |
|---|
None |
Price History for 433 S Candler St
| Date | Price | Event | Source |
|---|---|---|---|
| 04/29/2024 | $1,025,000 | Pending | GAMLS #10273642 |
| 04/25/2024 | $1,025,000 | Listed For Sale | GAMLS #10273642 |
| 09/04/2020 | $850,000 | Sold | GAMLS #8806103 |
| 08/08/2020 | $850,000 | Pending | Agent Provided |
| 06/17/2020 | $850,000 | PriceChange | Agent Provided |
| 05/28/2020 | $865,000 | PriceChange | Agent Provided |
| 05/21/2020 | $870,000 | PriceChange | Agent Provided |
| 05/12/2020 | $875,000 | PriceChange | Agent Provided |
| 04/23/2020 | $889,900 | PriceChange | Agent Provided |
| 03/20/2020 | $899,900 | PriceChange | Agent Provided |
| 03/12/2020 | $925,000 | PriceChange | Agent Provided |
| 12/01/2019 | $949,900 | Listed For Sale | Agent Provided |
| 10/01/2019 | $949,900 | ListingRemoved | Agent Provided |
| 06/25/2019 | $949,900 | Listed For Sale | Agent Provided |
| 05/04/2018 | $400,000 | Sold | N/A |
Similar Homes You May Like
Skip to last item
- Atlanta Fine Homes Sotheby's International
- Berkshire Hathaway HomeServices Georgia Properties
- See more homes for sale inDecaturTake a look
Skip to first item
New Listings near 433 S Candler St
Skip to last item
- Keller Williams Realty Intown ATL
- Atlanta Fine Homes Sotheby's International
- Ansley Real Estate| Christie's International Real Estate
- See more homes for sale inDecaturTake a look
Skip to first item
Property Taxes and Assessment
| Year | 2022 |
|---|---|
| Tax | |
| Assessment | $910,500 |
Home facts updated by county records
Comparable Sales for 433 S Candler St
Address | Distance | Property Type | Sold Price | Sold Date | Bed | Bath | Sqft |
|---|---|---|---|---|---|---|---|
0.35 | Single-Family Home | $739,480 | 11/16/23 | 5 | 5 | 3,091 | |
0.27 | Single-Family Home | $1,050,000 | 03/29/24 | 4 | 5 | 2,708 | |
0.24 | Single-Family Home | $785,000 | 08/09/23 | 5 | 3 | 1,560 | |
0.37 | Single-Family Home | $815,000 | 07/28/23 | 4 | 3 | 2,760 | |
0.03 | Single-Family Home | $710,000 | 04/03/24 | 3 | 2 | 1,808 | |
0.22 | Single-Family Home | $1,150,000 | 04/12/24 | 4 | 3 | 2,799 | |
0.44 | Single-Family Home | $1,425,000 | 06/07/23 | 5 | 4 | 3,303 | |
0.42 | Single-Family Home | $705,000 | 03/14/24 | 5 | 4 | 3,337 | |
0.28 | Single-Family Home | $976,500 | 02/02/24 | 4 | 3 | 2,867 | |
0.27 | Single-Family Home | $750,000 | 05/09/23 | 3 | 3 | 1,838 |
Neighborhood Overview
Neighborhood stats provided by third party data sources.
LGBTQ Local Legal Protections
LGBTQ Local Legal Protections
Deniece Toth, Compass

Listings identified with the FMLS IDX logo come from FMLS and are held by brokerage firms other than the owner of this website. The listing brokerage is identified in any listing details. Information is deemed reliable but is not guaranteed. If you believe any FMLS listing contains material that infringes your copyrighted work please click here to review our DMCA policy and learn how to submit a takedown request. © 2024 First Multiple Listing Service, Inc. Click here for more information
The listing broker’s offer of compensation is made only to participants of the MLS where the listing is filed.
The listing broker’s offer of compensation is made only to participants of the MLS where the listing is filed.
433 S Candler St, Decatur, GA 30030 is a 5 bedroom, 5 bathroom, 3,002 sqft single-family home built in 1920. 433 S Candler St is located in South Candler/Agnes Scott, Decatur. This property is currently available for sale and was listed by FMLS GA on Mar 29, 2024. The MLS # for this home is MLS# 7356328.
