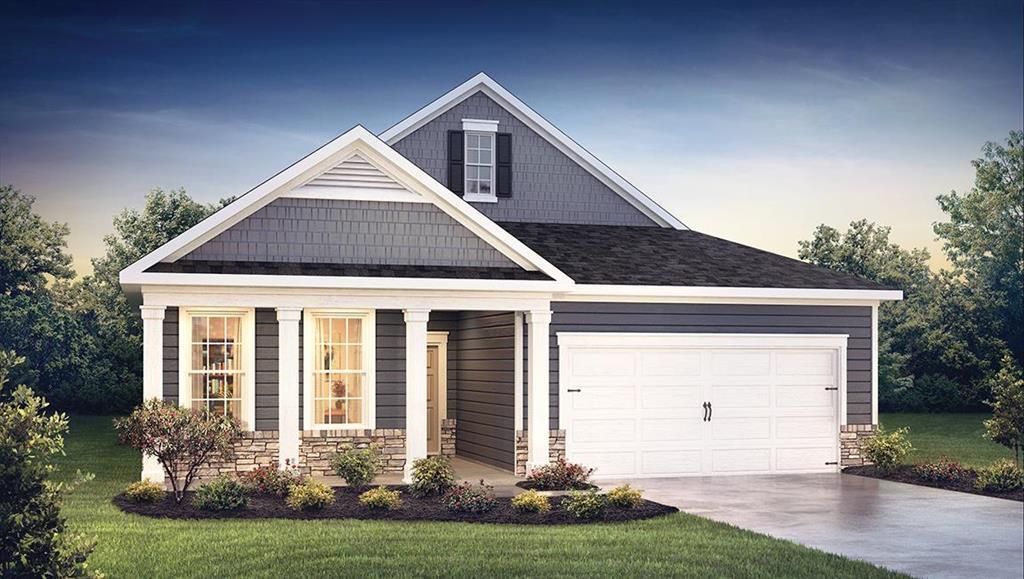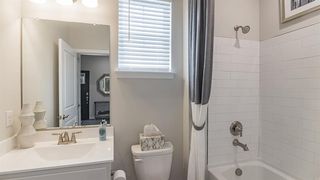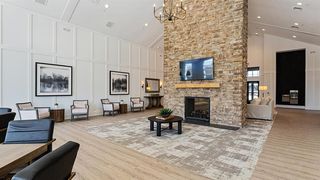


PENDING
8026 August Ave
Breinigsville, PA 18031
- 2 Beds
- 2 Baths
- 1,748 sqft
- 2 Beds
- 2 Baths
- 1,748 sqft
2 Beds
2 Baths
1,748 sqft
Local Information
© Google
-- mins to
Commute Destination
Description
SUMMER DELIVERY! WALKOUT BASEMENT! FINAL PHASE NOW SELLING at Hamilton Walk! Upper Macungie’s newest Active Adult community offers a gorgeous clubhouse, a heated pool, PICKLEBALL courts, walking trail and more all within close proximity to major thoroughfares, shopping, dining, and recreation. The Bristol by D.R. Horton is a stunning new construction, ranch home plan featuring 1,748 square feet of living space, 2 bedrooms, 2 bathrooms, study and a 2-car garage. Look no further than the Bristol for the convenience of first floor living! The foyer welcomes you in past a large bedroom and flex room! The kitchen has white cabinets with a large QUARTZ countertop island perfect for prep work, entertaining and casual dining which flows effortlessly into the living room and dining area. This home offers a full walkout basement. Advertised pricing and any current incentives may be with the use of preferred lender. Anticipated completion March/April 2024. See sales representative for details.
Home Highlights
Parking
Attached Garage
Outdoor
Porch, Pool
A/C
Heating & Cooling
HOA
$217/Monthly
Price/Sqft
$309
Listed
58 days ago
Home Details for 8026 August Ave
Interior Features |
|---|
Interior Details Basement: Full,Walk-Out AccessNumber of Rooms: 10Types of Rooms: Dining Room, Family Room, Kitchen |
Beds & Baths Number of Bedrooms: 2Number of Bathrooms: 2Number of Bathrooms (full): 2 |
Dimensions and Layout Living Area: 1748 Square Feet |
Appliances & Utilities Utilities: CableAppliances: Dishwasher, Disposal, Microwave, Gas Water HeaterDishwasherDisposalLaundry: Laundry First,Laundry HookupMicrowave |
Heating & Cooling Heating: Forced Air,Natural GasHas CoolingAir Conditioning: Central AirHas HeatingHeating Fuel: Forced Air |
Fireplace & Spa Fireplace: Living RoomHas a Fireplace |
Windows, Doors, Floors & Walls Flooring: Hardwood, Carpet |
Levels, Entrance, & Accessibility Stories: 1Floors: Hardwood, Carpet |
View No View |
Security Security: Smoke Detector Wired |
Exterior Features |
|---|
Exterior Home Features Roof: AsphaltPatio / Porch: Covered, Covered Porch, PorchExterior: Sidewalk, Tennis Court(s) |
Parking & Garage No CarportHas a GarageHas an Attached GarageParking Spaces: 2Parking: Attached |
Pool Pool: In GroundPool |
Water & Sewer Sewer: Public Sewer |
Finished Area Finished Area (above surface): 1748 Square Feet |
Days on Market |
|---|
Days on Market: 58 |
Property Information |
|---|
Year Built Year Built: 2024 |
Property Type / Style Property Type: ResidentialProperty Subtype: Single Family ResidenceArchitecture: Ranch |
Building Construction Materials: Stone Veneer, Vinyl SidingNot Attached PropertyIncludes Home Warranty |
Price & Status |
|---|
Price List Price: $539,990Price Per Sqft: $309 |
Status Change & Dates Possession Timing: 46-90 Days |
Active Status |
|---|
MLS Status: Under Agreement |
Location |
|---|
Direction & Address City: Lower Macungie TwpCommunity: Hamilton Walk |
School Information Elementary School District: East PennJr High / Middle School District: East PennHigh School District: East Penn |
Agent Information |
|---|
Listing Agent Listing ID: 733774 |
Building |
|---|
Building Area Building Area: 1748 Square Feet |
HOA |
|---|
Association for this Listing: Lehigh Valley MLSHas an HOAHOA Fee: $217/Monthly |
Offer |
|---|
Listing Terms: Cash, Conventional, FHA, VA Loan |
Compensation |
|---|
Buyer Agency Commission: 2.5Buyer Agency Commission Type: % |
Notes The listing broker’s offer of compensation is made only to participants of the MLS where the listing is filed |
Business |
|---|
Business Information Ownership: Fee Simple |
Miscellaneous |
|---|
BasementMls Number: 733774 |
Last check for updates: 1 day ago
Listing courtesy of Linda Kirk, (267) 520-3333
D. R. Horton Realty of PA, (267) 520-3333
Amber N. Davis, (267) 520-3333
D. R. Horton Realty of PA, (267) 520-3333
Originating MLS: Lehigh Valley MLS
Source: GLVR, MLS#733774

Price History for 8026 August Ave
| Date | Price | Event | Source |
|---|---|---|---|
| 04/09/2024 | $539,990 | Pending | GLVR #733774 |
| 03/26/2024 | $539,990 | PriceChange | GLVR #733774 |
| 03/15/2024 | $554,990 | PriceChange | GLVR #733774 |
| 03/07/2024 | $551,990 | PriceChange | GLVR #733774 |
| 03/01/2024 | $548,990 | Listed For Sale | GLVR #733774 |
Similar Homes You May Like
Skip to last item
- D.R. Horton Realty of Pennsylvania
- See more homes for sale inBreinigsvilleTake a look
Skip to first item
New Listings near 8026 August Ave
Skip to last item
- Harvey Z Raad Real Estate
- Rudy Amelio Real Estate
- See more homes for sale inBreinigsvilleTake a look
Skip to first item
Comparable Sales for 8026 August Ave
Address | Distance | Property Type | Sold Price | Sold Date | Bed | Bath | Sqft |
|---|---|---|---|---|---|---|---|
0.00 | Single-Family Home | $503,270 | 12/15/23 | 2 | 2 | 1,748 | |
0.00 | Single-Family Home | $509,990 | 02/27/24 | 2 | 2 | 1,748 | |
0.00 | Single-Family Home | $454,990 | 12/15/23 | 2 | 2 | 1,865 | |
0.00 | Single-Family Home | $509,990 | 12/22/23 | 2 | 2 | 1,865 | |
0.00 | Single-Family Home | $500,990 | 01/29/24 | 2 | 2 | 1,865 | |
0.00 | Single-Family Home | $719,900 | 02/09/24 | 4 | 3 | 2,950 | |
0.00 | Single-Family Home | $719,900 | 12/27/23 | 4 | 3 | 2,950 | |
0.00 | Single-Family Home | $709,900 | 03/21/24 | 4 | 3 | 2,950 | |
0.00 | Single-Family Home | $670,000 | 07/21/23 | 4 | 4 | 4,290 |
LGBTQ Local Legal Protections
LGBTQ Local Legal Protections
Linda Kirk, D. R. Horton Realty of PA

IDX information is provided exclusively for personal, non-commercial use, and may not be used for any purpose other than to identify prospective properties consumers may be interested in purchasing.
Information is deemed reliable but not guaranteed.
The listing broker’s offer of compensation is made only to participants of the MLS where the listing is filed.
The listing broker’s offer of compensation is made only to participants of the MLS where the listing is filed.
8026 August Ave, Breinigsville, PA 18031 is a 2 bedroom, 2 bathroom, 1,748 sqft single-family home built in 2024. This property is currently available for sale and was listed by GLVR on Mar 1, 2024. The MLS # for this home is MLS# 733774.
