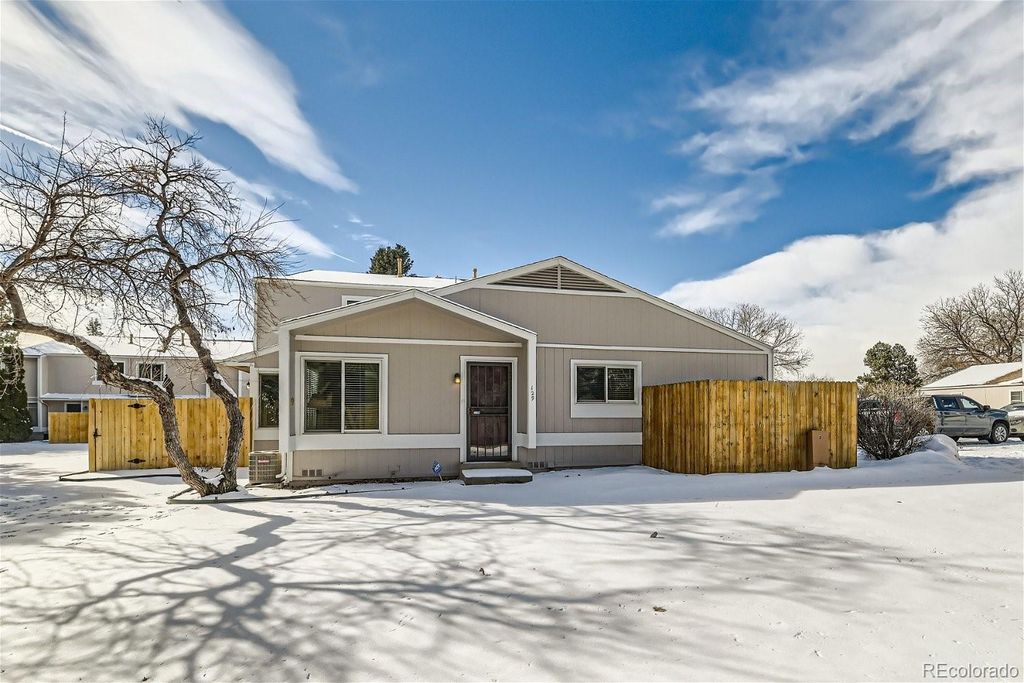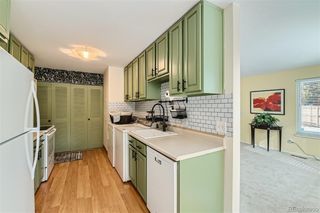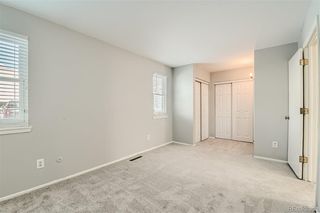


PENDING
7924 Chase Circle Unit 129
Arvada, CO 80003
Highlands- 2 Beds
- 1 Bath
- 800 sqft
- 2 Beds
- 1 Bath
- 800 sqft
2 Beds
1 Bath
800 sqft
Local Information
© Google
-- mins to
Commute Destination
Description
** PRICE REDUCED and a Seller concession is offered with a full purchase price offer ** on this sunlit end unit Ranch-style townhome with an attached carport and direct ground level entry from the carport into your new home. This townhome lives like a single family home with only one small shared wall. No one above or below. No stairs = one level living! The home is located in the back of the community for your quiet enjoyment. The mature trees and lankscape provide Summertime park-like shady common areas. The community pool is also nearby. In the carport area, there is your own handy storage closet. The sunny interior welcomes you into the galley style kitchen, with a newer sink and faucet with some other special touches to discover, and an eating space looking out onto your privately fenced patio. The home features newer double pane windows, all appliances including washer and dryer, newer paint, and carpet, luxury vinyl plank flooring in the guest bedroom (or office as you prefer) Central A/C and an updated bath with a convenient walk-in shower. The primary bedroom has two spacious closets. There is an ample extra parking area for your guests. You have quick access to the nearby lovely Little Dry Creek Trail, Lake Arbor and open space. You will appreciate the convenient access to charming Old Town Arvada with shops and restaurants, quick access to the Boulder Turnpike and I70 or convenient access to downtown Denver. Don’t miss this special opportunity to own your own home in a fantastic community!
Home Highlights
Parking
Open Parking
Outdoor
Patio
A/C
Heating & Cooling
HOA
$425/Monthly
Price/Sqft
$400
Listed
100 days ago
Home Details for 7924 Chase Circle Unit 129
Interior Features |
|---|
Interior Details Number of Rooms: 5 |
Beds & Baths Number of Bedrooms: 2Main Level Bedrooms: 2Number of Bathrooms: 1Number of Bathrooms (three quarters): 1Number of Bathrooms (main level): 1 |
Dimensions and Layout Living Area: 800 Square Feet |
Appliances & Utilities Utilities: Electricity Connected, Natural Gas ConnectedAppliances: Dishwasher, Dryer, Range, Refrigerator, WasherDishwasherDryerLaundry: In UnitRefrigeratorWasher |
Heating & Cooling Heating: Forced Air,Natural GasHas CoolingAir Conditioning: Central AirHas HeatingHeating Fuel: Forced Air |
Gas & Electric Electric: 220 VoltsHas Electric on Property |
Windows, Doors, Floors & Walls Window: Double Pane WindowsFlooring: Carpet, Laminate, Tile, VinylCommon Walls: End Unit, 1 Common Wall |
Levels, Entrance, & Accessibility Stories: 1Levels: OneEntry Location: Exterior AccessFloors: Carpet, Laminate, Tile, Vinyl |
View No View |
Security Security: Carbon Monoxide Detector(s), Smoke Detector(s) |
Exterior Features |
|---|
Exterior Home Features Roof: CompositionPatio / Porch: PatioFencing: PartialFoundation: Slab |
Parking & Garage Number of Carport Spaces: 1Number of Covered Spaces: 1Has a CarportNo GarageNo Attached GarageHas Open ParkingParking Spaces: 1Parking: Dry Walled,Exterior Access Door,Finished,Shared Driveway |
Pool Pool: Outdoor Pool |
Frontage Road Frontage: Private RoadRoad Surface Type: Paved |
Water & Sewer Sewer: Public Sewer |
Finished Area Finished Area (above surface): 800 Square Feet |
Days on Market |
|---|
Days on Market: 100 |
Property Information |
|---|
Year Built Year Built: 1975 |
Property Type / Style Property Type: ResidentialProperty Subtype: TownhouseStructure Type: TownhouseArchitecture: Contemporary |
Building Construction Materials: FrameAttached To Another Structure |
Property Information Condition: Updated/RemodeledNot Included in Sale: Staging And Any Personal PropertyParcel Number: 109000 |
Price & Status |
|---|
Price List Price: $320,000Price Per Sqft: $400 |
Status Change & Dates Off Market Date: Sat Mar 30 2024Possession Timing: Immediate |
Active Status |
|---|
MLS Status: Pending |
Location |
|---|
Direction & Address City: ArvadaCommunity: Westdale Townhomes |
School Information Elementary School: ThomsonElementary School District: Jefferson County R-1Jr High / Middle School: North ArvadaJr High / Middle School District: Jefferson County R-1High School: ArvadaHigh School District: Jefferson County R-1 |
Agent Information |
|---|
Listing Agent Listing ID: 7012289 |
Building |
|---|
Building Area Building Area: 800 Square Feet |
Community |
|---|
Not Senior Community |
HOA |
|---|
HOA Fee Includes: Maintenance Grounds, Maintenance Structure, Sewer, Snow Removal, Trash, WaterHOA Name: Westdale Homeowners AssociationHOA Phone: 303-369-0800Has an HOAHOA Fee: $425/Monthly |
Lot Information |
|---|
Lot Area: 2439 sqft |
Listing Info |
|---|
Special Conditions: Standard |
Offer |
|---|
Contingencies: None KnownListing Terms: Cash, Conventional, FHA, VA Loan |
Mobile R/V |
|---|
Mobile Home Park Mobile Home Units: Feet |
Compensation |
|---|
Buyer Agency Commission: 2.5Buyer Agency Commission Type: % |
Notes The listing broker’s offer of compensation is made only to participants of the MLS where the listing is filed |
Business |
|---|
Business Information Ownership: Individual |
Miscellaneous |
|---|
Mls Number: 7012289Attribution Contact: aspeslaghk@gmail.com, 303-884-8248 |
Additional Information |
|---|
HOA Amenities: Clubhouse,Parking,Pool,StorageMlg Can ViewMlg Can Use: IDX |
Last check for updates: about 10 hours ago
Listing courtesy of Kathleen Aspeslagh, (303) 884-8248
HomeSmart
Gary Aspeslagh, (303) 898-0721
HomeSmart
Source: REcolorado, MLS#7012289

Also Listed on HomeSmart.
Price History for 7924 Chase Circle Unit 129
| Date | Price | Event | Source |
|---|---|---|---|
| 04/01/2024 | $320,000 | Pending | REcolorado #7012289 |
| 02/21/2024 | $320,000 | PriceChange | REcolorado #7012289 |
| 01/19/2024 | $340,000 | Listed For Sale | REcolorado #7012289 |
| 09/02/2022 | $336,675 | Sold | REcolorado #8425923 |
| 08/14/2022 | $325,000 | Pending | REcolorado #8425923 |
| 08/11/2022 | $325,000 | Listed For Sale | REcolorado #8425923 |
Similar Homes You May Like
Skip to last item
- Great Way RE Exclusive Properties, MLS#4814532
- Keller Williams Realty Downtown LLC, MLS#7887813
- Kristin Kern, Coldwell Banker Realty-Boulder
- LIV Sotheby's International Realty, MLS#3071676
- MB KELL & COMPANY, MLS#7671445
- CENTURY 21 Altitude Real Estate, LLC, MLS#5508032
- Colorado Real Estate Experts, MLS#3645894
- Opendoor Brokerage LLC, MLS#6924265
- See more homes for sale inArvadaTake a look
Skip to first item
New Listings near 7924 Chase Circle Unit 129
Skip to last item
- Brokers Guild Homes, MLS#6936110
- Coldwell Banker Realty 54, MLS#2866174
- HomeSmart, MLS#5350760
- RE/MAX NORTHWEST INC, MLS#5907161
- RE/MAX MOMENTUM, MLS#5508433
- HomeSmart Realty, MLS#3642162
- See more homes for sale inArvadaTake a look
Skip to first item
Property Taxes and Assessment
| Year | 2023 |
|---|---|
| Tax | $779 |
| Assessment | $297,451 |
Home facts updated by county records
Comparable Sales for 7924 Chase Circle Unit 129
Address | Distance | Property Type | Sold Price | Sold Date | Bed | Bath | Sqft |
|---|---|---|---|---|---|---|---|
0.01 | Townhouse | $322,000 | 06/16/23 | 2 | 1 | 824 | |
0.03 | Townhouse | $307,200 | 11/07/23 | 2 | 1 | 824 | |
0.04 | Townhouse | $334,000 | 07/21/23 | 2 | 1 | 824 | |
0.02 | Townhouse | $305,000 | 02/02/24 | 2 | 1 | 824 | |
0.05 | Townhouse | $310,000 | 04/15/24 | 2 | 1 | 800 | |
0.07 | Townhouse | $315,000 | 08/30/23 | 2 | 1 | 824 | |
0.08 | Townhouse | $315,000 | 09/15/23 | 2 | 1 | 814 | |
0.07 | Townhouse | $290,000 | 09/15/23 | 2 | 1 | 800 | |
0.13 | Townhouse | $329,500 | 11/01/23 | 2 | 1 | 824 | |
0.10 | Townhouse | $295,000 | 09/11/23 | 2 | 1 | 824 |
Neighborhood Overview
Neighborhood stats provided by third party data sources.
LGBTQ Local Legal Protections
LGBTQ Local Legal Protections
Kathleen Aspeslagh, HomeSmart

© 2023 REcolorado® All rights reserved. Certain information contained herein is derived from information which is the licensed property of, and copyrighted by, REcolorado®. Click here for more information
The listing broker’s offer of compensation is made only to participants of the MLS where the listing is filed.
The listing broker’s offer of compensation is made only to participants of the MLS where the listing is filed.
